Sign Up And Get Our App Today
After you sign up we will send you the app in your email use same email and password to gain access to all the latest homes for sale in Fargo-Moorhead, West Fargo, and Horace.1226 Southview Drive SW, Glyndon, MN 56547
$424,900
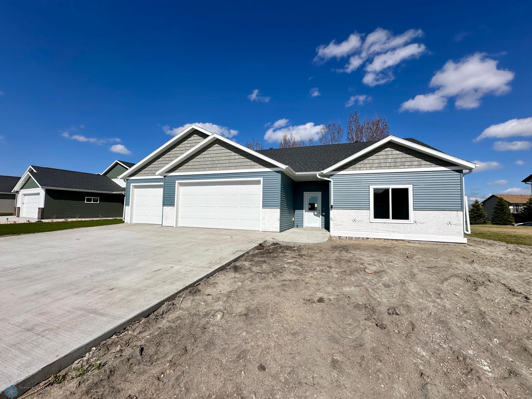
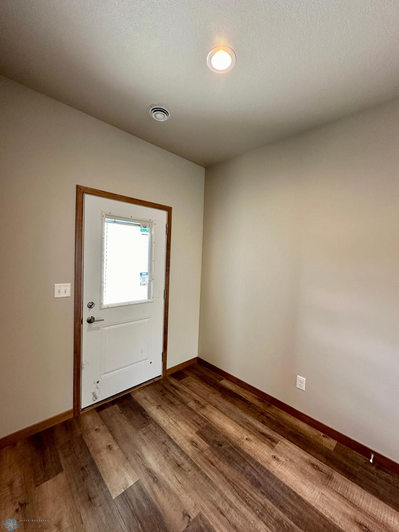
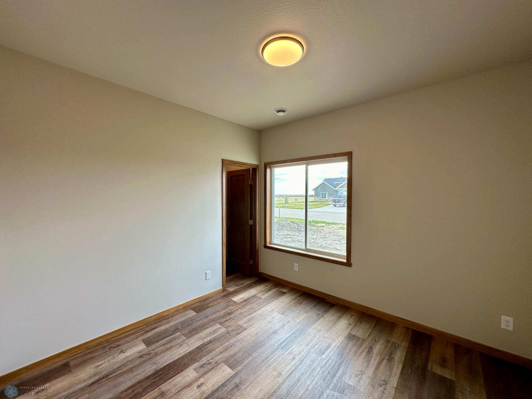
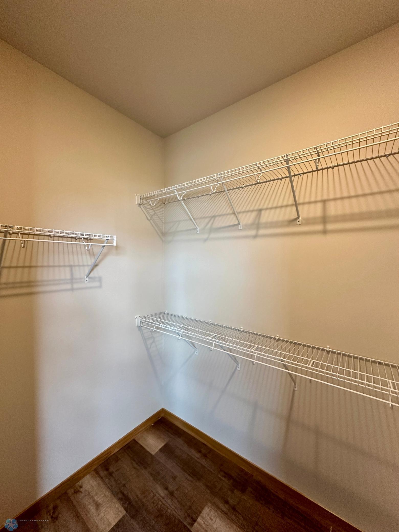
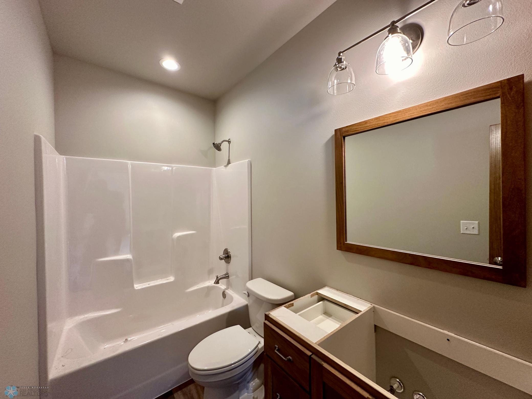
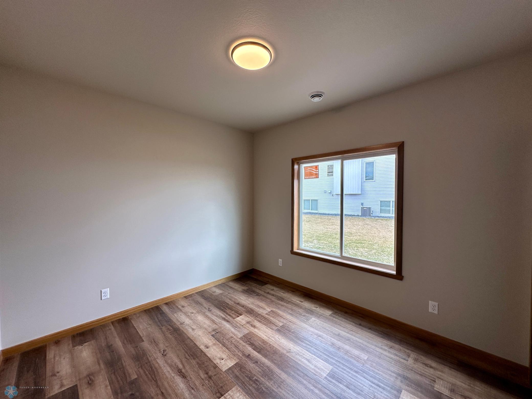
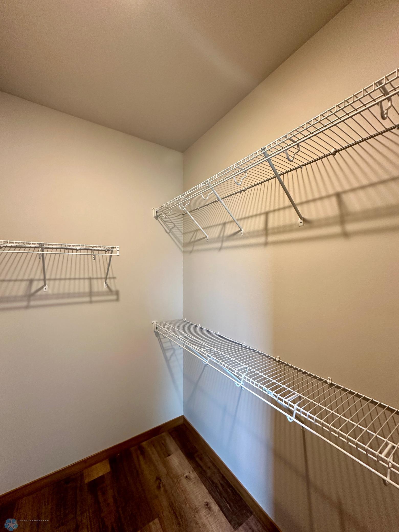
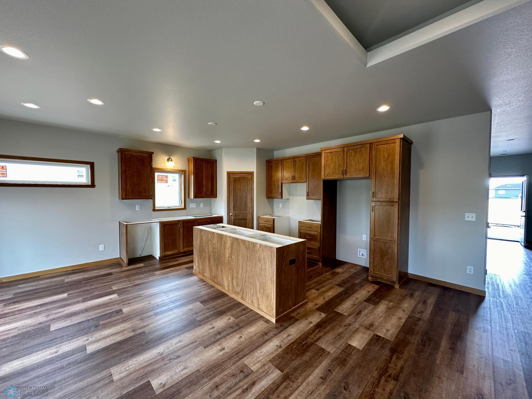
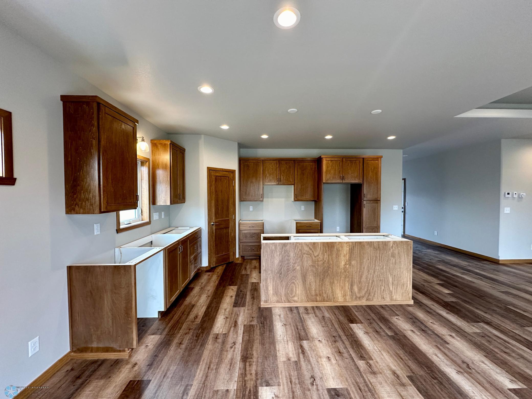
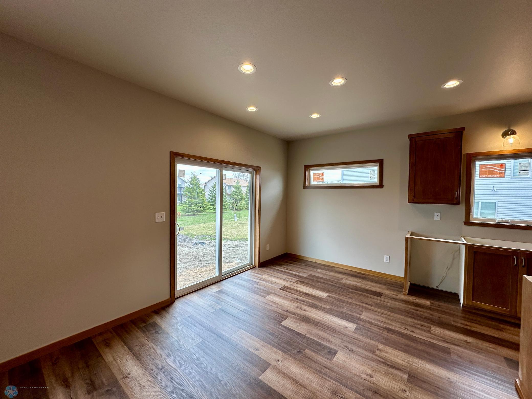
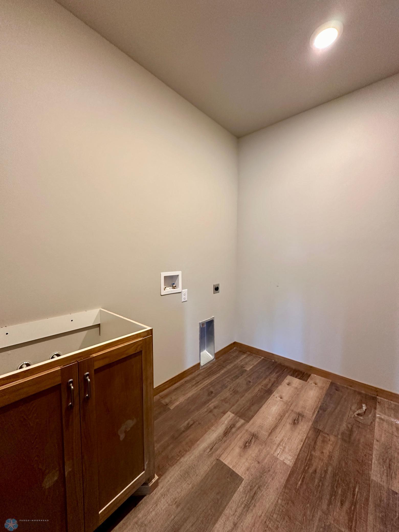
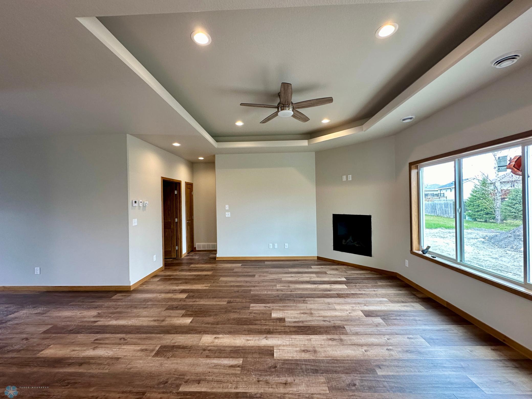
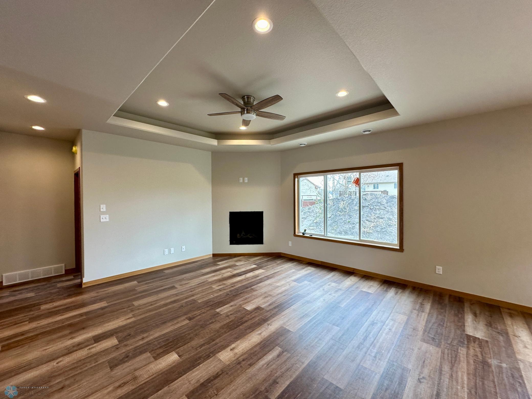
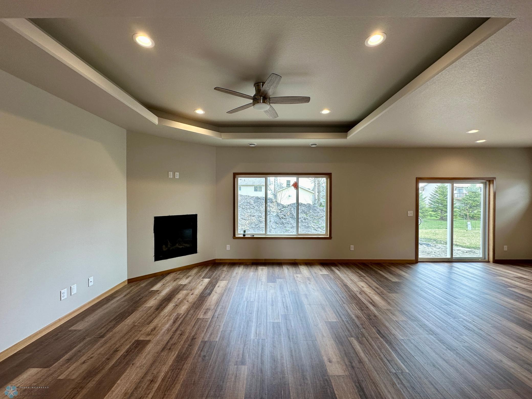
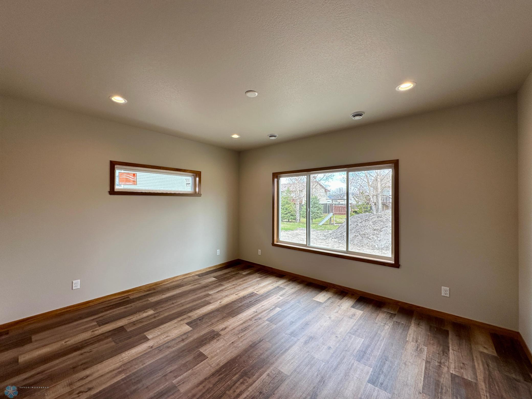
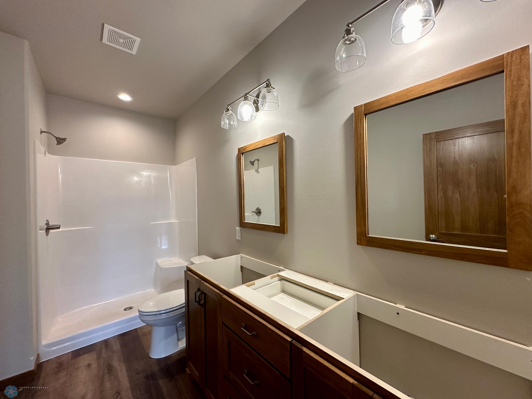
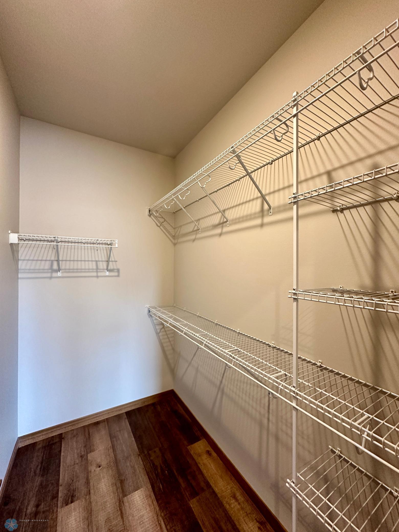
Property Type:
Residential
Bedrooms:
3
Baths:
2
Square Footage:
1,640
Lot Size (sq. ft.):
10,454
Status:
Active
Current Price:
$424,900
List Date:
4/25/2024
Last Modified:
4/28/2024
Description
Brand New Slab on Grade with All the Amenities! Features Include 3 Bedrooms, 2 Bathrooms, In-Floor Radiant Heat, 9' Ceilings Throughout, 10' Tray in the Living Room, Gas Fireplace w/ Stone Surround, Solid Core Doors, Custom Cabinetry w/ Soft Close Doors & Drawers, Granite Countertops, Black SS Appliances, Finished Laundry Room + Sink, Large Sheet Rocked Heated Garage + Floor Drain & So Much More! Owner/ Agent.
More Information MLS# 6525722
Contract Information
Digitally Altered Photos: No
Status: Active
Contingency: None
Current Price: $424,900
Original List Price: 424900
ListPrice: 424900
List Date: 2024-04-25
Owner is an Agent?: Yes
Auction?: No
Office/Member Info
Association: FMR
General Property Information
Common Wall: No
Lot Measurement: Acres
Manufactured Home?: No
Multiple PIDs?: No
New Development: No
Number of Fireplaces: 1
Projected Completion Date: 2024-04-25
Year Built: 2023
Yearly/Seasonal: Yearly
Zoning: Residential-Single Family
Bedrooms: 3
Baths Total: 2
Bath Full: 1
Bath Three Quarters: 1
Main Floor Total SqFt: 1640
Above Grd Total SqFt: 1640
Total SqFt: 1640
Total Finished Sqft: 1640.00
FireplaceYN: Yes
Style: (SF) Single Family
Foundation Size: 1640
Garage Stalls: 3
Lot Dimensions: Irregular
Acres: 0.24
Location, Tax and Other Information
AssocFeeYN: No
Legal Description: BLOCK 003 LOT 019 SUBDIVISIONCD 55720 SUBDIVISIONNAME SOUTHVIEW ADDN
Listing City: Glyndon
Map Page: 999
Municipality: Glyndon
School District Phone: 218-287-2371
House Number: 1226
Street Name: Southview
Street Suffix: Drive
Street Direction Suffix: SW
Postal City: Glyndon
County: Clay
State: MN
Zip Code: 56547
Zip Plus 4: 6703
Property ID Number: 557200770
Square Footage Source: Builder
Complex/Dev/Subdivision: Southview Add
Tax Year: 2023
In Foreclosure?: No
Tax Amount: 323
Potential Short Sale?: No
Lender Owned?: No
Directions & Remarks
Public Remarks: Brand New Slab on Grade with All the Amenities! Features Include 3 Bedrooms, 2 Bathrooms, In-Floor Radiant Heat, 9' Ceilings Throughout, 10' Tray in the Living Room, Gas Fireplace w/ Stone Surround, Solid Core Doors, Custom Cabinetry w/ Soft Close Doors & Drawers, Granite Countertops, Black SS Appliances, Finished Laundry Room + Sink, Large Sheet Rocked Heated Garage + Floor Drain & So Much More! Owner/ Agent.
Assessments
Assessment Balance: 27496
Assessment Installment: 2603
Tax With Assessments: 2960
Builder Information
Builder ID: 54238
Builder License Number: 709398
Builder Name: JMW CONSTRUCTION LLC
Building Information
Finished SqFt Above Ground: 1640
Lease Details
Land Leased: Not Applicable
Lock Box Type
Lock Box Source: FMR
Miscellaneous Information
DP Resource: Yes
Homestead: No
Ownership
Fractional Ownership: No
Parking Characteristics
Garage Door Height: 8
Public Survey Info
Range#: 47
Section#: 14
Township#: 139
Property Features
Accessible: No Step Entry
Air Conditioning: Central
Appliances: Dishwasher; Disposal; Microwave; Range; Refrigerator
Basement: Slab
Bath Description: Main Floor Full Bath; 3/4 Primary
Construction Materials: Brick; Concrete; Stone
Construction Status: Under Construc/Spec Homes
Dining Room Description: Kitchen/Dining Room
Disclosures: Seller's Disclosure Available
Electric: 200+ Amp Service
Exterior: Shakes; Vinyl
Fuel: Natural Gas
Heating: Forced Air; In-Floor Heating
Lock Box Type: Supra
Parking Characteristics: Heated Garage
Possession: At Closing
Roof: Architectural Shingle
Sewer: City Sewer/Connected
Showing Requirements: Showing Service
Stories: One
Water: City Water/Connected
Room Information
First (1st) Bedroom
Level: Main
Laundry
Level: Main
Living Room
Level: Main
Kitchen
Level: Main
Dining Room
Level: Main
Bathroom
Level: Main
Bathroom
Level: Main
Second (2nd) Bedroom
Level: Main
Third (3rd) Bedroom
Level: Main
Listing Office: Kvamme Real Estate
Last Updated: April - 28 - 2024

The listing broker's offer of compensation is made only to participants of the MLS where the listing is filed.
The data relating to real estate for sale on this web site comes in part from the Broker
Reciprocity SM Program of the Regional Multiple Listing Service of Minnesota, Inc. The information provided is deemed reliable but not guaranteed. Properties subject to prior sale, change or withdrawal.
©2024 Regional Multiple Listing Service of Minnesota, Inc All rights reserved.



