Sign Up And Get Our App Today
After you sign up we will send you the app in your email use same email and password to gain access to all the latest homes for sale in Fargo-Moorhead, West Fargo, and Horace.2417 Demores Drive S, 4, Fargo, ND 58103
$135,000
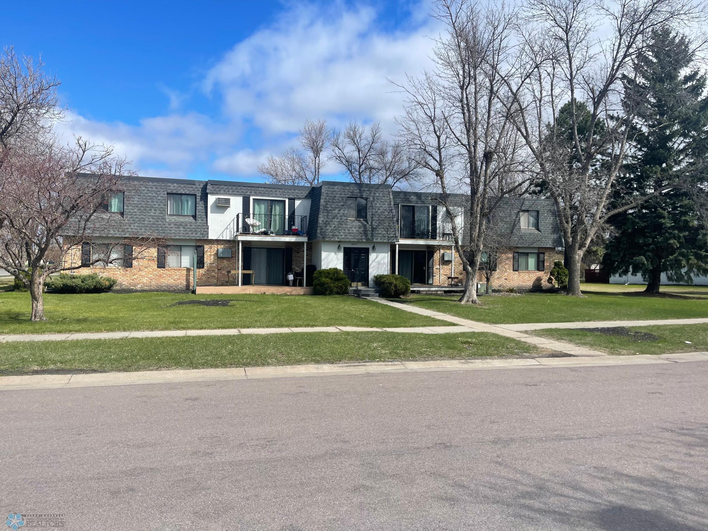
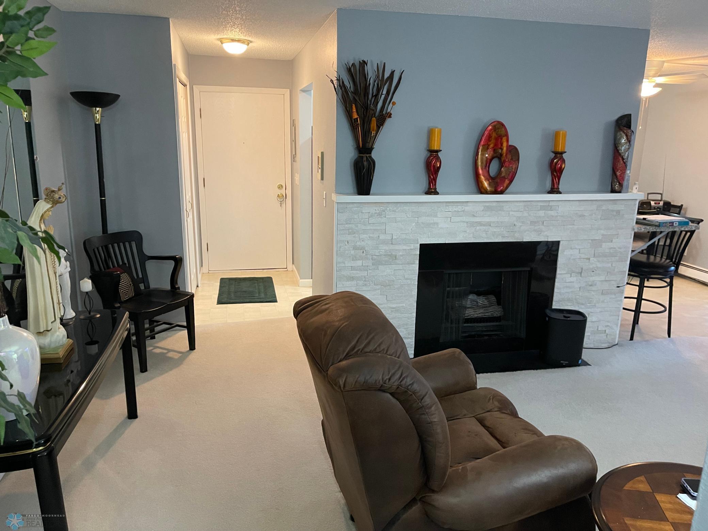
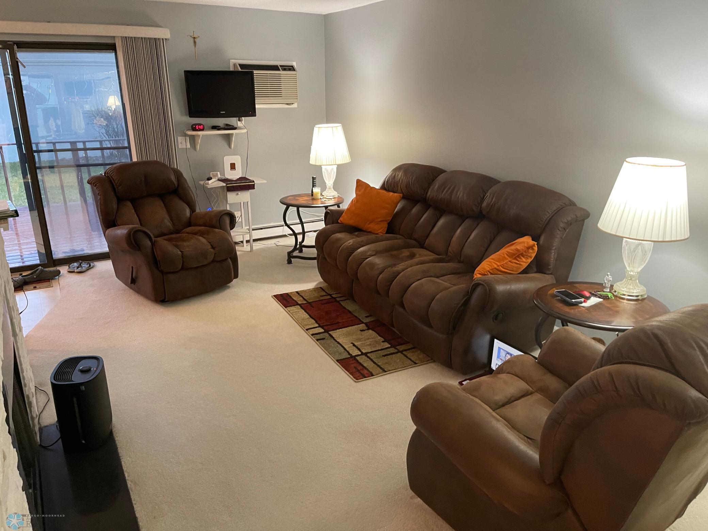
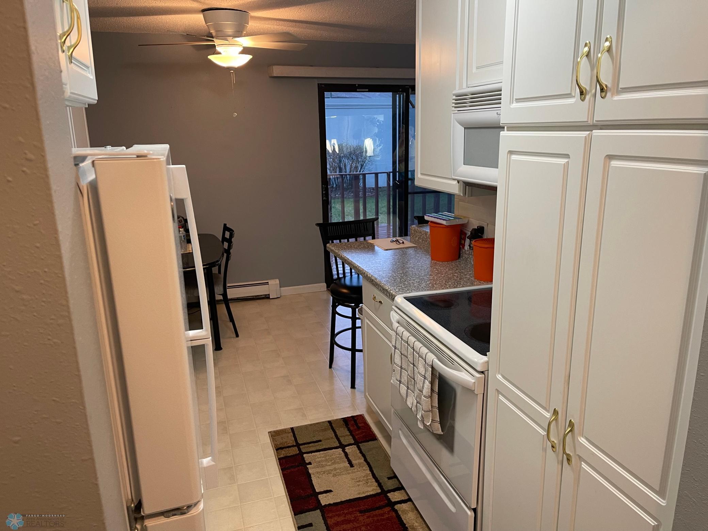
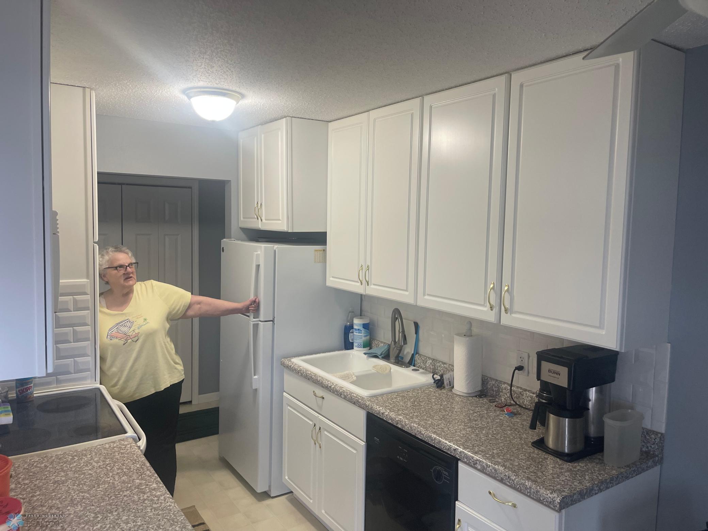
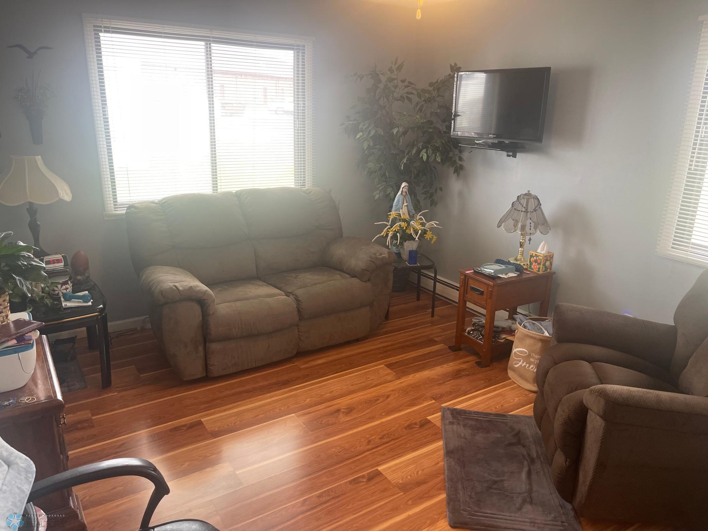
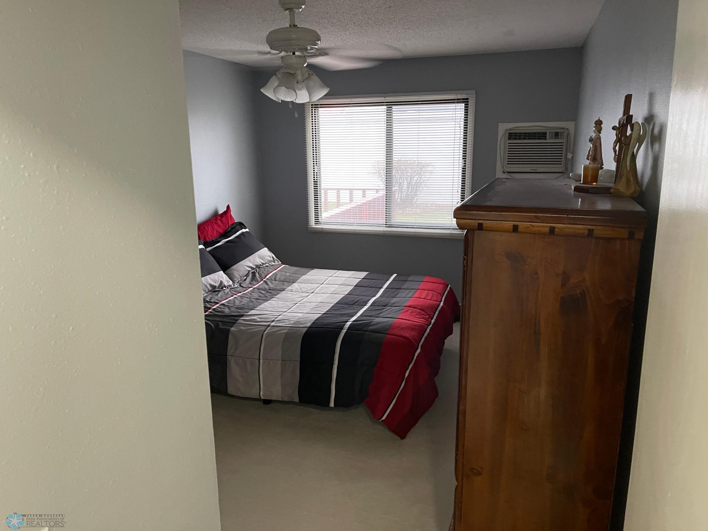
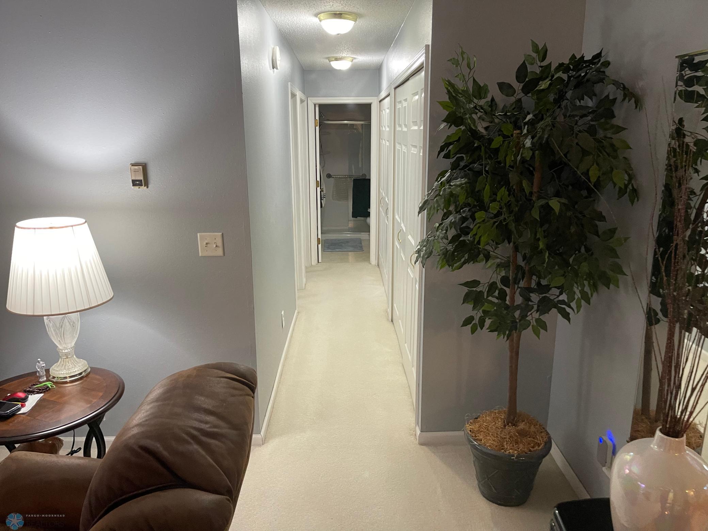
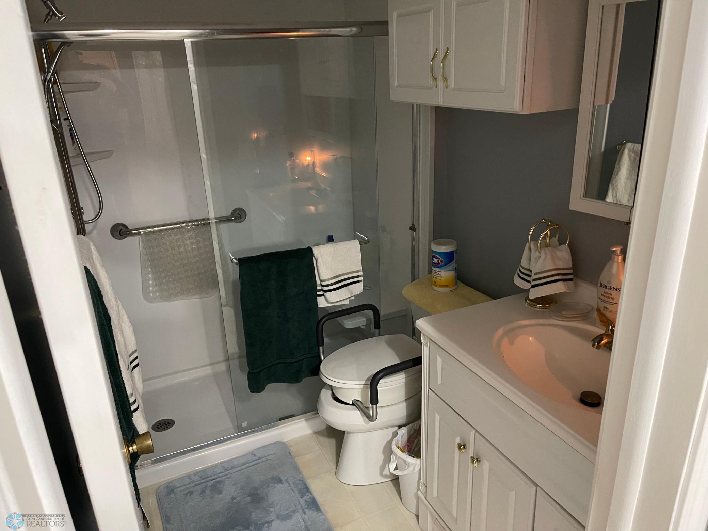
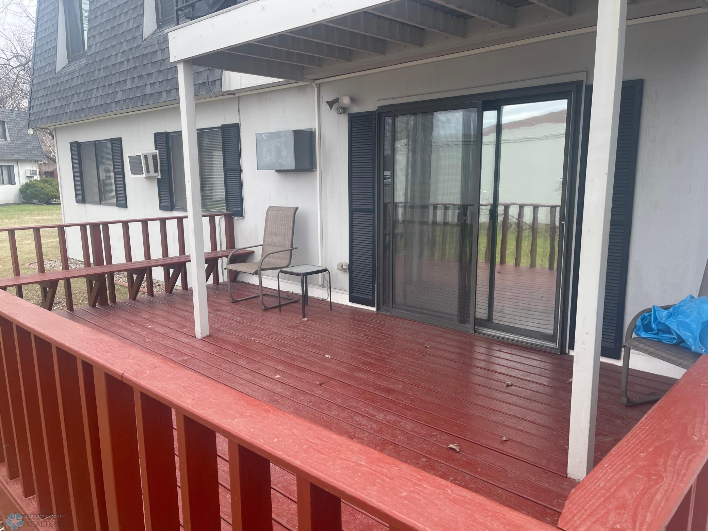
Property Type:
Residential
Bedrooms:
2
Baths:
1
Square Footage:
882
Lot Size (sq. ft.):
54,014
Status:
Active
Current Price:
$135,000
List Date:
4/19/2024
Last Modified:
4/23/2024
Description
BEAUTIFUL REMODEL THROUGHOUT. LAUNDRY IN UNIT. GAS FIREPLACE AND REMODEL MANTLE. LAWN,SNOW,HEAT,WATER,SEWER INCLUDED IN HOA FEE. GREAT LOCATION, QUICK ACCESS EVERY WHERE. WILL MOVE QUICKLY.STORAGE ROOM IN BASEMENT.
More Information MLS# 6520495
Contract Information
Digitally Altered Photos: No
Status: Active
Contingency: None
Current Price: $135,000
Original List Price: 135000
ListPrice: 135000
List Date: 2024-04-17
Owner is an Agent?: No
Auction?: No
Office/Member Info
Association: FMR
General Property Information
# Carport Spaces: 1
Assoc Mgmt Co. Phone #: 701-951-9585
Association Fee Frequency: Monthly
Association Mgmt Co. Name: RUTH LEWISON
Common Wall: Yes
Lot Measurement: Acres
Manufactured Home?: No
Multiple PIDs?: No
New Development: No
Number of Fireplaces: 1
Year Built: 1976
Yearly/Seasonal: Yearly
Zoning: Residential-Multi-Family
Bedrooms: 2
Baths Total: 1
Bath Three Quarters: 1
Main Floor Total SqFt: 882
Above Grd Total SqFt: 882
Total SqFt: 882
Below Grade Unfinished Area: 48
Total Finished Sqft: 882.00
FireplaceYN: Yes
Style: (CC) Low Rise (3- Levels)
Foundation Size: 3400
Association Fee: 285
Garage Stalls: 1
Lot Dimensions: 54350
Acres: 1.24
Location, Tax and Other Information
AssocFeeYN: Yes
Legal Description: SOUTHVIEW VILLAGES SOUTHDALE TERRACE CONDO UNIT 4 LOTS 5 & 6 BLK 2A
Listing City: Fargo
Map Page: 999
Municipality: Fargo
House Number: 2417
Street Name: Demores
Street Suffix: Drive
Street Direction Suffix: S
County Abbreviation: 4
Unit Number: 4
Postal City: Fargo
County: Cass
State: ND
Zip Code: 58103
Zip Plus 4: 3733
Property ID Number: 01284000175040
Square Footage Source: County Records
Complex/Dev/Subdivision: Southview Villages
Tax Year: 2023
In Foreclosure?: No
Tax Amount: 45
Potential Short Sale?: No
Lender Owned?: No
Directions & Remarks
Public Remarks: BEAUTIFUL REMODEL THROUGHOUT. LAUNDRY IN UNIT. GAS FIREPLACE AND REMODEL MANTLE. LAWN,SNOW,HEAT,WATER,SEWER INCLUDED IN HOA FEE. GREAT LOCATION, QUICK ACCESS EVERY WHERE. WILL MOVE QUICKLY.STORAGE ROOM IN BASEMENT.
Directions: 13TH AVE TO 25TH ST GO SOUTH AND TURN LEFT INTO PARKING LOT OF CONDO BUILDING
Assessments
Assessment Installment: 11.4
Drain Assessment: 33.54
Tax With Assessments: 45
Building Information
Finished SqFt Above Ground: 882
Lease Details
Land Leased: Not Applicable
Lock Box Type
Lock Box Source: FMR
Miscellaneous Information
DP Resource: Yes
Homestead: No
Ownership
Fractional Ownership: No
Parking Characteristics
Garage Dimensions: 22x10
Garage Door Height: 7
Garage Door Width: 9
Garage Square Feet: 220
Property Features
Accessible: Grab Bars In Bathroom
Air Conditioning: Wall
Amenities Shared: Coin-op Laundry Owned; Elevator(s)
Amenities Unit: Deck
Appliances: Dishwasher; Exhaust Fan/Hood; Gas Water Heater; Microwave; Range; Refrigerator; Washer
Association Fee Includes: Building Exterior; Lawn Care; Outside Maintenance; Parking Space; Security System; Snow Removal; Water
Basement: Poured Concrete; Storage Space
Bath Description: Main Floor 3/4 Bath
Construction Materials: Concrete; Frame
Construction Status: Previously Owned
Dining Room Description: Kitchen/Dining Room
Disclosures: Leases Available; Seller's Disclosure Available
Electric: 100 Amp Service
Exterior: Vinyl
Family Room Characteristics: Main Level
Fencing: None
Fireplace Characteristics: Gas Burning
Flooring: Carpet; Linoleum
Fuel: Natural Gas
Heating: Hot Water
Internet Options: Cable
Laundry: Laundry Closet
Lock Box Type: Supra
Lot Description: Corner Lot
Parking Characteristics: Detached Garage
Pool Description: None
Possession: At Closing
Restriction/Covenants: Pets Not Allowed; Seniors - 55+
Road Frontage: City Street
Roof: Flat
Sewer: City Sewer/Connected
Showing Requirements: Showing Service
Stories: Two
Water: City Water/Connected
Room Information
Deck
Level: Main
Kitchen
Level: Main
Living Room
Level: Main
Living Room
Level: Main
Second (2nd) Bedroom
Level: Main
First (1st) Bedroom
Level: Main
Dining Room
Level: Main
Listing Office: Dakota Plains Realty
Last Updated: April - 23 - 2024

The listing broker's offer of compensation is made only to participants of the MLS where the listing is filed.
The data relating to real estate for sale on this web site comes in part from the Broker
Reciprocity SM Program of the Regional Multiple Listing Service of Minnesota, Inc. The information provided is deemed reliable but not guaranteed. Properties subject to prior sale, change or withdrawal.
©2024 Regional Multiple Listing Service of Minnesota, Inc All rights reserved.



