Sign Up And Get Our App Today
After you sign up we will send you the app in your email use same email and password to gain access to all the latest homes for sale in Fargo-Moorhead, West Fargo, and Horace.4274 58th Street S, Fargo, ND 58104
$574,900
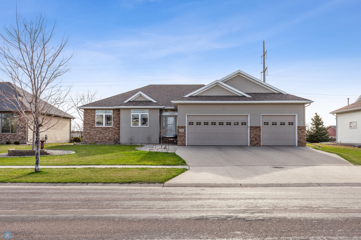
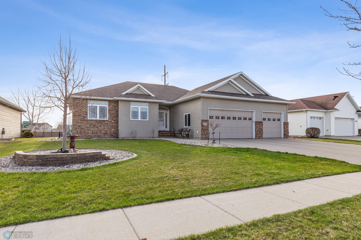
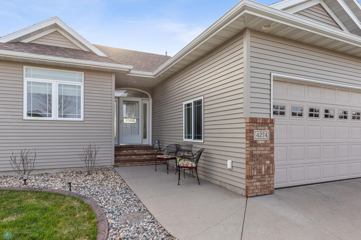
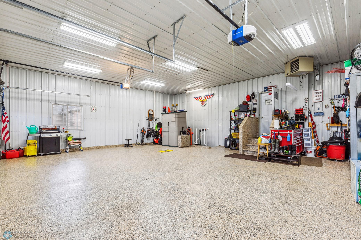
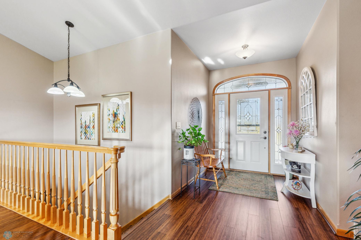
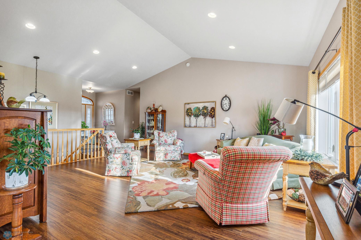
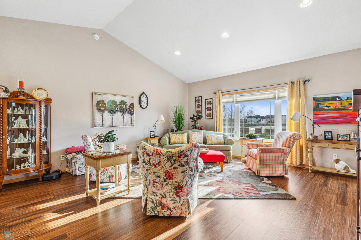
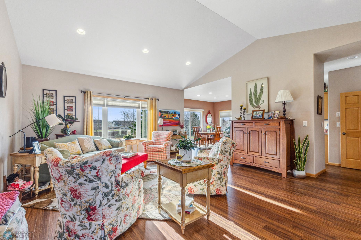
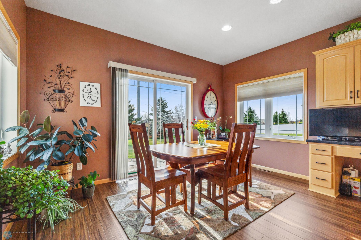
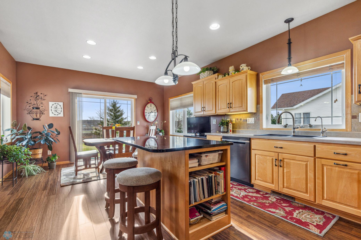
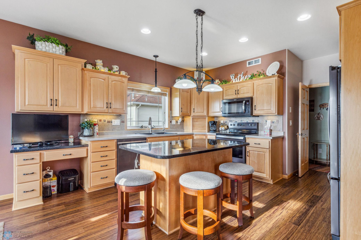
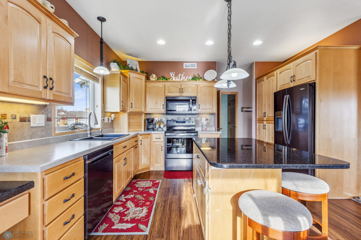
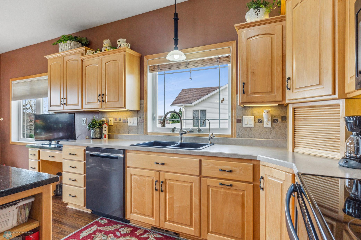
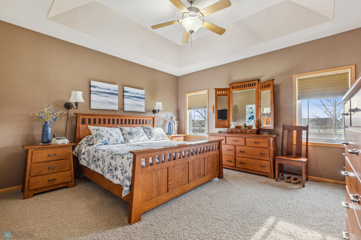
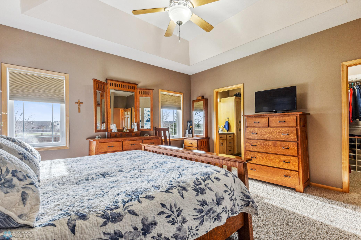
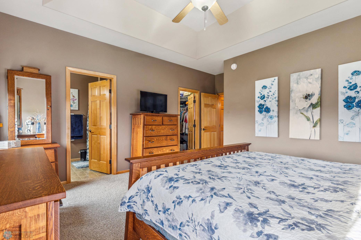
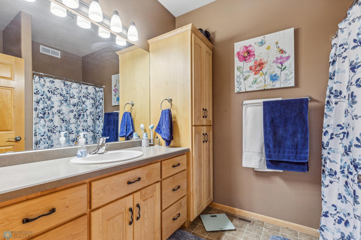
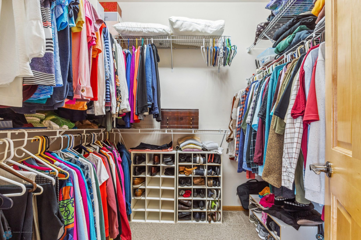
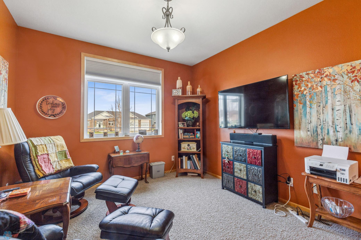
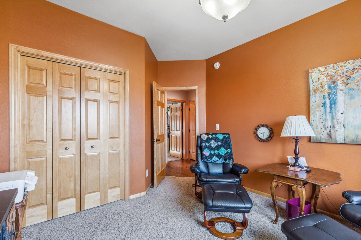
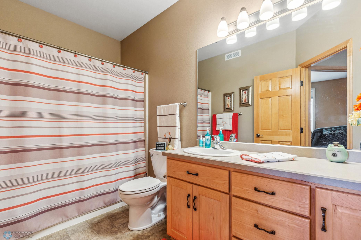
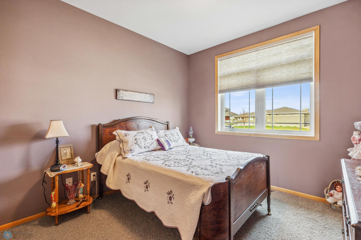
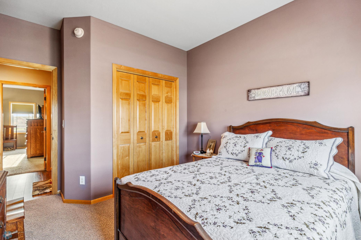
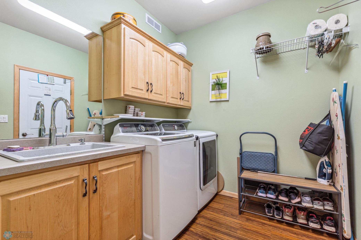
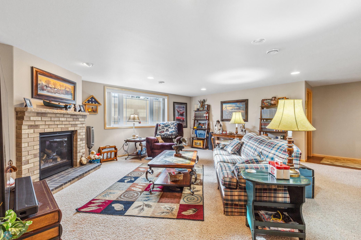
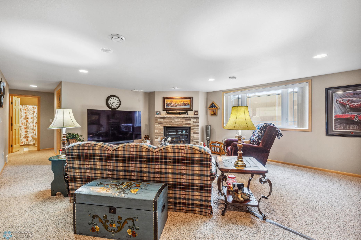
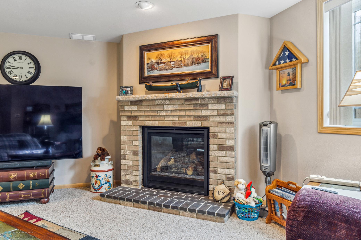
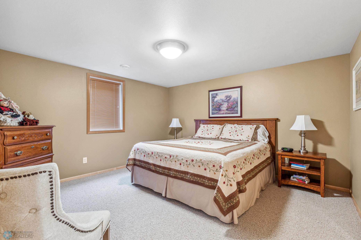
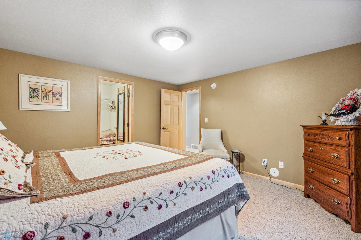
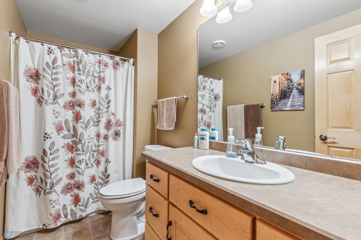
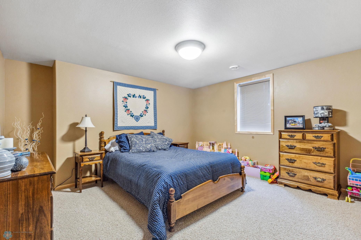
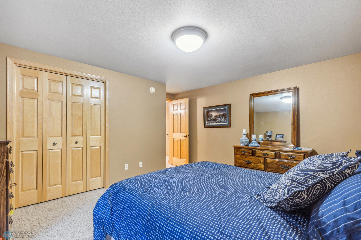
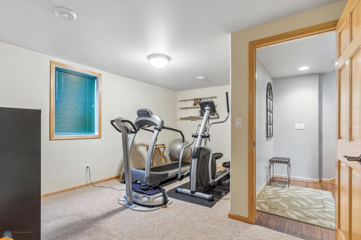
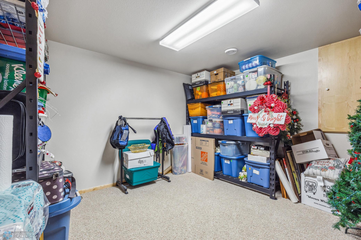
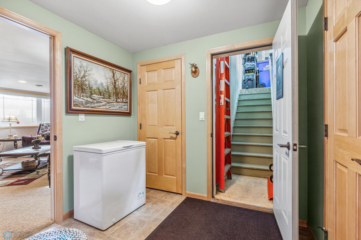
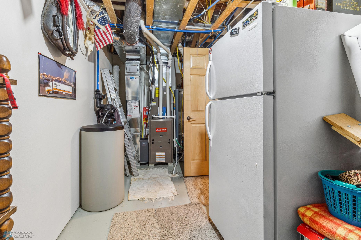
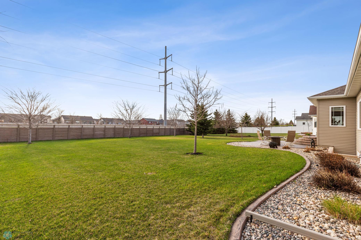
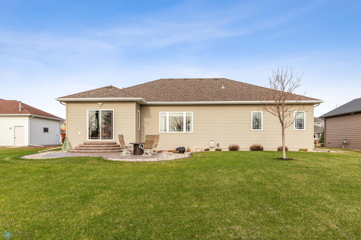
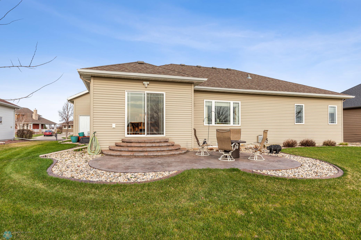
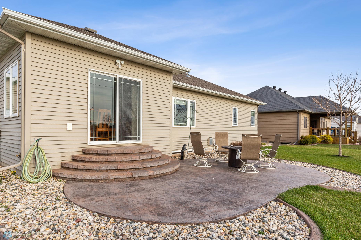
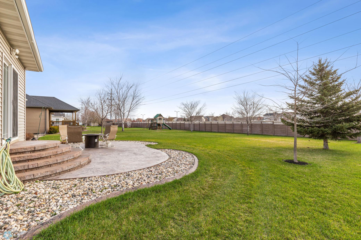
Property Type:
Residential
Bedrooms:
6
Baths:
3
Square Footage:
3,512
Lot Size (sq. ft.):
15,302
Status:
Active
Current Price:
$574,900
List Date:
4/25/2024
Last Modified:
5/02/2024
Description
Step into a world of luxury living nestled within a vibrant golf course community, just a stone's throw from the bustling clubhouse. With easy access to major roads & top-notch schools like Sheyenne High, convenience & quality education are at your fingertips.
Inside, the garage is a true standout, blending style & functionality seamlessly. From its remodeled tin walls to the cozy gas heater & sleek epoxy flooring, it's a space designed for both practicality & panache. Whip up culinary delights with ease, thanks to the modern appliances, all updated in the last couple years. With a Kinetico water softener, new furnace, AC, & water heater installed in 2022, comfort & reliability are ensured no matter the season. Dual sump pits provide peace of mind during rainy days, while the stamped concrete patio invites lively gatherings & leisurely afternoons.
Experience the epitome of upscale living in this chic and welcoming abode where every detail is designed to elevate your lifestyle!
More Information MLS# 6525274
Contract Information
Digitally Altered Photos: No
Exclusions: Washer/Dryer; Basement Refrigerator (negotiable); Personal Property (negotiable)
Status: Active
Contingency: Inspection
Current Price: $574,900
Original List Price: 574900
ListPrice: 574900
List Date: 2024-04-25
Owner is an Agent?: No
Auction?: No
Office/Member Info
Association: FMR
General Property Information
Assoc Mgmt Co. Phone #: 701-205-7255
Association Fee Frequency: Annually
Association Mgmt Co. Name: Osgood Investments LLC
Common Wall: No
Lot Measurement: Square Feet
Manufactured Home?: No
Multiple PIDs?: No
New Development: No
Number of Fireplaces: 1
Year Built: 2005
Yearly/Seasonal: Yearly
Zoning: Residential-Single Family
Bedrooms: 6
Baths Total: 3
Bath Full: 2
Bath Three Quarters: 1
Main Floor Total SqFt: 1756
Above Grd Total SqFt: 1756
Below Grd Total SqFt: 1756
Total SqFt: 3512
Total Finished Sqft: 3512.00
FireplaceYN: Yes
Style: (SF) Single Family
Foundation Size: 1756
Association Fee: 120
Garage Stalls: 3
Lot Dimensions: 83'W x 184'D
Location, Tax and Other Information
AssocFeeYN: Yes
High School: West Fargo Sheyenne
Legal Description: OSGOOD 2ND ADDN LT 5 BLK 1
Listing City: Fargo
Map Page: 999
Municipality: Fargo
House Number: 4274
Street Name: 58th
Street Suffix: Street
Street Direction Suffix: S
Postal City: Fargo
County: Cass
State: ND
Zip Code: 58104
Zip Plus 4: 4214
Property ID Number: 01708000050000
Square Footage Source: County Records
Complex/Dev/Subdivision: Osgood Second Add
Tax Year: 2023
In Foreclosure?: No
Tax Amount: 5336.65
Potential Short Sale?: No
Lender Owned?: No
Directions & Remarks
Public Remarks: Step into a world of luxury living nestled within a vibrant golf course community, just a stone's throw from the bustling clubhouse. With easy access to major roads & top-notch schools like Sheyenne High, convenience & quality education are at your fingertips.
Inside, the garage is a true standout, blending style & functionality seamlessly. From its remodeled tin walls to the cozy gas heater & sleek epoxy flooring, it's a space designed for both practicality & panache. Whip up culinary delights with ease, thanks to the modern appliances, all updated in the last couple years. With a Kinetico water softener, new furnace, AC, & water heater installed in 2022, comfort & reliability are ensured no matter the season. Dual sump pits provide peace of mind during rainy days, while the stamped concrete patio invites lively gatherings & leisurely afternoons.
Experience the epitome of upscale living in this chic and welcoming abode where every detail is designed to elevate your lifestyle!
Directions: Use GPS
Assessments
Assessment Balance: 7782.8
Assessment Installment: 1159.25
Tax With Assessments: 6495.9
Building Information
Finished SqFt Above Ground: 1756
Finished SqFt Below Ground: 1756
Lease Details
Land Leased: Not Applicable
Lock Box Type
Lock Box Source: FMR
Miscellaneous Information
DP Resource: Yes
Homestead: Yes
Ownership
Fractional Ownership: No
Parking Characteristics
Garage Square Feet: 853
Property Features
Accessible: Accessible Entrance
Air Conditioning: Central; Heat Pump
Amenities Unit: Ceiling Fan(s); Countertops-Granite; In-Ground Sprinkler; Kitchen Center Island; Main Floor Primary Bedroom; Open Floor Plan; Patio; Primary Bedroom Walk-In Closet; Tile Floors; Vaulted Ceiling(s); Walk-In Closet; Washer/Dryer Hookup
Appliances: Dishwasher; Disposal; Electric Water Heater; Microwave; Range; Refrigerator; Stainless Steel Appliances; Water Osmosis System; Water Softener - Owned
Association Fee Includes: Other
Basement: Drain Tiled; Finished (Livable); Poured Concrete
Bath Description: Main Floor 3/4 Bath; Main Floor Full Bath; Private Primary; Full Basement; Bathroom Ensuite; Jetted Tub
Construction Status: Previously Owned
Dining Room Description: Kitchen/Dining Room
Disclosures: Seller's Disclosure Available
Exterior: Brick/Stone; Steel Siding
Family Room Characteristics: Family Room
Fencing: Partial
Fireplace Characteristics: Gas Burning
Flooring: Luxury Vinyl Plank
Fuel: Natural Gas
Green Indoor Air Quality: Passive Radon Mitigation System
Heating: Forced Air; Heat Pump
Laundry: Main Level
Lock Box Type: Supra
Parking Characteristics: Attached Garage; Driveway - Concrete
Patio, Porch and Deck Features: Patio
Possession: At Closing
Property Subtype: Ranch-Style Home
Road Responsibility: Public Maintained Road
Roof: Architectural Shingle
Sellers Terms: Cash; Conventional; FHA; USDA; VA
Sewer: City Sewer/Connected
Showing Requirements: Appointment Only; Lockbox; Pet(s) on Premises; Showing Service
Special Search: 3 BR on One Level; Main Floor Bedroom; Main Floor Laundry; Main Floor Primary
Stories: One
Water: City Water/Connected
Room Information
Bathroom
Level: Main
Bathroom
Level: Main
Bathroom
Level: Basement
Family Room
Level: Basement
Foyer
Level: Main
Second (2nd) Bedroom
Level: Main
First (1st) Bedroom
Level: Main
Laundry
Level: Main
Third (3rd) Bedroom
Level: Main
Dining Room
Level: Main
Living Room
Level: Main
Patio
Level: Main
Kitchen
Level: Main
Fifth (5th) Bedroom
Level: Basement
Fourth (4th) Bedroom
Level: Basement
Sixth (6th) Bedroom
Level: Basement
Listing Office: eXp Realty (3247 FGO)
Last Updated: May - 02 - 2024

The listing broker's offer of compensation is made only to participants of the MLS where the listing is filed.
The data relating to real estate for sale on this web site comes in part from the Broker
Reciprocity SM Program of the Regional Multiple Listing Service of Minnesota, Inc. The information provided is deemed reliable but not guaranteed. Properties subject to prior sale, change or withdrawal.
©2024 Regional Multiple Listing Service of Minnesota, Inc All rights reserved.



