Sign Up And Get Our App Today
After you sign up we will send you the app in your email use same email and password to gain access to all the latest homes for sale in Fargo-Moorhead, West Fargo, and Horace.5173 Mira Way W, West Fargo, ND 58078
$1,124,999
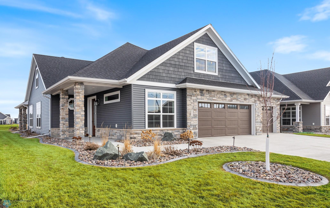
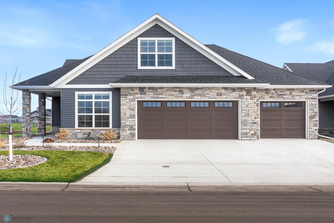
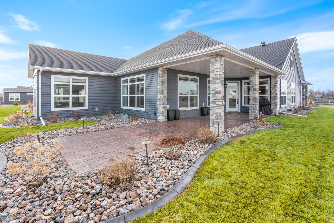
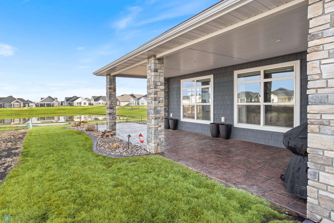
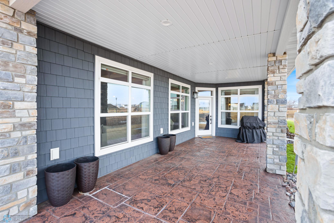
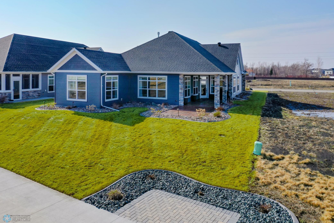
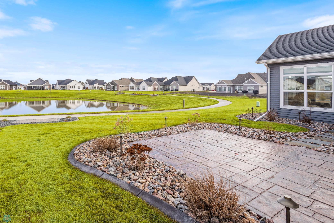
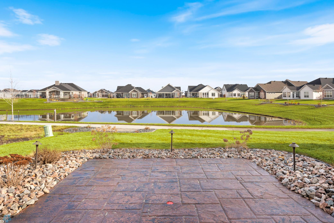
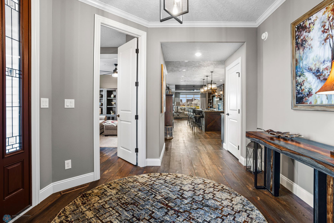
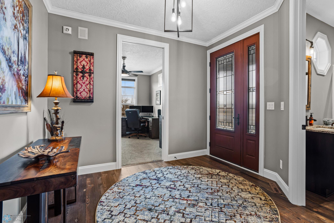
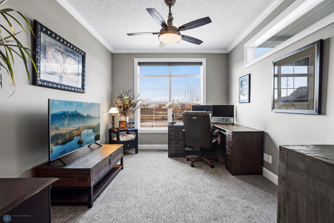
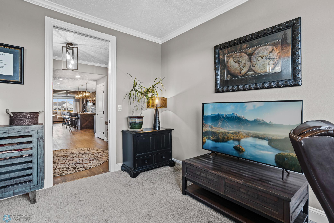
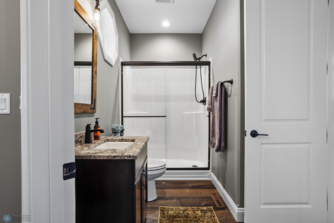
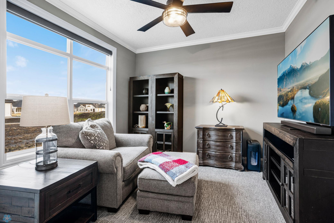
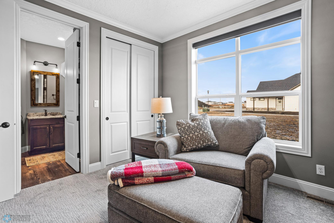
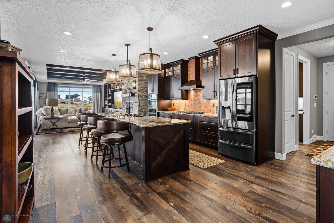
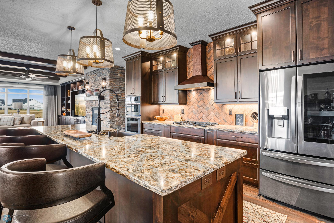
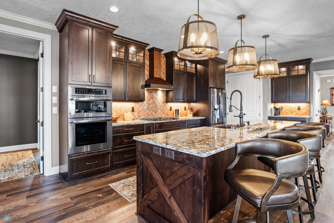
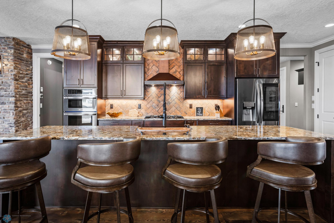
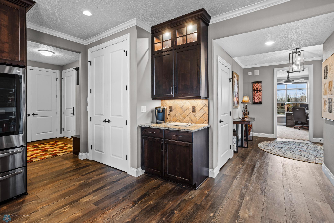
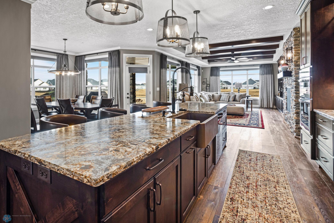
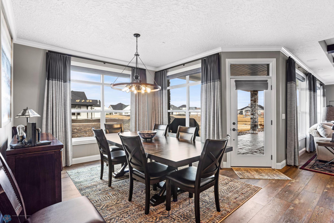
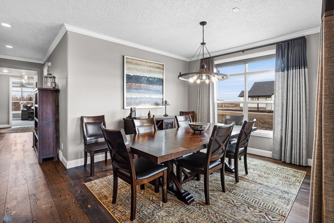
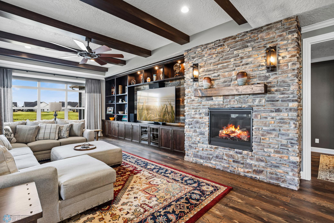
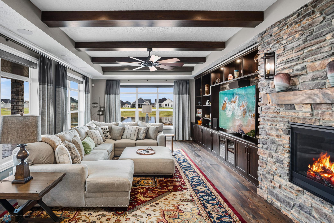
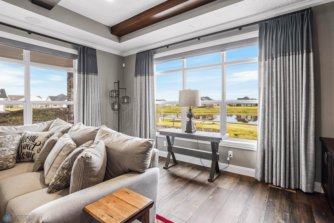
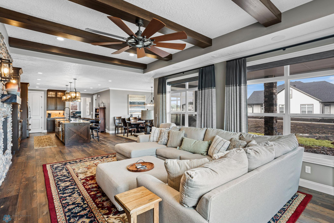
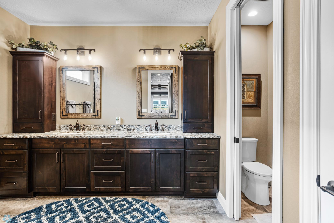
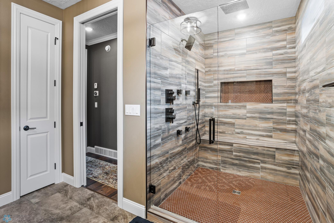
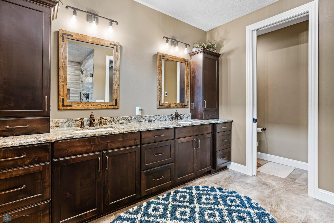
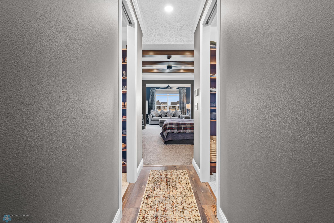
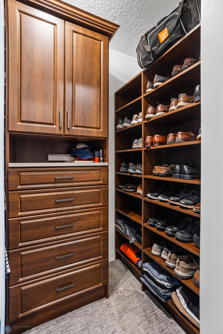
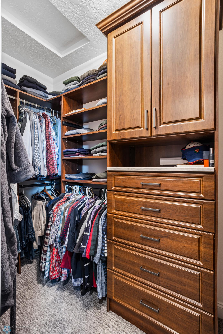
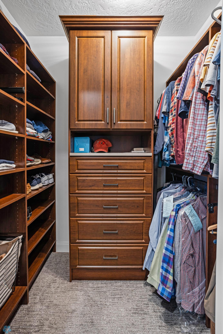
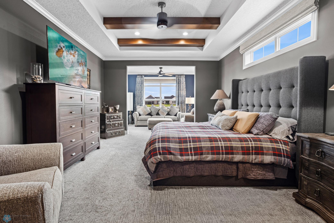
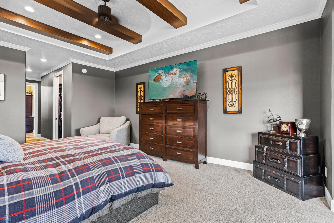
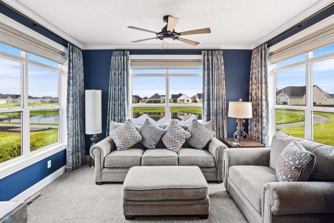
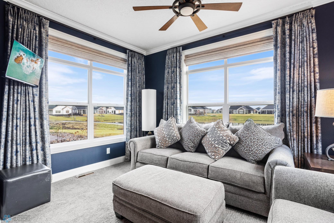
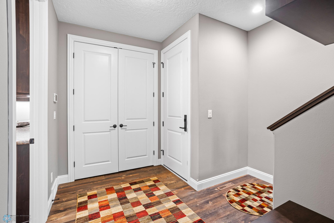
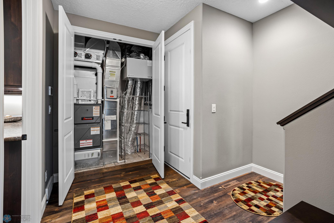
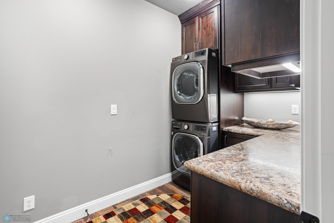
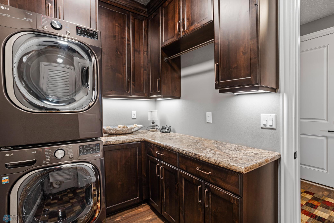
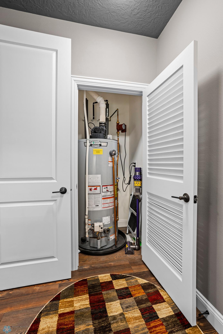
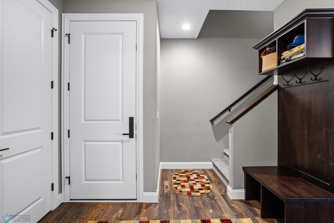
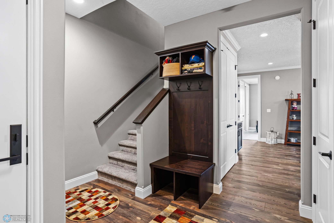
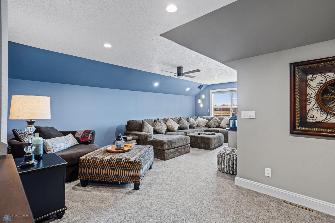
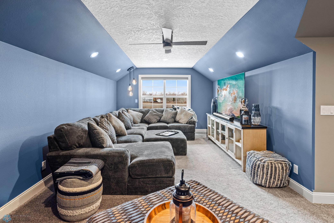
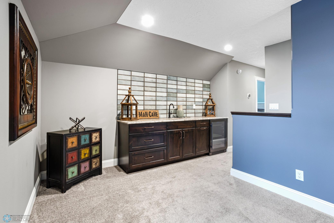
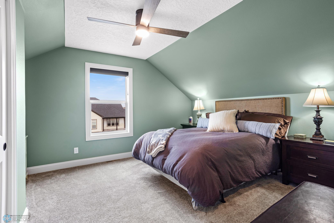
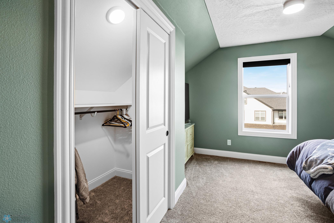
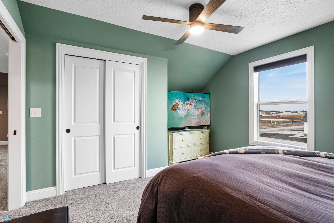
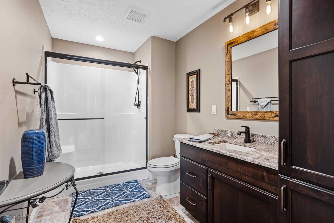
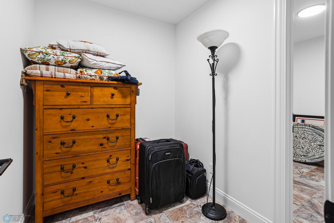
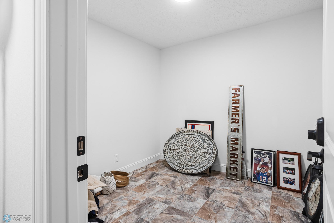
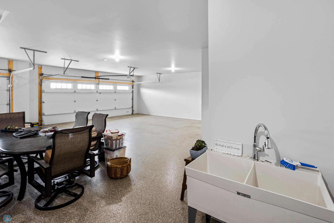
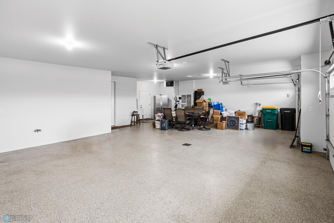
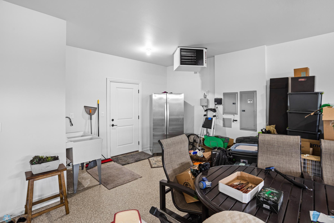
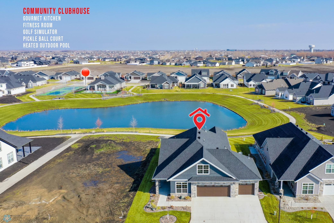
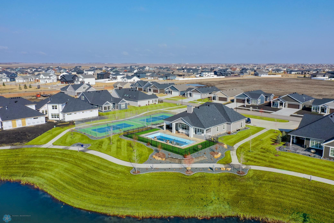
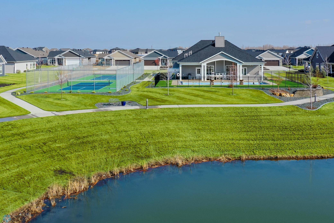
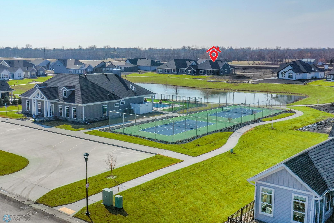
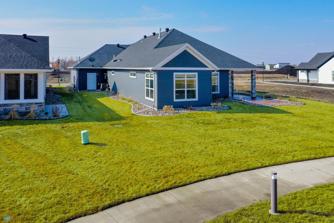
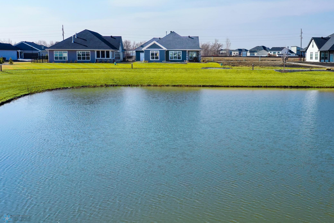
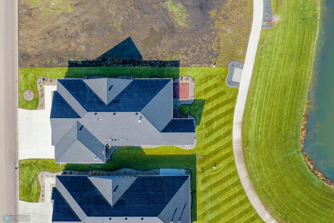
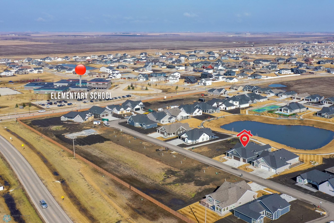
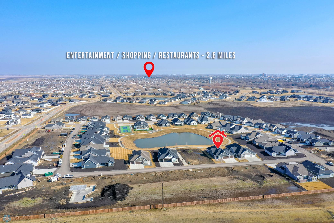
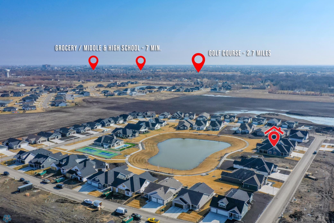
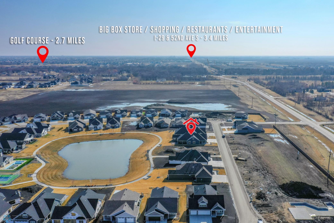
Property Type:
Residential
Bedrooms:
3
Baths:
3
Square Footage:
3,417
Lot Size (sq. ft.):
9,148
Status:
Active
Current Price:
$1,124,999
List Date:
4/16/2024
Last Modified:
4/28/2024
Description
Experience the luxury & livability of the Ranch at the Wilds in West Fargo! Located on a sold out pond, this exquisite home offers your ONLY remaining chance at a premium pond view. This home is also the ONLY remaining opportunity for a 3 stall garage (& an oversized one at that)! This 3 bed 3 bath, zero stair entry home with main floor living & upper level bonus room, features a gourmet kitchen, a luxurious master suite, sitting room, office & private courtyard. Loaded with luxury features (please see supplemental documents). On top of all that, as a Ranch homeowner, you have exclusive access to the clubhouse & all the amenities: a fitness center, chef's kitchen, golf simulator, heated in-ground pool, pickleball courts & the beautiful pond/fountain. All lawn care & snow removal included with a small HOA fee. A privacy fence surrounds the entire community, providing safety & security. Enjoy the freedom of a luxurious, low maintenance, lock & leave lifestyle!
More Information MLS# 6514838
Contract Information
Digitally Altered Photos: No
Exclusions: Garage Freezer, personal property
Status: Active
Contingency: None
Current Price: $1,124,999
Original List Price: 1124999
ListPrice: 1124999
List Date: 2024-04-16
Owner is an Agent?: No
Auction?: No
Office/Member Info
Association: FMR
General Property Information
Assoc Mgmt Co. Phone #: 701-281-7184
Association Fee Frequency: Monthly
Association Mgmt Co. Name: Heritage Homes
Common Wall: No
Lot Measurement: Acres
Manufactured Home?: No
Multiple PIDs?: No
New Development: No
Number of Fireplaces: 1
Year Built: 2022
Yearly/Seasonal: Yearly
Zoning: Residential-Single Family
Bedrooms: 3
Baths Total: 3
Bath Three Quarters: 3
Main Floor Total SqFt: 2509
Above Grd Total SqFt: 3417
Total SqFt: 3417
Total Finished Sqft: 3417.00
FireplaceYN: Yes
Style: (SF) Single Family
Foundation Size: 2509
Association Fee: 275
Garage Stalls: 3
Lot Dimensions: 70'x135'
Acres: 0.21
Location, Tax and Other Information
AssocFeeYN: Yes
High School: West Fargo Horace
Legal Description: THE RANCH AT THE WILDS ADDN LT 67 BLK 1 **5-29-20 PLATTED FRM 02-3000-01260-014 PER PLAT DOC#1592078 FOR 2020
Listing City: West Fargo
Map Page: 999
Municipality: Fargo
House Number: 5173
Street Name: Mira
Street Suffix: Way
Street Direction Suffix: W
Postal City: West Fargo
County: Cass
State: ND
Zip Code: 58078
Zip Plus 4: 1607
Property ID Number: 02590000670000
Square Footage Source: Builder
Complex/Dev/Subdivision: The Ranch At The Wilds Add
Tax Year: 2023
In Foreclosure?: No
Tax Amount: 9398.31
Potential Short Sale?: No
Lender Owned?: No
Directions & Remarks
Public Remarks: Experience the luxury & livability of the Ranch at the Wilds in West Fargo! Located on a sold out pond, this exquisite home offers your ONLY remaining chance at a premium pond view. This home is also the ONLY remaining opportunity for a 3 stall garage (& an oversized one at that)! This 3 bed 3 bath, zero stair entry home with main floor living & upper level bonus room, features a gourmet kitchen, a luxurious master suite, sitting room, office & private courtyard. Loaded with luxury features (please see supplemental documents). On top of all that, as a Ranch homeowner, you have exclusive access to the clubhouse & all the amenities: a fitness center, chef's kitchen, golf simulator, heated in-ground pool, pickleball courts & the beautiful pond/fountain. All lawn care & snow removal included with a small HOA fee. A privacy fence surrounds the entire community, providing safety & security. Enjoy the freedom of a luxurious, low maintenance, lock & leave lifestyle!
Directions: North of 52nd Ave, West of Sheyenne, across the street to the east of Legacy Elementary School
Assessments
Assessment Balance: 9064.4
Assessment Installment: 826.32
Drain Assessment: 4.34
Tax With Assessments: 10228.97
Building Information
Finished SqFt Above Ground: 3417
Lease Details
Land Leased: Not Applicable
Lock Box Type
Lock Box Source: FMR
Miscellaneous Information
Homestead: No
Ownership
Fractional Ownership: No
Parking Characteristics
Garage Door Height: 7
Garage Door Width: 18
Garage Square Feet: 956
Property Features
Accessible: No Step Entry
Air Conditioning: Central
Amenities Unit: Beamed Ceilings; Built-In Bookcases; Built-In Speakers; Ceiling Fan(s); Crown Molding; In-Ground Sprinkler; Kitchen Center Island; Main Floor Primary Bedroom; Open Floor Plan; Pantry; Patio; Primary Bedroom Walk-In Closet; Security Lights; Security System; Tile Floors; Walk-In Closet; Wet Bar
Appliances: Air-To-Air Exchanger; Cooktop; Dishwasher; Disposal; Dryer; Energy Star Appliances; Exhaust Fan/Hood; Microwave; Refrigerator; Stainless Steel Appliances; Wall Oven; Washer
Association Fee Includes: Lawn Care; Recreation Facility; Shared Amenities; Snow Removal
Basement: Crawl Space
Bath Description: Double Sink; Main Floor 3/4 Bath; Upper Level 3/4 Bath; 3/4 Primary; Private Primary
Construction Materials: Concrete
Construction Status: Previously Owned
Dining Room Description: Informal Dining Room
Exterior: Brick/Stone; Shakes; Vinyl
Fireplace Characteristics: Gas Burning; Living Room; Stone
Flooring: Laminate; Tile
Fuel: Natural Gas
Green Energy Efficient: Appliances; Construction; Doors; HVAC; Insulation; Thermostat; Water Heater; Windows
Green Indoor Air Quality: Contaminant Control; Moisture Control; Passive Radon Mitigation System; Ventilation
Heating: Forced Air
Lake/Waterfront: Pond
Laundry: Gas Dryer Hookup; Laundry Room; Main Level
Lock Box Type: Supra
Lot Description: Sod Included in Price
Parking Characteristics: Attached Garage; Insulated Garage
Patio, Porch and Deck Features: Covered; Front Porch; Patio; Rear Porch
Pool Description: Below Ground; Heated; Outdoor; Shared
Possession: At Closing
Property Subtype: Patio Home
Road Frontage: Private Road
Roof: Architectural Shingle
Sewer: City Sewer/Connected
Showing Requirements: Appointment Only; See Remarks; Showing Service
Special Search: All Living Facilities on One Level; Main Floor Bedroom; Main Floor Laundry; Main Floor Primary; Recessed Lighting
Stories: One and One Half
Water: City Water/Connected
Window Features: Blinds; Double Pane Windows; ENERGY STAR Qualified Windows; Insulated Windows; Low Emissivity Windows; Screens
Room Information
Foyer
Level: Main
Foyer
Level: Main
Third (3rd) Bedroom
Level: Upper
Laundry
Level: Main
Den
Level: Main
Bathroom
Level: Upper
Bathroom
Level: Main
Family Room
Level: Upper
Second (2nd) Bedroom
Level: Main
First (1st) Bedroom
Level: Main
Patio
Level: Main
Primary Bath
Level: Main
Dining Room
Level: Main
Porch
Level: Main
Porch
Level: Main
Living Room
Level: Main
Sitting Room
Level: Main
Listing Office: Berkshire Hathaway HomeServices Premier Properties
Last Updated: April - 28 - 2024

The listing broker's offer of compensation is made only to participants of the MLS where the listing is filed.
The data relating to real estate for sale on this web site comes in part from the Broker
Reciprocity SM Program of the Regional Multiple Listing Service of Minnesota, Inc. The information provided is deemed reliable but not guaranteed. Properties subject to prior sale, change or withdrawal.
©2024 Regional Multiple Listing Service of Minnesota, Inc All rights reserved.

 5173 UNBRANDED feature sheet.pdf ›
5173 UNBRANDED feature sheet.pdf ›

