Sign Up And Get Our App Today
After you sign up we will send you the app in your email use same email and password to gain access to all the latest homes for sale in Fargo-Moorhead, West Fargo, and Horace.5403 35th Avenue S, Fargo, ND 58104
$740,000
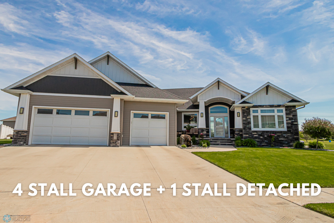
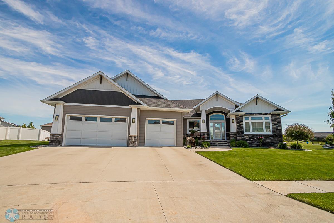
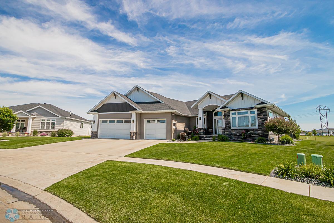
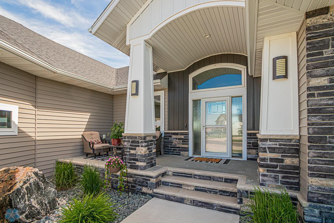
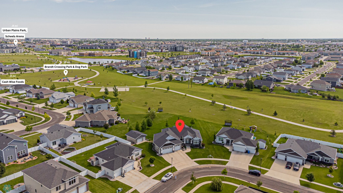
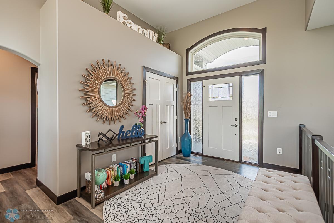
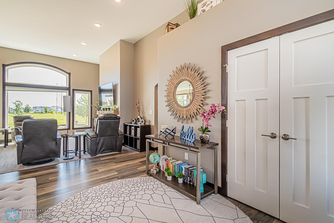
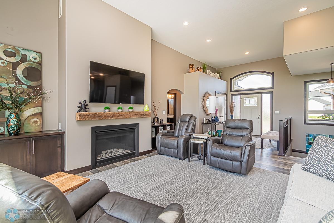
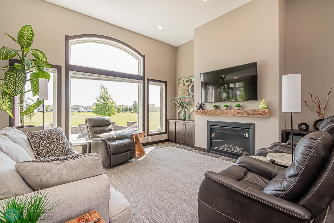
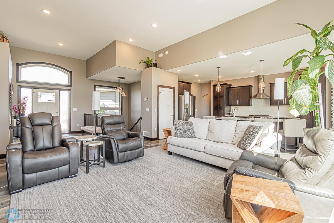
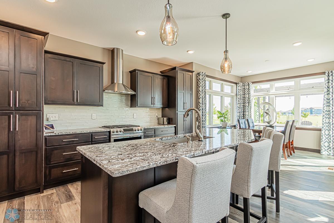
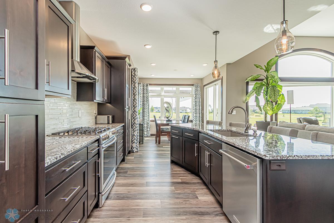
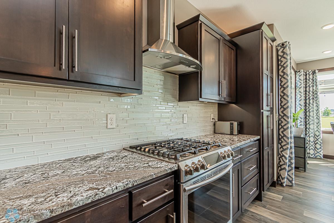
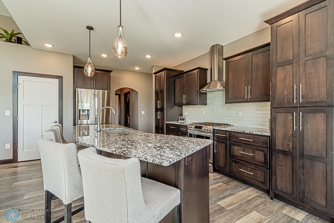
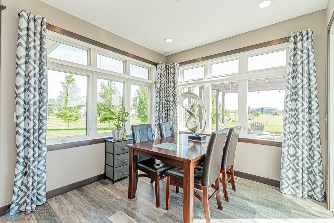
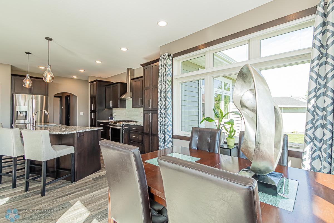
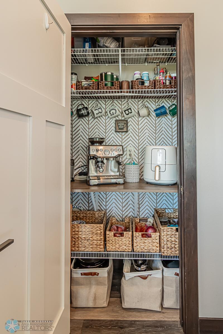
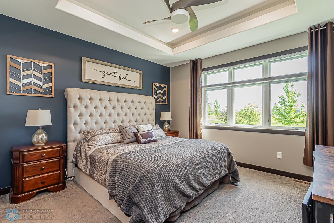
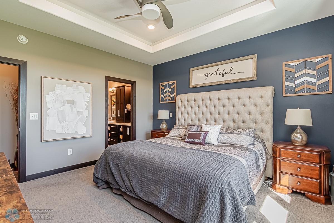
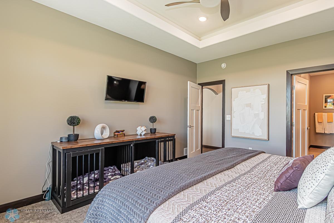
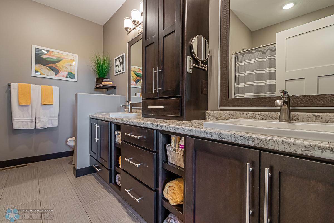
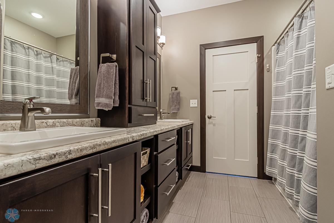
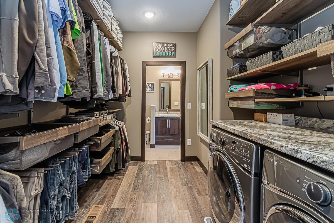
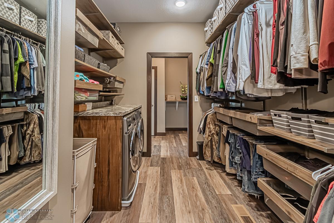
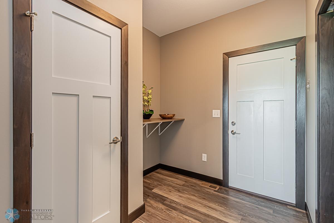
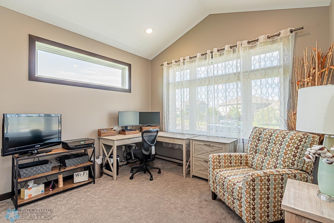
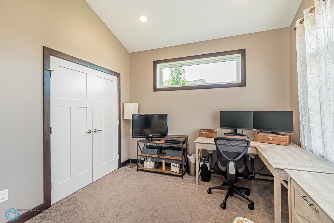
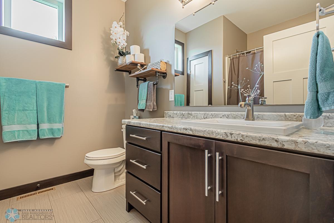
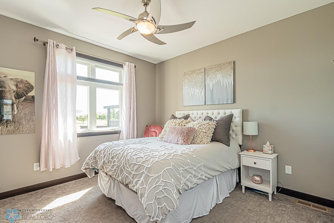
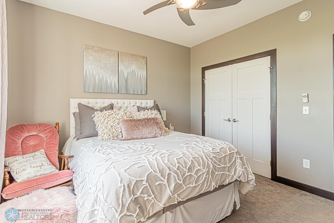
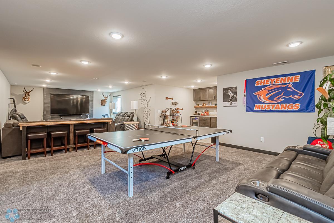
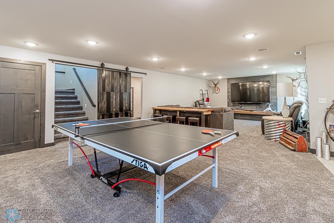
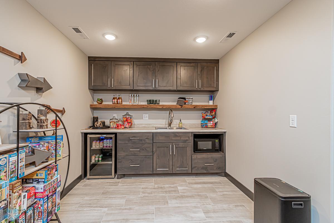
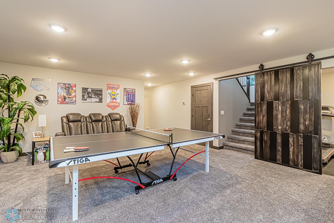
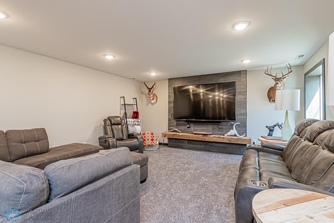
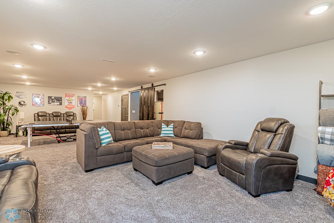
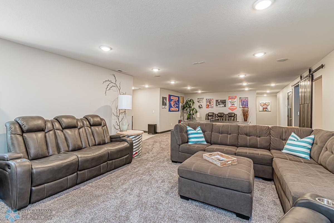
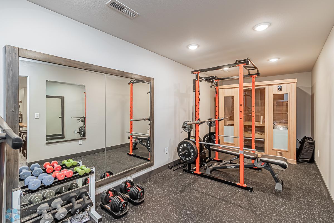
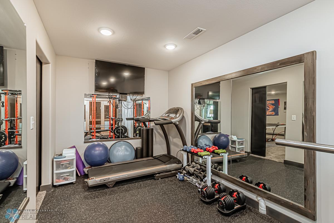
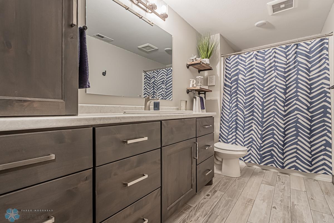
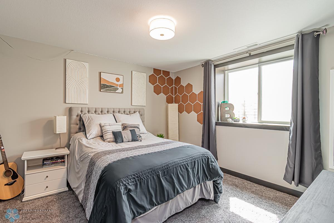
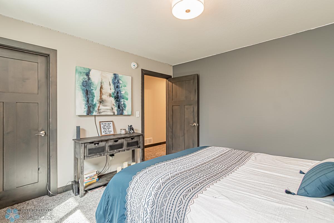
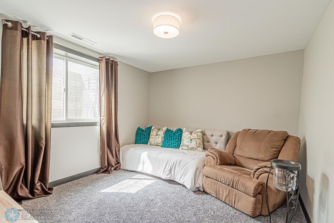
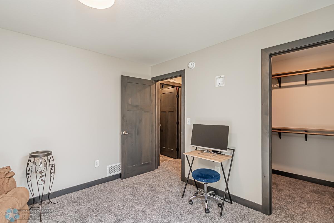
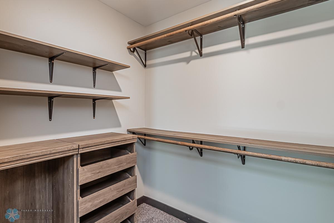
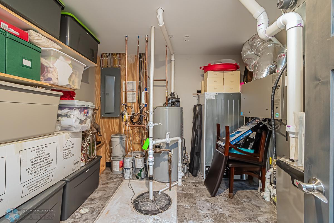
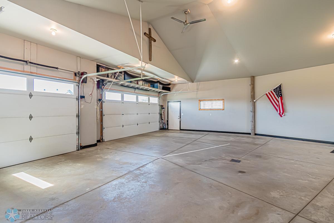
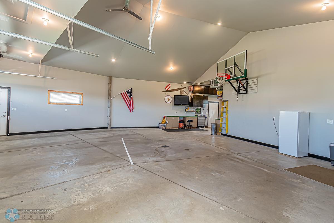
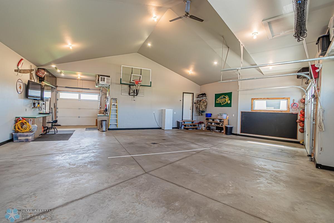
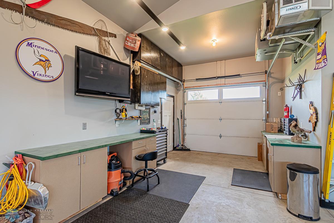
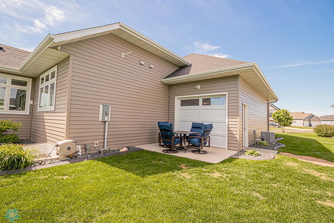
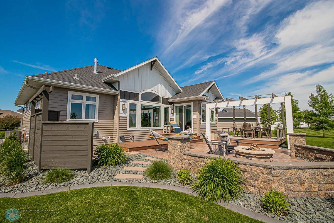
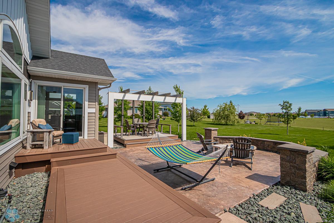
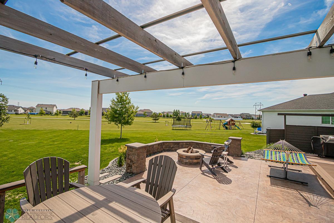
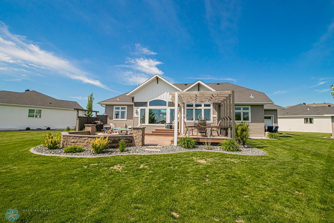
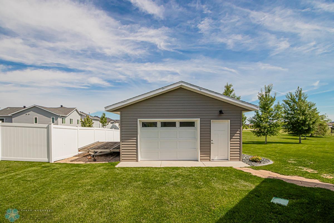
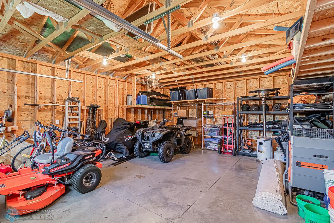
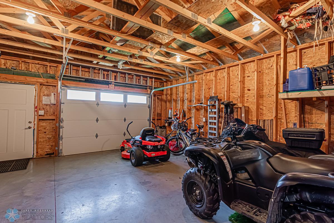
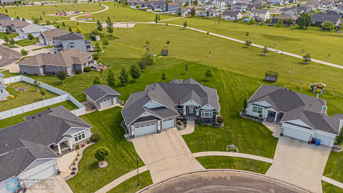
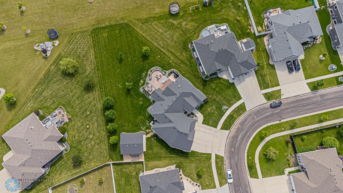
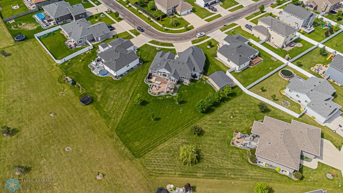
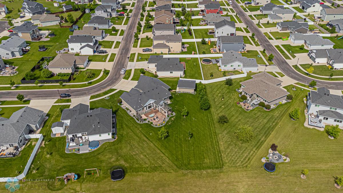
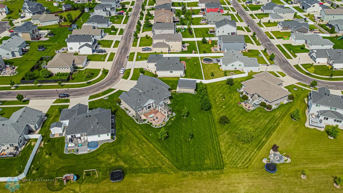
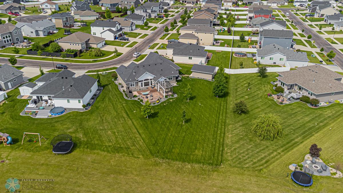
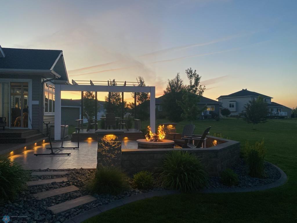
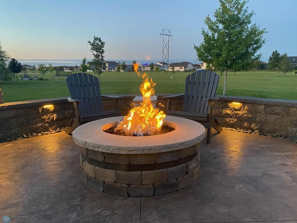
Property Type:
Residential
Bedrooms:
5
Baths:
3
Square Footage:
3,742
Lot Size (sq. ft.):
20,038
Status:
Pending
Current Price:
$740,000
List Date:
6/11/2024
Last Modified:
6/14/2024
Description
Don't miss this custom one-of-a-kind home on nearly half an acre with no back yard neighbors. The 4-stall garage impresses with its own dedicated HVAC system. No matter the time of year or the wind, you can shoot hoops in this garage with its 17 foot vaulted ceiling. Find more space for toys or another vehicle in the 20 x 24 detached shed. Inside, enjoy open concept living with vaulted ceilings and an abundance of windows. The gourmet kitchen is appointed with top-level appliances, a large island, dining room and a pantry/coffee station. The primary suite features a dual vanity, plenty of storage, and a massive walk-in closet with laundry. The expansive family room downstairs is perfect for entertaining with a wet bar! The large workout room is ready for your home gym. Outdoors, enjoy the stunning deck,
and large patio with an 180K BTU gas firepit and accent lights. Hot tub? No problem! Pad and wiring is there for you. Yard is complete with sprinkler system and underground dog fence!
More Information MLS# 6551218
Contract Information
Digitally Altered Photos: No
Exclusions: Sauna, freezer in basement and garage, rugs in entryway & living room, exterior cameras, hose reels
Status: Pending
Off Market Date: 2024-06-13
Contingency: None
Current Price: $740,000
Original List Price: 740000
ListPrice: 740000
List Date: 2024-06-10
Owner is an Agent?: No
Auction?: No
Office/Member Info
Association: FMR
General Property Information
Common Wall: No
Lot Measurement: Acres
Manufactured Home?: No
Multiple PIDs?: No
New Development: No
Number of Fireplaces: 1
Other Parking Spaces: 1
Year Built: 2016
Yearly/Seasonal: Yearly
Zoning: Residential-Single Family
Bedrooms: 5
Baths Total: 3
Bath Full: 3
Main Floor Total SqFt: 1871
Above Grd Total SqFt: 1871
Below Grd Total SqFt: 1871
Total SqFt: 3742
Below Grade Unfinished Area: 71
Total Finished Sqft: 3671.00
FireplaceYN: Yes
Style: (SF) Single Family
Foundation Size: 1871
Garage Stalls: 4
Lot Dimensions: Irregular
Acres: 0.46
Location, Tax and Other Information
AssocFeeYN: No
Legal Description: FARMSTEAD AT BRANDT LT 33 BLK 4
Listing City: Fargo
Map Page: 999
Municipality: Fargo
House Number: 5403
Street Name: 35th
Street Suffix: Avenue
Street Direction Suffix: S
Postal City: Fargo
County: Cass
State: ND
Zip Code: 58104
Zip Plus 4: 7198
Property ID Number: 01850800560000
Square Footage Source: Other
Complex/Dev/Subdivision: Farmstead At Brandt Add
Tax Year: 2023
In Foreclosure?: Not disclosed
Tax Amount: 12852
Potential Short Sale?: Not disclosed
Lender Owned?: Not disclosed
Directions & Remarks
Public Remarks: Don't miss this custom one-of-a-kind home on nearly half an acre with no back yard neighbors. The 4-stall garage impresses with its own dedicated HVAC system. No matter the time of year or the wind, you can shoot hoops in this garage with its 17 foot vaulted ceiling. Find more space for toys or another vehicle in the 20 x 24 detached shed. Inside, enjoy open concept living with vaulted ceilings and an abundance of windows. The gourmet kitchen is appointed with top-level appliances, a large island, dining room and a pantry/coffee station. The primary suite features a dual vanity, plenty of storage, and a massive walk-in closet with laundry. The expansive family room downstairs is perfect for entertaining with a wet bar! The large workout room is ready for your home gym. Outdoors, enjoy the stunning deck,
and large patio with an 180K BTU gas firepit and accent lights. Hot tub? No problem! Pad and wiring is there for you. Yard is complete with sprinkler system and underground dog fence!
Directions: Take I-94 W and 45th St S to 36th Ave S
8 min (4.8 mi)
Continue on 36th Ave S. Drive to 35th Ave S
Assessments
Assessment Balance: 54479.19
Assessment Installment: 4813.66
Tax With Assessments: 12852
Building Information
Finished SqFt Above Ground: 1871
Finished SqFt Below Ground: 1800
Lease Details
Land Leased: Not Applicable
Lock Box Type
Lock Box Source: FMR
Miscellaneous Information
DP Resource: Yes
Homestead: No
Ownership
Fractional Ownership: No
Parking Characteristics
Garage Square Feet: 1237
Property Features
Accessible: None
Air Conditioning: Central
Appliances: Air-To-Air Exchanger
Basement: Finished (Livable)
Construction Status: Previously Owned
Exterior: Steel Siding
Fencing: Invisible
Fireplace Characteristics: Gas Burning
Fuel: Natural Gas
Heating: Forced Air
Lock Box Type: Supra
Outbuildings: Additional Garage
Parking Characteristics: Attached Garage
Sewer: City Sewer/Connected
Showing Requirements: Showing Service
Stories: One
Water: City Water/Connected
Room Information
Bathroom
Level: Basement
Bathroom
Level: Main
Bathroom
Level: Main
Living Room
Level: Main
Kitchen
Level: Main
First (1st) Bedroom
Level: Main
Second (2nd) Bedroom
Level: Main
Third (3rd) Bedroom
Level: Main
Dining Room
Level: Main
Mud Room
Level: Main
Family Room
Level: Basement
Exercise Room
Level: Basement
Fourth (4th) Bedroom
Level: Basement
Fifth (5th) Bedroom
Level: Basement
Documents
Listing Office: eXp Realty (3247 FGO)
Last Updated: June - 14 - 2024

The listing broker's offer of compensation is made only to participants of the MLS where the listing is filed.
The data relating to real estate for sale on this web site comes in part from the Broker
Reciprocity SM Program of the Regional Multiple Listing Service of Minnesota, Inc. The information provided is deemed reliable but not guaranteed. Properties subject to prior sale, change or withdrawal.
©2024 Regional Multiple Listing Service of Minnesota, Inc All rights reserved.

 5403 35th Ave S SPD.pdf ›
5403 35th Ave S SPD.pdf ›

