Sign Up And Get Our App Today
After you sign up we will send you the app in your email use same email and password to gain access to all the latest homes for sale in Fargo-Moorhead, West Fargo, and Horace.6984 14th Street S, Moorhead, MN 56560
$924,900
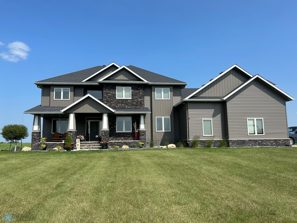
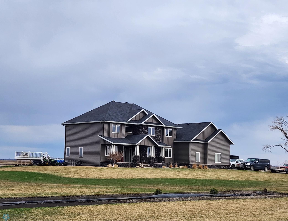
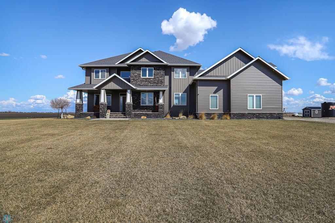
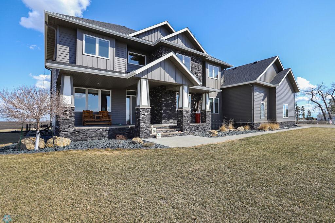
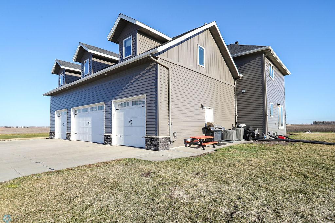
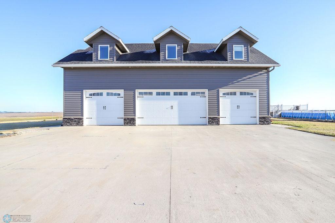
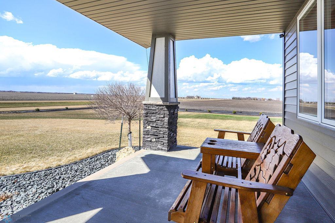
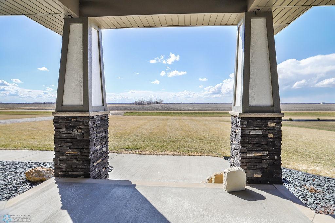
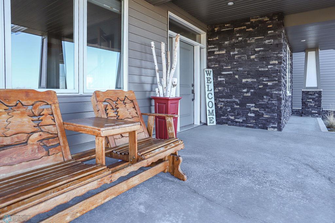
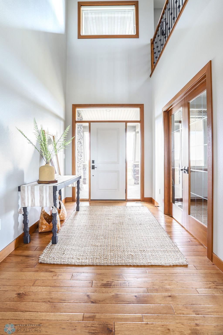
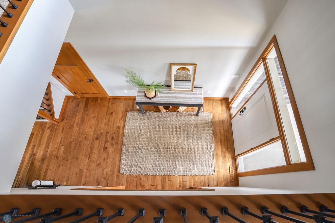
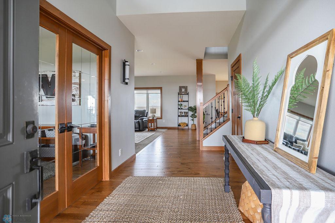
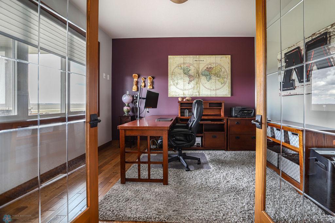
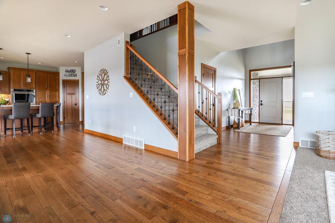
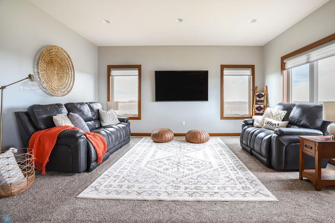
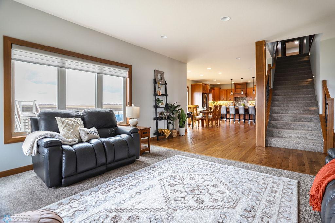
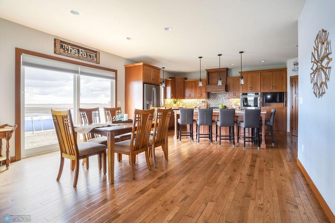
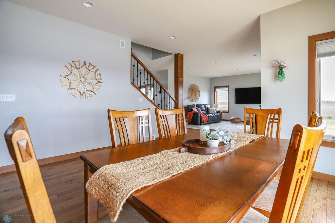
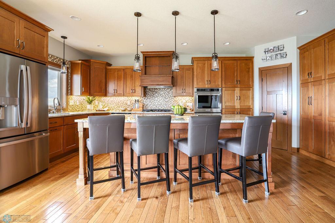
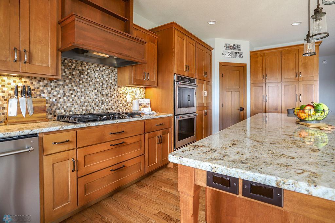
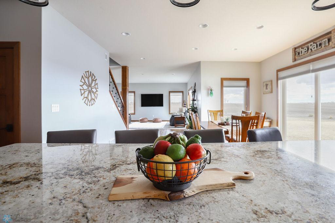
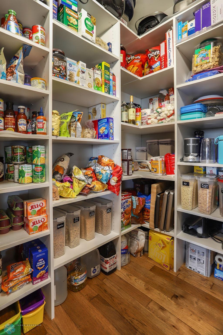
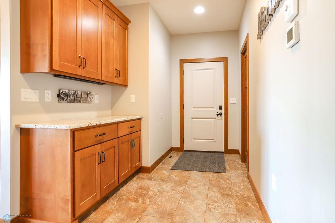
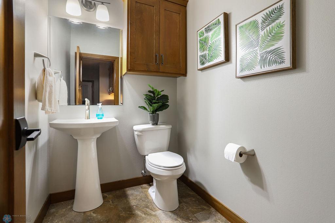
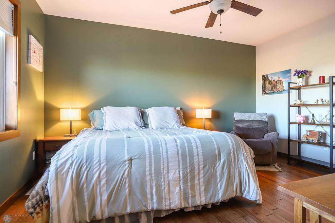
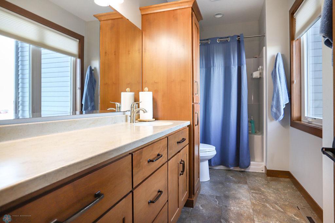
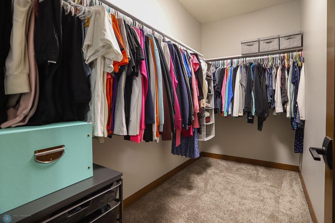
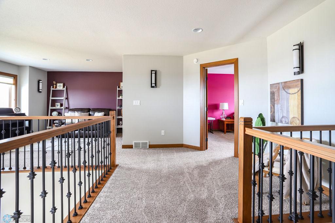
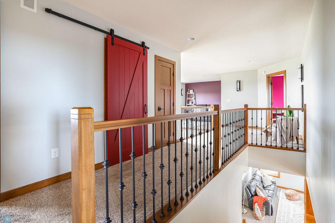
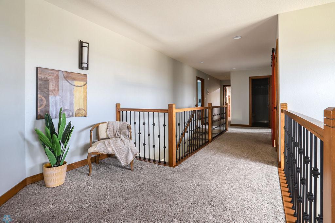
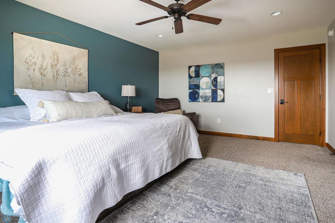
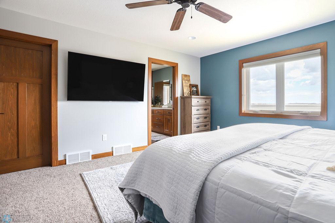
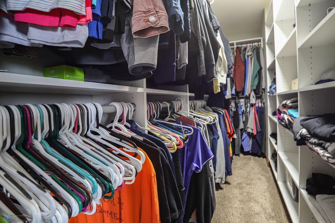
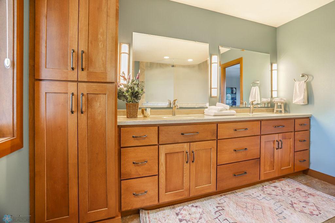
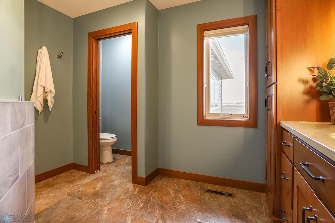
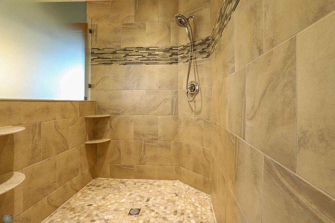
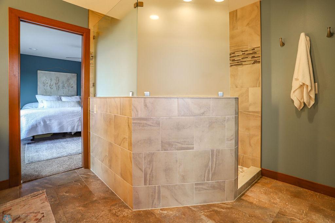
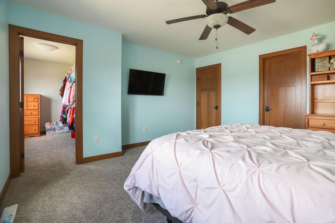
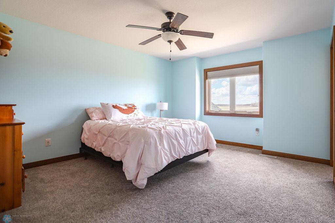
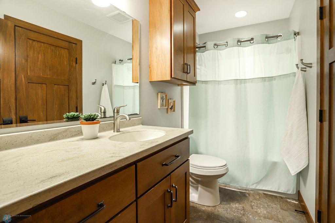
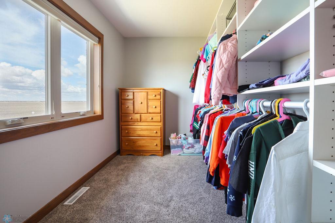
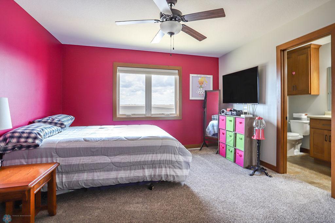
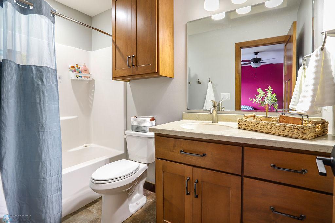
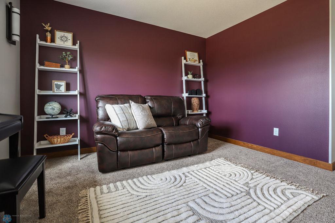
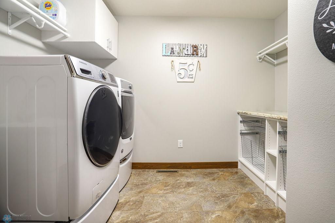
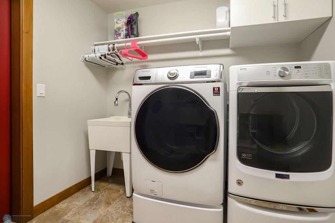
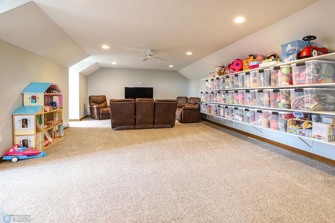
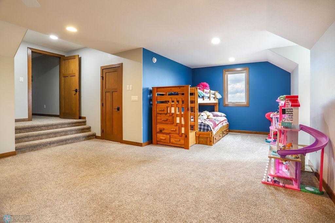
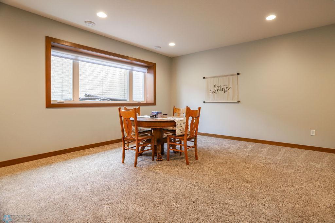
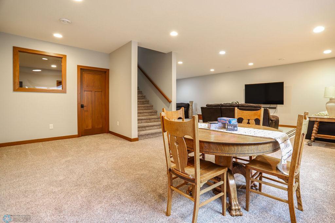
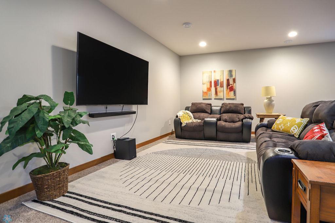
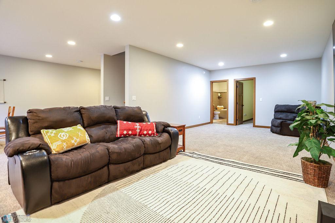
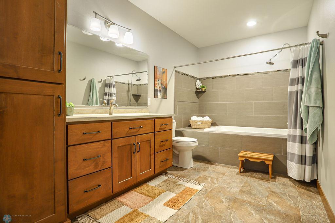
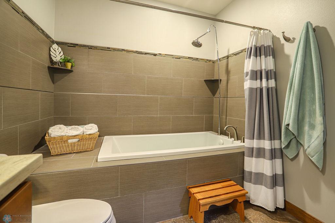
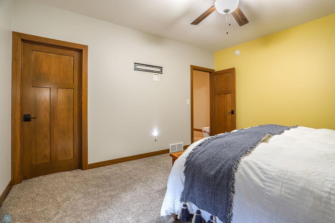
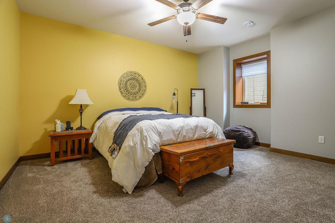
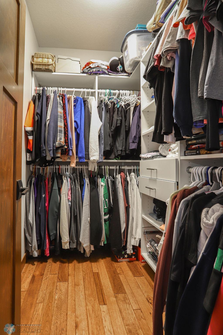
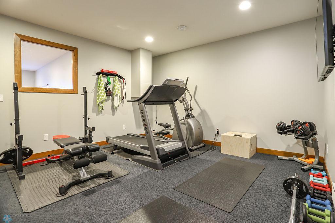
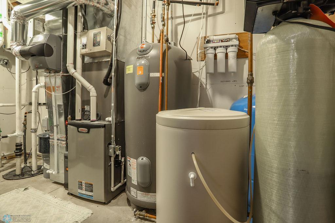
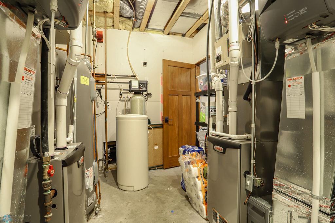
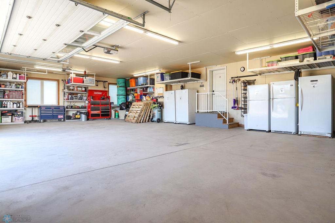
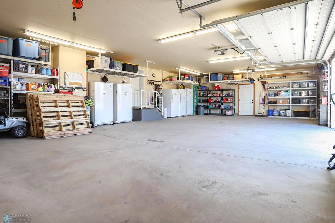
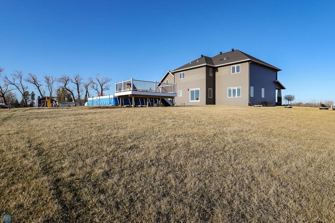
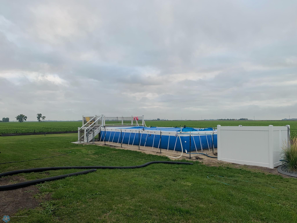
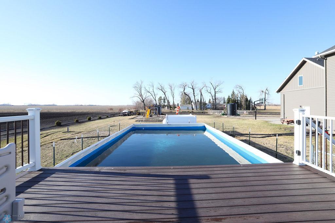
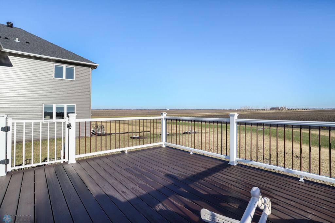
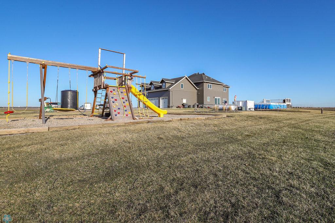
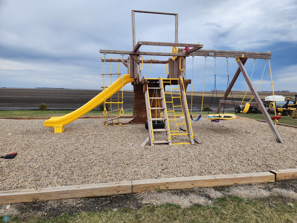
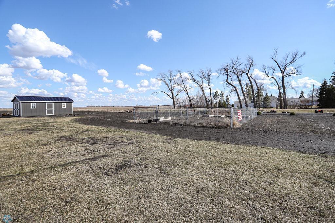
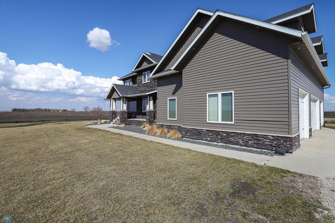
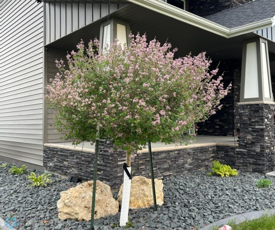
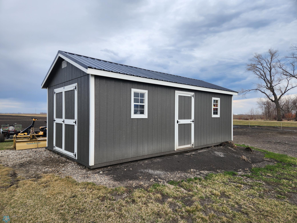
Property Type:
Residential
Bedrooms:
5
Baths:
6
Square Footage:
5,953
Lot Size (sq. ft.):
175,111
Status:
Active
Current Price:
$924,900
List Date:
4/16/2024
Last Modified:
4/23/2024
Description
This incredible 2 story home with 5953 Sq.Ft. is just 5 minutes south of Moorhead on a 4.02 Acre lot . The hickory floors and maple cabinets are beautiful. The office on the main floor is ideal. The large kitchen has lots of space, granite countertops, a gas stove, double ovens, and a huge pantry. There are 5 bdrms, 6 bathrooms in the house so each bedroom has it's own bathrm ..the one in the bsmt is a jetted tub. There is Primary Bedroom on main floor and a larger Primary upstairs w/ beautiful lg tiled shower. Upstairs has a laundry room, a sitting area and a finished 18 x 44.5 Bonus Room to be used however you need it! The basement is totally finished with lots of room for entertaining and a nice exercise room. The 4 stall garage is sheetrocked and heated. Outside is a 12 x 24 shed, a rainbow playset, and a 17 x 30 quality heated pool with 12 x 16 deck. All this 5 minutes from town. Enjoy the beautiful western sky in the evening on the front porch of your House in the Country.
More Information MLS# 6519512
Contract Information
Digitally Altered Photos: No
Exclusions: Refrigerators/freezers in garage
Status: Active
Contingency: None
Current Price: $924,900
Original List Price: 924900
ListPrice: 924900
List Date: 2024-04-15
Owner is an Agent?: No
Auction?: No
Office/Member Info
Association: FMR
General Property Information
Common Wall: No
Lot Measurement: Acres
Manufactured Home?: No
Multiple PIDs?: No
New Development: No
Other Parking Spaces: 4
Year Built: 2015
Yearly/Seasonal: Yearly
Zoning: Residential-Single Family
Bedrooms: 5
Baths Total: 6
Bath Full: 3
Bath Three Quarters: 2
Bath Half: 1
Main Floor Total SqFt: 1699
Above Grd Total SqFt: 4254
Below Grd Total SqFt: 1699
Total SqFt: 5953
Below Grade Unfinished Area: 152
Total Finished Sqft: 5801.00
FireplaceYN: No
Style: (SF) Single Family
Foundation Size: 1699
Garage Stalls: 4
Lot Dimensions: 500 x 350
Acres: 4.02
Location, Tax and Other Information
AssocFeeYN: No
High School: Moorhead
Legal Description: PART OF SW1/4SW1/4 BEG AT SW COR; N500', E350', S500' & W350' TO POB 4-138-48 SECTION 04 TOWNSHIP 138 RANGE 048
Listing City: Moorhead
Map Page: 999
Municipality: Kurtz Twp
School District Phone: 218-284-3300
House Number: 6984
Street Name: 14th
Street Suffix: Street
Street Direction Suffix: S
Postal City: Moorhead
County: Clay
State: MN
Zip Code: 56560
Zip Plus 4: 7718
Property ID Number: 190043300
Square Footage Source: Appraisal
Tax Year: 2023
In Foreclosure?: No
Tax Amount: 9850
Potential Short Sale?: No
Lender Owned?: No
Directions & Remarks
Public Remarks: This incredible 2 story home with 5953 Sq.Ft. is just 5 minutes south of Moorhead on a 4.02 Acre lot . The hickory floors and maple cabinets are beautiful. The office on the main floor is ideal. The large kitchen has lots of space, granite countertops, a gas stove, double ovens, and a huge pantry. There are 5 bdrms, 6 bathrooms in the house so each bedroom has it's own bathrm ..the one in the bsmt is a jetted tub. There is Primary Bedroom on main floor and a larger Primary upstairs w/ beautiful lg tiled shower. Upstairs has a laundry room, a sitting area and a finished 18 x 44.5 Bonus Room to be used however you need it! The basement is totally finished with lots of room for entertaining and a nice exercise room. The 4 stall garage is sheetrocked and heated. Outside is a 12 x 24 shed, a rainbow playset, and a 17 x 30 quality heated pool with 12 x 16 deck. All this 5 minutes from town. Enjoy the beautiful western sky in the evening on the front porch of your House in the Country.
Assessments
Tax With Assessments: 9850
Building Information
Finished SqFt Above Ground: 4254
Finished SqFt Below Ground: 1547
Lease Details
Land Leased: Not Applicable
Lock Box Type
Lock Box Source: FMR
Miscellaneous Information
Homestead: Yes
Ownership
Fractional Ownership: No
Parking Characteristics
Garage Dimensions: 28 x 47
Garage Square Feet: 1307
Public Survey Info
Range#: 48
Section#: 04
Township#: 138
Property Features
Accessible: None
Air Conditioning: Central
Amenities Unit: Countertops-Granite; Exercise Room; French Doors; Hardwood Floors; Kitchen Center Island; Main Floor Primary Bedroom; Panoramic View; Pantry; Walk-In Closet
Appliances: Cooktop; Double Oven; Dryer; Electric Water Heater; Exhaust Fan/Hood; Fuel Tank - Rented; Furnace Humidifier; Microwave; Range; Refrigerator; Stainless Steel Appliances; Wall Oven; Washer; Water Softener - Owned
Basement: Finished (Livable)
Bath Description: Main Floor 1/2 Bath; Main Floor Full Bath; Upper Level Full Bath; Full Primary; Private Primary; Two Primary Baths; Full Basement; Jetted Tub; Walk-In Shower Stall
Construction Status: Previously Owned
Dining Room Description: Informal Dining Room
Disclosures: Seller's Disclosure Available
Electric: Other
Exterior: Metal
Family Room Characteristics: 2 or More; Family Room; Great Room; Lower Level; Main Level
Flooring: Hardwood
Fuel: Propane
Heating: Forced Air
Laundry: Electric Dryer Hookup; Laundry Room; Upper Level; Washer Hookup
Lock Box Type: Supra
Lot Description: Corner Lot
Outbuildings: Storage Shed
Parking Characteristics: Finished Garage; Parking Lot; Attached Garage; Driveway - Concrete; Driveway - Gravel; Floor Drain; Garage Door Opener; Heated Garage; Insulated Garage; Storage
Patio, Porch and Deck Features: Front Porch
Pool Description: Above Ground; Heated; Outdoor
Property Subtype: Acreage
Sewer: Private Sewer; Septic System Compliant - No; Tank with Drainage Field
Showing Requirements: See Remarks; Showing Service
Stories: Two
Water: Private; Well
Room Information
Exercise Room
Level: Basement
Porch
Level: Main
Pantry (Walk-In)
Level: Main
Flex Room
Level: Basement
Bonus Room
Dimensions: 5x18
Level: Second
Fifth (5th) Bedroom
Level: Basement
Bathroom
Level: Basement
Bathroom
Level: Second
Bathroom
Level: Second
Bathroom
Level: Main
Fourth (4th) Bedroom
Level: Second
Laundry
Level: Second
Primary Bath
Level: Second
Primary Bath
Level: Main
Second (2nd) Bedroom
Level: Second
Third (3rd) Bedroom
Level: Second
First (1st) Bedroom
Level: Main
Office
Level: Main
Kitchen
Level: Main
Living Room
Level: Main
Dining Room
Level: Main
Documents
Listing Office: Berkshire Hathaway HomeServices Premier Properties
Last Updated: April - 23 - 2024

The listing broker's offer of compensation is made only to participants of the MLS where the listing is filed.
The data relating to real estate for sale on this web site comes in part from the Broker
Reciprocity SM Program of the Regional Multiple Listing Service of Minnesota, Inc. The information provided is deemed reliable but not guaranteed. Properties subject to prior sale, change or withdrawal.
©2024 Regional Multiple Listing Service of Minnesota, Inc All rights reserved.

 6984 PDS.pdf ›
6984 PDS.pdf ›

