Sign Up And Get Our App Today
After you sign up we will send you the app in your email use same email and password to gain access to all the latest homes for sale in Fargo-Moorhead, West Fargo, and Horace.912 51 Avenue W, West Fargo, ND 58078
$889,900
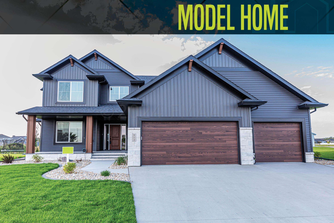
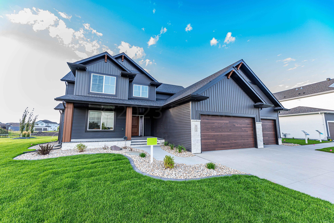
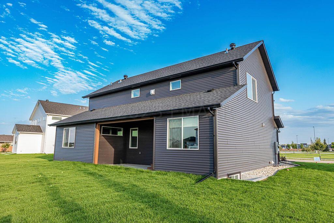
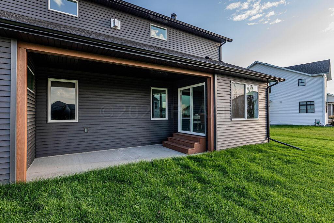
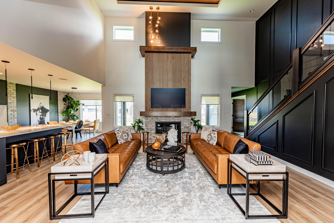
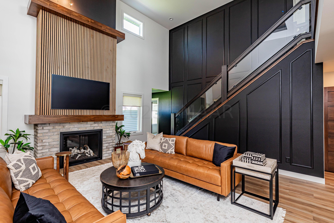
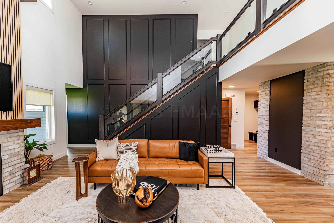
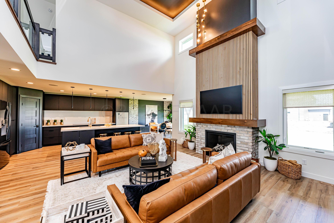
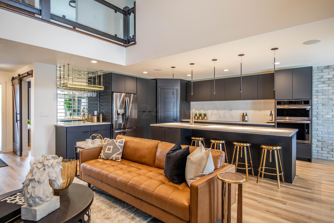
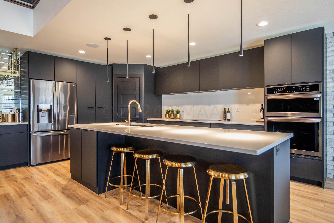
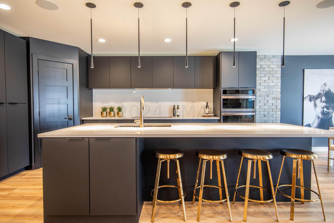
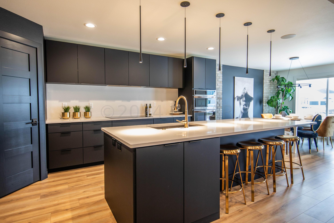
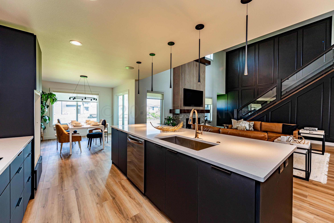
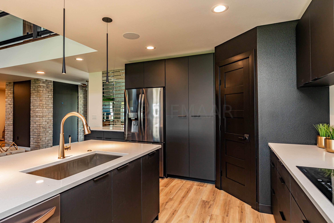
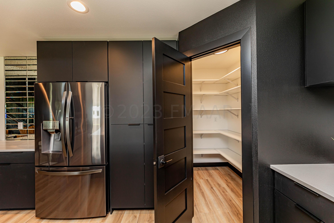
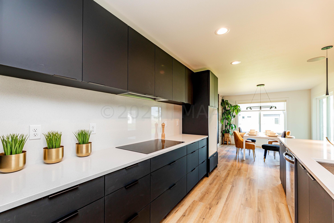
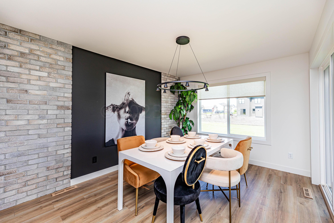
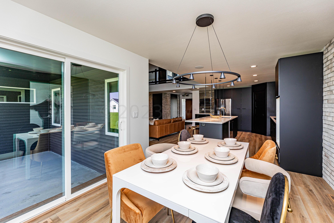
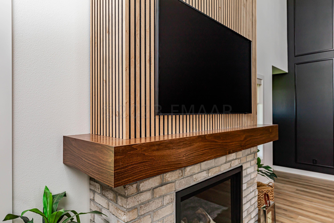
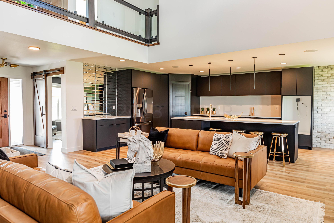
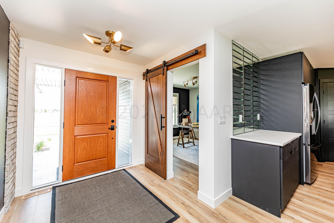
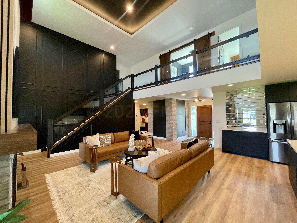
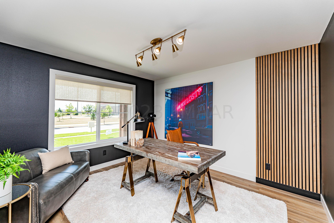
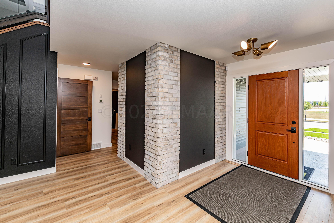
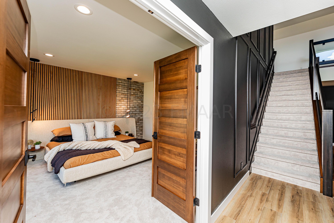
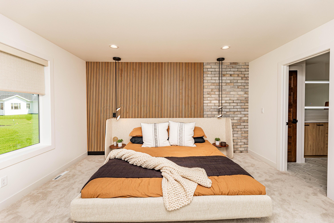
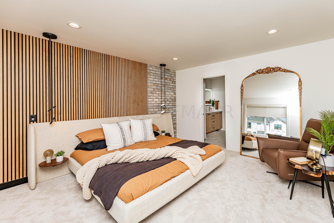
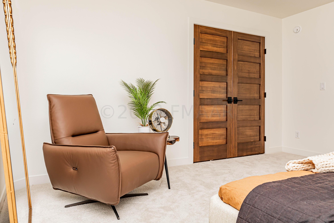
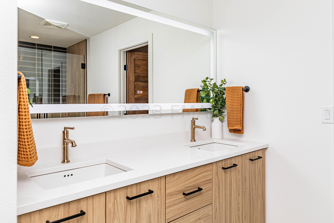
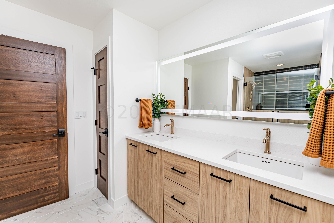
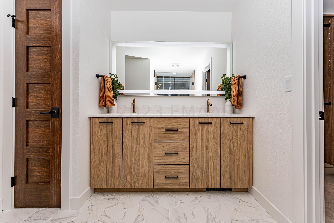
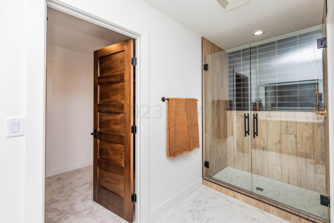
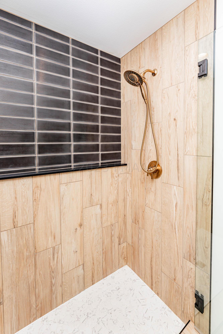
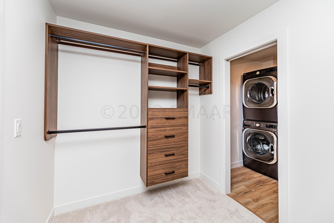
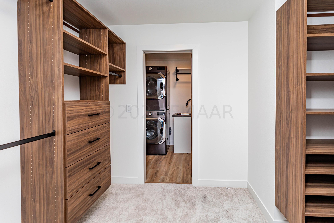
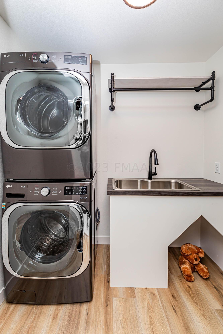
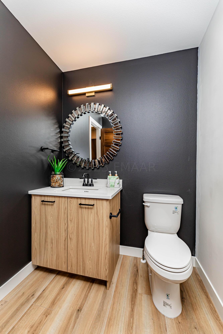
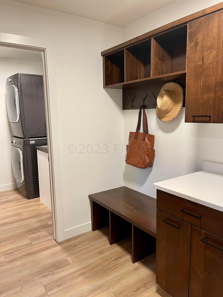
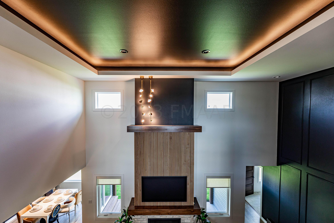
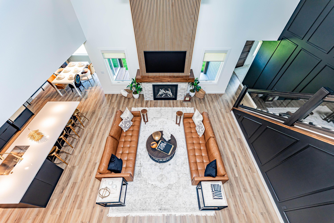
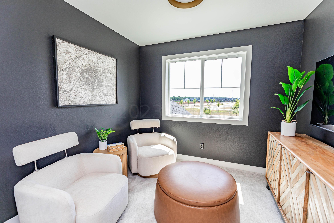
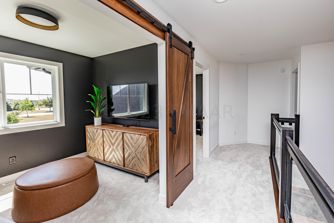
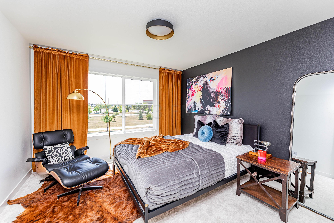
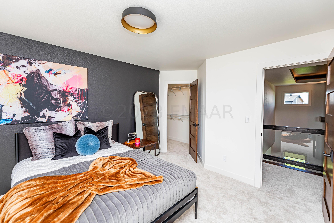
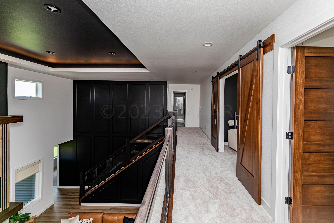
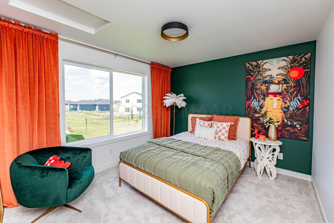
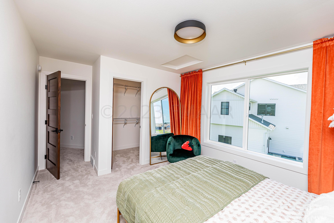
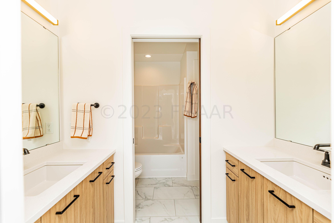
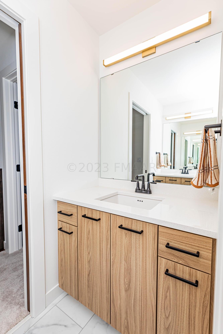
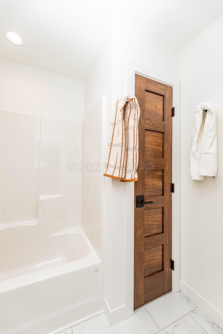
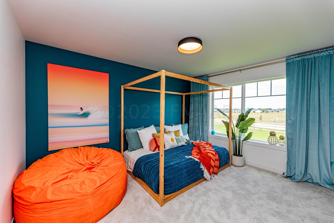
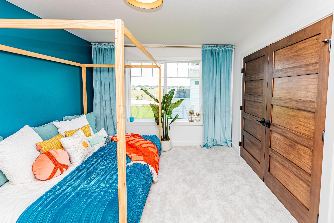
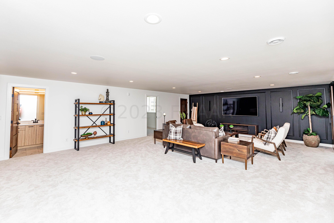
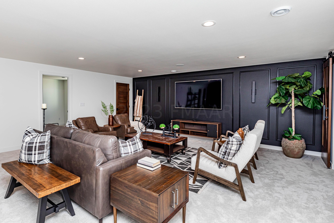
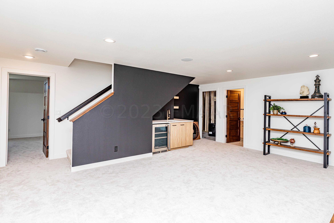
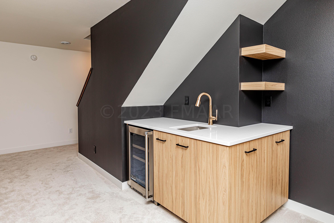
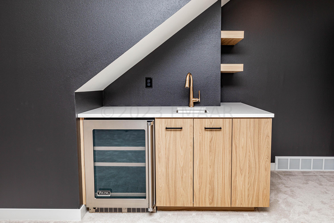
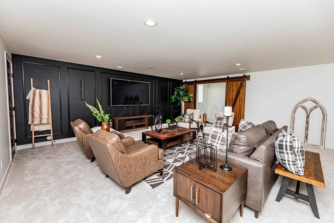
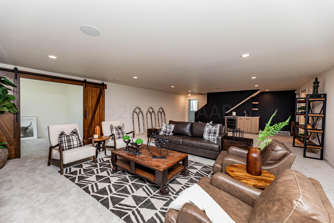
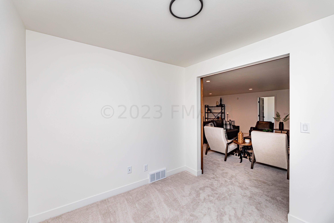
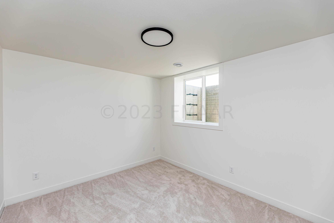
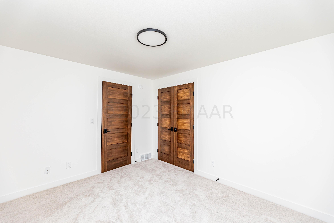
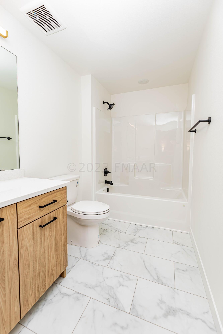
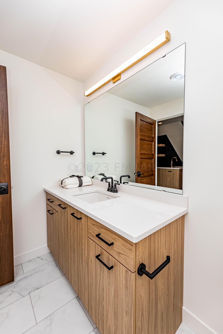
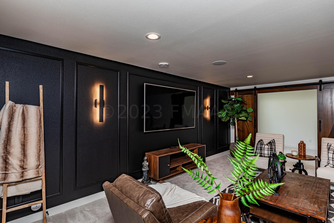
Property Type:
Residential
Bedrooms:
5
Baths:
4
Square Footage:
4,366
Lot Size (sq. ft.):
15,603
Status:
Active
Current Price:
$889,900
List Date:
1/23/2024
Last Modified:
5/04/2024
Description
Prepare to be WOWED! Our Ashmore two-story has it all! Conveniently located in the Wilds 6th addition in West Fargo, this beautiful, professionally designed home boasts 5 bedrooms, 4 bathrooms 2 flex rooms, a media loft, and a rec room. The stunning double volume great room showcases a gas fireplace with beautiful custom detailing and a tray ceiling with accent lighting. Custom cabinetry and quartz counter tops throughout, large walk-in pantry and a 10 ft kitchen island makes for a superior cooking experience. Innovative design elements, including a beautiful wrap-around glass detail stair railing, a creative under stairs bar, and brick and wood slat details throughout contribute to this home's character. MODEL HOME. Owner/ Agent
Open Houses
Sunday, May 05, 12:00 pm - 5:00 pm
Monday, May 06, 3:00 pm - 7:00 pm
Saturday, May 11, 12:00 pm - 5:00 pm
Sunday, May 12, 12:00 pm - 5:00 pm
Monday, May 13, 3:00 pm - 7:00 pm
Sunday, May 19, 1:00 pm - 4:30 pm
Sunday, June 02, 1:00 pm - 4:30 pm
Sunday, June 09, 1:00 pm - 4:30 pm
Sunday, June 16, 1:00 pm - 4:30 pm
Sunday, June 23, 1:00 pm - 4:30 pm
Sunday, June 30, 1:00 pm - 4:30 pm
Sunday, July 14, 1:00 pm - 4:30 pm
Sunday, July 21, 1:00 pm - 4:30 pm
Sunday, July 28, 1:00 pm - 4:30 pm
Sunday, August 04, 1:00 pm - 4:30 pm
Sunday, August 11, 1:00 pm - 4:30 pm
Sunday, August 18, 1:00 pm - 4:30 pm
Sunday, August 25, 1:00 pm - 4:30 pm
Sunday, September 01, 1:00 pm - 4:30 pm
Sunday, September 08, 1:00 pm - 4:30 pm
Sunday, September 15, 1:00 pm - 4:30 pm
Sunday, September 22, 1:00 pm - 4:30 pm
Sunday, September 29, 1:00 pm - 4:30 pm
Sunday, October 06, 1:00 pm - 4:30 pm
Sunday, October 13, 1:00 pm - 4:30 pm
More Information MLS# 7428125
Contract Information
Digitally Altered Photos: No
Exclusions: None
Status: Active
Contingency: None
Current Price: $889,900
Original List Price: 879900
ListPrice: 889900
List Date: 2024-01-23
Owner is an Agent?: Yes
Auction?: No
Office/Member Info
Association: FMR
General Property Information
Common Wall: No
Lot Measurement: Square Feet
Manufactured Home?: No
Multiple PIDs?: No
New Development: No
Number of Fireplaces: 1
Year Built: 2023
Yearly/Seasonal: Yearly
Zoning: Residential-Single Family
Bedrooms: 5
Baths Total: 4
Bath Full: 2
Bath Three Quarters: 1
Bath Half: 1
Main Floor Total SqFt: 1720
Above Grd Total SqFt: 2646
Below Grd Total SqFt: 1720
Total SqFt: 4366
Below Grade Unfinished Area: 233
Total Finished Sqft: 4133.00
FireplaceYN: Yes
Style: (SF) Single Family
Foundation Size: 1720
Garage Stalls: 3
Lot Dimensions: 82'(106')x169'
Location, Tax and Other Information
AssocFeeYN: No
High School: West Fargo Sheyenne
Legal Description: LOT 26 BLK 4
Map Page: 999
Municipality: West Fargo
House Number: 912
Street Name: 51
Street Suffix: Avenue
Street Direction Suffix: W
Postal City: West Fargo
Country: US
County: Cass
State: ND
Zip Code: 58078
Map Coordinate Source: RETS
Property ID Number: 02583000900000
Square Footage Source: Builder
Complex/Dev/Subdivision: THE WILDS 6TH
Tax Year: 2023
In Foreclosure?: No
Tax Amount: 11499
Potential Short Sale?: No
Lender Owned?: No
Directions & Remarks
Public Remarks: Prepare to be WOWED! Our Ashmore two-story has it all! Conveniently located in the Wilds 6th addition in West Fargo, this beautiful, professionally designed home boasts 5 bedrooms, 4 bathrooms 2 flex rooms, a media loft, and a rec room. The stunning double volume great room showcases a gas fireplace with beautiful custom detailing and a tray ceiling with accent lighting. Custom cabinetry and quartz counter tops throughout, large walk-in pantry and a 10 ft kitchen island makes for a superior cooking experience. Innovative design elements, including a beautiful wrap-around glass detail stair railing, a creative under stairs bar, and brick and wood slat details throughout contribute to this home's character. MODEL HOME. Owner/ Agent
Directions: North of 52nd Ave. West of Sheyenne. Across the street from Legacy Elementary School.
Assessments
Assessment Balance: 6668
Assessment Installment: 3867
Tax With Assessments: 5827.12
Builder Information
Builder ID: 77549
Builder License Number: 25303
Builder Name: HERITAGE HOMES
Building Information
Finished SqFt Above Ground: 2646
Finished SqFt Below Ground: 1487
Lease Details
Land Leased: Not Applicable
Miscellaneous Information
Homestead: No
Model Information
Model Location: the Wilds 6th
Model Phone: 218-234-1469
Ownership
Fractional Ownership: No
Property Features
Accessible: None
Air Conditioning: Central
Amenities Unit: Built-In Speakers; Cathedral Ceilings; In-Ground Sprinkler; Kitchen Center Island; Main Floor Primary Bedroom; Pantry; Porch; Primary Bedroom Walk-In Closet; Tile Floors; Vaulted Ceiling(s); Wet Bar
Appliances: Air-To-Air Exchanger; Cooktop; Dishwasher; Disposal; Electric Water Heater; Energy Star Appliances; Microwave; Refrigerator; Stainless Steel Appliances; Wall Oven
Basement: Poured Concrete
Bath Description: Double Sink; Primary Walk-Thru; Main Floor 1/2 Bath; Upper Level Full Bath; 3/4 Primary; Private Primary
Builder Information: Home Builders Association of Fargo-Moorhead
Construction Status: Model (not for sale)
Exterior: Brick/Stone; Shakes
Fireplace Characteristics: Gas Burning
Flooring: Laminate
Fuel: Natural Gas
Green Energy Efficient: Appliances; Construction; Doors; HVAC; Insulation
Green Indoor Air Quality: Contaminant Control; Moisture Control; Passive Radon Mitigation System; Ventilation
Heating: Forced Air
Laundry: Laundry Room; Main Level; Sink
Lock Box Type: Supra
Parking Characteristics: Attached Garage; Floor Drain
Patio, Porch and Deck Features: Front Porch; Rear Porch
Possession: At Closing
Road Responsibility: Public Maintained Road
Roof: Architectural Shingle
Sewer: City Sewer/Connected
Showing Requirements: Appointment Only; Call Listing Agent
Special Search: Main Floor Primary
Stories: Two
Water: City Water/Connected
Window Features: Double Pane Windows; ENERGY STAR Qualified Windows; Insulated Windows; Low Emissivity Windows; Screens; Window Coverings
Room Information
Bathroom
Level: Basement
Bathroom
Level: Main
Family Room
Level: Basement
Dining Room
Level: Main
First (1st) Bedroom
Level: Main
Laundry
Level: Main
Kitchen
Level: Main
Patio
Level: Main
Living Room
Level: Main
Second (2nd) Bedroom
Level: Second
Third (3rd) Bedroom
Level: Second
Den
Level: Main
Foyer
Level: Main
Listing Office: Berkshire Hathaway HomeServices Premier Properties
Last Updated: May - 04 - 2024

The listing broker's offer of compensation is made only to participants of the MLS where the listing is filed.
The data relating to real estate for sale on this web site comes in part from the Broker
Reciprocity SM Program of the Regional Multiple Listing Service of Minnesota, Inc. The information provided is deemed reliable but not guaranteed. Properties subject to prior sale, change or withdrawal.
©2024 Regional Multiple Listing Service of Minnesota, Inc All rights reserved.



