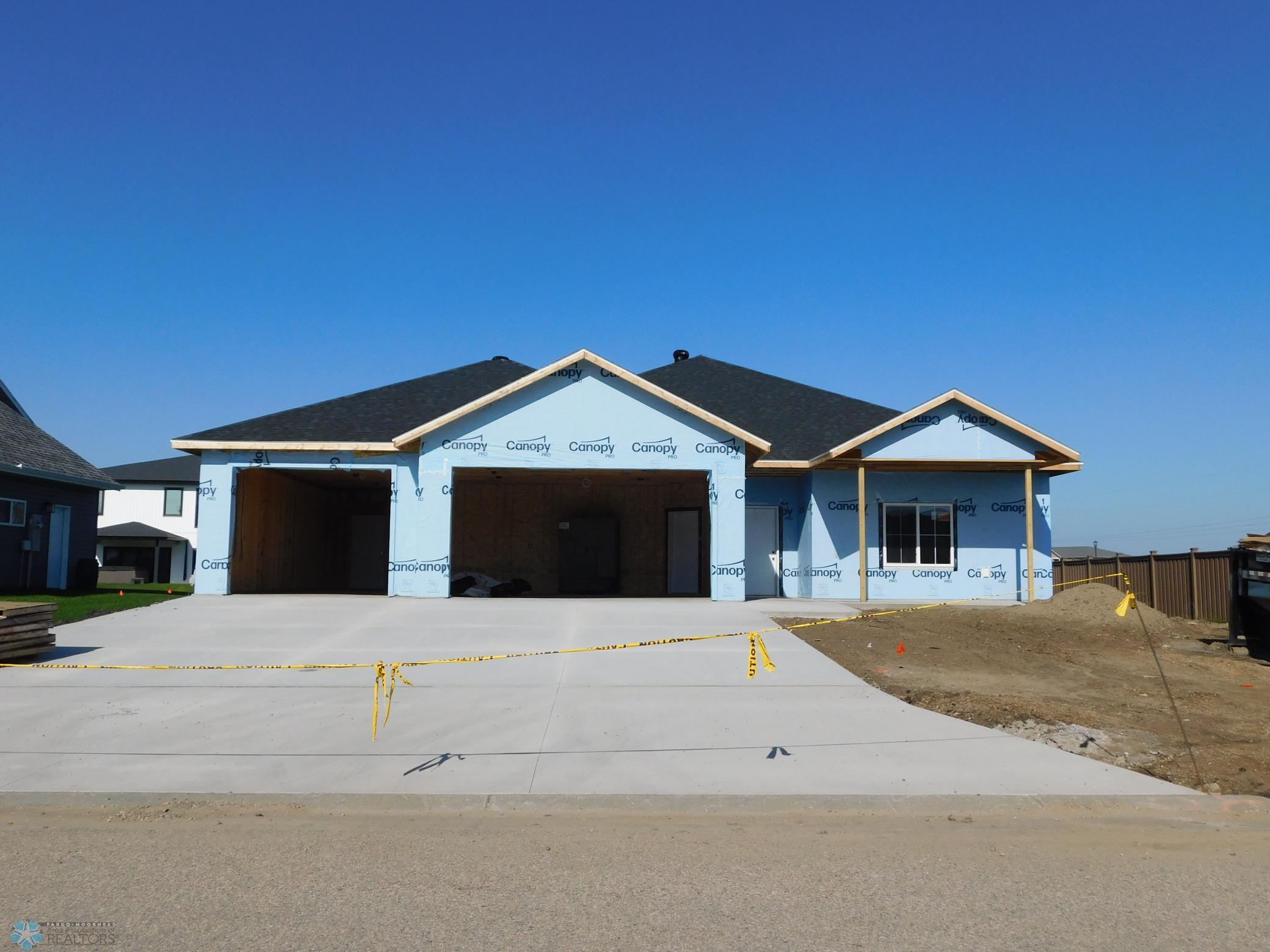The design of a home can greatly influence its aesthetic appeal, functionality, and overall value. Understanding the different residential architectural styles can help homebuyers, sellers, and real estate professionals make informed decisions when it comes to buying, selling, or designing a home.
In Fargo, ND, and Moorhead, MN, a variety of home styles are popular, but certain types stand out as  particularly common:
particularly common:
Rambler (or Ranch): Rambler homes are prevalent in the Fargo-Moorhead area. These single-story residences typically feature a long, low profile with a simple, open floor plan. They are well-suited to the region’s flat terrain and offer convenience and accessibility, making them popular among families and retirees alike.
Two-Story: Two-story homes are also popular in Fargo, ND, and Moorhead, MN. These homes provide ample living space on two levels, with bedrooms often located on the upper floor for privacy. Two-story homes are favored by families seeking separation between living and sleeping areas, as well as by those looking for larger homes with a traditional aesthetic.
Bi-Level: Bi-level homes, also known as split-level homes, are another common sight in the Fargo-Moorhead area. These homes feature staggered floors, with the main living areas located on one level and bedrooms on another. Bi-level homes are popular for their efficient use of space and distinctive design, making them a popular choice for families and first-time homebuyers.
Overall, each of these home styles offers its own unique benefits and appeal to residents in Fargo, ND, and Moorhead, MN, reflecting the diverse preferences of the local population.
2 Story Homes and Bilevels For Sale
IDX MLS IDX Listing Disclosure © 2025
The data relating to real estate for sale on this web site comes in part from the Broker Reciprocity SM Program of the Regional Multiple Listing Service of Minnesota, Inc. The information provided is deemed reliable but not guaranteed. Properties subject to prior sale, change or withdrawal. ©2024 Regional Multiple Listing Service of Minnesota, Inc All rights reserved.
In this article, we will provide a comprehensive overview of the most popular residential architectural styles, including their defining features, historical context, and common elements
Two-story
Two-story homes are a classic architectural style that offers both practicality and elegance. Featuring two levels of living space stacked on top of each other, these homes provide ample room for families while maximizing land usage. The design typically separates the public spaces, such as the living room, kitchen, and dining area, on the first floor, while the private areas, such as bedrooms and bathrooms, are situated on the second floor. This layout provides a sense of privacy and separation between living and sleeping areas, catering to the needs of modern families. Additionally, two-story homes often boast striking facades and curb appeal, with architectural features like grand entranceways, varied rooflines, and expansive windows adding to their charm. Whether in urban, suburban, or rural settings, two-story homes remain a popular choice for homeowners seeking a combination of space, style, and functionality.
Bi-level or Split-Level
Bi-level homes, also known as split-level homes, offer a unique and practical layout that maximizes living space while minimizing the footprint of the house. These homes typically feature two or more staggered floors, with half flights of stairs separating each level. The main living areas, such as the kitchen and living room, are usually located on the upper level, while bedrooms and additional living spaces are situated on the lower level. This design creates distinct zones within the home, providing privacy and separation between different areas while maintaining an open and airy feel. Bi-level homes are well-suited for sloped or irregularly shaped lots, making them a popular choice in hilly or suburban areas. With their efficient use of space and versatile layout, bi-level homes offer both comfort and functionality for modern homeowners.
Colonial
The colonial style is a traditional American style that originated in the 1600s and 1700s. This style is characterized by its symmetrical facade, evenly spaced windows, and central front door. The roof is typically gabled and steeply pitched, and the chimney is often centered on the roof. The colonial style can be further broken down into sub-styles, such as Georgian, Dutch, and French colonial.
Victorian
The Victorian style, named after Queen Victoria of England, emerged in the mid-to-late 1800s and is known for its ornate and elaborate detailing. This style features an asymmetrical facade, intricate trim work, and elaborate rooflines with gables, turrets, and dormers. The Victorian style also often includes a porch with decorative elements, such as spindles and gingerbread trim.
Craftsman
The Craftsman style, also known as Arts and Crafts, emerged in the late 19th and early 20th centuries as a reaction to the ornate Victorian style. This style is characterized by its simplicity and handcrafted elements, such as exposed beams and natural materials like stone and wood. The facade is often symmetrical, with a low-pitched roof and wide front porch.
Mediterranean
The Mediterranean style, also known as Spanish colonial, is characterized by its stucco exterior, red tile roof, and arched entryways. This style is inspired by the architecture of Mediterranean countries, such as Spain, Italy, and Greece, and features elements like wrought iron details, balconies, and courtyards.
Ranch
The Ranch style, also known as the Rambler, emerged in the mid-20th century and is characterized by its single-story design and long, low profile. This style typically features a simple facade with little ornamentation, a low-pitched roof, and large windows to bring in natural light.









