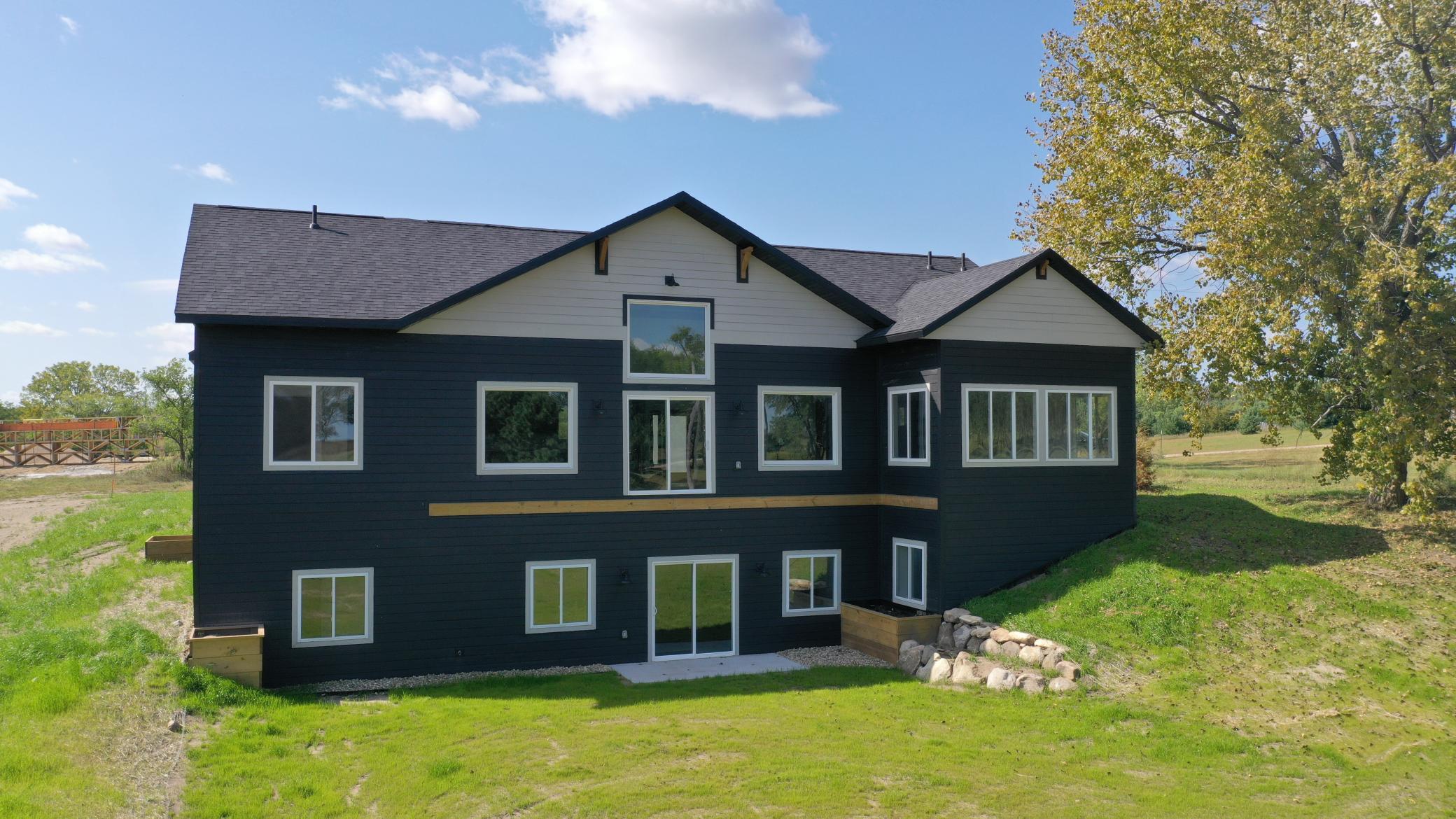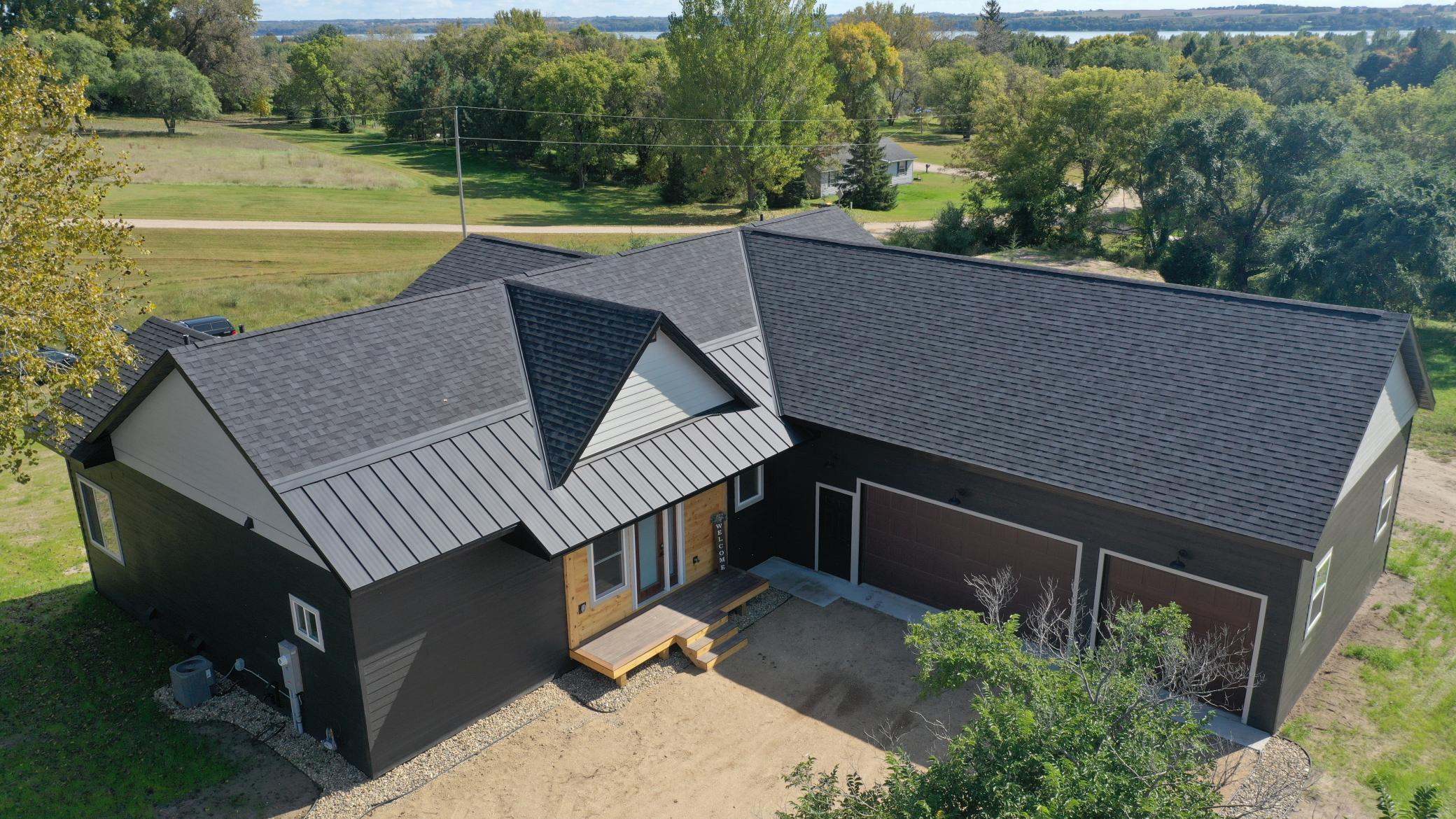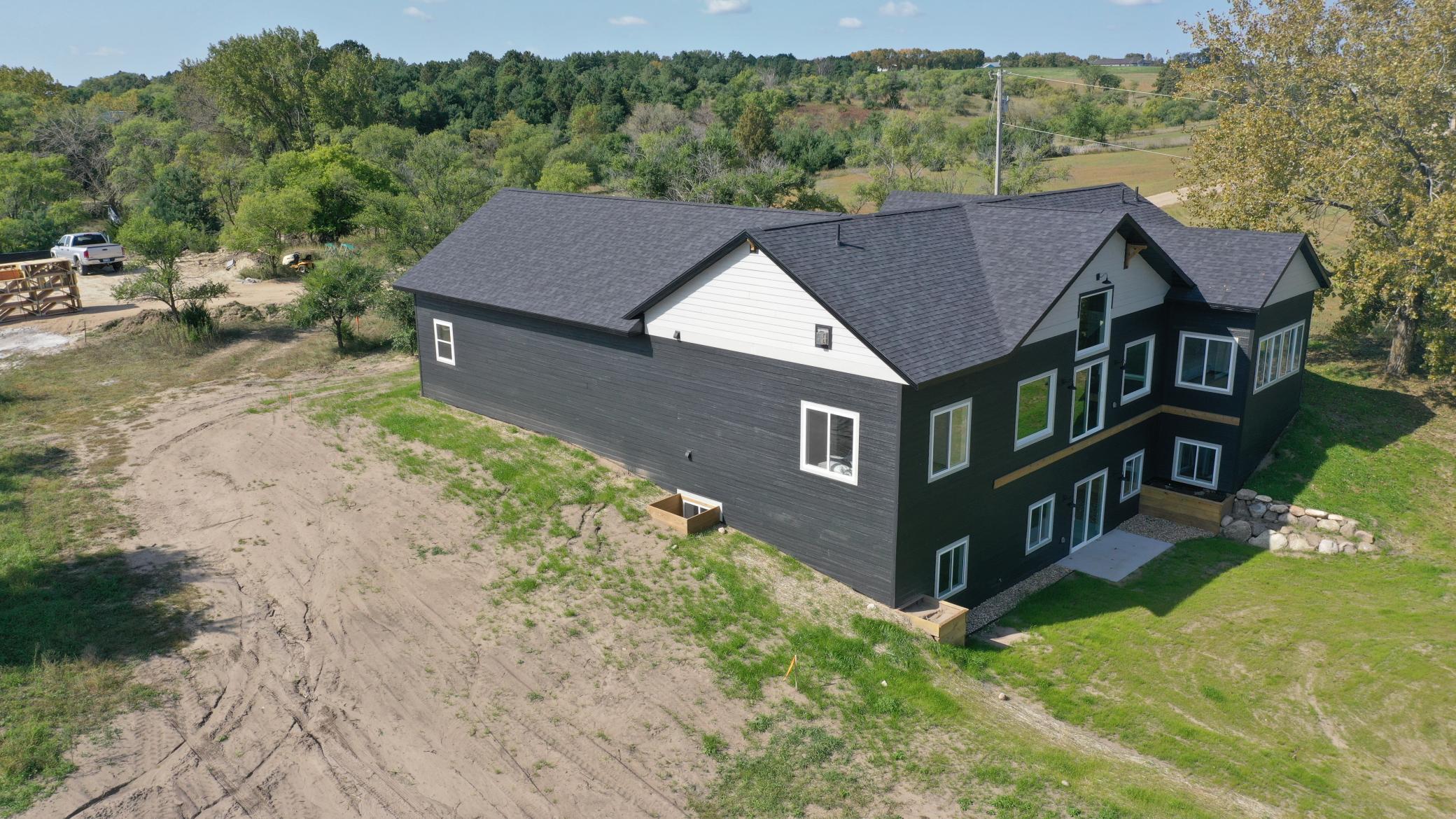1001 Moore Street, Starbuck, MN 56381
$599,000
Property Type:
Residential
Bedrooms:
5
Baths:
3
Square Footage:
3,487
Lot Size (sq. ft.):
20,038
Status:
Active
Current Price:
$599,000
List Date:
9/24/2025
Last Modified:
10/09/2025
Description
Exceptional New Construction with Sophisticated Design. This impressive 5 bedroom, 3 bath residence showcases superior craftsmanship and an inviting open floor plan. Rich beamed vaulted ceilings and a warm gas fireplace create a dramatic yet comfortable great room, complemented by espresso-stained cabinetry and woodwork, large breakfast bar, and a walk-in pantry for effortless living. The main-floor master suite is a true retreat with large walk-in closet and large windows for the morning sunrise; while a convenient laundry/mudroom enhances functionality. The lower-level walkout basement expands your living space with a generous entertaining area and kitchenette, plus three additional bedrooms for family or guests.
A spacious 3-car attached garage completes this exceptional home, blending thoughtful design, comfort, and modern elegance. This 3600sq ft home is perfect for the growing family or nicely set up for a mother in law suite-whatever your heart desires(additional 2 lots available for $39,000 to build a 2nd garage or the highly sought after toy shed for extra storage)
More Information MLS# 6793668
Contract Information
Owner is an Agent?: No
Auction?: No
Status: Active
Contingency: None
Current Price: $599,000
Original List Price: 599000
ListPrice: 599000
List Date: 2025-09-24
Office/Member Info
Association: GAAAR
General Property Information
Common Wall: No
Lot Measurement: Acres
Manufactured Home?: No
Multiple PIDs?: No
New Development: No
Number of Fireplaces: 1
Year Built: 2025
Yearly/Seasonal: Yearly
Zoning: Residential-Single Family
Lot Dimensions: 100 x 200
Acres: 0.46
Bath Three Quarters: 2
Bath Half: 0
Bath Quarter: 0
Main Floor Total SqFt: 1836
Above Grd Total SqFt: 1836
Below Grd Total SqFt: 1651
Total Finished Sqft: 3487.00
FireplaceYN: Yes
Foundation Size: 1836
Style: (SF) Single Family
Garage Stalls: 3
Power Company: Xcel Energy
Association Fee: 0
Bedrooms: 5
Baths Total: 3
Bath Full: 1
Total SqFt: 3487
Location, Tax and Other Information
AssocFeeYN: No
Legal Description: Lot 3, Blk 1 & Outlot E, Corson Addition
Listing City: Starbuck
Map Page: 999
Municipality: Starbuck
School District Phone: 320-239-4820
Property ID Number: 270776600
Tax Year: 2025
Tax Amount: 112
In Foreclosure?: No
Potential Short Sale?: No
Lender Owned?: No
Directions & Remarks
Public Remarks: Exceptional New Construction with Sophisticated Design. This impressive 5 bedroom, 3 bath residence showcases superior craftsmanship and an inviting open floor plan. Rich beamed vaulted ceilings and a warm gas fireplace create a dramatic yet comfortable great room, complemented by espresso-stained cabinetry and woodwork, large breakfast bar, and a walk-in pantry for effortless living. The main-floor master suite is a true retreat with large walk-in closet and large windows for the morning sunrise; while a convenient laundry/mudroom enhances functionality. The lower-level walkout basement expands your living space with a generous entertaining area and kitchenette, plus three additional bedrooms for family or guests.
A spacious 3-car attached garage completes this exceptional home, blending thoughtful design, comfort, and modern elegance. This 3600sq ft home is perfect for the growing family or nicely set up for a mother in law suite-whatever your heart desires(additional 2 lots available for $39,000 to build a 2nd garage or the highly sought after toy shed for extra storage)
Directions: Hwy 28/29 to Moore Street north, follow to sign
Accessible
None: 1
Air Conditioning
Central Air: 1
Amenities Unit
Patio: 1
Appliances
Air-To-Air Exchanger: 1
Dishwasher: 1
Range: 1
Refrigerator: 1
Assessments
Assessment Balance: 0
Tax With Assessments: 112
Assumable Loan
Not Assumable: 1
Basement
Poured Concrete: 1
Bath Description
Main Floor Full Bath: 1
Private Primary: 1
Building Information
Finished SqFt Above Ground: 1836
Finished SqFt Below Ground: 1651
Construction Materials
Frame: 1
Construction Status
Completed New Construction: 1
Dining Room Description
Breakfast Bar: 1
Informal Dining Room: 1
Electric
Circuit Breakers: 1
Exterior
Other: 1
Family Room Characteristics
Family Room: 1
Lower Level: 1
Fireplace Characteristics
Gas Burning: 1
Foundation
8 ft+ Pour: 1
Insulating Concrete Forms: 1
Fuel
Natural Gas: 1
Heating
Forced Air: 1
Insurance Fee
Insurance Fee: 0
Internet Options
Fiber Optic: 1
Laundry
Laundry Room: 1
Other: 1
Lease Details
Land Leased: Not Applicable
Lock Box Type
None: 1
Lot Description
Tree Coverage - Light: 1
Miscellaneous Information
DP Resource: Yes
Homestead: No
Ownership
Fractional Ownership: No
Parking Characteristics
Garage Dimensions: 28 x 36
Garage Square Feet: 1008
Patio, Porch and Deck Features
Patio: 1
Pool Description
None: 1
Property Subtype
Acreage: 1
Road Frontage
Private Road: 1
Unpaved Streets: 1
Road Responsibility
Private Maintained Road: 1
Roof
Age 8 Years or Less: 1
Asphalt Shingles: 1
Sellers Terms
Cash: 1
Conventional: 1
Sewer
City Sewer/Connected: 1
Special Search
3 BR on One Level: 1
All Living Facilities on One Level: 1
Main Floor Laundry: 1
Main Floor Primary: 1
Primary Bdr Suite: 1
Stories
One: 1
Water
City Water/Connected: 1
Location Tax and Other Information
House Number: 1001
Street Name: Moore
Street Suffix: Street
Postal City: Starbuck
County: Pope
State: MN
Zip Code: 56381
Property Features
Accessible: None
Air Conditioning: Central Air
Amenities Unit: Patio
Appliances: Air-To-Air Exchanger; Dishwasher; Range; Refrigerator
Assumable Loan: Not Assumable
Basement: Poured Concrete
Bath Description: Main Floor Full Bath; Private Primary
Construction Materials: Frame
Construction Status: Completed New Construction
Dining Room Description: Breakfast Bar; Informal Dining Room
Electric: Circuit Breakers
Exterior: Other
Family Room Characteristics: Family Room; Lower Level
Fireplace Characteristics: Gas Burning
Foundation: 8 ft+ Pour; Insulating Concrete Forms
Fuel: Natural Gas
Heating: Forced Air
Internet Options: Fiber Optic
Laundry: Laundry Room; Other
Lock Box Type: None
Lot Description: Tree Coverage - Light
Pool Description: None
Property Subtype: Acreage
Road Frontage: Private Road; Unpaved Streets
Road Responsibility: Private Maintained Road
Roof: Age 8 Years or Less; Asphalt Shingles
Sellers Terms: Cash; Conventional
Sewer: City Sewer/Connected
Special Search: 3 BR on One Level; All Living Facilities on One Level; Main Floor Laundry; Main Floor Primary; Primary Bdr Suite
Stories: One
Water: City Water/Connected
Room Information
Fifth (5th) Bedroom
Dimensions: 13.7x12.10
Level: Lower
Bathroom
Dimensions: 10.6x5.3
Level: Main
Bathroom
Dimensions: 9.11x4.11
Level: Main
Bathroom
Dimensions: 13.7x5.4
Level: Lower
First (1st) Bedroom
Dimensions: 23.10x14.11
Level: Main
Second (2nd) Bedroom
Dimensions: 13.3x11.8
Level: Main
Third (3rd) Bedroom
Dimensions: 13.6x12.11
Level: Lower
Fourth (4th) Bedroom
Dimensions: 13.6x12.10
Level: Lower
Pantry (Walk-In)
Dimensions: 9.11x5.7
Level: Main
Mud Room
Dimensions: 6.2x9.11
Level: Main
Family Room
Dimensions: 25.9x26.4
Level: Lower
Family Room
Dimensions: 18x13
Level: Lower
Dining Room
Dimensions: 11.1x13
Level: Main
Kitchen
Dimensions: 9.9x16
Level: Main
Living Room
Dimensions: 21.8 x 16.7
Level: Main
Listing Office: Minnewaska Insurance & Real Es
Last Updated: October - 09 - 2025

The data relating to real estate for sale on this web site comes in part from the Broker
Reciprocity SM Program of the Regional Multiple Listing Service of Minnesota, Inc. The information provided is deemed reliable but not guaranteed. Properties subject to prior sale, change or withdrawal.
©2024 Regional Multiple Listing Service of Minnesota, Inc All rights reserved.























































