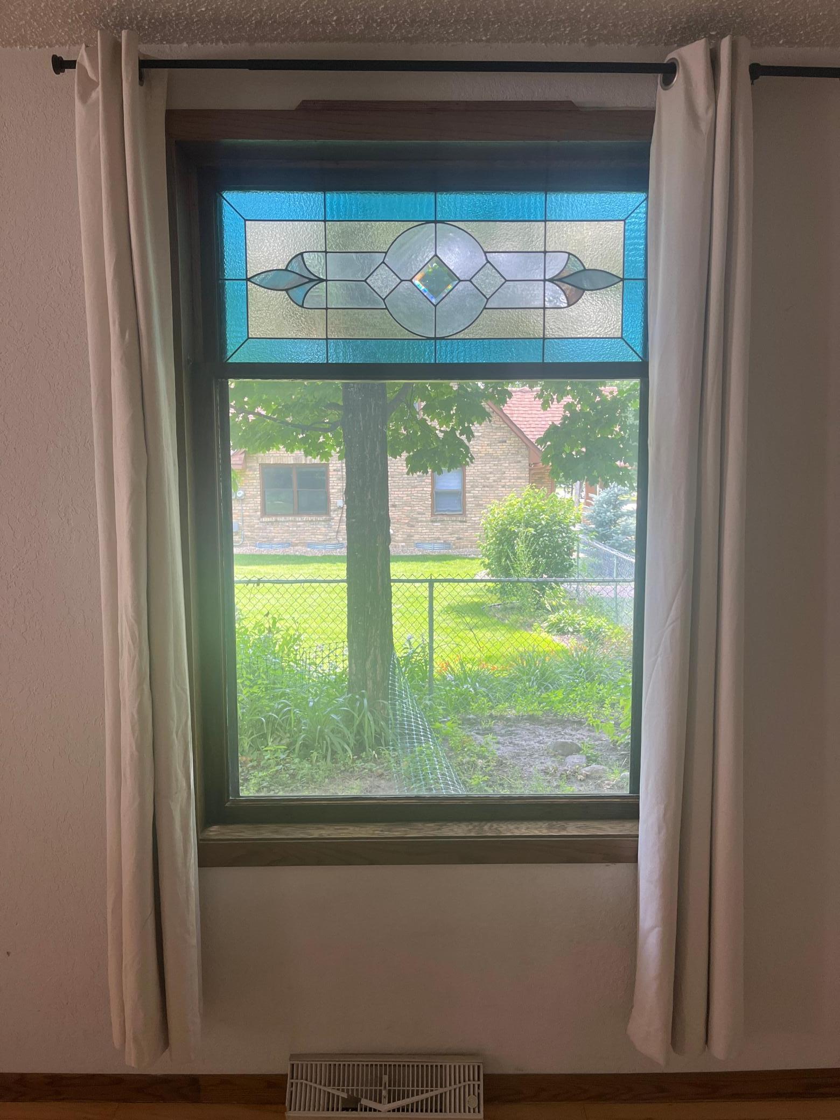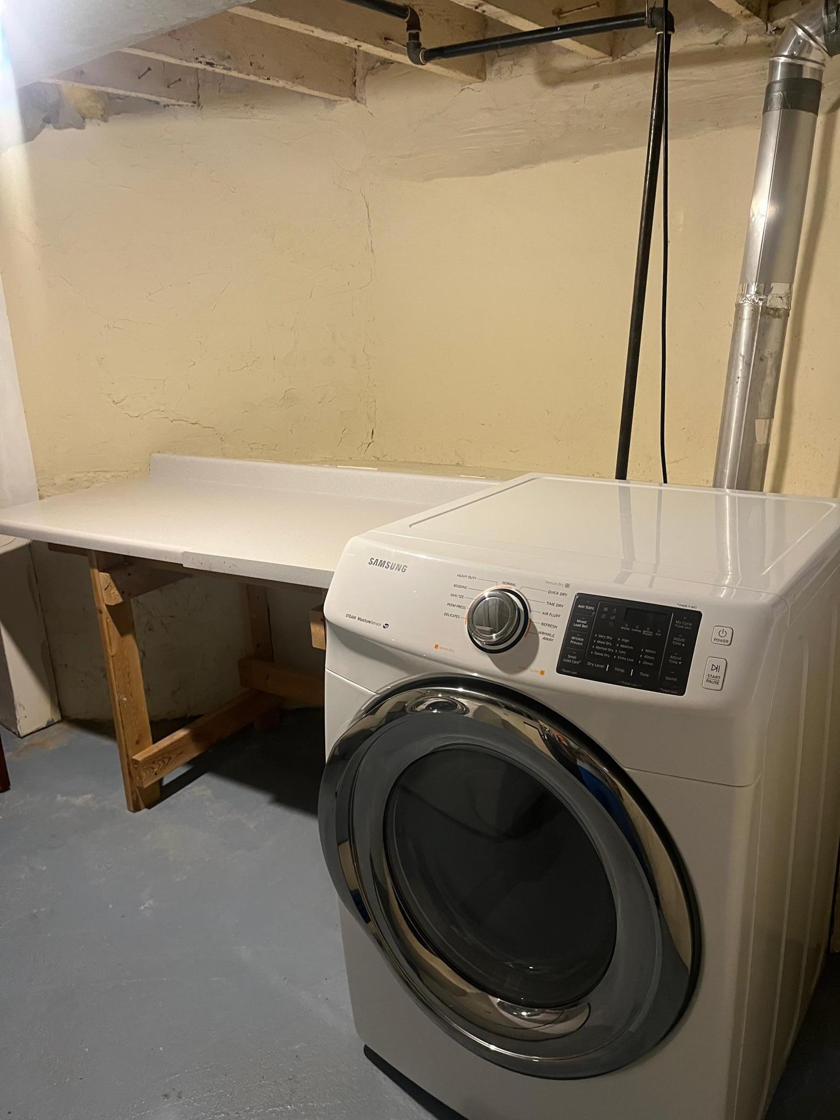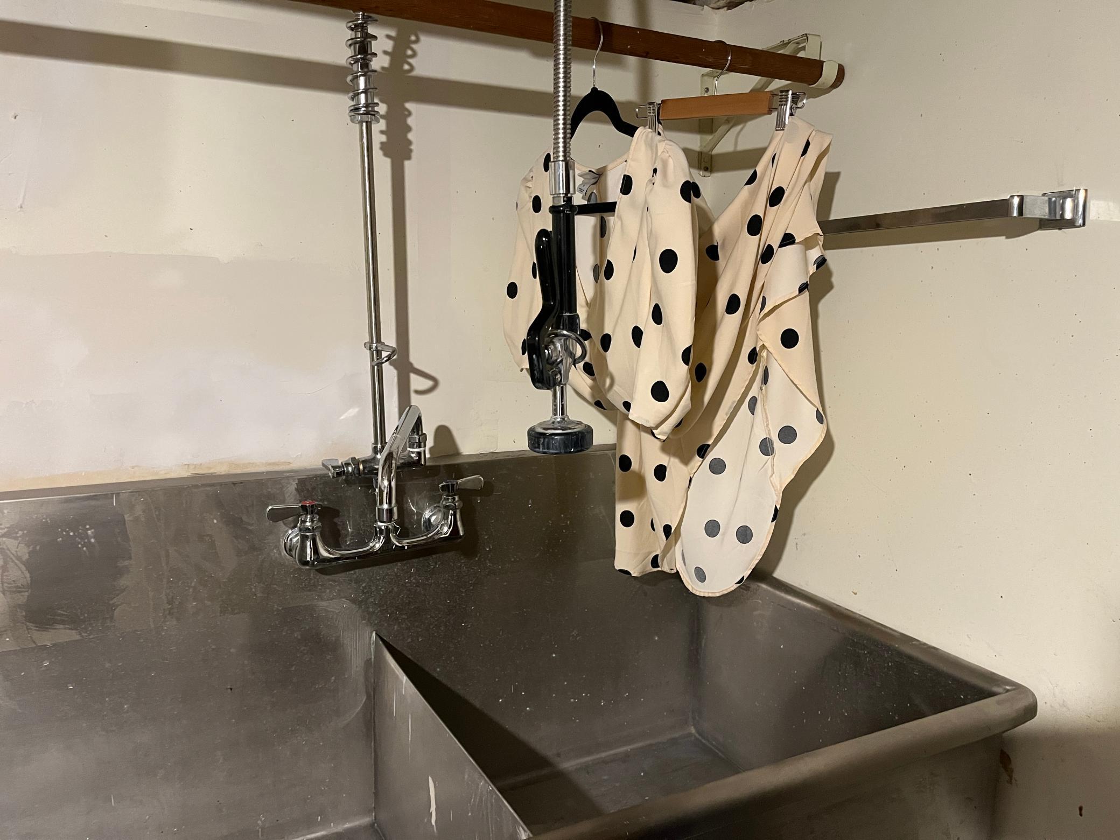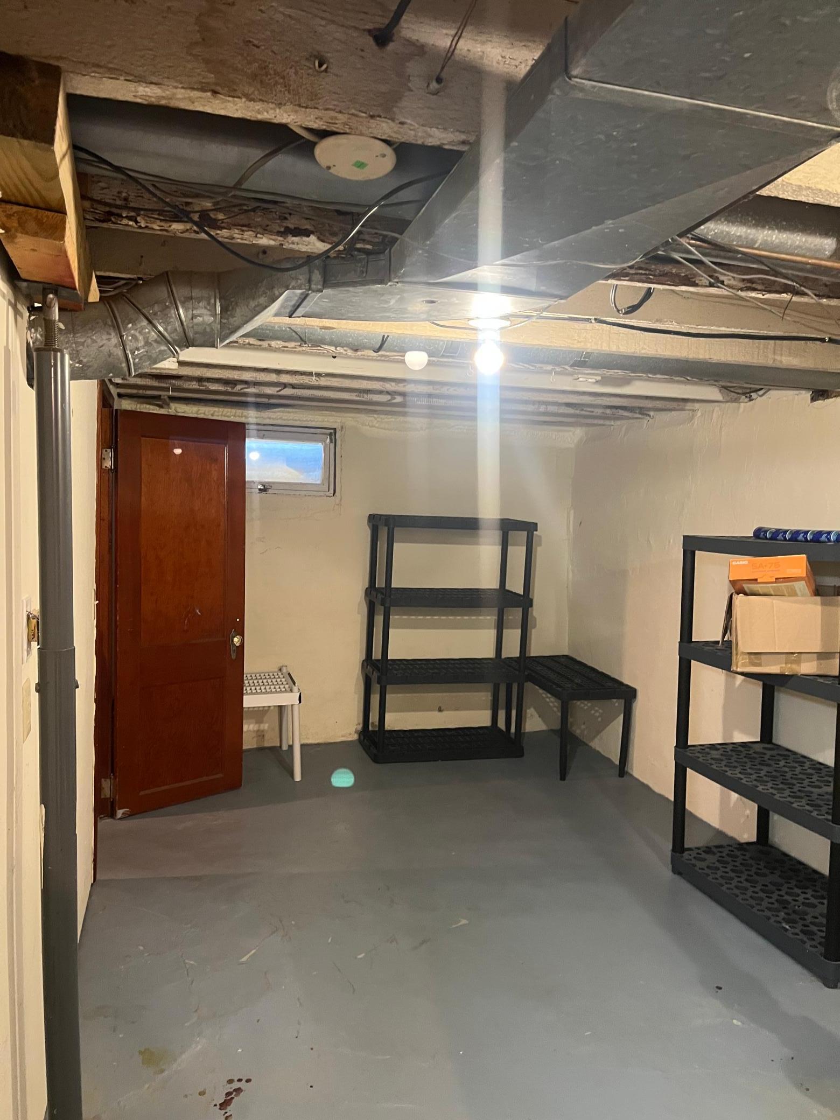1116 Kilian Boulevard SE, Saint Cloud, MN 56304
$207,500





































































Property Type:
Residential
Bedrooms:
3
Baths:
3
Square Footage:
2,721
Lot Size (sq. ft.):
6,970
Status:
Pending
Current Price:
$207,500
List Date:
7/18/2025
Last Modified:
10/10/2025
Description
This timeless, renovated home offers 3 bedrooms, 3 baths and a 2 stall detached garage. Completely renovated kitchen. Original wood flooring. Lots of storage. A 4 season porch with french pocket doors. Fenced in back yard, great for pets. Close walk to Munsinger Gardens and Riverside Park. A timeless piece without the cost. Schedule your showing today, this block sells fast!
More Information MLS# 6732873
Contract Information
Owner is an Agent?: No
Auction?: No
Status: Pending
Off Market Date: 2025-09-09
Contingency: None
Current Price: $207,500
Original List Price: 220000
ListPrice: 207500
List Date: 2025-07-07
Office/Member Info
Association: SCAAR
General Property Information
Common Wall: No
Lot Measurement: Acres
Manufactured Home?: No
Multiple PIDs?: No
New Development: No
Number of Fireplaces: 0
Year Built: 1919
Yearly/Seasonal: Yearly
Zoning: Residential-Single Family
Lot Dimensions: 55x130
Acres: 0.16
Bath Three Quarters: 2
Bath Half: 1
Bath Quarter: 0
Main Floor Total SqFt: 952
Above Grd Total SqFt: 1904
Below Grd Total SqFt: 817
Total Finished Sqft: 1904.00
FireplaceYN: No
Foundation Size: 952
Style: (SF) Single Family
Garage Stalls: 2
Association Fee: 0
Bedrooms: 3
Baths Total: 3
Total SqFt: 2721
Location, Tax and Other Information
AssocFeeYN: No
Legal Description: LOT 10, BLK 40
Listing City: Saint Cloud
Map Page: 231
Municipality: Saint Cloud
School District Phone: 320-253-9333
Zip Plus 4: 1643
Property ID Number: 85004024045
Tax Year: 2024
Tax Amount: 2048
In Foreclosure?: No
Potential Short Sale?: No
Lender Owned?: No
Directions & Remarks
Public Remarks: This timeless, renovated home offers 3 bedrooms, 3 baths and a 2 stall detached garage. Completely renovated kitchen. Original wood flooring. Lots of storage. A 4 season porch with french pocket doors. Fenced in back yard, great for pets. Close walk to Munsinger Gardens and Riverside Park. A timeless piece without the cost. Schedule your showing today, this block sells fast!
Directions: From Hwy 10 North towards Saint Cloud, take a left onto Minnesota Boulevard and follow to University Drive. Continue straight as it turns into Kilian Blvd SE & home is on your Right, second in from the corner.
Accessible
None: 1
Air Conditioning
Window Unit(s): 1
Amenities Unit
Ceiling Fan(s): 1
Deck: 1
French Doors: 1
Hardwood Floors: 1
Kitchen Window: 1
Natural Woodwork: 1
Porch: 1
Appliances
Cooktop: 1
Dishwasher: 1
Dryer: 1
Microwave: 1
Range: 1
Refrigerator: 1
Washer: 1
Assessments
Assessment Balance: 0
Tax With Assessments: 2048
Assumable Loan
Not Assumable: 1
Basement
Crawl Space: 1
Partial: 1
Storage Space: 1
Unfinished: 1
Bath Description
Main Floor 3/4 Bath: 1
Upper Level 3/4 Bath: 1
1/2 Basement: 1
Building Information
Finished SqFt Above Ground: 1904
Construction Materials
Stone: 1
Construction Status
Previously Owned: 1
Dining Room Description
Informal Dining Room: 1
Exterior
Vinyl: 1
Other: 1
Family Room Characteristics
Main Level: 1
Fencing
Partial: 1
Wood: 1
Other: 1
Foundation
Combination: 1
Fuel
Natural Gas: 1
Heating
Forced Air: 1
Insurance Fee
Insurance Fee: 0
Laundry
In Basement: 1
Sink: 1
Lease Details
Land Leased: Not Applicable
Lock Box Type
Combo: 1
Lot Description
Public Transit (w/in 6 blks): 1
Railroad Access: 1
Tree Coverage - Light: 1
Miscellaneous Information
DP Resource: Yes
Homestead: Yes
Outbuildings
Additional Garage: 1
Ownership
Fractional Ownership: No
Parking Characteristics
Finished Garage: 1
Garage Square Feet: 527
Covered: 1
No Int Access to Dwelling: 1
Paved Lot: 1
Patio, Porch and Deck Features
Rear Porch: 1
Pool Description
None: 1
Public Survey Info
Range#: 31
Section#: 1
Township#: 35
Road Frontage
City Street: 1
Curbs: 1
Paved Streets: 1
Sidewalks: 1
Street Lights: 1
Road Responsibility
Public Maintained Road: 1
Roof
Age 8 Years or Less: 1
Asphalt Shingles: 1
Sellers Terms
Cash: 1
Conventional: 1
FHA: 1
Other: 1
VA: 1
Sewer
City Sewer/Connected: 1
Special Search
Main Floor Bedroom: 1
Renovated: 1
Stories
One and One Half: 1
Water
City Water/Connected: 1
Location Tax and Other Information
House Number: 1116
Street Name: Kilian
Street Suffix: Boulevard
Street Direction Suffix: SE
Postal City: Saint Cloud
County: Sherburne
State: MN
Zip Code: 56304
Complex/Dev/Subdivision: Waites Add
Property Features
Accessible: None
Air Conditioning: Window Unit(s)
Amenities Unit: Ceiling Fan(s); Deck; French Doors; Hardwood Floors; Kitchen Window; Natural Woodwork; Porch
Appliances: Cooktop; Dishwasher; Dryer; Microwave; Range; Refrigerator; Washer
Assumable Loan: Not Assumable
Basement: Crawl Space; Partial; Storage Space; Unfinished
Bath Description: Main Floor 3/4 Bath; Upper Level 3/4 Bath; 1/2 Basement
Construction Materials: Stone
Construction Status: Previously Owned
Dining Room Description: Informal Dining Room
Exterior: Vinyl; Other
Family Room Characteristics: Main Level
Fencing: Partial; Wood; Other
Foundation: Combination
Fuel: Natural Gas
Heating: Forced Air
Laundry: In Basement; Sink
Lock Box Type: Combo
Lot Description: Public Transit (w/in 6 blks); Railroad Access; Tree Coverage - Light
Outbuildings: Additional Garage
Parking Characteristics: Finished Garage; Covered; No Int Access to Dwelling; Paved Lot
Pool Description: None
Road Frontage: City Street; Curbs; Paved Streets; Sidewalks; Street Lights
Road Responsibility: Public Maintained Road
Roof: Age 8 Years or Less; Asphalt Shingles
Sellers Terms: Cash; Conventional; FHA; VA; Other
Sewer: City Sewer/Connected
Special Search: Main Floor Bedroom; Renovated
Stories: One and One Half
Water: City Water/Connected
Room Information
Living Room
Dimensions: 12x16
Level: Main
Dining Room
Dimensions: 9x12
Level: Main
Kitchen
Dimensions: 9x15
Level: Main
First (1st) Bedroom
Dimensions: 17x10
Level: Main
Second (2nd) Bedroom
Dimensions: 13x15
Level: Upper
Third (3rd) Bedroom
Dimensions: 17x9
Level: Upper
Garage
Level: Main
Primary Bath
Level: Main
Four Season Porch
Dimensions: 18x6.5
Level: Main
Laundry
Dimensions: 11x10
Level: Basement
Loft
Dimensions: 9x11
Level: Upper
Listing Office: Century 21 First Realty, Inc.
Last Updated: October - 10 - 2025

The data relating to real estate for sale on this web site comes in part from the Broker
Reciprocity SM Program of the Regional Multiple Listing Service of Minnesota, Inc. The information provided is deemed reliable but not guaranteed. Properties subject to prior sale, change or withdrawal.
©2024 Regional Multiple Listing Service of Minnesota, Inc All rights reserved.
