11253 Sunset View Lane, Pine City, MN 55063
New Listing
$150,000
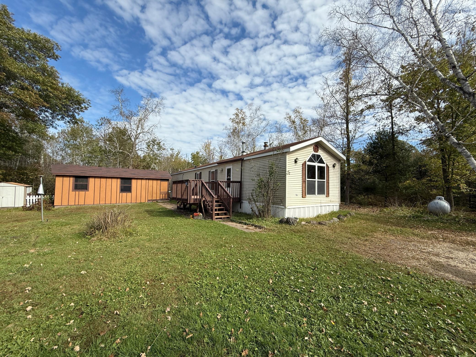
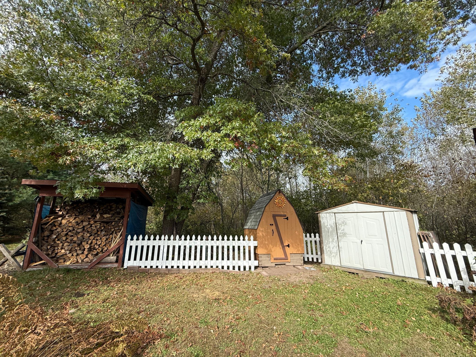
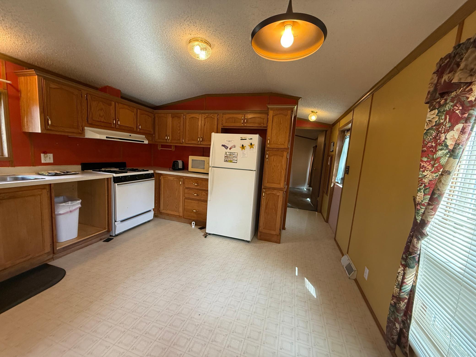
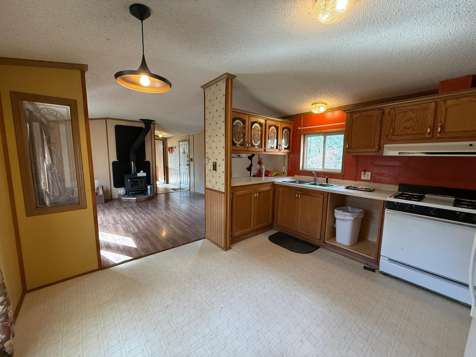
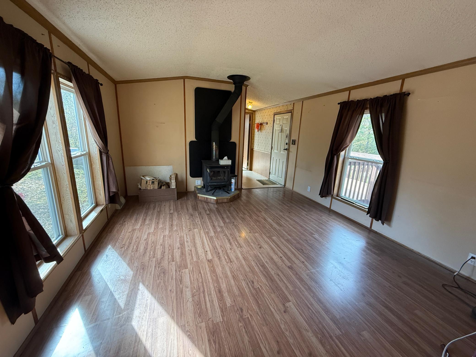
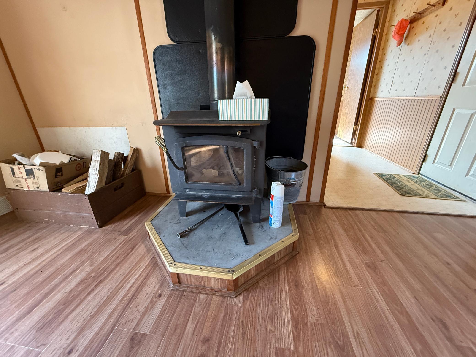
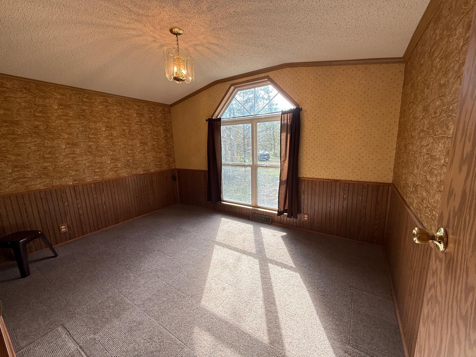
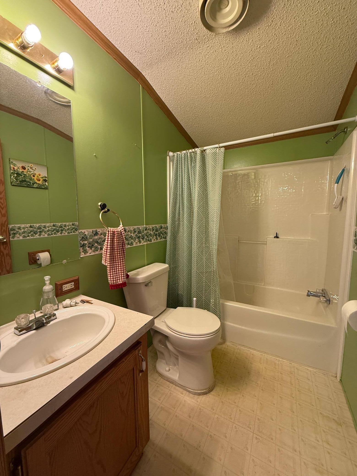
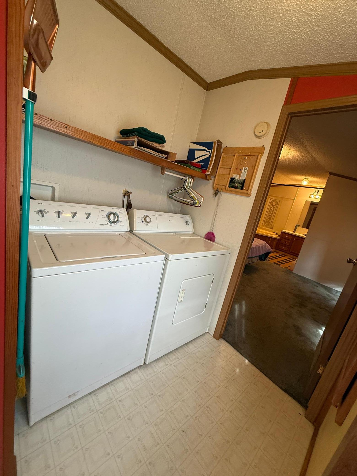
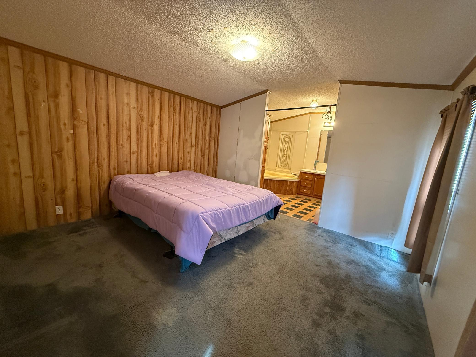
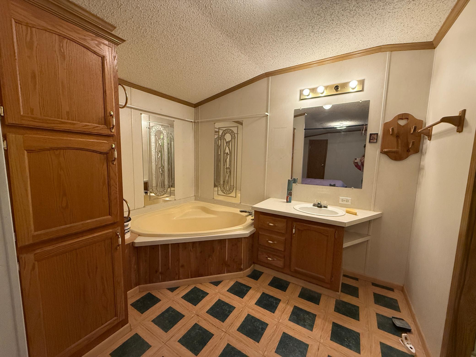
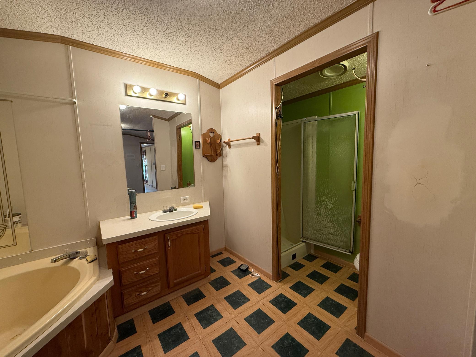
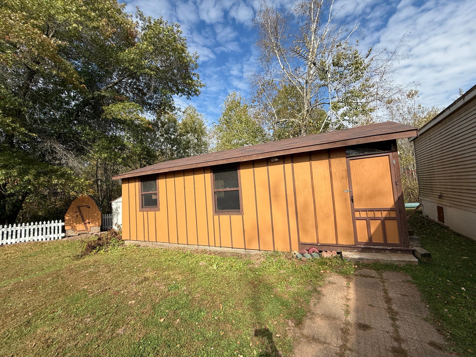
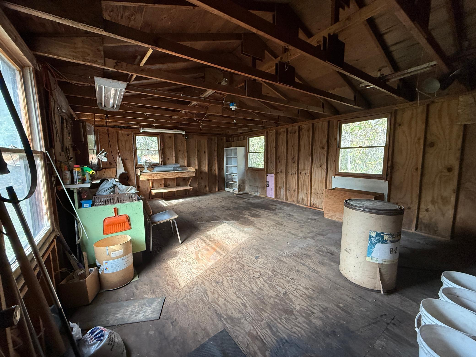
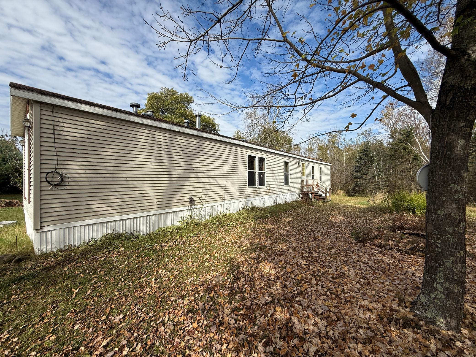
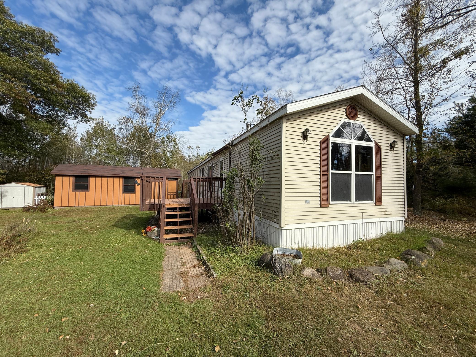
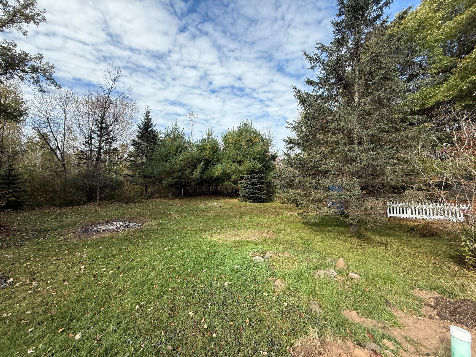
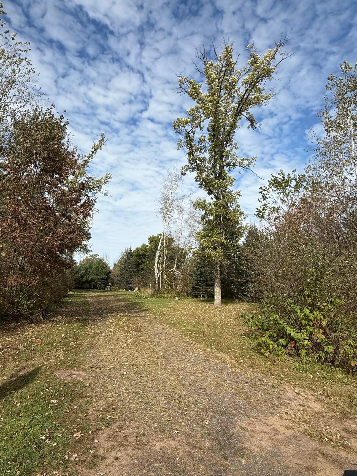
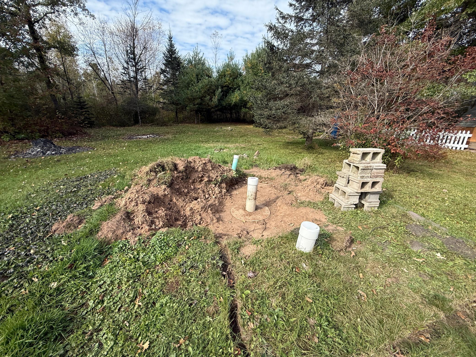
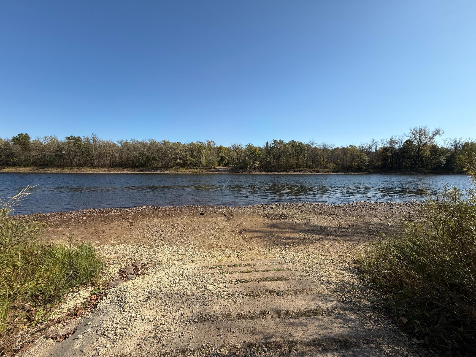
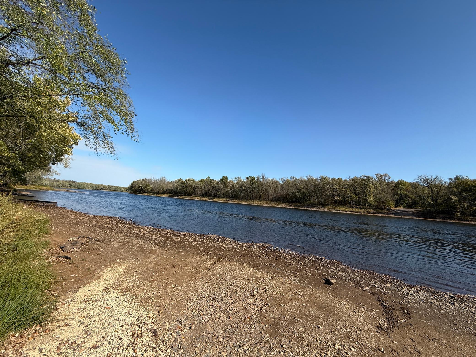
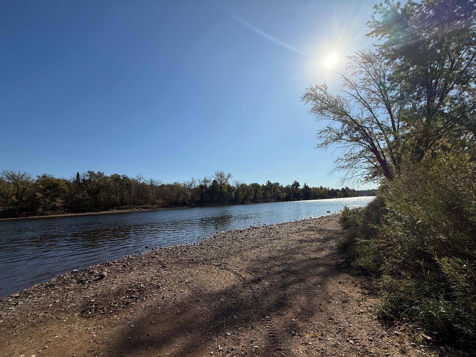
Property Type:
Residential
Bedrooms:
2
Baths:
2
Square Footage:
980
Lot Size (sq. ft.):
204,732
Status:
Active
Current Price:
$150,000
List Date:
10/10/2025
Last Modified:
10/10/2025
Description
What a peaceful setting for this 2 bedroom/2 bath home on just under 5 wooded acres! Open floor plan with a woodstove for those chilly evenings! With lots of firewood included. Dead end road privacy. 16x28 workshop, ready for your finishing touches. Also included is a garden shed, and a storage shed. Located just 1 mile from the St. Croix river public access, and many acres of state/DNR land! Lots of recreational opportunities!
More Information MLS# 6801638
Contract Information
Owner is an Agent?: No
Auction?: No
Status: Active
Contingency: None
Current Price: $150,000
Original List Price: 150000
ListPrice: 150000
List Date: 2025-10-10
Office/Member Info
Association: MAAR
General Property Information
# Carport Spaces: 0
Common Wall: No
Lot Measurement: Acres
Manufactured Home?: Yes
Multiple PIDs?: No
New Development: No
Number of Fireplaces: 1
Year Built: 1995
Yearly/Seasonal: Yearly
Zoning: Residential-Single Family
Lot Dimensions: 905x645x639
Acres: 4.7
Bath Three Quarters: 1
Bath Half: 0
Bath Quarter: 0
Main Floor Total SqFt: 980
Above Grd Total SqFt: 980
Below Grd Total SqFt: 0
Total Finished Sqft: 980.00
FireplaceYN: Yes
Foundation Size: 980
Style: (SF) Single Family
Garage Stalls: 0
Association Fee: 0
Bedrooms: 2
Baths Total: 2
Bath Full: 1
Total SqFt: 980
Location, Tax and Other Information
AssocFeeYN: No
Legal Description: SECT-01 TWP-038 RANGE-020 SNAKE RIVER ESTATES LOT-001 BLOCK-001 4.70 AC TORRENS #10599
Listing City: Pine City
Map Page: 999
Municipality: Pine City Twp
School District Phone: 320-629-4010
Zip Plus 4: 4431
Property ID Number: 0265213000
Tax Year: 2025
Tax Amount: 572
In Foreclosure?: No
Potential Short Sale?: No
Lender Owned?: No
Directions & Remarks
Public Remarks: What a peaceful setting for this 2 bedroom/2 bath home on just under 5 wooded acres! Open floor plan with a woodstove for those chilly evenings! With lots of firewood included. Dead end road privacy. 16x28 workshop, ready for your finishing touches. Also included is a garden shed, and a storage shed. Located just 1 mile from the St. Croix river public access, and many acres of state/DNR land! Lots of recreational opportunities!
Directions: East on St. Croix Rd (8), right on Sunset View, to home on right
Accessible
No Stairs Internal: 1
Acreage Information
Wooded Acres: 4
Air Conditioning
None: 1
Appliances
Dryer: 1
Fuel Tank - Owned: 1
Microwave: 1
Range: 1
Refrigerator: 1
Washer: 1
Assessments
Assessment Balance: 10
Tax With Assessments: 562
Assumable Loan
Not Assumable: 1
Basement
Foundation Dimensions: 14x70
None: 1
Bath Description
Main Floor 3/4 Bath: 1
Main Floor Full Bath: 1
Building Information
Finished SqFt Above Ground: 980
Construction Materials
Other: 1
Construction Status
Previously Owned: 1
Dining Room Description
Eat In Kitchen: 1
Exterior
Vinyl: 1
Fireplace Characteristics
Free Standing: 1
Wood Burning: 1
Foundation
Pillar/Post/Pier: 1
Fuel
Propane: 1
Heating
Forced Air: 1
Insurance Fee
Insurance Fee: 0
Lease Details
Land Leased: Not Applicable
Miscellaneous Information
Homestead: Yes
Outbuildings
Workshop: 1
Ownership
Fractional Ownership: No
Patio, Porch and Deck Features
Deck: 1
Public Survey Info
Range#: 20
Section#: 1
Township#: 38
Sellers Terms
Cash: 1
Conventional: 1
Sewer
Septic System Compliant - No: 1
Special Search
All Living Facilities on One Level: 1
Main Floor Laundry: 1
Stories
One: 1
Water
Drilled: 1
Location Tax and Other Information
House Number: 11253
Street Name: Sunset View
Street Suffix: Lane
Postal City: Pine City
County: Pine
State: MN
Zip Code: 55063
Complex/Dev/Subdivision: Snake River Estates
Property Features
Accessible: No Stairs Internal
Air Conditioning: None
Appliances: Dryer; Fuel Tank - Owned; Microwave; Range; Refrigerator; Washer
Assumable Loan: Not Assumable
Basement: None
Bath Description: Main Floor 3/4 Bath; Main Floor Full Bath
Construction Materials: Other
Construction Status: Previously Owned
Dining Room Description: Eat In Kitchen
Exterior: Vinyl
Fireplace Characteristics: Free Standing; Wood Burning
Foundation: Pillar/Post/Pier
Fuel: Propane
Heating: Forced Air
Outbuildings: Workshop
Sellers Terms: Cash; Conventional
Sewer: Septic System Compliant - No
Special Search: All Living Facilities on One Level; Main Floor Laundry
Stories: One
Water: Drilled
Room Information
Deck
Dimensions: 10x10
Level: Main
First (1st) Bedroom
Dimensions: 12x13
Level: Main
Kitchen
Dimensions: 12x13
Level: Main
Laundry
Dimensions: 5x6
Level: Main
Second (2nd) Bedroom
Dimensions: 9x13
Level: Main
Listing Office: United Country Real Estate Minnesota Properties
Last Updated: October - 10 - 2025

The data relating to real estate for sale on this web site comes in part from the Broker
Reciprocity SM Program of the Regional Multiple Listing Service of Minnesota, Inc. The information provided is deemed reliable but not guaranteed. Properties subject to prior sale, change or withdrawal.
©2024 Regional Multiple Listing Service of Minnesota, Inc All rights reserved.
