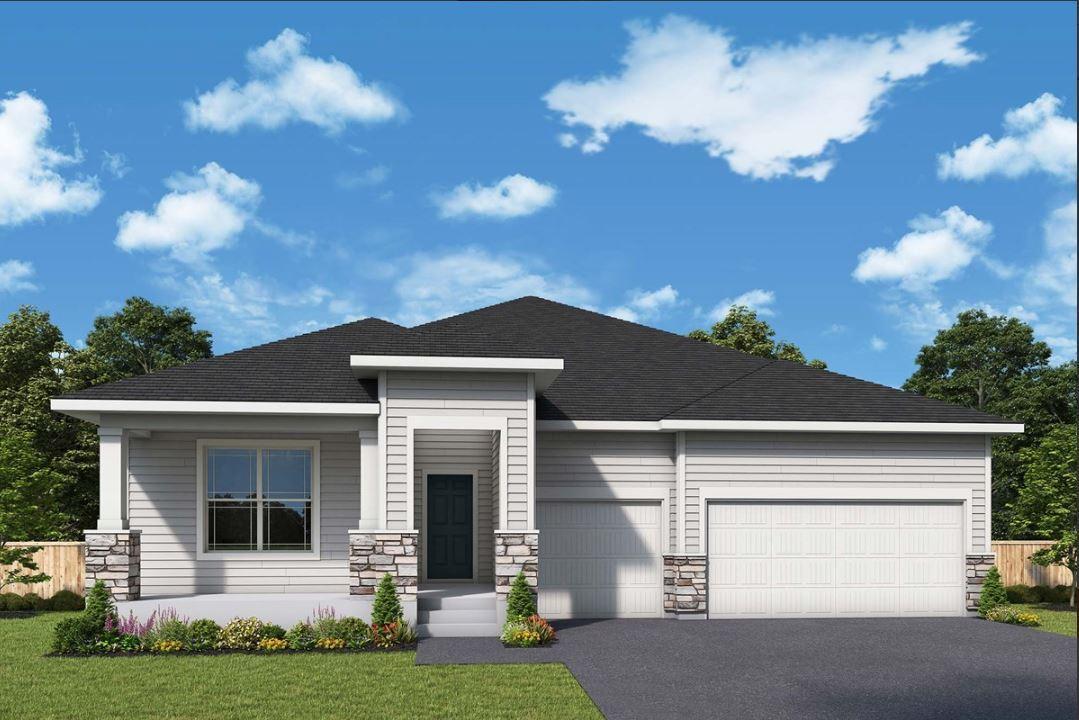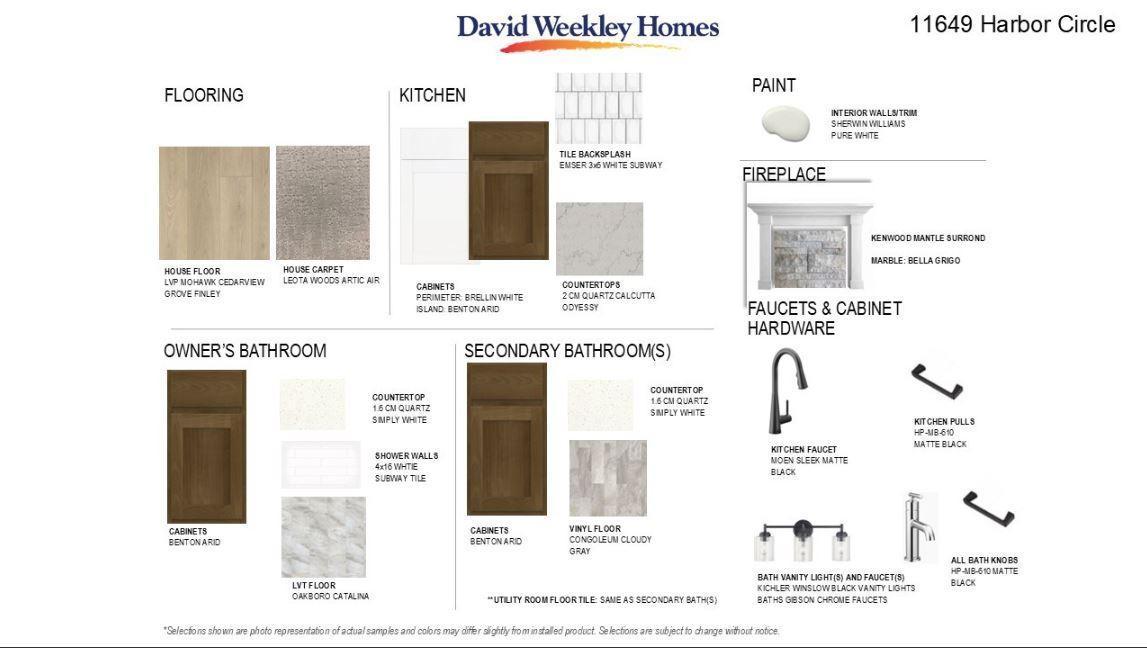11649 Harbor Circle N, Dayton, MN 55369
$599,000









Property Type:
Residential
Bedrooms:
3
Baths:
2
Square Footage:
3,117
Lot Size (sq. ft.):
11,761
Status:
Active
Current Price:
$599,000
List Date:
9/10/2025
Last Modified:
10/10/2025
Description
This one-level living Pomroy plan with a walkout basement has a beautiful backyard view of a large pond with a large flat yard. As our most popular rambler home, the Pomroy has a main level that features a beautiful kitchen, luxurious owner's retreat, and large family room with an elegant gas fireplace. The main level living continues with a 2nd and 3rd bedroom, either of which can be used as a study along with a main level laundry room. Outside you'll appreciate the concrete porch, James Hardie cement board siding, full landscaping, and irrigation. Jump right onto the four miles of private paved trails in this neighborhood full of trees and wetlands with golf course views. You're just a few minutes away from Elm Creek Park Reserve with miles of biking and hiking. Amenities are available all year! Maple Grove, with all of it's dining, shopping, and amenities is also within minutes! Highways nearby connect you to the airport, downtown Minneapolis or suburbs within 30 minutes. A great location for staying home or getting where you want to go. Stop in our model home and learn more today.
Open Houses
Saturday, October 11, 12:00 pm - 4:00 pm
Sunday, October 12, 12:00 pm - 4:00 pm
Saturday, October 18, 12:00 pm - 4:00 pm
Sunday, October 19, 12:00 pm - 4:00 pm
Saturday, October 25, 12:00 pm - 4:00 pm
Sunday, October 26, 12:00 pm - 4:00 pm
More Information MLS# 6786823
Contract Information
Owner is an Agent?: No
Auction?: No
Status: Active
Contingency: None
Current Price: $599,000
Original List Price: 620000
ListPrice: 599000
List Date: 2025-09-07
Office/Member Info
Association: MAAR
General Property Information
Assoc Mgmt Co. Phone #: 952-922-2500
Association Fee Frequency: Monthly
Association Mgmt Co. Name: New Concepts Management
Common Wall: No
Lot Measurement: Acres
Manufactured Home?: No
Multiple PIDs?: No
New Development: No
Number of Fireplaces: 1
Projected Completion Date: 2025-10-31
Year Built: 2025
Yearly/Seasonal: Yearly
Zoning: Residential-Single Family
Lot Dimensions: 60x145x100x150
Acres: 0.27
Bath Three Quarters: 0
Bath Half: 0
Bath Quarter: 0
Main Floor Total SqFt: 1890
Above Grd Total SqFt: 1890
Below Grd Total SqFt: 1227
Total Finished Sqft: 1890.00
Foundation Size: 1890
Style: (SF) Single Family
Garage Stalls: 3
Association Fee: 79
Bedrooms: 3
Baths Total: 2
Bath Full: 2
Total SqFt: 3117
Location, Tax and Other Information
AssocFeeYN: Yes
Legal Description: Lot 2, block 3, Second addition, Brayburn East
Listing City: Dayton
Map Page: 62
Municipality: Dayton
School District Phone: 763-506-1000
Property ID Number: tbd
Tax Year: 2025
Tax Amount: 0
In Foreclosure?: No
Potential Short Sale?: No
Lender Owned?: No
Directions & Remarks
Public Remarks: This one-level living Pomroy plan with a walkout basement has a beautiful backyard view of a large pond with a large flat yard. As our most popular rambler home, the Pomroy has a main level that features a beautiful kitchen, luxurious owner's retreat, and large family room with an elegant gas fireplace. The main level living continues with a 2nd and 3rd bedroom, either of which can be used as a study along with a main level laundry room. Outside you'll appreciate the concrete porch, James Hardie cement board siding, full landscaping, and irrigation. Jump right onto the four miles of private paved trails in this neighborhood full of trees and wetlands with golf course views. You're just a few minutes away from Elm Creek Park Reserve with miles of biking and hiking. Amenities are available all year! Maple Grove, with all of it's dining, shopping, and amenities is also within minutes! Highways nearby connect you to the airport, downtown Minneapolis or suburbs within 30 minutes. A great location for staying home or getting where you want to go. Stop in our model home and learn more today.
Directions: From MN 610 W
Exit County Road 81
Continue north on County Road 81
Turn right onto Fernbrook Lane N
Turn left onto 117th Ave N
Turn left onto Brayburn Trail. The model home is on your left - 11612 Brayburn Trail.
Accessible
None: 1
Air Conditioning
Central Air: 1
Amenities Unit
In-Ground Sprinkler: 1
Kitchen Center Island: 1
Main Floor Primary Bedroom: 1
Primary Bedroom Walk-In Closet: 1
Walk-In Closet: 1
Washer/Dryer Hookup: 1
Appliances
Air-To-Air Exchanger: 1
Dishwasher: 1
Disposal: 1
Microwave: 1
Assessments
Assessment Balance: 0
Tax With Assessments: 0
Association Fee Includes
Professional Mgmt: 1
Sanitation: 1
Shared Amenities: 1
Basement
Drain Tiled: 1
Sump Pump: 1
Unfinished: 1
Bath Description
Double Sink: 1
Main Floor Full Bath: 1
Full Primary: 1
Private Primary: 1
Bathroom Ensuite: 1
Separate Tub & Shower: 1
Walk-In Shower Stall: 1
Builder Information
Builder ID: DAVID WEEKLEY HOMES (697545)
Builder License Number: 697545
Builder Name: DAVID WEEKLEY HOMES
Builders Association of the Twin Cities: 1
Building Information
Availability Dt for Closing: 2025-10-30
Finished SqFt Above Ground: 1890
Construction Status
Under Construc/Spec Homes: 1
Dining Room Description
Eat In Kitchen: 1
Informal Dining Room: 1
Kitchen/Dining Room: 1
Living/Dining Room: 1
Exterior
Brick/Stone: 1
Cement Board: 1
Vinyl: 1
Family Room Characteristics
Family Room: 1
Main Level: 1
Fireplace Characteristics
Gas Burning: 1
Living Room: 1
Foundation
8 ft+ Pour: 1
Fuel
Natural Gas: 1
Green Verification
Green Verification Type: Home Energy Rating System
Verification Score: 50
Heating
Forced Air: 1
Insurance Fee
Insurance Fee: 0
Lease Details
Land Leased: Not Applicable
Miscellaneous Information
Community Name: Brayburn Trails East
DP Resource: Yes
Homestead: No
Model Information
Hours Model Open: Mon-Sat 11-6, Sun 12-6
Model Location: 11704 Harbor Lane North, Dayton
Model Phone: 952-444-0239
Ownership
Fractional Ownership: No
Parking Characteristics
Garage Dimensions: 28 x21
Garage Door Height: 8
Garage Square Feet: 588
Garage Door Opener: 1
Public Survey Info
Range#: 22
Section#: 33
Township#: 120
Roof
Asphalt Shingles: 1
Sewer
City Sewer/Connected: 1
Special Search
Main Floor Bedroom: 1
Main Floor Laundry: 1
Stories
One: 1
Water
City Water/Connected: 1
Location Tax and Other Information
House Number: 11649
Street Name: Harbor
Street Suffix: Circle
Street Direction Suffix: N
Postal City: Dayton
County: Hennepin
State: MN
Zip Code: 55369
Complex/Dev/Subdivision: Brayburn Trails East
Property Features
Accessible: None
Air Conditioning: Central Air
Amenities Unit: In-Ground Sprinkler; Kitchen Center Island; Main Floor Primary Bedroom; Primary Bedroom Walk-In Closet; Walk-In Closet; Washer/Dryer Hookup
Appliances: Air-To-Air Exchanger; Dishwasher; Disposal; Microwave
Association Fee Includes: Professional Mgmt; Sanitation; Shared Amenities
Basement: Drain Tiled; Sump Pump; Unfinished
Bath Description: Double Sink; Main Floor Full Bath; Full Primary; Private Primary; Bathroom Ensuite; Separate Tub & Shower; Walk-In Shower Stall
Builder Information: Builders Association of the Twin Cities
Construction Status: Under Construc/Spec Homes
Dining Room Description: Eat In Kitchen; Informal Dining Room; Kitchen/Dining Room; Living/Dining Room
Exterior: Brick/Stone; Cement Board; Vinyl
Family Room Characteristics: Family Room; Main Level
Fireplace Characteristics: Gas Burning; Living Room
Foundation: 8 ft+ Pour
Fuel: Natural Gas
Heating: Forced Air
Parking Characteristics: Garage Door Opener
Roof: Asphalt Shingles
Sewer: City Sewer/Connected
Special Search: Main Floor Bedroom; Main Floor Laundry
Stories: One
Water: City Water/Connected
Room Information
Kitchen
Dimensions: 13x12
Level: Main
Dining Room
Dimensions: 13x10
Level: Main
Family Room
Dimensions: 17x15
Level: Main
Third (3rd) Bedroom
Dimensions: 13x10
Level: Main
Second (2nd) Bedroom
Dimensions: 13x13
Level: Main
First (1st) Bedroom
Dimensions: 16x13
Level: Main
Listing Office: Weekley Homes, LLC
Last Updated: October - 10 - 2025

The data relating to real estate for sale on this web site comes in part from the Broker
Reciprocity SM Program of the Regional Multiple Listing Service of Minnesota, Inc. The information provided is deemed reliable but not guaranteed. Properties subject to prior sale, change or withdrawal.
©2024 Regional Multiple Listing Service of Minnesota, Inc All rights reserved.
