1195 Ivy Way, Faribault, MN 55021
$569,750

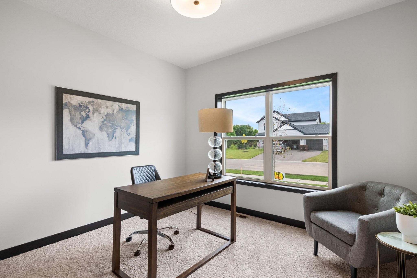
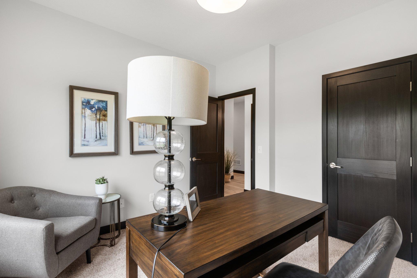
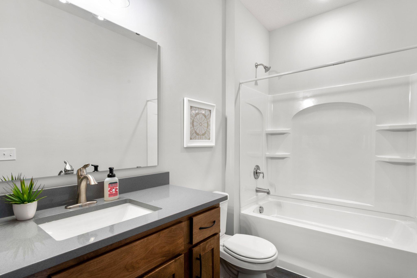
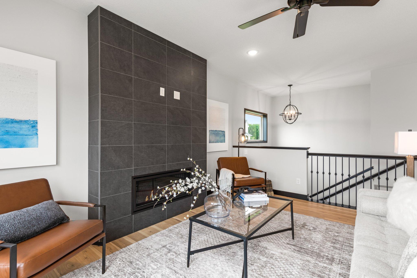
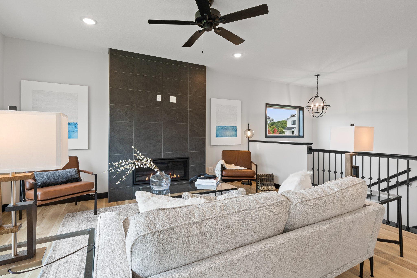
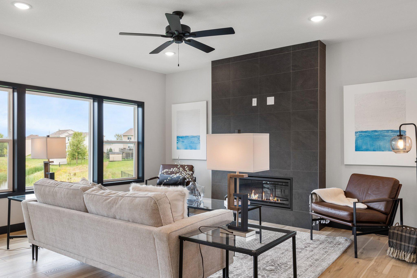
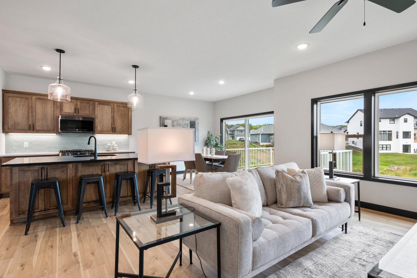
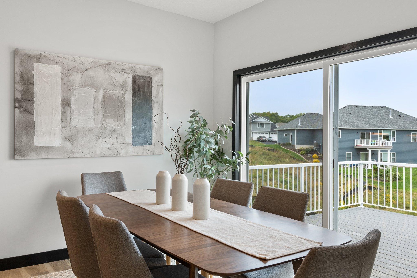
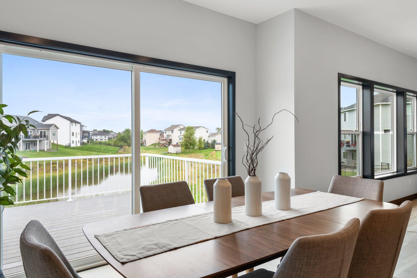
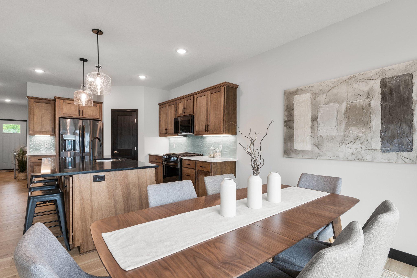
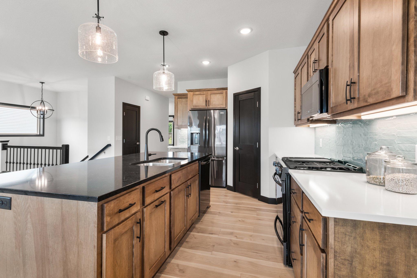
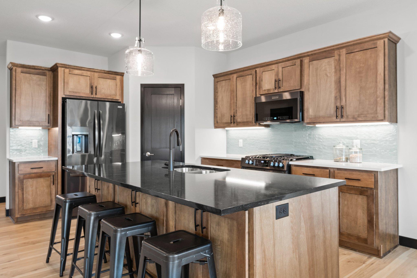
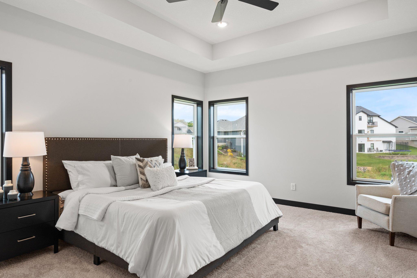
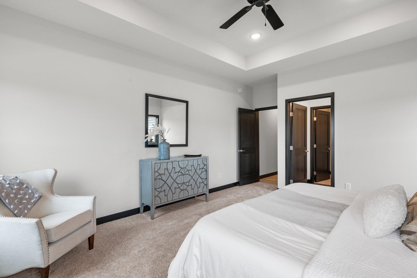
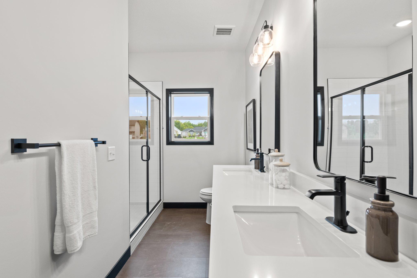
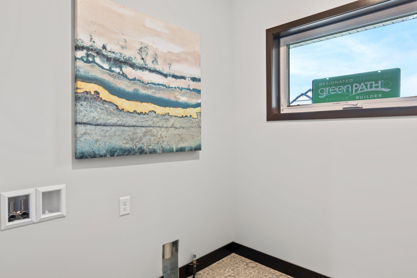
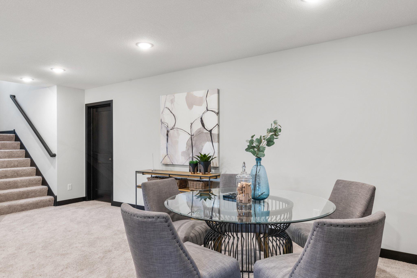
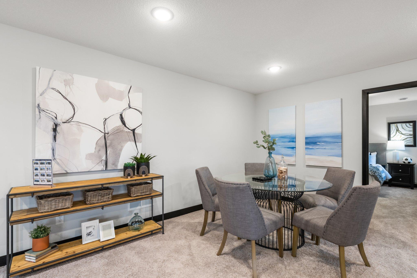
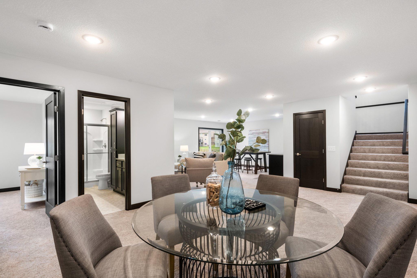
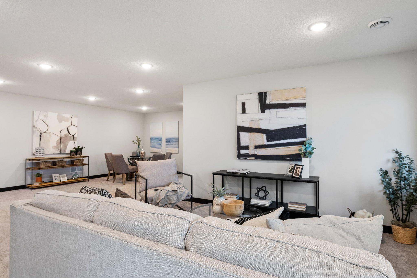
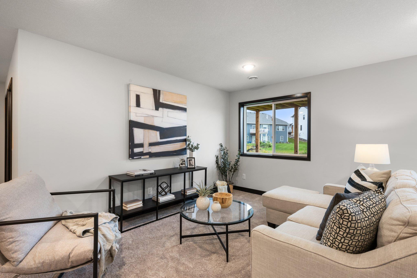
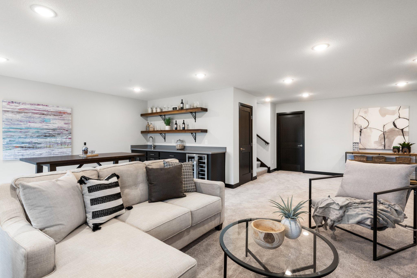
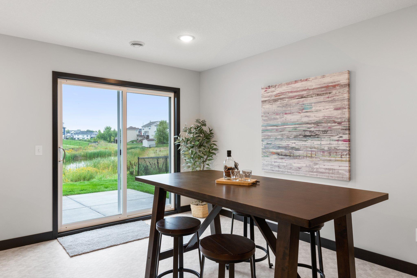
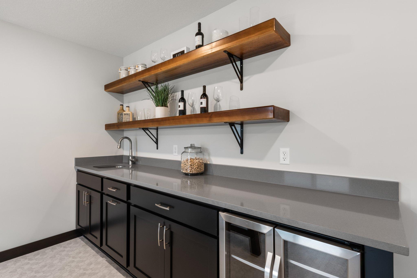
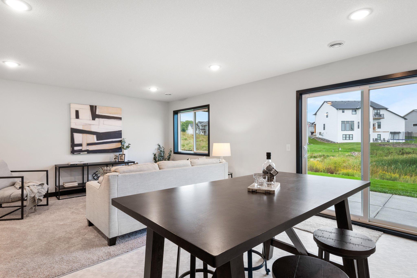
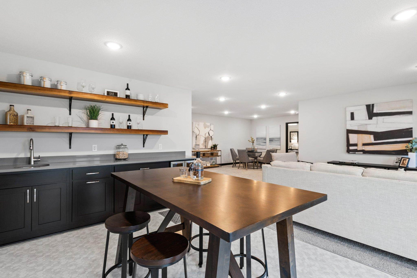
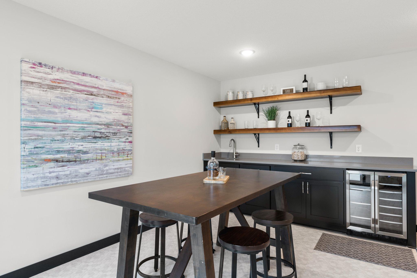
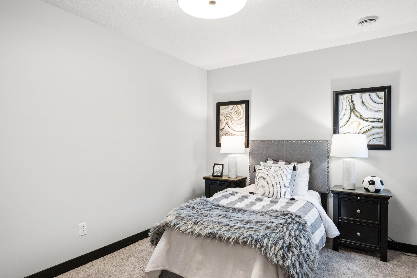
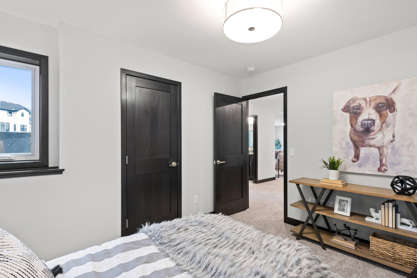
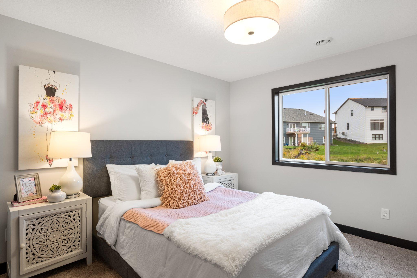
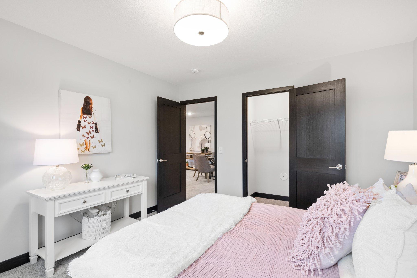
Property Type:
Residential
Bedrooms:
4
Baths:
3
Square Footage:
3,278
Lot Size (sq. ft.):
10,890
Status:
Active
Current Price:
$569,750
List Date:
8/05/2025
Last Modified:
10/10/2025
Description
This home qualifies for Builder's and their preferred lender's PERMANENT RATE BUY-DOWN!
Discover the perfect blend of main-level convenience and flexible living space!
This thoughtfully designed home welcomes you with an open-concept kitchen featuring a spacious pantry, seamlessly connected to the dining area and great room—perfect for entertaining or everyday living. Cozy up by the fireplace with its modern tile surround, while expansive windows invite natural light and showcase scenic views throughout the main living area.
The main level also includes a conveniently located laundry room near the mudroom entry for added ease. The primary suite offers a peaceful retreat, complete with dual vanities, ample counter space, a sleek ceramic tile shower, and a walk-in closet. An additional bedroom and full bath on the main level provide comfort and flexibility.
Downstairs, the lower level expands your living options with a large family room that includes a wet bar—ideal for hosting or relaxing. Two additional bedrooms, a ¾ bathroom, and a generous unfinished area offer the space and potential to suit your lifestyle needs.
Whether you're looking to move in or build from the ground up, this home is a beautiful opportunity to make your next move.
Your Home... your way... from our Family to yours!
All measurements are architectural measurements.
Photos are of a similar, but different home that may have options/upgrades not included in this home's price.
Open Houses
Friday, October 10, 12:00 pm - 5:00 pm
Sunday, October 12, 12:00 pm - 5:00 pm
Monday, October 13, 12:00 pm - 5:00 pm
Thursday, October 16, 12:00 pm - 5:00 pm
Friday, October 17, 12:00 pm - 5:00 pm
Saturday, October 18, 12:00 pm - 5:00 pm
Sunday, October 19, 12:00 pm - 5:00 pm
Monday, October 20, 12:00 pm - 5:00 pm
Thursday, October 23, 12:00 pm - 5:00 pm
Friday, October 24, 12:00 pm - 5:00 pm
Saturday, October 25, 12:00 pm - 5:00 pm
Sunday, October 26, 12:00 pm - 5:00 pm
Thursday, October 30, 12:00 pm - 5:00 pm
Friday, October 31, 12:00 pm - 5:00 pm
More Information MLS# 6764570
Contract Information
Owner is an Agent?: No
Auction?: No
Status: Active
Contingency: None
Current Price: $569,750
Original List Price: 569750
ListPrice: 569750
List Date: 2025-08-05
Office/Member Info
Association: SPAAR
General Property Information
Common Wall: No
Lot Measurement: Acres
Manufactured Home?: No
Multiple PIDs?: No
New Development: No
Number of Fireplaces: 1
Projected Completion Date: 2025-09-04
Year Built: 2025
Yearly/Seasonal: Yearly
Zoning: Residential-Single Family
Lot Dimensions: 87X130X87X130
Acres: 0.25
Bath Three Quarters: 2
Bath Half: 0
Bath Quarter: 0
Main Floor Total SqFt: 1667
Above Grd Total SqFt: 1667
Below Grd Total SqFt: 1611
Total Finished Sqft: 2870.00
FireplaceYN: Yes
Foundation Size: 1611
Style: (SF) Single Family
Garage Stalls: 3
Association Fee: 0
Assessment Pending: Unknown
Bedrooms: 4
Baths Total: 3
Bath Full: 1
Total SqFt: 3278
Location, Tax and Other Information
AssocFeeYN: No
Legal Description: LOT 8 BLOCK 1 OF THE MEADOWS 3RD ADD
Listing City: Faribault
Map Page: 999
Municipality: Faribault
School District Phone: 507-333-6016
Zip Plus 4: 1534
Property ID Number: 1820452008
Tax Year: 2024
Tax Amount: 590
In Foreclosure?: No
Potential Short Sale?: No
Lender Owned?: No
Directions & Remarks
Public Remarks: This home qualifies for Builder's and their preferred lender's PERMANENT RATE BUY-DOWN!
Discover the perfect blend of main-level convenience and flexible living space!
This thoughtfully designed home welcomes you with an open-concept kitchen featuring a spacious pantry, seamlessly connected to the dining area and great room—perfect for entertaining or everyday living. Cozy up by the fireplace with its modern tile surround, while expansive windows invite natural light and showcase scenic views throughout the main living area.
The main level also includes a conveniently located laundry room near the mudroom entry for added ease. The primary suite offers a peaceful retreat, complete with dual vanities, ample counter space, a sleek ceramic tile shower, and a walk-in closet. An additional bedroom and full bath on the main level provide comfort and flexibility.
Downstairs, the lower level expands your living options with a large family room that includes a wet bar—ideal for hosting or relaxing. Two additional bedrooms, a ¾ bathroom, and a generous unfinished area offer the space and potential to suit your lifestyle needs.
Whether you're looking to move in or build from the ground up, this home is a beautiful opportunity to make your next move.
Your Home... your way... from our Family to yours!
All measurements are architectural measurements.
Photos are of a similar, but different home that may have options/upgrades not included in this home's price.
Directions: From 2nd Ave. NW and 14th Street NE take 14th Street NE. Turn Right onto Ivy Way. House in on the right- 1195 Ivy Way
Accessible
Other: 1
Air Conditioning
Central Air: 1
Assessments
Assessment Balance: 0
Tax With Assessments: 590
Basement
Drain Tiled: 1
Drainage System: 1
Egress Windows: 1
Poured Concrete: 1
Sump Pump: 1
Bath Description
Double Sink: 1
Main Floor 3/4 Bath: 1
Main Floor Full Bath: 1
3/4 Primary: 1
Private Primary: 1
Builder Information
Builder ID: FIELDSTONE FAMILY HOMES INC
Builder License Number: 631164
Builder Name: FIELDSTONE FAMILY HOMES INC
Building Information
Availability Dt for Closing: 2025-10-20
Cert of Occupancy Date: 2025-09-04
Finished SqFt Above Ground: 1667
Finished SqFt Below Ground: 1203
Construction Materials
Concrete: 1
Frame: 1
Construction Status
Model (for sale): 1
Dining Room Description
Informal Dining Room: 1
Electric
200+ Amp Service: 1
Circuit Breakers: 1
Exterior
Brick/Stone: 1
Vinyl: 1
Family Room Characteristics
Family Room: 1
Fencing
None: 1
Fireplace Characteristics
Gas Burning: 1
Foundation
8 ft+ Pour: 1
Fuel
Natural Gas: 1
Green Energy Efficient
Appliances: 1
Construction: 1
HVAC: 1
Green Indoor Air Quality
Passive Radon Mitigation System: 1
Ventilation: 1
Green Verification
Green Certified Status: Pending
Green Verification Type: Home Energy Rating System
Verification Status: In Process
Heating
Forced Air: 1
Insurance Fee
Insurance Fee: 0
Laundry
Gas Dryer Hookup: 1
Laundry Room: 1
Main Level: 1
Washer Hookup: 1
Lease Details
Land Leased: Not Applicable
Lock Box Type
Combo: 1
Miscellaneous Information
DP Resource: No
Homestead: No
Model Information
Model Location: 1195 Ivy Way
Ownership
Fractional Ownership: No
Parking Characteristics
Garage Dimensions: 30.5X24
Garage Door Height: 8
Garage Door Width: 16
Garage Square Feet: 732
Pool Description
None: 1
Road Frontage
City Street: 1
Road Responsibility
Public Maintained Road: 1
Roof
Age 8 Years or Less: 1
Asphalt Shingles: 1
Pitched: 1
Sellers Terms
Adj. Rate/Gr Payment: 1
Cash: 1
Conventional: 1
FHA: 1
Rural Development: 1
Special Funding: 1
VA: 1
Sewer
City Sewer/Connected: 1
Special Search
All Living Facilities on One Level: 1
Main Floor Bedroom: 1
Main Floor Laundry: 1
Main Floor Primary: 1
Primary Bdr Suite: 1
Stories
One: 1
Water
City Water/Connected: 1
Location Tax and Other Information
House Number: 1195
Street Name: Ivy
Street Suffix: Way
Postal City: Faribault
County: Rice
State: MN
Zip Code: 55021
Complex/Dev/Subdivision: Meadows 3rd Add
Property Features
Accessible: Other
Air Conditioning: Central Air
Basement: Drain Tiled; Drainage System; Egress Windows; Poured Concrete; Sump Pump
Bath Description: Double Sink; Main Floor 3/4 Bath; Main Floor Full Bath; 3/4 Primary; Private Primary
Construction Materials: Concrete; Frame
Construction Status: Model (for sale)
Dining Room Description: Informal Dining Room
Electric: 200+ Amp Service; Circuit Breakers
Exterior: Brick/Stone; Vinyl
Family Room Characteristics: Family Room
Fencing: None
Fireplace Characteristics: Gas Burning
Foundation: 8 ft+ Pour
Fuel: Natural Gas
Green Energy Efficient: Appliances; Construction; HVAC
Green Indoor Air Quality: Passive Radon Mitigation System; Ventilation
Heating: Forced Air
Laundry: Gas Dryer Hookup; Laundry Room; Main Level; Washer Hookup
Lock Box Type: Combo
Pool Description: None
Road Frontage: City Street
Road Responsibility: Public Maintained Road
Roof: Age 8 Years or Less; Asphalt Shingles; Pitched
Sellers Terms: Adj. Rate/Gr Payment; Cash; Conventional; FHA; Rural Development; Special Funding; VA
Sewer: City Sewer/Connected
Special Search: All Living Facilities on One Level; Main Floor Bedroom; Main Floor Laundry; Main Floor Primary; Primary Bdr Suite
Stories: One
Water: City Water/Connected
Room Information
Dining Room
Dimensions: 13X11
Level: Main
Kitchen
Dimensions: 14.5X10.5
Level: Main
First (1st) Bedroom
Dimensions: 16X14
Level: Main
Guest Room
Dimensions: 16.5X12
Level: Main
Third (3rd) Bedroom
Dimensions: 13X13
Level: Lower
Second (2nd) Bedroom
Dimensions: 12.5X12
Level: Main
Bar/Wet Bar Room
Dimensions: 28X16.5
Level: Lower
Fourth (4th) Bedroom
Dimensions: 14X12
Level: Lower
Laundry
Dimensions: 8X6
Level: Main
Amusement Room
Dimensions: 21X15
Level: Lower
Listing Office: Fieldstone Real Estate Specialists
Last Updated: October - 10 - 2025

The data relating to real estate for sale on this web site comes in part from the Broker
Reciprocity SM Program of the Regional Multiple Listing Service of Minnesota, Inc. The information provided is deemed reliable but not guaranteed. Properties subject to prior sale, change or withdrawal.
©2024 Regional Multiple Listing Service of Minnesota, Inc All rights reserved.
