12624 US Highway 212, Sacred Heart, MN 56285
$210,000
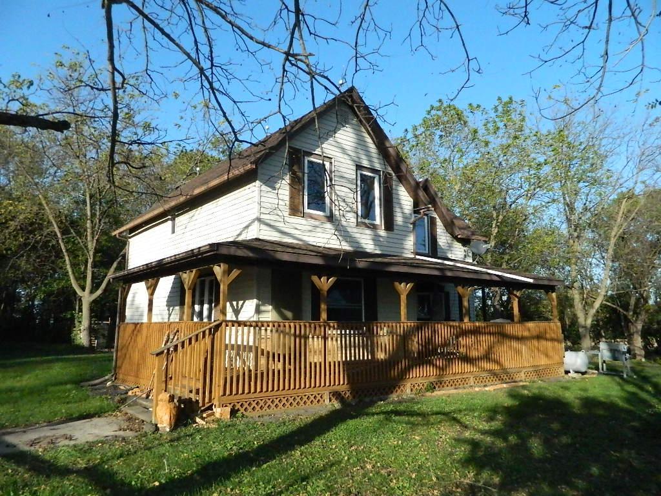

















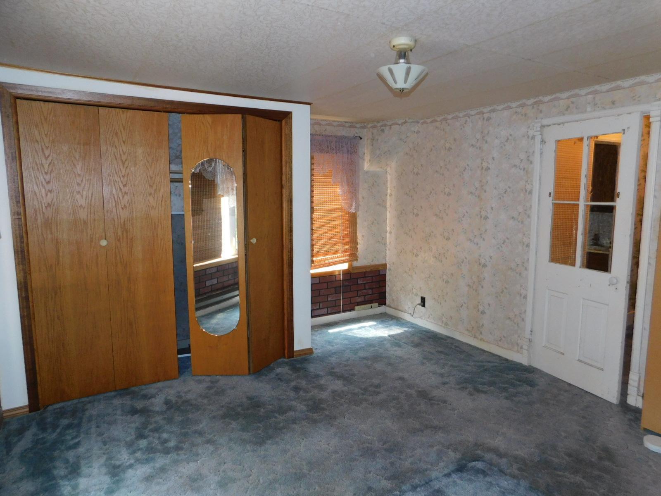


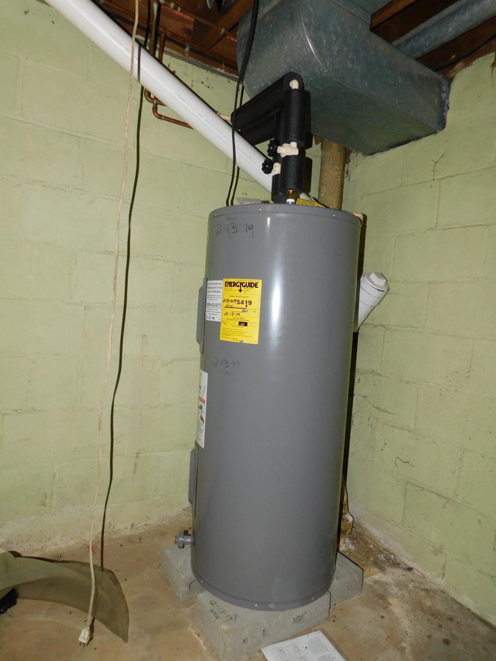
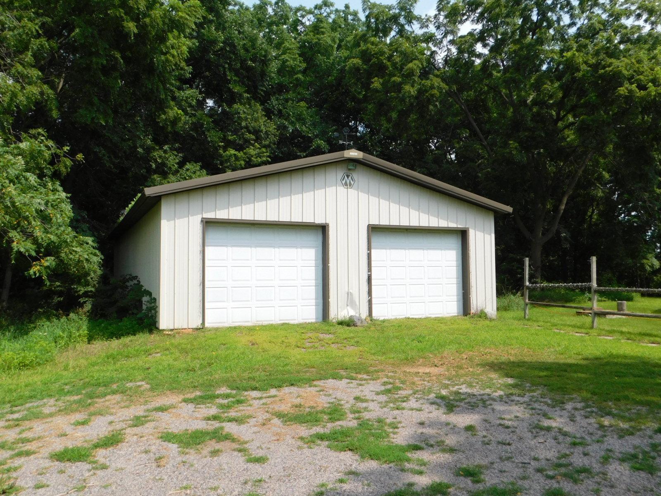
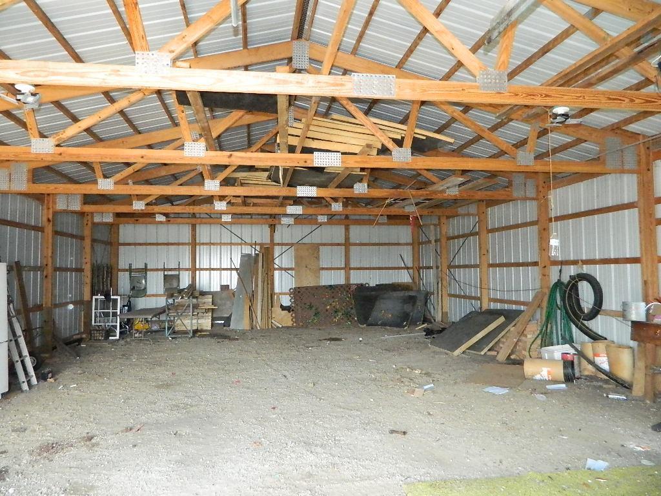
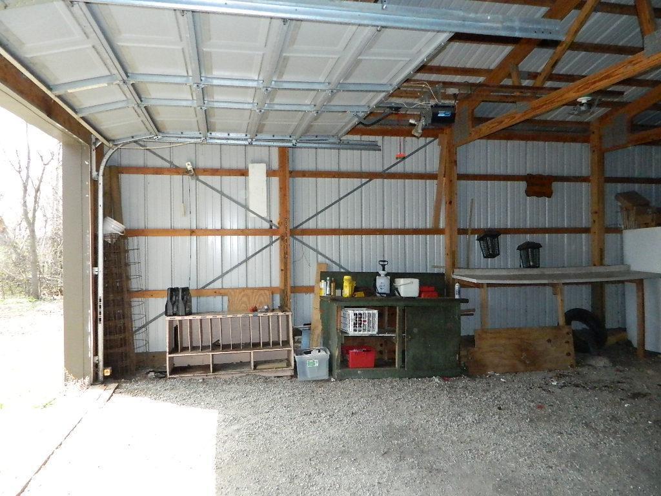
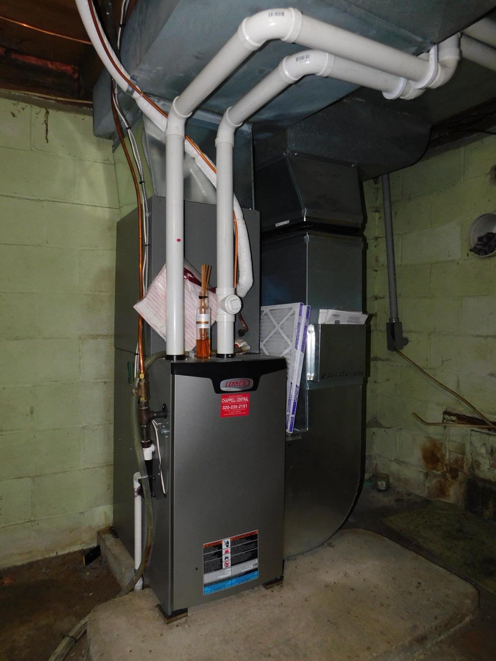
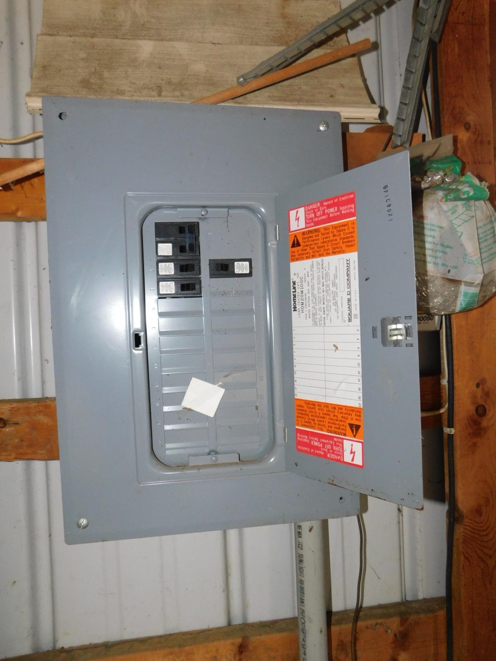







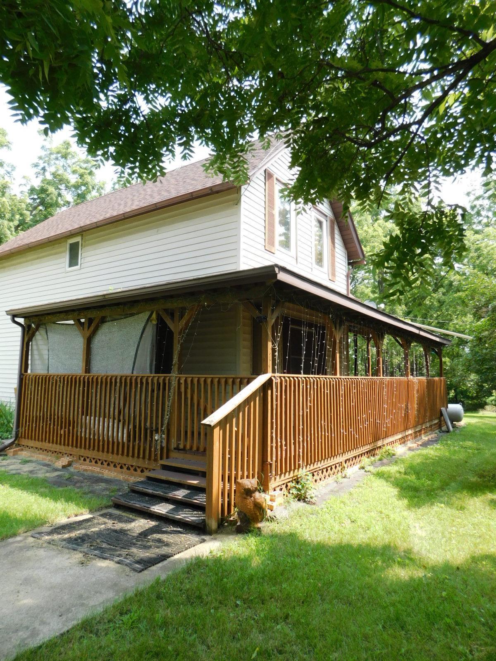
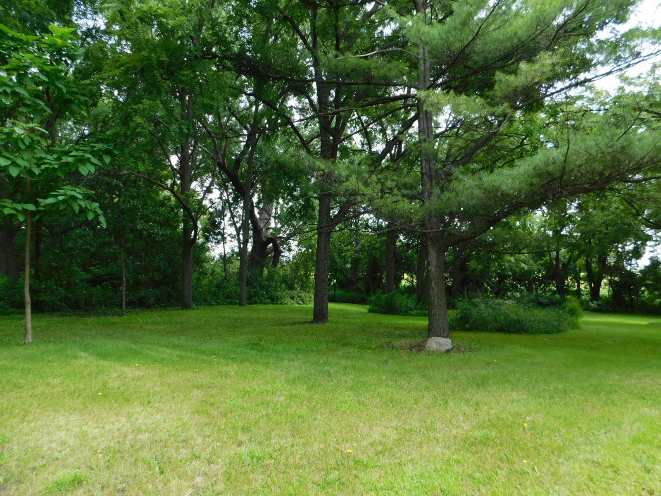











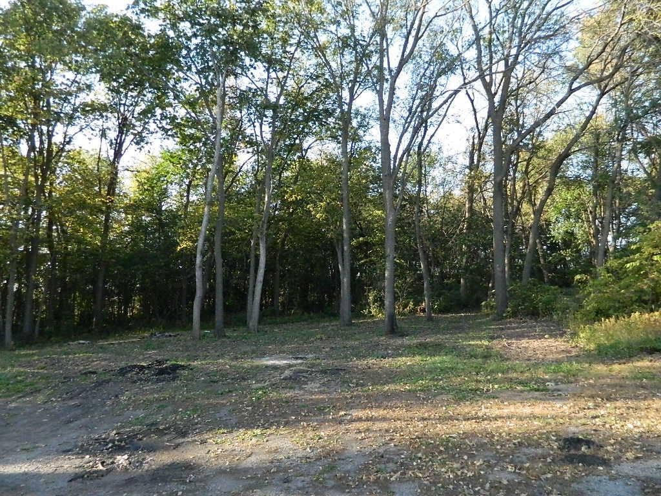
Property Type:
Residential
Bedrooms:
3
Baths:
2
Square Footage:
2,530
Lot Size (sq. ft.):
217,800
Status:
Active
Current Price:
$210,000
List Date:
9/08/2025
Last Modified:
10/09/2025
Description
New opportunity to grab this country home located on US Hwy 212, 30x53 Morton Building. Previous buyer was not able to get their financing. Farm house style with large wrap around covered open porch! Home has newer shingles, vinyl windows and siding. Recent updates - new 1/2 bath added on the main floor, new light fixtures, updated plumbing, new vanity in upper bathroom. Home has a large kitchen, big back entry room, main floor laundry, large walk in closets. 5 acres of land and trees to enjoy, owner had several older buildings taken down. Recent landscaping, older trees removed and trails have been cut through the grove. There are asparagus, current and raspberry bushes on the property. Make this your own home with some cosmetic updates. If you like wildlife, deer and other animals love the back yard. Generac generator included with the property. Seller is Motivated, will look at All Offers.
More Information MLS# 6785482
Contract Information
Owner is an Agent?: No
Auction?: No
Status: Active
Contingency: None
Current Price: $210,000
Original List Price: 220000
ListPrice: 210000
List Date: 2025-09-08
Office/Member Info
Association: WCAR
General Property Information
Common Wall: No
Lot Measurement: Acres
Manufactured Home?: No
Multiple PIDs?: No
New Development: No
Number of Fireplaces: 0
Year Built: 1900
Yearly/Seasonal: Yearly
Zoning: Residential-Single Family
Lot Dimensions: 444x493
Acres: 5
Bath Three Quarters: 0
Bath Half: 1
Bath Quarter: 0
Main Floor Total SqFt: 920
Above Grd Total SqFt: 1730
Below Grd Total SqFt: 800
Total Finished Sqft: 1730.00
Foundation Size: 920
Style: (SF) Single Family
Garage Stalls: 4
Association Fee: 0
Bedrooms: 3
Baths Total: 2
Bath Full: 1
Total SqFt: 2530
Location, Tax and Other Information
AssocFeeYN: No
Legal Description: TR IN W2 OF SE4
Listing City: Sacred Heart
Map Page: 999
Municipality: Sacred Heart
School District Phone: 320-329-8362
Zip Plus 4: 1247
Property ID Number: 130226200
Tax Year: 2025
Tax Amount: 717.38
In Foreclosure?: No
Potential Short Sale?: No
Lender Owned?: No
Directions & Remarks
Public Remarks: New opportunity to grab this country home located on US Hwy 212, 30x53 Morton Building. Previous buyer was not able to get their financing. Farm house style with large wrap around covered open porch! Home has newer shingles, vinyl windows and siding. Recent updates - new 1/2 bath added on the main floor, new light fixtures, updated plumbing, new vanity in upper bathroom. Home has a large kitchen, big back entry room, main floor laundry, large walk in closets. 5 acres of land and trees to enjoy, owner had several older buildings taken down. Recent landscaping, older trees removed and trails have been cut through the grove. There are asparagus, current and raspberry bushes on the property. Make this your own home with some cosmetic updates. If you like wildlife, deer and other animals love the back yard. Generac generator included with the property. Seller is Motivated, will look at All Offers.
Directions: 6 miles East of Granite Falls on Hwy 212. Roughly 2 1/2 miles East of Hwy 23 turnoff. Home will be on the north side of the road.
Accessible
None: 1
Acreage Information
Wooded Acres: 4
Air Conditioning
Central Air: 1
Amenities Unit
Ceiling Fan(s): 1
Kitchen Window: 1
Washer/Dryer Hookup: 1
Appliances
Dishwasher: 1
Dryer: 1
Microwave: 1
Range: 1
Washer: 1
Water Filtration System: 1
Assessments
Assessment Balance: 74.32
Tax With Assessments: 724
Basement
Concrete Block: 1
Foundation Dimensions: 30x36
Full: 1
Unfinished: 1
Bath Description
Main Floor 1/2 Bath: 1
Upper Level Full Bath: 1
Building Information
Finished SqFt Above Ground: 1730
Construction Materials
Frame: 1
Construction Status
Previously Owned: 1
Dining Room Description
Separate/Formal Dining Room: 1
Electric
Circuit Breakers: 1
Fuses: 1
Exterior
Vinyl: 1
Fencing
Partial: 1
Foundation
Concrete Block: 1
Stone: 1
Fuel
Propane: 1
Heating
Forced Air: 1
Insurance Fee
Insurance Fee: 0
Laundry
Main Level: 1
Lease Details
Land Leased: Not Applicable
Lot Description
Tree Coverage - Medium: 1
Miscellaneous Information
DP Resource: Yes
Homestead: Yes
Outbuildings
Additional Garage: 1
Ownership
Fractional Ownership: No
Parking Characteristics
Garage Dimensions: 30x53
Garage Square Feet: 1590
Uncovered/Open: 1
Patio, Porch and Deck Features
Covered: 1
Patio: 1
Porch: 1
Wrap Around: 1
Property Subtype
Acreage: 1
Public Survey Info
Range#: 38
Section#: 4
Township#: 115
Road Frontage
Highway: 1
Road Responsibility
Public Maintained Road: 1
Roof
Asphalt Shingles: 1
Sellers Terms
Cash: 1
Conventional: 1
Sewer
Septic System Compliant - No: 1
Special Search
3 BR on One Level: 1
Main Floor Laundry: 1
Stories
One and One Half: 1
Water
Private: 1
Location Tax and Other Information
House Number: 12624
Street Name: US Highway 212
Postal City: Sacred Heart
County: Renville
State: MN
Zip Code: 56285
Property Features
Accessible: None
Air Conditioning: Central Air
Amenities Unit: Ceiling Fan(s); Kitchen Window; Washer/Dryer Hookup
Appliances: Dishwasher; Dryer; Microwave; Range; Washer; Water Filtration System
Basement: Concrete Block; Full; Unfinished
Bath Description: Main Floor 1/2 Bath; Upper Level Full Bath
Construction Materials: Frame
Construction Status: Previously Owned
Dining Room Description: Separate/Formal Dining Room
Electric: Circuit Breakers; Fuses
Exterior: Vinyl
Fencing: Partial
Foundation: Concrete Block; Stone
Fuel: Propane
Heating: Forced Air
Laundry: Main Level
Lot Description: Tree Coverage - Medium
Outbuildings: Additional Garage
Parking Characteristics: Uncovered/Open
Property Subtype: Acreage
Road Frontage: Highway
Road Responsibility: Public Maintained Road
Roof: Asphalt Shingles
Sellers Terms: Cash; Conventional
Sewer: Septic System Compliant - No
Special Search: 3 BR on One Level; Main Floor Laundry
Stories: One and One Half
Water: Private
Room Information
Second (2nd) Bedroom
Dimensions: 11'6x8'9
Level: Upper
First (1st) Bedroom
Dimensions: 13'6x15
Level: Upper
Laundry
Dimensions: 7x9
Level: Main
Mud Room
Dimensions: 8x14'6
Level: Main
Third (3rd) Bedroom
Dimensions: 12x15
Level: Upper
Living Room
Dimensions: 17'4x15'4
Level: Main
Dining Room
Dimensions: 16'5x11'9
Level: Main
Kitchen
Dimensions: 15'5x12'2
Level: Main
Documents
Listing Office: Marshall Area Homes
Last Updated: October - 09 - 2025

The data relating to real estate for sale on this web site comes in part from the Broker
Reciprocity SM Program of the Regional Multiple Listing Service of Minnesota, Inc. The information provided is deemed reliable but not guaranteed. Properties subject to prior sale, change or withdrawal.
©2024 Regional Multiple Listing Service of Minnesota, Inc All rights reserved.
