14500 Martin Drive, Eden Prairie, MN 55344
$1
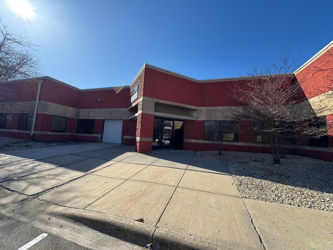
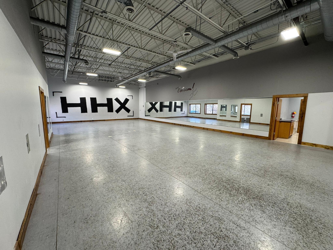
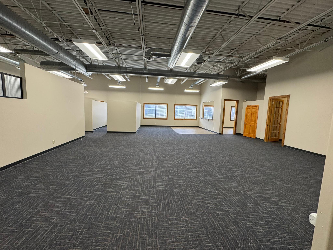
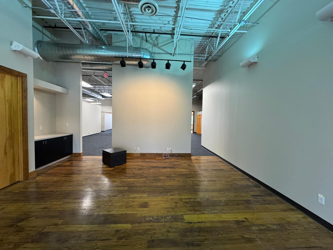
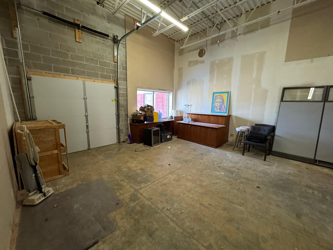
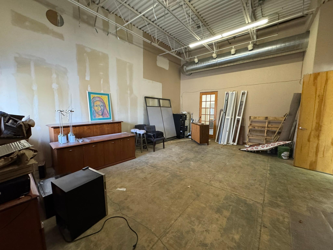
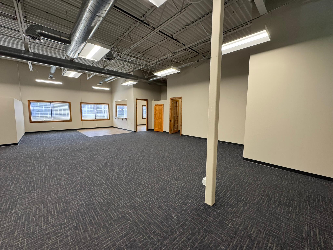
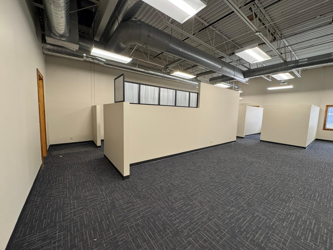
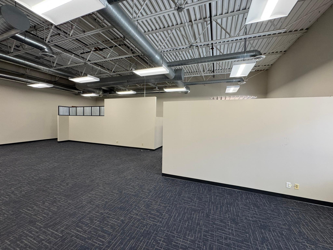
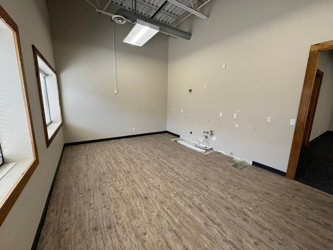
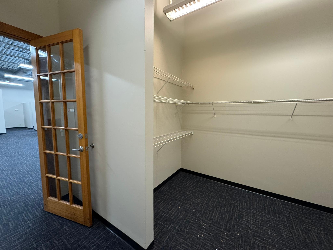
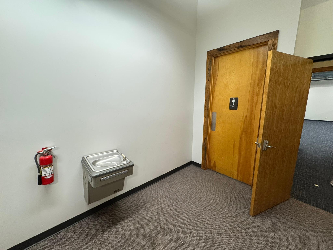
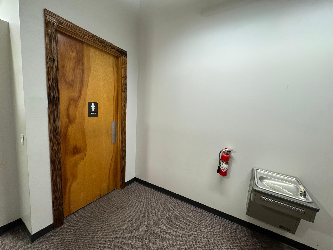
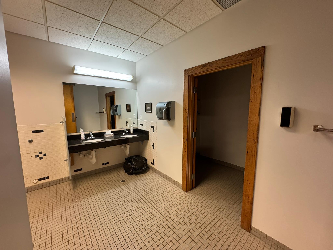
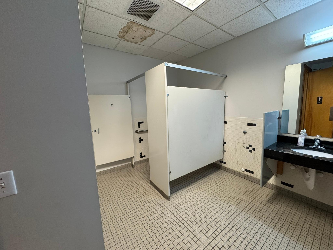
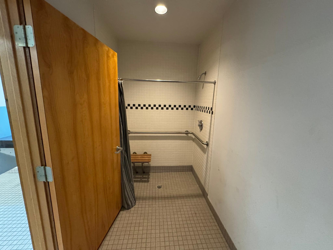
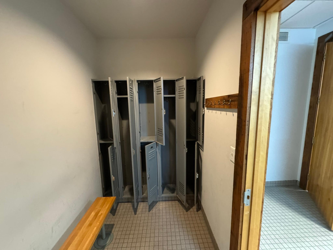
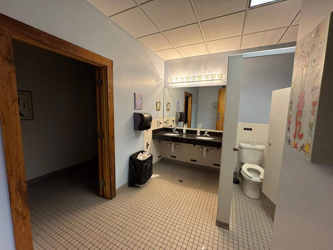
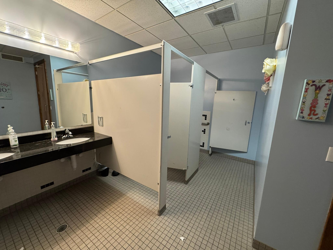
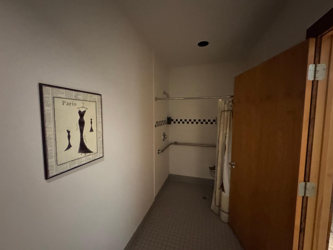
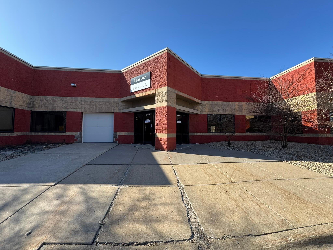
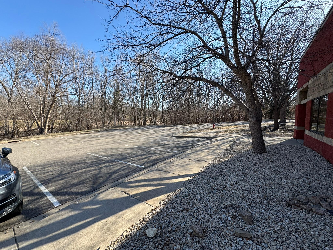
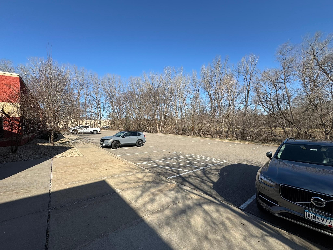
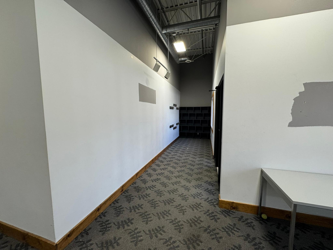
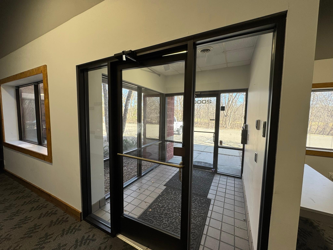
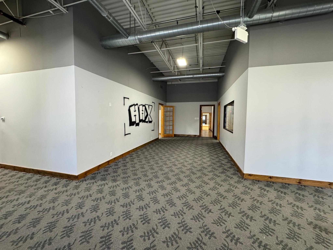
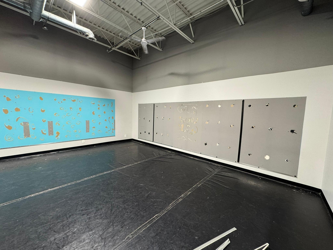
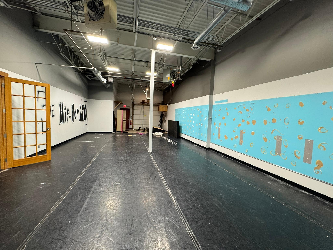
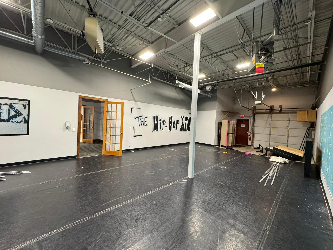
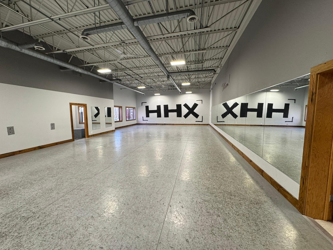
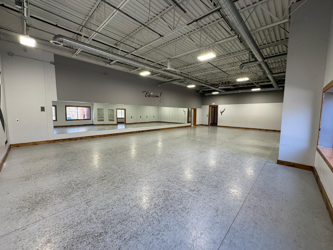
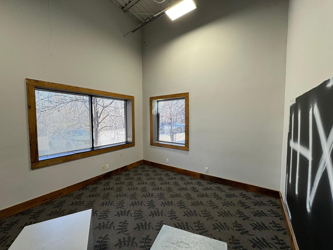
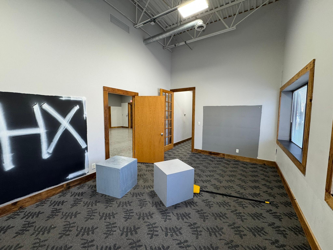
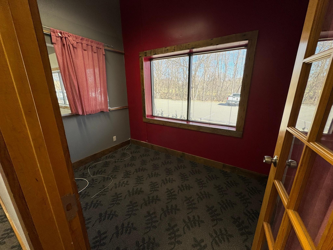
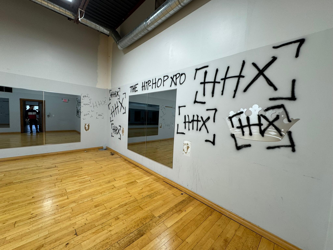
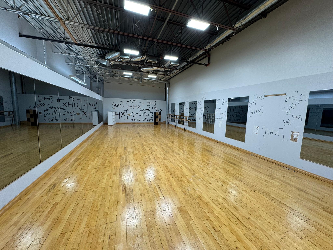
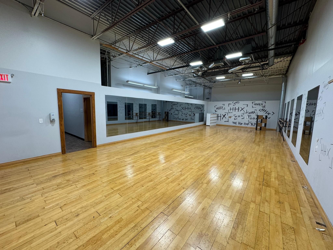
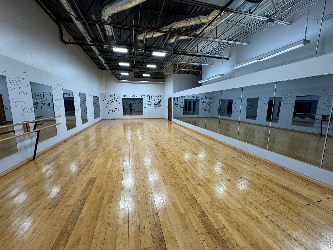
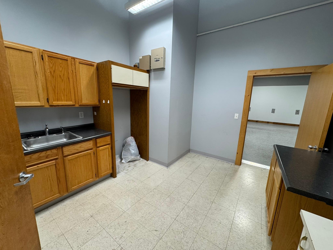
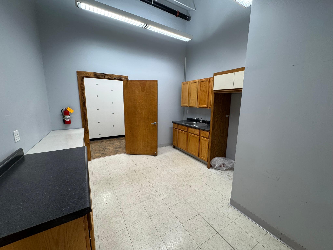
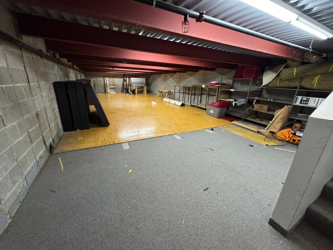
Property Type:
Commercial
Lot Size (sq. ft.):
106,286
Status:
Active
Current Price:
$1
List Date:
8/19/2025
Last Modified:
10/09/2025
Description
Now available for lease, this 6,000 SF main-floor unit with 1,000 SF basement offers three large open areas. Total 7,000 SF with basement. The space includes one garage door with the option to add more, plus shared access to two restrooms and a shower. Flexible layout — can be subdivided or used as a single large space. Can split the 6,000 SF unit into 3,000 SF units.
More Information MLS# 6774039
Contract Information
Owner is an Agent?: Yes
Auction?: No
Status: Active
Current Price: $1
Contingency: None
ListPrice: 1
List Date: 2025-08-19
Office/Member Info
Association: SPAAR
General Property Information
Lot Measurement: Acres
Multiple PIDs?: No
Other Parking Spaces: 69
Owner Occupied: No
Year Built: 1993
Yearly/Seasonal: Yearly
Zoning: Industrial
Lot Dimensions: x
Acres: 2.44
Foundation Size: 19521
Garage Stalls: 0
For Sale or Lease: For Lease
Location, Tax and Other Information
Legal Description: LOT 001 BLOCK 001 EDENVALE INDUSTRIAL PARK 10TH ADDN
Listing City: Eden Prairie
Map Page: 132
Municipality: Eden Prairie
School District Phone: 952-975-7000
Zip Plus 4: 2802
Property ID Number: 0911622440045
Tax Year: 2025
Tax Amount: 70503
In Foreclosure?: No
Potential Short Sale?: No
Lender Owned?: No
Directions & Remarks
Public Remarks: Now available for lease, this 6,000 SF main-floor unit with 1,000 SF basement offers three large open areas. Total 7,000 SF with basement. The space includes one garage door with the option to add more, plus shared access to two restrooms and a shower. Flexible layout — can be subdivided or used as a single large space. Can split the 6,000 SF unit into 3,000 SF units.
Directions: Martin Dr | Mitchel Rd
Accessible
Other: 1
Assessments
Assessment Balance: 0
Tax With Assessments: 70503
Basement
Foundation Dimensions: 165 x 119
Building Information
Building Finished SqFt: 19521
Building SqFt: 19521
Ceiling Height: 11-15
Construction Status
Previously Owned: 1
Existing Financing
Conventional: 1
Exterior
Block: 1
Flooring
Concrete Slab: 1
Tile: 1
Foundation
Concrete Block: 1
Fuel
Natural Gas: 1
Heating
Forced Air: 1
Lease Details
Land Leased: Not Applicable
Triple Net: 1
Lease Amount Type: Monthly
Lease Expiration Date: 2025-08-19
Miscellaneous Information
Homestead: No
Ownership
Fractional Ownership: No
Parking Characteristics
Parking Lot: 1
Public Survey Info
Range#: 22
Section#: 09
Township#: 116
Sale Options
Sale Includes: Building, Land, Leases
Sewer
City Sewer/Connected: 1
Stories
One: 1
Unit Details
Total Units: 5
Water
City Water/Connected: 1
On Site Utilities
None Available: 1
CMU Style
Industrial: 1
Current Use
Commercial: 1
Industrial: 1
Warehouse: 1
Potential Use
Industrial: 1
Office: 1
Retail: 1
Warehouse: 1
Location Tax and Other Information
House Number: 14500
Street Name: Martin
Street Suffix: Drive
Postal City: Eden Prairie
County: Hennepin
State: MN
Zip Code: 55344
Complex/Dev/Subdivision: Edenvale Indust Park 10th Add
Property Features
Accessible: Other
CMU Style: Industrial
Construction Status: Previously Owned
Current Use: Commercial; Industrial; Warehouse
Existing Financing: Conventional
Exterior: Block
Flooring: Concrete Slab; Tile
Foundation: Concrete Block
Fuel: Natural Gas
Heating: Forced Air
Lease Details: Triple Net
On Site Utilities: None Available
Parking Characteristics: Parking Lot
Potential Use: Industrial; Office; Retail; Warehouse
Sewer: City Sewer/Connected
Stories: One
Water: City Water/Connected
Listing Office: Financially Free, LLC
Last Updated: October - 09 - 2025

The data relating to real estate for sale on this web site comes in part from the Broker
Reciprocity SM Program of the Regional Multiple Listing Service of Minnesota, Inc. The information provided is deemed reliable but not guaranteed. Properties subject to prior sale, change or withdrawal.
©2024 Regional Multiple Listing Service of Minnesota, Inc All rights reserved.
