15171 110th Avenue N, Maple Grove, MN 55369
$848,250

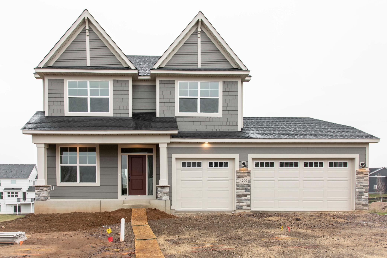
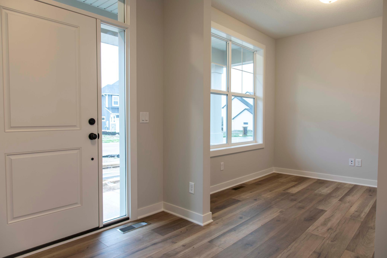
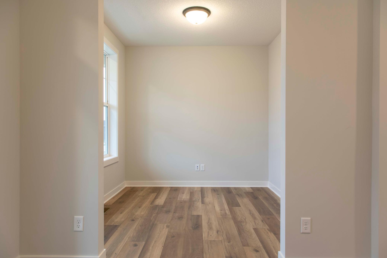
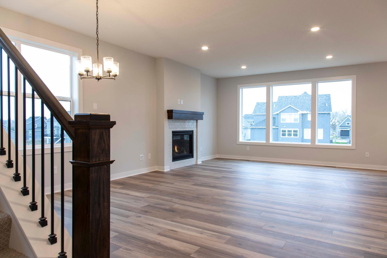
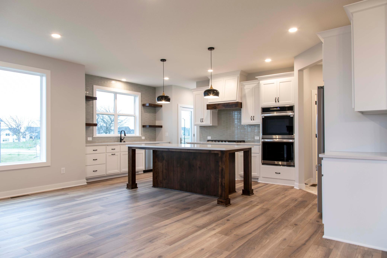
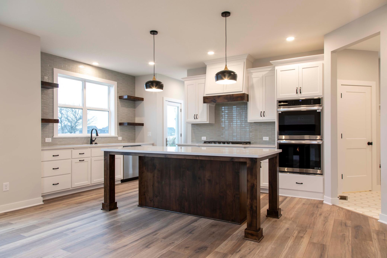
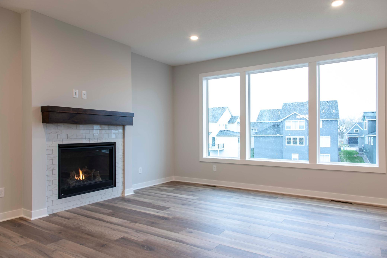
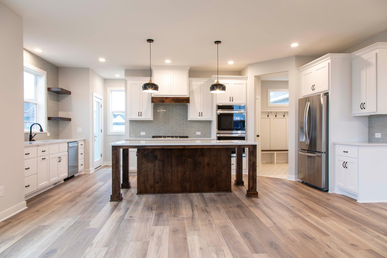
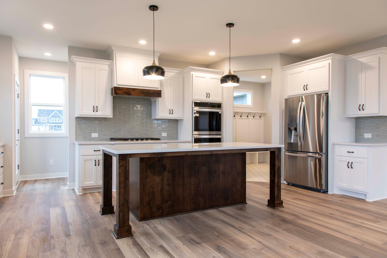
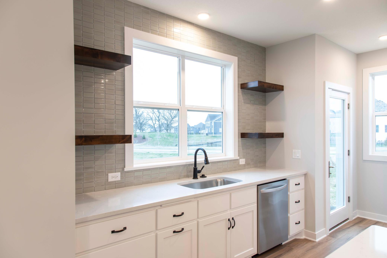
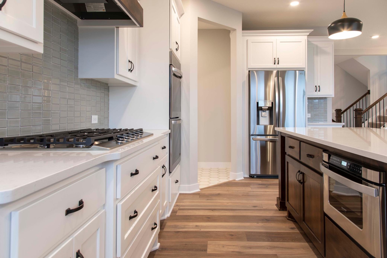
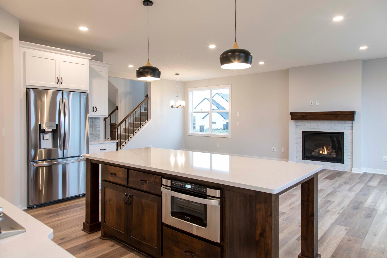
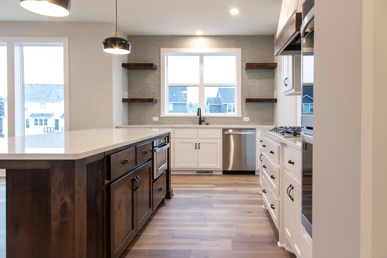
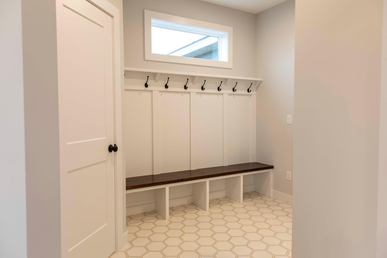
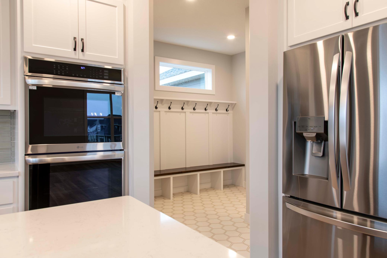
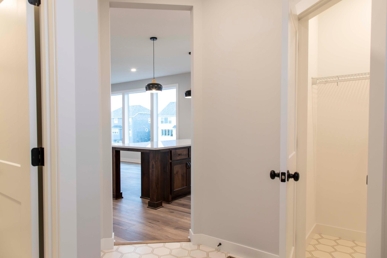
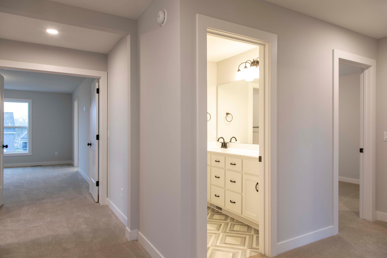
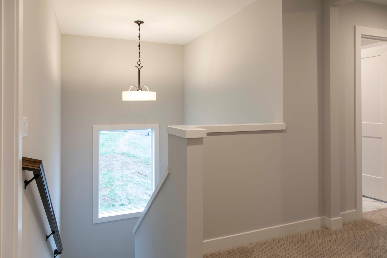
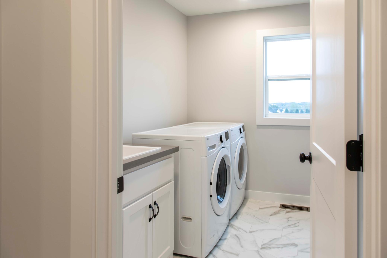
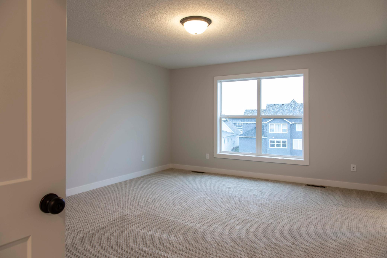
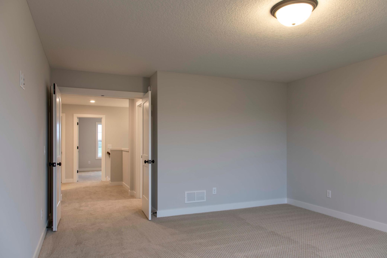
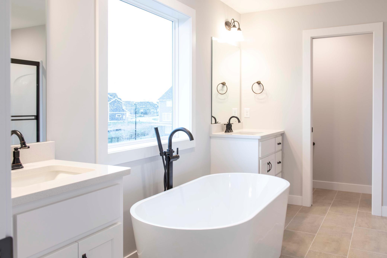
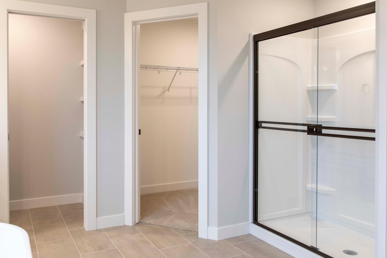
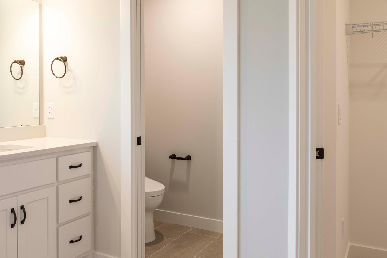
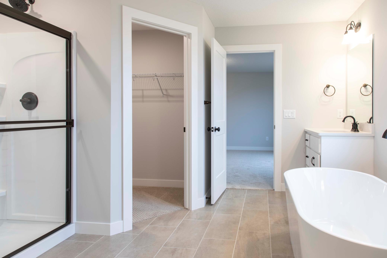
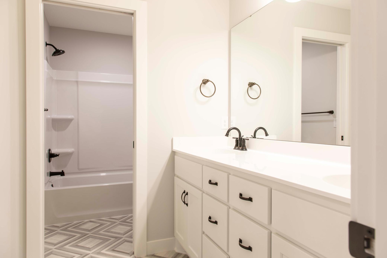
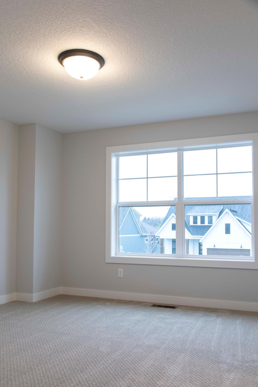
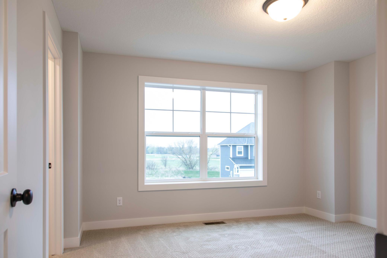
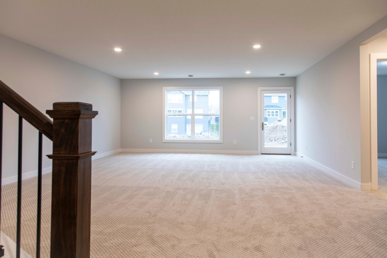
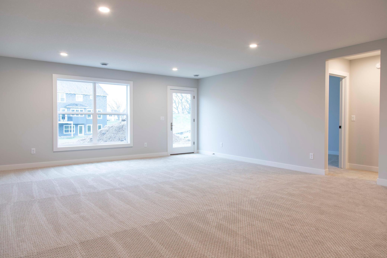
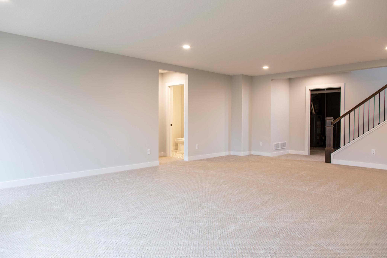
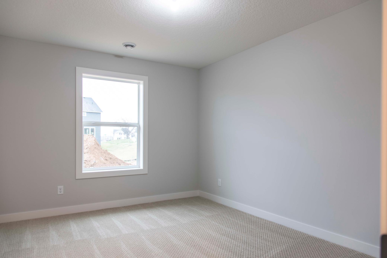
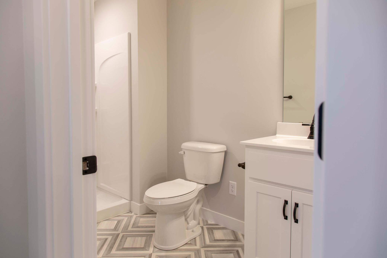
Property Type:
Residential
Bedrooms:
4
Baths:
4
Square Footage:
4,008
Lot Size (sq. ft.):
9,583
Status:
Active
Current Price:
$848,250
List Date:
7/24/2025
Last Modified:
10/09/2025
Description
The Wyatt Sundance Greens, one of HANSON BUILDERS most popular home designs. Custom designed kitchen with large center island,
custom built cabinetry, and walk in pantry! Beautiful fireplace feature wall. The upper level features 4 bedrooms,
including a private Master Suite. Finished lower level with family room, game room and 3/4 bath. Community Pool.
More Information MLS# 6760798
Contract Information
Owner is an Agent?: Yes
Auction?: No
Status: Active
Contingency: None
Current Price: $848,250
Original List Price: 848250
ListPrice: 848250
List Date: 2025-07-24
Office/Member Info
Association: MAAR
General Property Information
Assoc Mgmt Co. Phone #: 763-225-6400
Association Fee Frequency: Quarterly
Association Mgmt Co. Name: Associa
Common Wall: No
Lot Measurement: Acres
Manufactured Home?: No
Multiple PIDs?: No
New Development: No
Number of Fireplaces: 1
Projected Completion Date: 2026-01-15
Year Built: 2025
Yearly/Seasonal: Yearly
Zoning: Residential-Single Family
Lot Dimensions: 60X154X64X149
Acres: 0.22
Bath Three Quarters: 1
Bath Half: 1
Bath Quarter: 0
Main Floor Total SqFt: 1179
Above Grd Total SqFt: 2859
Below Grd Total SqFt: 1149
Total Finished Sqft: 3704.00
FireplaceYN: Yes
Foundation Size: 1353
Style: (SF) Single Family
Garage Stalls: 3
Association Fee: 285
Bedrooms: 4
Baths Total: 4
Bath Full: 2
Total SqFt: 4008
Location, Tax and Other Information
AssocFeeYN: Yes
Legal Description: LOT 002 BLOCK 002 SUNDANCE GREENS SEVENTH ADDN
Listing City: Dayton
Map Page: 62
Municipality: Dayton
School District Phone: 763-506-1000
Zip Plus 4: 4011
Property ID Number: 3312022420057
Tax Year: 2025
Tax Amount: 1154
In Foreclosure?: No
Potential Short Sale?: No
Lender Owned?: No
Directions & Remarks
Public Remarks: The Wyatt Sundance Greens, one of HANSON BUILDERS most popular home designs. Custom designed kitchen with large center island,
custom built cabinetry, and walk in pantry! Beautiful fireplace feature wall. The upper level features 4 bedrooms,
including a private Master Suite. Finished lower level with family room, game room and 3/4 bath. Community Pool.
Directions: From 94, NE on Maple Grove Parkway, East on 81, North on Fernbrook, West on Rush Creek Parkway, North on Kingsview Lane N.
Accessible
None: 1
Air Conditioning
Central Air: 1
Assessments
Assessment Balance: 0
Tax With Assessments: 1154
Association Fee Includes
Sanitation: 1
Shared Amenities: 1
Other: 1
Builder Information
Builder ID: HANSON BUILDERS INC
Builder License Number: 4568
Builder Name: HANSON BUILDERS INC
Building Information
Availability Dt for Closing: 2026-01-15
Finished SqFt Above Ground: 2859
Finished SqFt Below Ground: 845
Construction Status
Under Construc/Spec Homes: 1
Existing Financing
Cash: 1
Conventional: 1
Exterior
Cement Board: 1
Fireplace Characteristics
Gas Burning: 1
Foundation
8 ft+ Pour: 1
Fuel
Natural Gas: 1
Heating
Forced Air: 1
Insurance Fee
Insurance Fee: 0
Laundry
Upper Level: 1
Lease Details
Land Leased: Not Applicable
Miscellaneous Information
Community Name: Sundance Greens
Homestead: No
Model Information
Hours Model Open: Thur-Mon 12-5
Ownership
Fractional Ownership: No
Parking Characteristics
Garage Dimensions: 31x33
Garage Door Height: 8
Garage Square Feet: 874
Patio, Porch and Deck Features
Patio: 1
Public Survey Info
Range#: 22
Section#: 33
Township#: 120
Roof
Asphalt Shingles: 1
Sellers Terms
Cash: 1
Conventional: 1
Sewer
City Sewer/Connected: 1
Special Search
3 BR on One Level: 1
4 BR on One Level: 1
Stories
Two: 1
Water
City Water/Connected: 1
Location Tax and Other Information
House Number: 15171
Street Name: 110th
Street Suffix: Avenue
Street Direction Suffix: N
Postal City: Maple Grove
County: Hennepin
State: MN
Zip Code: 55369
Complex/Dev/Subdivision: Sundance Greens Seventh Add
Property Features
Accessible: None
Air Conditioning: Central Air
Association Fee Includes: Sanitation; Shared Amenities; Other
Construction Status: Under Construc/Spec Homes
Existing Financing: Cash; Conventional
Exterior: Cement Board
Fireplace Characteristics: Gas Burning
Foundation: 8 ft+ Pour
Fuel: Natural Gas
Heating: Forced Air
Laundry: Upper Level
Roof: Asphalt Shingles
Sellers Terms: Cash; Conventional
Sewer: City Sewer/Connected
Special Search: 3 BR on One Level; 4 BR on One Level
Stories: Two
Water: City Water/Connected
Room Information
Great Room
Dimensions: 15x12
Level: Main
Kitchen
Dimensions: 11x20
Level: Main
Dining Room
Dimensions: 15x8
Level: Main
Office
Dimensions: 9x9
Level: Main
Second (2nd) Bedroom
Dimensions: 12x11
Level: Upper
First (1st) Bedroom
Dimensions: 14x16
Level: Upper
Fourth (4th) Bedroom
Dimensions: 13x13
Level: Upper
Third (3rd) Bedroom
Dimensions: 10x12
Level: Upper
Family Room
Dimensions: 18x25
Level: Lower
Bonus Room
Dimensions: 14x18
Level: Upper
Documents
Listing Office: JPW Realty
Last Updated: October - 09 - 2025

The data relating to real estate for sale on this web site comes in part from the Broker
Reciprocity SM Program of the Regional Multiple Listing Service of Minnesota, Inc. The information provided is deemed reliable but not guaranteed. Properties subject to prior sale, change or withdrawal.
©2024 Regional Multiple Listing Service of Minnesota, Inc All rights reserved.
