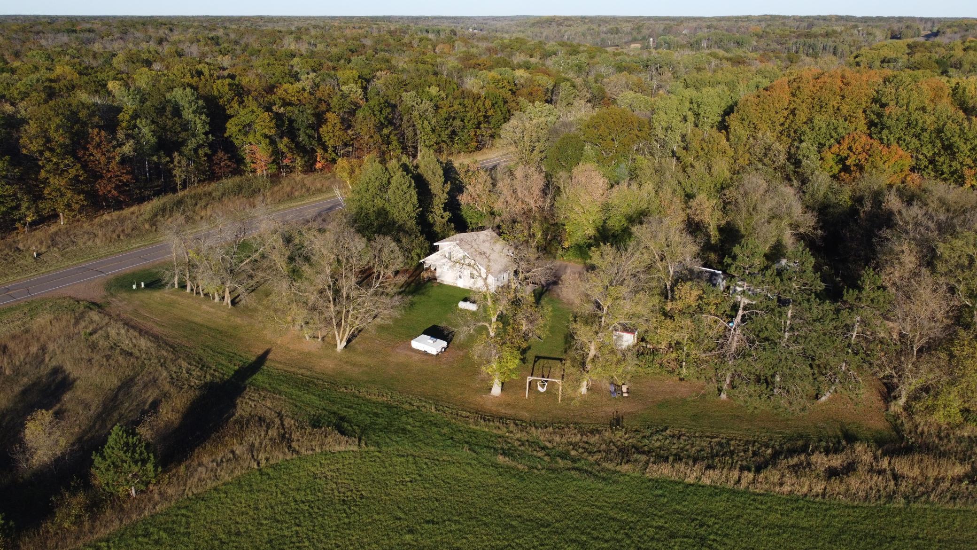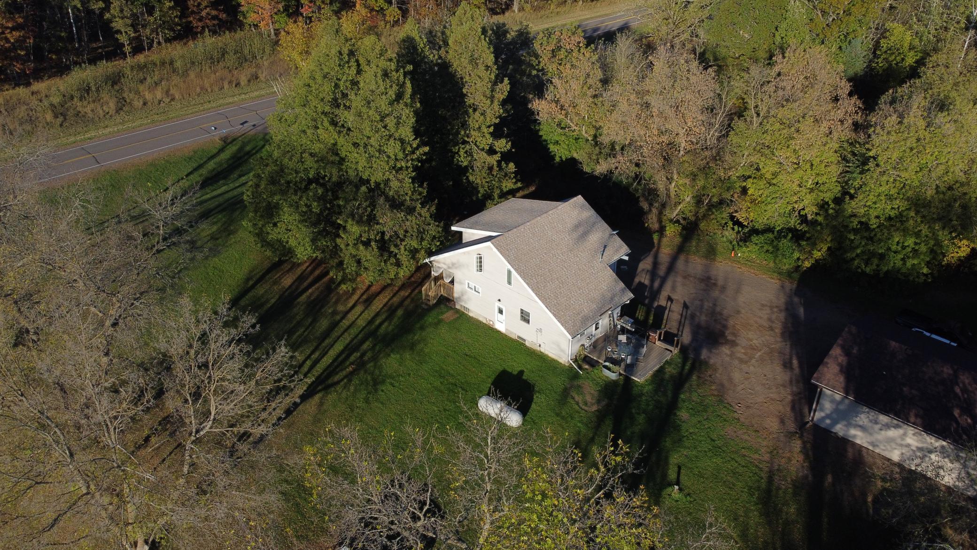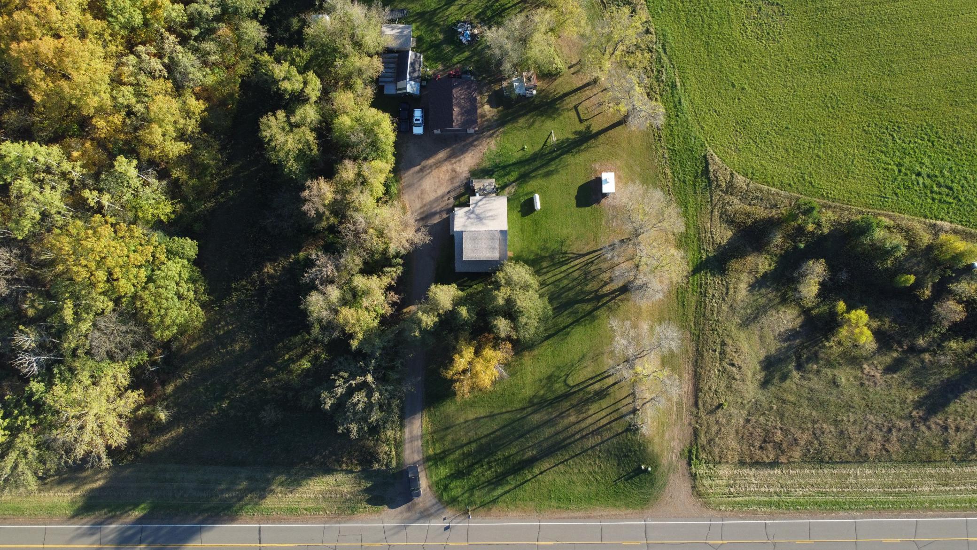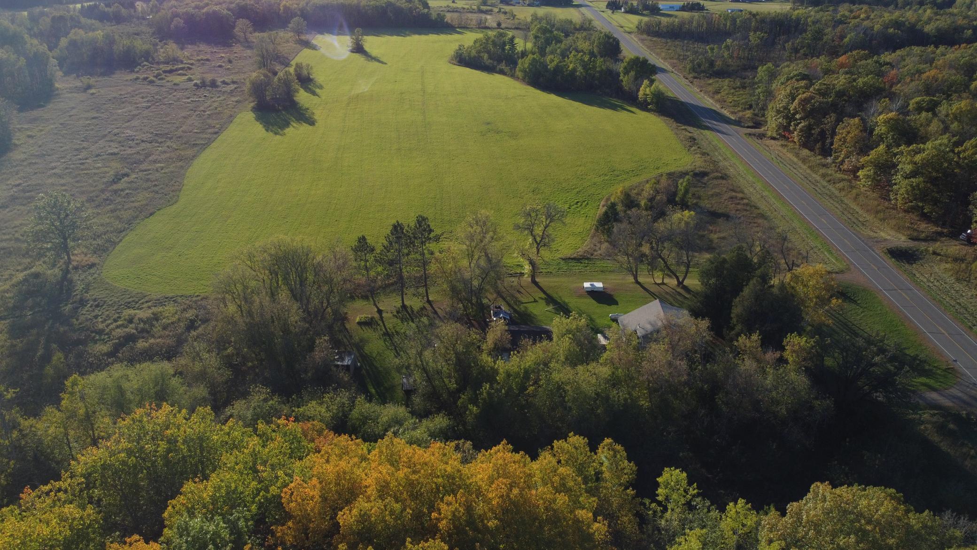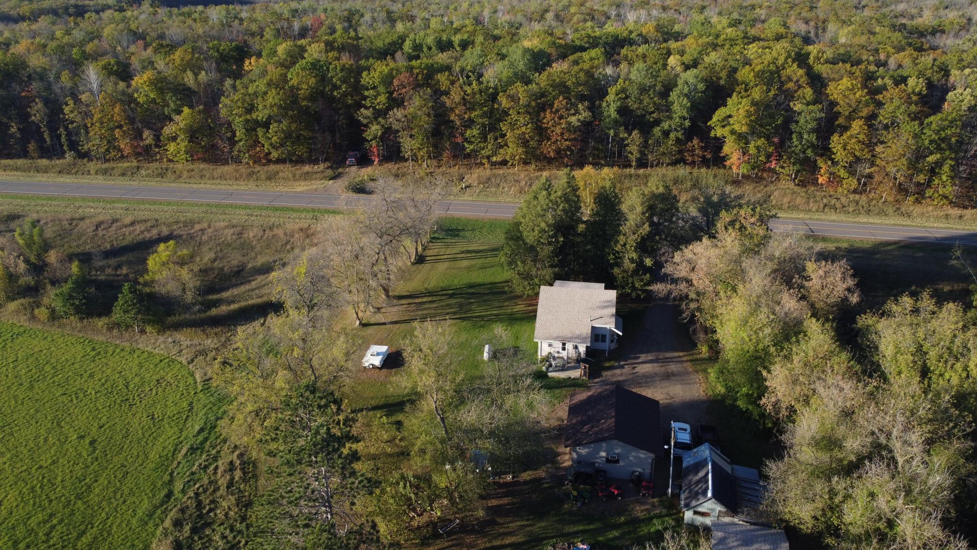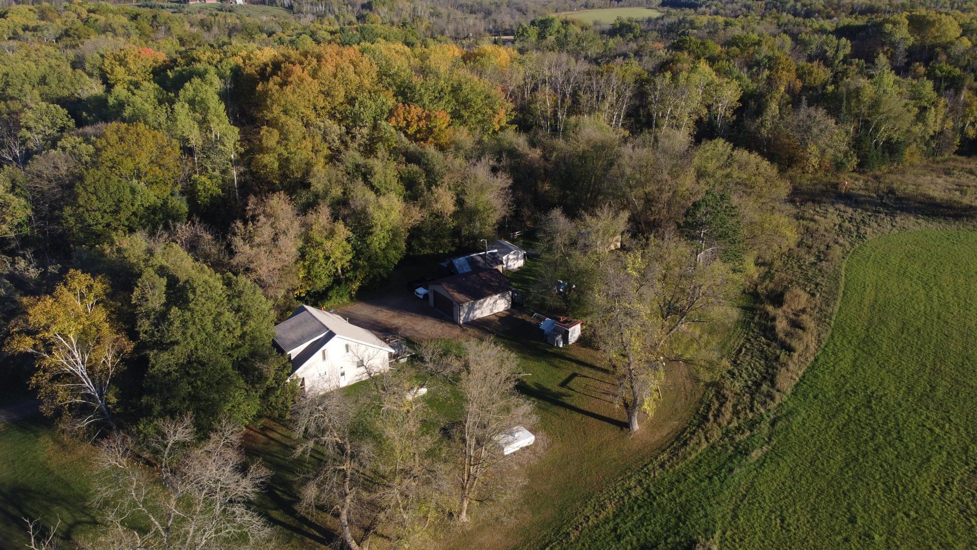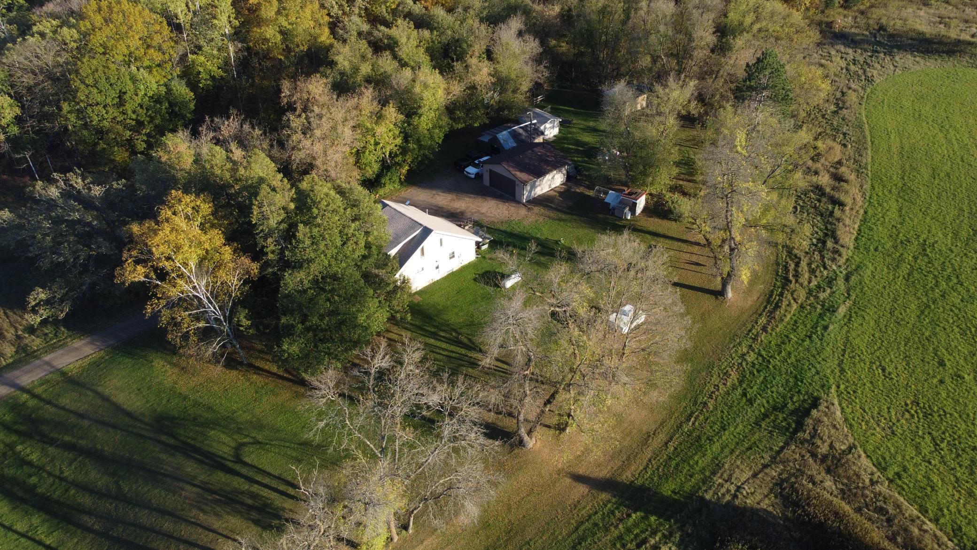1559 320th Avenue, Isle, MN 56342
$219,900
Property Type:
Residential
Bedrooms:
3
Baths:
1
Square Footage:
1,955
Lot Size (sq. ft.):
54,450
Status:
Active
Current Price:
$219,900
List Date:
10/14/2025
Last Modified:
10/28/2025
Description
No neighbors in sight?! Near Mille Lacs, ATV trails & State Hunting Land! Escape to the country with this beautifully updated 3-BR, 1-bath home on 1.25 private acres, offering scenic views of wildlife & frequent deer sightings. Whether starting a hobby farm or looking for a quiet retreat, this property offers a blend of charm, comfort & functionality. A new slab supports a fully insulated garage w/electric, A/C & storage for projects or equipment. Inside, find original hardwood floors, fresh paint & tons of updates throughout. The renovated bathroom features dual rainfall shower heads, a jet tub & new vanity. Other updates include a NEW ROOF, multiple ceiling fans & a new water softener. Natural light fills the home, adding to its cozy farmhouse vibe. Relax on the front porch or entertain on the deck. Outbuildings offer space for animals, hobbies, or garden storage. New drilled well in 2018. With fiber internet, work remotely & stream with ease. Quick close possible! Come check it out!
More Information MLS# 6803850
Contract Information
Owner is an Agent?: No
Auction?: No
Status: Active
Contingency: None
Current Price: $219,900
Original List Price: 225000
ListPrice: 219900
List Date: 2025-10-14
Office/Member Info
Association: SPAAR
General Property Information
Common Wall: No
Lot Measurement: Acres
Manufactured Home?: No
Multiple PIDs?: No
New Development: No
Number of Fireplaces: 0
Year Built: 1920
Yearly/Seasonal: Yearly
Zoning: Residential-Single Family
Lot Dimensions: 175x358x111x125x250
Acres: 1.25
Bath Three Quarters: 0
Bath Half: 0
Bath Quarter: 0
Main Floor Total SqFt: 705
Above Grd Total SqFt: 1250
Below Grd Total SqFt: 705
Total Finished Sqft: 1250.00
Foundation Size: 705
Style: (SF) Single Family
Garage Stalls: 2
Power Company: East Central Energy
Association Fee: 0
Bedrooms: 3
Baths Total: 1
Bath Full: 1
Total SqFt: 1955
Location, Tax and Other Information
AssocFeeYN: No
Legal Description: SECT-08 TWP-041 RANGE-024 1.25 AC PT NW1/4 OF NE1/4 BEG AT PT ON N LINE 2150' W OF NE COR, S 0D00' 250' S 30D40' E 125'
Listing City: Isle
Map Page: 999
Municipality: Isle
School District Phone: 320-676-3146
Zip Plus 4: 4302
Property ID Number: 080050000
Tax Year: 2025
Tax Amount: 1536
In Foreclosure?: No
Potential Short Sale?: No
Lender Owned?: No
Directions & Remarks
Public Remarks: No neighbors in sight?! Near Mille Lacs, ATV trails & State Hunting Land! Escape to the country with this beautifully updated 3-BR, 1-bath home on 1.25 private acres, offering scenic views of wildlife & frequent deer sightings. Whether starting a hobby farm or looking for a quiet retreat, this property offers a blend of charm, comfort & functionality. A new slab supports a fully insulated garage w/electric, A/C & storage for projects or equipment. Inside, find original hardwood floors, fresh paint & tons of updates throughout. The renovated bathroom features dual rainfall shower heads, a jet tub & new vanity. Other updates include a NEW ROOF, multiple ceiling fans & a new water softener. Natural light fills the home, adding to its cozy farmhouse vibe. Relax on the front porch or entertain on the deck. Outbuildings offer space for animals, hobbies, or garden storage. New drilled well in 2018. With fiber internet, work remotely & stream with ease. Quick close possible! Come check it out!
Directions: From Isle head S on Hwy 47 miles for 6.6 miles and turn left on 320th Ave/Cty 15. Go 1.7 miles and property is on your right.
Accessible
None: 1
Agricultural Water
Well: 1
Air Conditioning
Window Unit(s): 1
Amenities Unit
Ceiling Fan(s): 1
Deck: 1
Hardwood Floors: 1
Kitchen Window: 1
Main Floor Primary Bedroom: 1
Natural Woodwork: 1
Panoramic View: 1
Porch: 1
Security Lights: 1
Walk-In Closet: 1
Washer/Dryer Hookup: 1
Appliances
Dishwasher: 1
Microwave: 1
Range: 1
Refrigerator: 1
Assessments
Assessment Balance: 0
Tax With Assessments: 1536
Basement
Storage Space: 1
Unfinished: 1
Bath Description
Main Floor Full Bath: 1
Building Information
Finished SqFt Above Ground: 1250
Construction Materials
Frame: 1
Construction Status
Previously Owned: 1
Dining Room Description
Separate/Formal Dining Room: 1
Electric
100 Amp Service: 1
Exterior
Vinyl: 1
Foundation
8 ft+ Pour: 1
Stone: 1
Fuel
Propane: 1
Heating
Forced Air: 1
Other: 1
Insurance Fee
Insurance Fee: 0
Internet Options
Fiber Optic: 1
Satellite: 1
Laundry
Electric Dryer Hookup: 1
In Basement: 1
Washer Hookup: 1
Lease Details
Land Leased: Not Applicable
Lock Box Type
Combo: 1
Lot Description
Irregular Lot: 1
Tree Coverage - Light: 1
Tree Coverage - Medium: 1
Miscellaneous Information
DP Resource: Yes
Homestead: No
Outbuildings
Chicken Coop/Barn: 1
Hen House: 1
Lean-To: 1
Other: 1
Ownership
Fractional Ownership: No
Parking Characteristics
Garage Dimensions: 24x28
Garage Square Feet: 672
Covered: 1
Garage Door Opener: 1
Insulated Garage: 1
Patio, Porch and Deck Features
Covered: 1
Deck: 1
Front Porch: 1
Property Subtype
Acreage: 1
Rural Residential: 1
Public Survey Info
Range#: 24
Section#: 08
Township#: 41
Road Frontage
County Road: 1
Paved Streets: 1
Road Responsibility
Public Maintained Road: 1
Roof
Age 8 Years or Less: 1
Asphalt Shingles: 1
Sellers Terms
Cash: 1
Conventional: 1
Conventional Rehab: 1
Other: 1
Rural Development: 1
VA: 1
Sewer
Private Sewer: 1
Tank with Drainage Field: 1
Special Search
Main Floor Bedroom: 1
Main Floor Primary: 1
Renovated: 1
Stories
One and One Half: 1
Topography
High Ground: 1
Level: 1
Water
4-Inch Submersible: 1
Drilled: 1
Well: 1
Location Tax and Other Information
House Number: 1559
Street Name: 320th
Street Suffix: Avenue
Postal City: Isle
County: Kanabec
State: MN
Zip Code: 56342
Property Features
Accessible: None
Agricultural Water: Well
Air Conditioning: Window Unit(s)
Amenities Unit: Ceiling Fan(s); Deck; Hardwood Floors; Kitchen Window; Main Floor Primary Bedroom; Natural Woodwork; Panoramic View; Porch; Security Lights; Walk-In Closet; Washer/Dryer Hookup
Appliances: Dishwasher; Microwave; Range; Refrigerator
Basement: Storage Space; Unfinished
Bath Description: Main Floor Full Bath
Construction Materials: Frame
Construction Status: Previously Owned
Dining Room Description: Separate/Formal Dining Room
Electric: 100 Amp Service
Exterior: Vinyl
Foundation: 8 ft+ Pour; Stone
Fuel: Propane
Heating: Forced Air; Other
Internet Options: Fiber Optic; Satellite
Laundry: Electric Dryer Hookup; In Basement; Washer Hookup
Lock Box Type: Combo
Lot Description: Irregular Lot; Tree Coverage - Light; Tree Coverage - Medium
Outbuildings: Chicken Coop/Barn; Hen House; Lean-To; Other
Parking Characteristics: Covered; Garage Door Opener; Insulated Garage
Property Subtype: Acreage; Rural Residential
Road Frontage: County Road; Paved Streets
Road Responsibility: Public Maintained Road
Roof: Age 8 Years or Less; Asphalt Shingles
Sellers Terms: Cash; Conventional; Conventional Rehab; Rural Development; VA; Other
Sewer: Private Sewer; Tank with Drainage Field
Special Search: Main Floor Bedroom; Main Floor Primary; Renovated
Stories: One and One Half
Topography: High Ground; Level
Water: 4-Inch Submersible; Drilled; Well
Room Information
Second (2nd) Bedroom
Dimensions: 14.5x14
Level: Upper
Kitchen
Dimensions: 12x12
Level: Main
Third (3rd) Bedroom
Dimensions: 12x8
Level: Upper
Living Room
Dimensions: 14x12
Level: Main
First (1st) Bedroom
Dimensions: 12x12
Level: Main
Dining Room
Dimensions: 16x12
Level: Main
Bonus Room
Dimensions: 13x6
Level: Upper
Documents
Listing Office:
Bridge Realty, LLC

Last Updated: October - 28 - 2025
The data relating to real estate for sale on this web site comes in part from the Broker
Reciprocity SM Program of the Regional Multiple Listing Service of Minnesota, Inc. The information provided is deemed reliable but not guaranteed. Properties subject to prior sale, change or withdrawal.
©2024 Regional Multiple Listing Service of Minnesota, Inc All rights reserved.

