15655 County Road 14 NE, Eagle Bend, MN 56446
$250,000
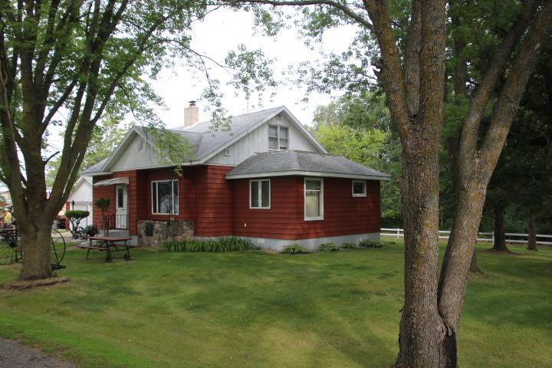
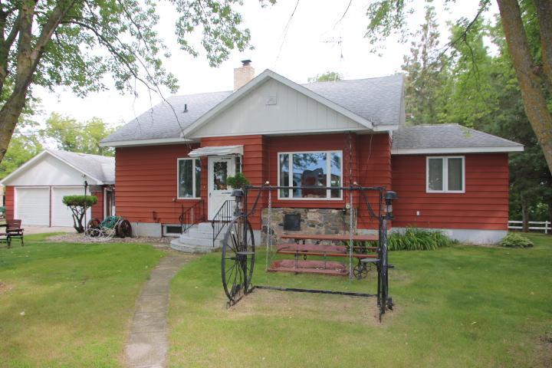

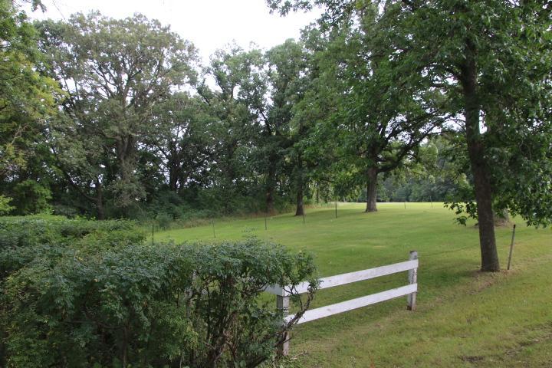
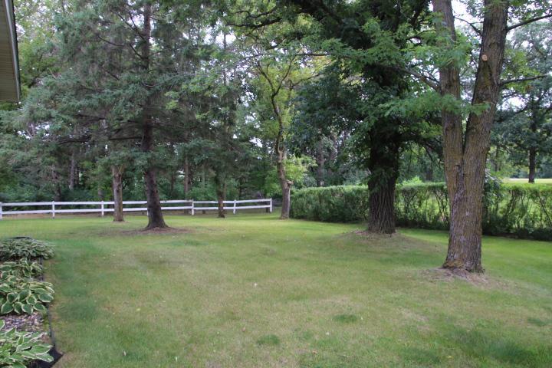
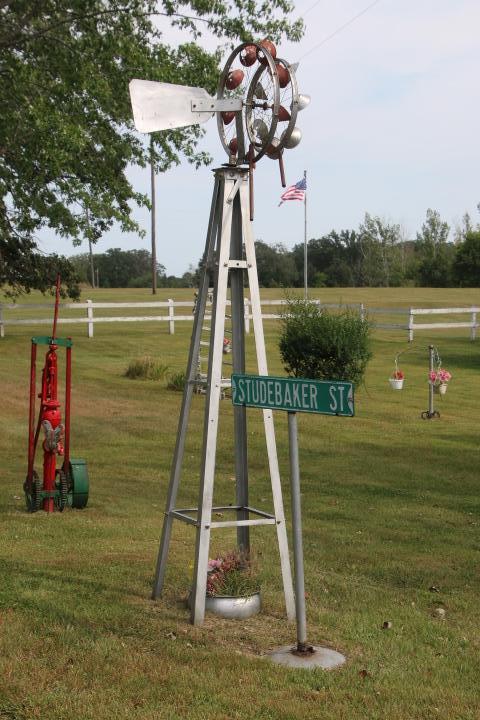
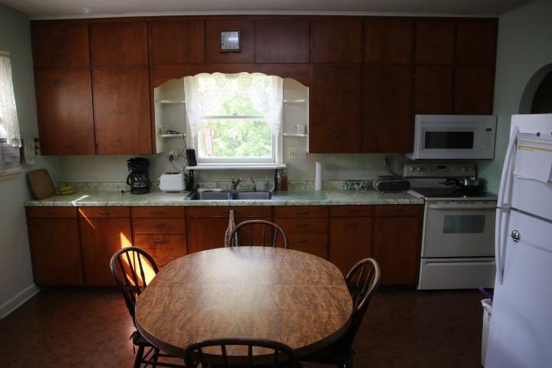
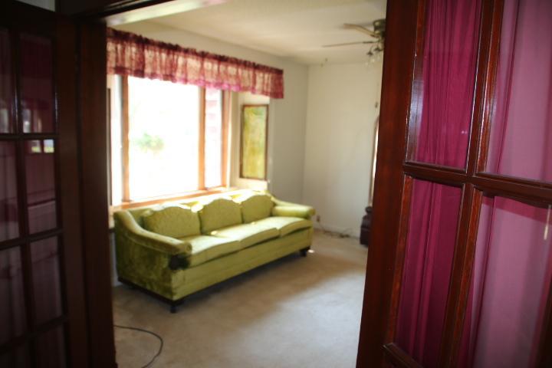
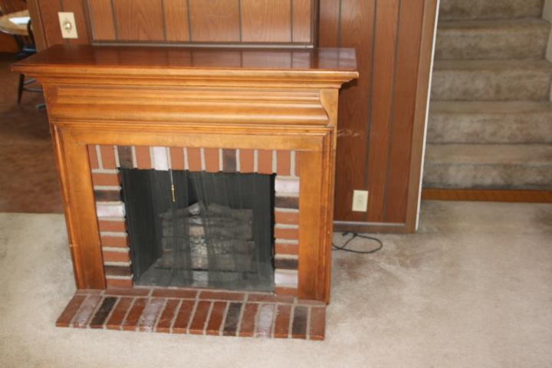
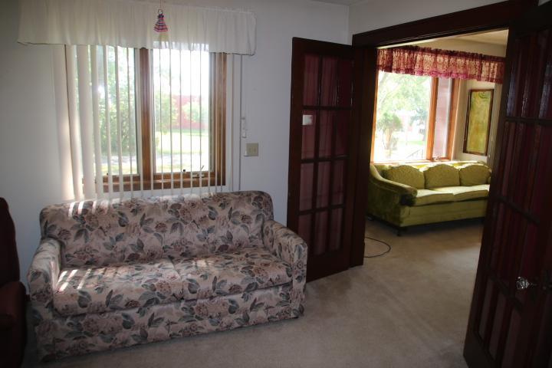
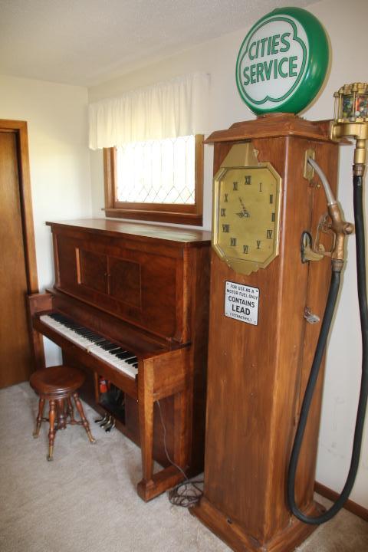
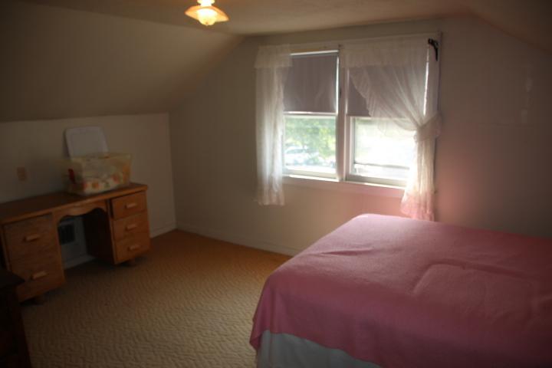
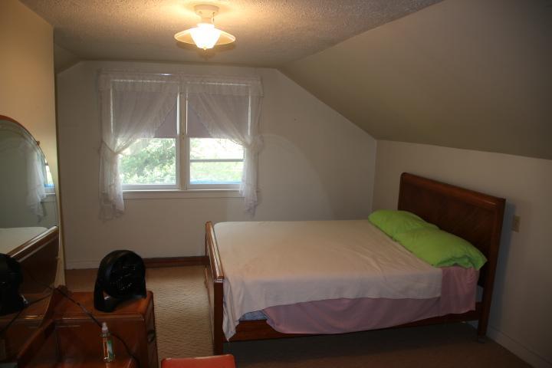
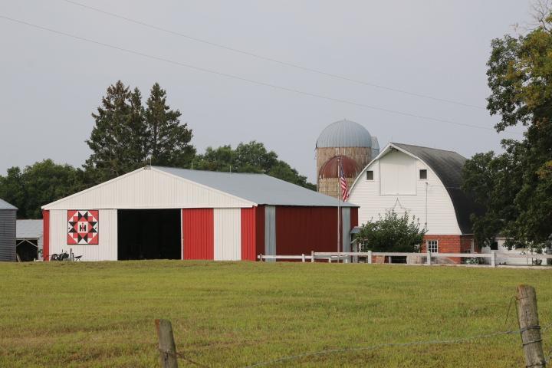

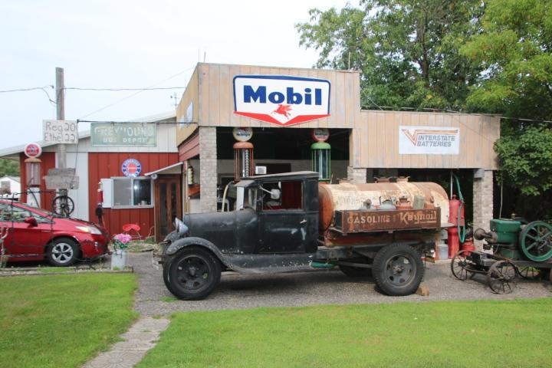
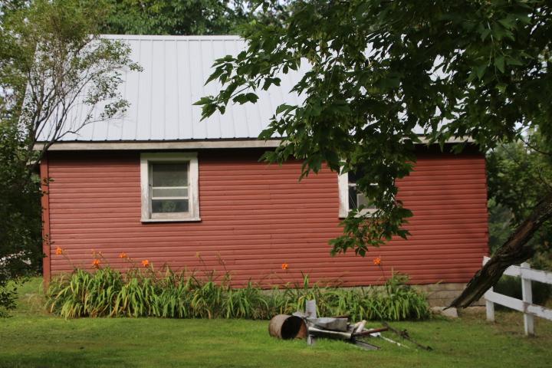
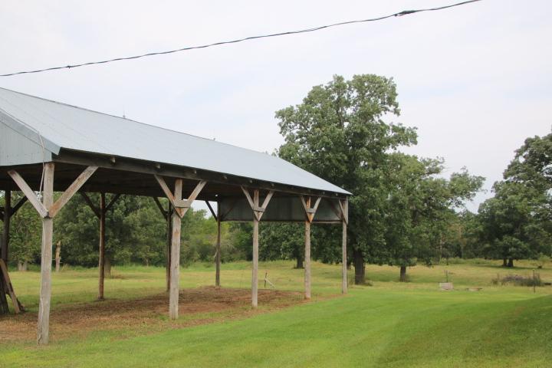
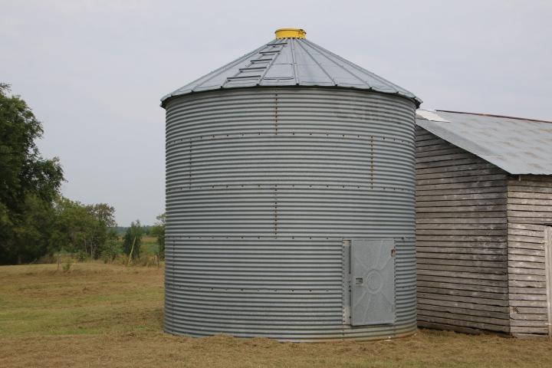
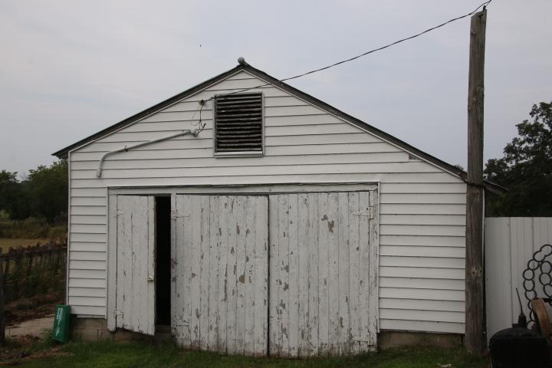
Property Type:
Residential
Bedrooms:
4
Baths:
2
Square Footage:
2,576
Lot Size (sq. ft.):
871,200
Status:
Closed
Current Price:
$250,000
List Date:
9/06/2024
Last Modified:
11/08/2025
Description
2300+ or - 1 1/2 Story Home. Main Floor laundry. Nice sized kitchen, large dining and living room. Appliances include electric range, refrigerator, freezer, washer, dryer, microwave and chest freezer. Double garage with roll up doors/openers. Septic system is compliant. Nice replicated old time gas stations. 32x54 tile dairy barn, hayloft, leans, and additions. 2 silos, 2.5 rings 2-5 rings grain bins. 30x40 colored steel shop & storage shed. 20x24 cemented shop with roll up doors. 20x24 hayshed, chicken coop, hog barn and other miscellaneous outbuildings. 131' drilled well. All on 20 plus acres of wooded, hay and pasture ground for great hunting and recreational areas. A creek runs through the property. Asphalt circular driveway. Gorgeous yard with mature trees and park like setting. See Supplement.
More Information MLS# 6597747
Contract Information
Auction Type: Reserve
Owner is an Agent?: No
Auction?: Yes
Status: Closed
Off Market Date: 2024-10-07
Contingency: None
Current Price: $250,000
Closed Date: 2024-11-04
Original List Price: 1
Sales Close Price: 250000
ListPrice: 1
List Date: 2024-09-04
Office/Member Info
Association: SCAAR
General Property Information
Buyer's Premium?: Yes
Common Wall: No
Lot Measurement: Acres
Manufactured Home?: No
Multiple PIDs?: No
New Development: No
Number of Fireplaces: 1
Year Built: 1917
Yearly/Seasonal: Yearly
Zoning: Agriculture
Lot Dimensions: 1100x792
Acres: 20
Bath Three Quarters: 0
Bath Half: 1
Bath Quarter: 0
Main Floor Total SqFt: 868
Above Grd Total SqFt: 1708
Below Grd Total SqFt: 868
Total Finished Sqft: 2072.00
FireplaceYN: Yes
Foundation Size: 868
Style: (SF) Single Family
Garage Stalls: 2
Association Fee: 0
Bedrooms: 4
Baths Total: 2
Bath Full: 1
Total SqFt: 2576
Location, Tax and Other Information
AssocFeeYN: No
Legal Description: SEC-14 TWP-130 RANG-36 E2NE4 EX: 'FALKS ADDN TO ROSE CITY' & the North 58.45 Acres
Listing City: Eagle Bend
Map Page: 999
Municipality: Spruce Hill Twp
School District Phone: 218-338-6011
Zip Plus 4: 8107
Property ID Number: 570100000
Tax Year: 2024
Tax Amount: 1756
In Foreclosure?: No
Potential Short Sale?: No
Lender Owned?: No
Auctioneer License: 77.60
Directions & Remarks
Public Remarks: 2300+ or - 1 1/2 Story Home. Main Floor laundry. Nice sized kitchen, large dining and living room. Appliances include electric range, refrigerator, freezer, washer, dryer, microwave and chest freezer. Double garage with roll up doors/openers. Septic system is compliant. Nice replicated old time gas stations. 32x54 tile dairy barn, hayloft, leans, and additions. 2 silos, 2.5 rings 2-5 rings grain bins. 30x40 colored steel shop & storage shed. 20x24 cemented shop with roll up doors. 20x24 hayshed, chicken coop, hog barn and other miscellaneous outbuildings. 131' drilled well. All on 20 plus acres of wooded, hay and pasture ground for great hunting and recreational areas. A creek runs through the property. Asphalt circular driveway. Gorgeous yard with mature trees and park like setting. See Supplement.
Directions: 14.5 miles West of Browerville, MN on County Road 14, being 1/2 miles South of Rose City or 8.5 miles East of Miltona. Signs posted.
Accessible
None: 1
Agricultural Water
Other: 1
Air Conditioning
Window Unit(s): 1
Amenities Unit
French Doors: 1
Kitchen Window: 1
Washer/Dryer Hookup: 1
Appliances
Dryer: 1
Freezer: 1
Microwave: 1
Range: 1
Refrigerator: 1
Washer: 1
Assessments
Assessment Balance: 130
Tax With Assessments: 1886
Assumable Loan
Not Assumable: 1
Basement
Concrete Block: 1
Poured Concrete: 1
Bath Description
Main Floor Full Bath: 1
1/2 Basement: 1
Building Information
Finished SqFt Above Ground: 1708
Finished SqFt Below Ground: 364
Construction Materials
Frame: 1
Construction Status
Previously Owned: 1
Crop Type
Hay/Alfalfa: 1
Dining Room Description
Eat In Kitchen: 1
Informal Dining Room: 1
Electric
Circuit Breakers: 1
Existing Financing
Free and Clear: 1
Exterior
Wood: 1
Family Room Characteristics
Lower Level: 1
Farm Type
Beef: 1
Hobby: 1
Horse: 1
Livestock: 1
Fencing
Wire: 1
Financing Terms
Other: 1
Fireplace Characteristics
Electric: 1
Foundation
Concrete Block: 1
Fuel
Electric: 1
Oil: 1
Wood: 1
Heating
Dual Fuel/Off Peak: 1
Forced Air: 1
Wood Stove: 1
Insurance Fee
Insurance Fee: 0
Laundry
In Hall: 1
Laundry Room: 1
Lease Details
Land Leased: Not Applicable
Lot Description
Additional Land Available: 1
Irregular Lot: 1
Suitable for Horses: 1
Tree Coverage - Heavy: 1
Tree Coverage - Medium: 1
Miscellaneous Information
DP Resource: Yes
Homestead: Yes
Outbuildings
Barn(s): 1
Chicken Coop/Barn: 1
Grain Bin: 1
Hog House: 1
Loafing Shed: 1
Machine Shed: 1
Silo: 1
Other: 1
Ownership
Fractional Ownership: No
Parking Characteristics
Garage Dimensions: 24x24
Garage Square Feet: 576
Patio, Porch and Deck Features
Other: 1
Pool Description
None: 1
Public Survey Info
Range#: 36
Section#: 14
Township#: 130
Road Frontage
County Road: 1
Township: 1
Roof
Age Over 8 Years: 1
Asphalt Shingles: 1
Pitched: 1
Sewer
Private Sewer: 1
Soil Type
Sand: 1
Special Search
Main Floor Laundry: 1
Main Floor Primary: 1
Stories
Two: 1
Topography
Meadow: 1
Pasture: 1
Wooded: 1
High Ground: 1
Level: 1
Low Land: 1
Water
Drilled: 1
Private: 1
Well: 1
Location Tax and Other Information
House Number: 15655
Street Name: County Road 14
Street Direction Suffix: NE
Postal City: Eagle Bend
County: Douglas
State: MN
Zip Code: 56446
Property Features
Accessible: None
Agricultural Water: Other
Air Conditioning: Window Unit(s)
Amenities Unit: French Doors; Kitchen Window; Washer/Dryer Hookup
Appliances: Dryer; Freezer; Microwave; Range; Refrigerator; Washer
Assumable Loan: Not Assumable
Basement: Concrete Block; Poured Concrete
Bath Description: Main Floor Full Bath; 1/2 Basement
Construction Materials: Frame
Construction Status: Previously Owned
Crop Type: Hay/Alfalfa
Dining Room Description: Eat In Kitchen; Informal Dining Room
Electric: Circuit Breakers
Existing Financing: Free and Clear
Exterior: Wood
Family Room Characteristics: Lower Level
Farm Type: Beef; Hobby; Horse; Livestock
Fencing: Wire
Financing Terms: Other
Fireplace Characteristics: Electric
Foundation: Concrete Block
Fuel: Electric; Oil; Wood
Heating: Dual Fuel/Off Peak; Forced Air; Wood Stove
Laundry: In Hall; Laundry Room
Lot Description: Additional Land Available; Irregular Lot; Suitable for Horses; Tree Coverage - Heavy; Tree Coverage - Medium
Outbuildings: Barn(s); Chicken Coop/Barn; Grain Bin; Hog House; Loafing Shed; Machine Shed; Silo; Other
Pool Description: None
Road Frontage: County Road; Township
Roof: Age Over 8 Years; Asphalt Shingles; Pitched
Sewer: Private Sewer
Soil Type: Sand
Special Search: Main Floor Laundry; Main Floor Primary
Stories: Two
Topography: Meadow; Pasture; Wooded; High Ground; Level; Low Land
Water: Drilled; Private; Well
Room Information
Kitchen
Dimensions: 14.8'x13.7'
Level: Main
Dining Room
Dimensions: 12.4'x13'
Level: Main
Office
Dimensions: 10.6'x9.6'
Level: Main
Living Room
Dimensions: 15x13
Level: Main
First (1st) Bedroom
Dimensions: 13.4'x9.6'
Level: Main
Laundry
Dimensions: 6x5
Level: Main
Family Room
Dimensions: 26x14
Level: Lower
Second (2nd) Bedroom
Dimensions: 10'x6.6'
Level: Upper
Breezeway
Dimensions: 11.4'x8.10'
Level: Main
Third (3rd) Bedroom
Dimensions: 14.6'x11'
Level: Upper
Fourth (4th) Bedroom
Dimensions: 14.9'x10'
Level: Upper
Listing Office:
RE/MAX Results

Last Updated: November - 08 - 2025
The data relating to real estate for sale on this web site comes in part from the Broker
Reciprocity SM Program of the Regional Multiple Listing Service of Minnesota, Inc. The information provided is deemed reliable but not guaranteed. Properties subject to prior sale, change or withdrawal.
©2024 Regional Multiple Listing Service of Minnesota, Inc All rights reserved.
