1576 Kibart Road, Wright, MN 55798
$239,200
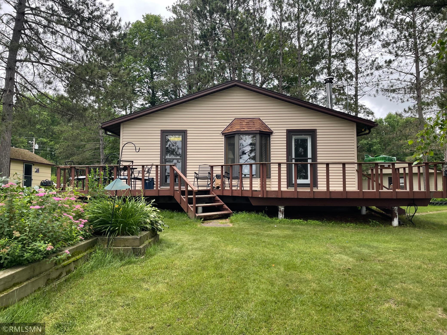
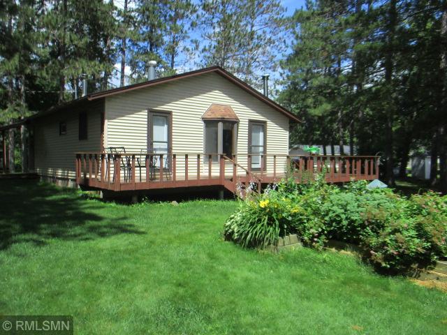
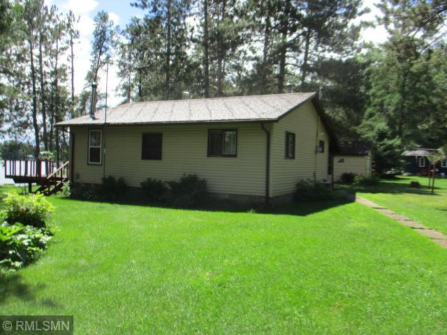
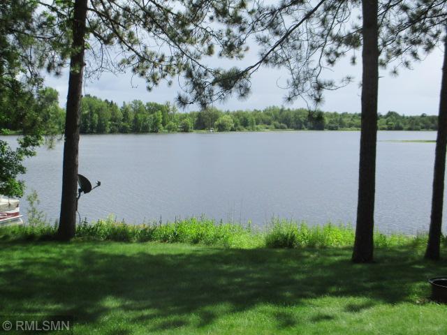
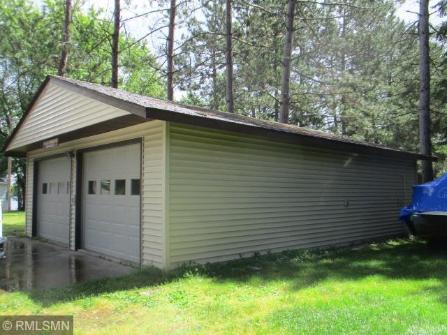
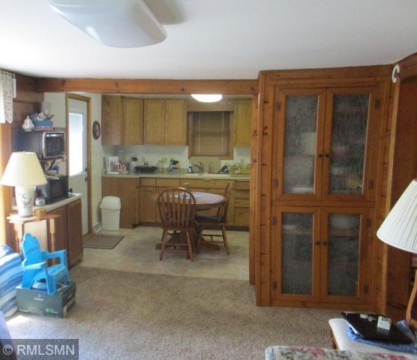
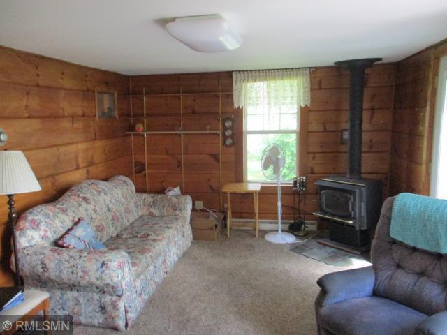
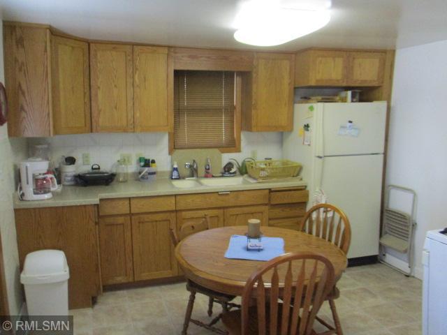
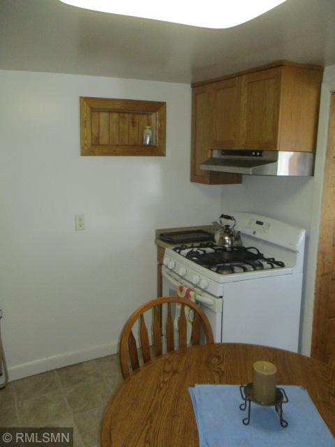
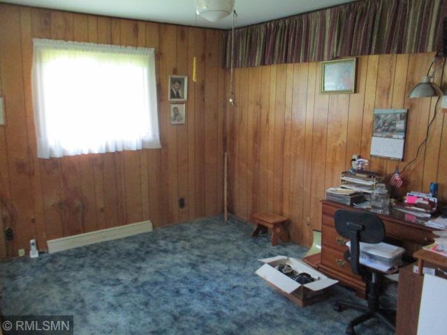
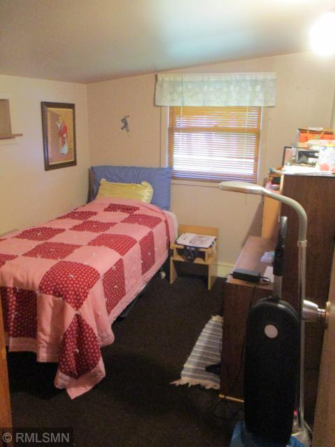
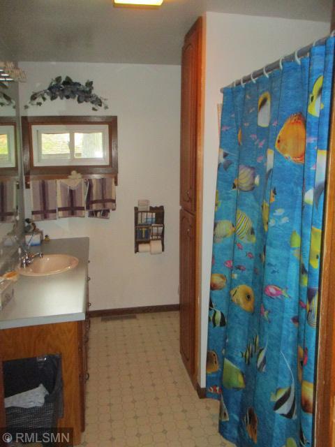
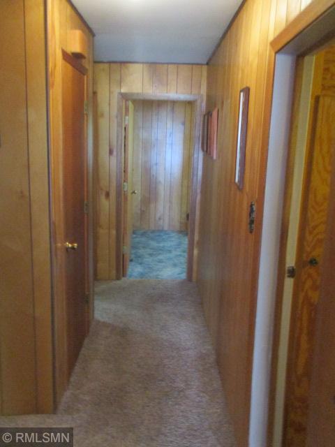
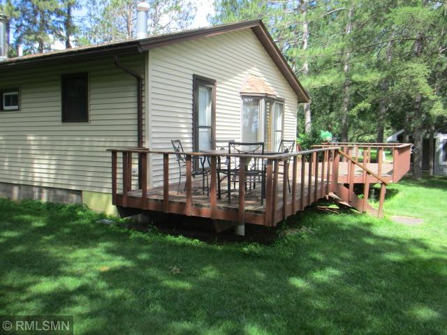
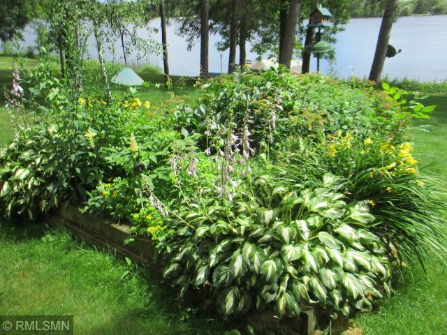
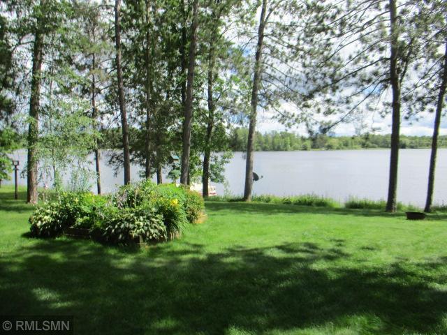
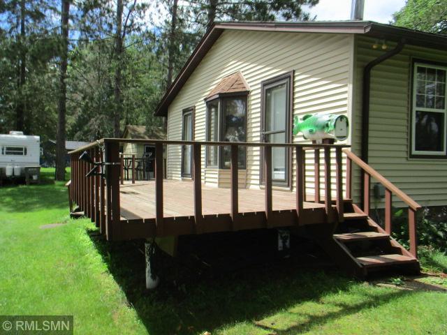
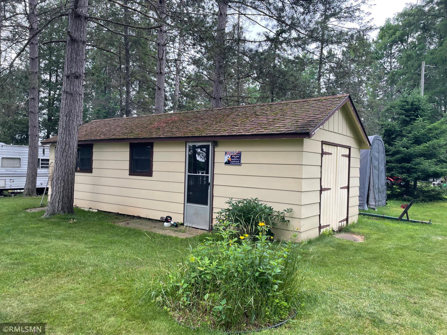
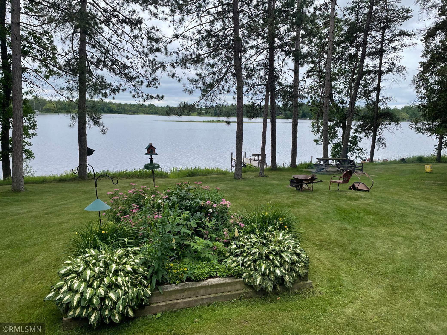
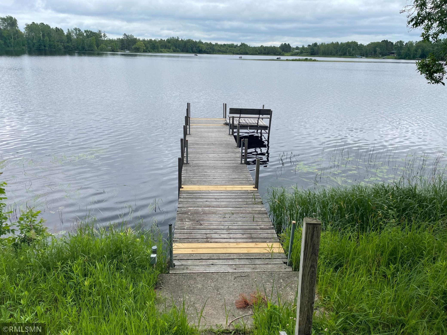
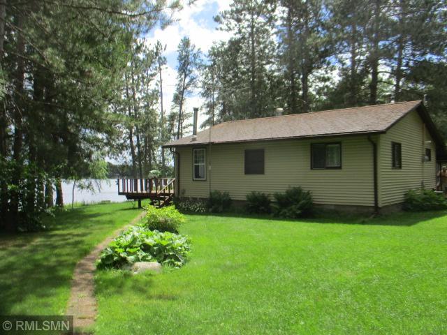
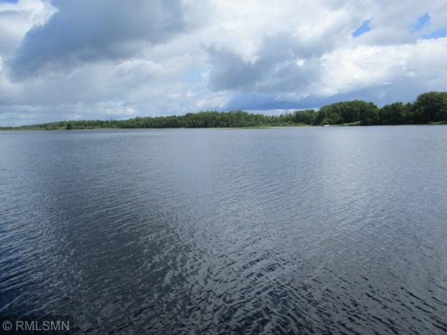
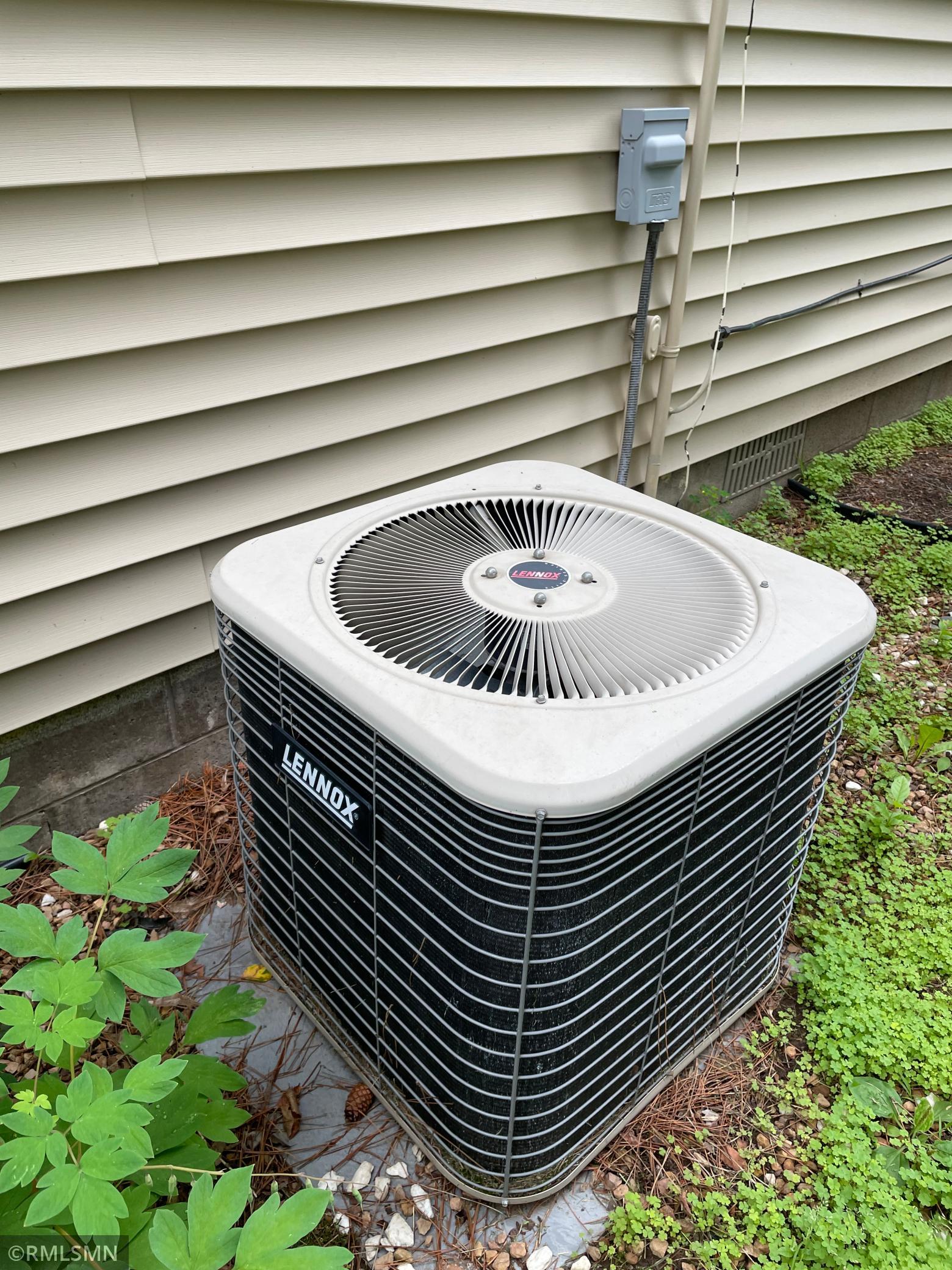
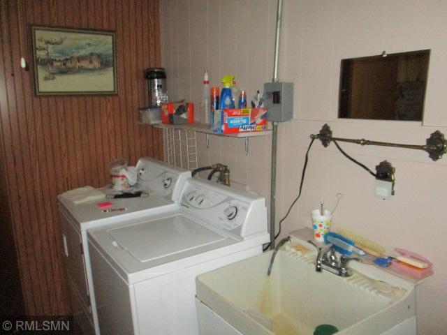
Property Type:
Residential
Bedrooms:
2
Baths:
1
Square Footage:
988
Lot Size (sq. ft.):
39,204
Status:
Closed
Current Price:
$239,200
List Date:
8/01/2022
Last Modified:
8/07/2025
Description
Auction Property. What a wonderful opportunity to own this beautiful 2 bed, 1 bath home on Tamarack Lake in the heart of MN. This property has a nice level 160x250 double lot and sits on the waters edge. Comes with a two car detached garage & additional 12x30 lawn & garden shed. Property has newer furnace & roof, along with central air. This property faces South East for all of those gorgeous morning sunrises. Enjoy a cup of coffee on your deck overlooking the lake. Beautifully landscaped yard nestled in some towering pines. Auction terms: $20,000 down non refundable certified earnest money check due the day of auction, accompanied with a bank letter showing proof of funds. The property is being sold as is which includes but not limited to the condition of the home or outbuildings, the sewer system, the well or any property lines. Standard MN PA to be filled out and signed on auction day. The closing will take place 30-45 days from the auction date. There will be a 4% buyer’s premium.
More Information MLS# 6243139
Contract Information
Auction Type: Reserve
Owner is an Agent?: No
Auction?: Yes
Status: Closed
Off Market Date: 2022-08-30
Contingency: None
Current Price: $239,200
Closed Date: 2022-09-09
Original List Price: 1
Sales Close Price: 239200
ListPrice: 1
List Date: 2022-08-01
Office/Member Info
Association: GLAR
MLSID: RMLS
General Property Information
Buyer's Premium?: Yes
Common Wall: No
Lot Measurement: Acres
Manufactured Home?: No
Multiple PIDs?: No
New Development: No
Number of Fireplaces: 1
Road Btwn WF & Home?: No
Waterfront Frontage: 160
Waterfront Present: Yes
Year Built: 1973
Yearly/Seasonal: Yearly
Zoning: Residential-Single Family
Lot Dimensions: 160x250
Acres: 0.9
Bath Three Quarters: 0
Bath Half: 0
Lake/Waterfront Name: Tamarack
Bath Quarter: 0
Main Floor Total SqFt: 988
Above Grd Total SqFt: 988
Below Grd Total SqFt: 0
Total Finished Sqft: 988.00
FireplaceYN: Yes
Foundation Size: 988
Style: (SF) Single Family
Garage Stalls: 2
Association Fee: 0
Bedrooms: 2
Baths Total: 1
Bath Full: 1
Total SqFt: 988
Location, Tax and Other Information
AssocFeeYN: No
Legal Description: E 143.13 FT OF FOLL DESCR PT GOVT LOT 5 COMM
Listing City: Wright
Map Page: 999
Municipality: Wright
Rental License?: No
School District Phone: 218-644-3737
Map Coordinate Source: RETS
DNR Lake ID#: 09006700
DNR Lake Classification: Recreational Development
Lake Chain: N
Zip Plus 4: 8267
Property ID Number: 570101540
Tax Year: 2022
Tax Amount: 2218
In Foreclosure?: No
Potential Short Sale?: No
Lender Owned?: No
Auctioneer License: 01-10
Directions & Remarks
Public Remarks: Auction Property. What a wonderful opportunity to own this beautiful 2 bed, 1 bath home on Tamarack Lake in the heart of MN. This property has a nice level 160x250 double lot and sits on the waters edge. Comes with a two car detached garage & additional 12x30 lawn & garden shed. Property has newer furnace & roof, along with central air. This property faces South East for all of those gorgeous morning sunrises. Enjoy a cup of coffee on your deck overlooking the lake. Beautifully landscaped yard nestled in some towering pines. Auction terms: $20,000 down non refundable certified earnest money check due the day of auction, accompanied with a bank letter showing proof of funds. The property is being sold as is which includes but not limited to the condition of the home or outbuildings, the sewer system, the well or any property lines. Standard MN PA to be filled out and signed on auction day. The closing will take place 30-45 days from the auction date. There will be a 4% buyer’s premium.
Directions: In Wright follow Tamarack road for .5 miles to left on Kibart road follow for .4 miles to right on Kibart road to property on left
Accessible
None: 1
Air Conditioning
Central Air: 1
Amenities Unit
Deck: 1
Appliances
Dryer: 1
Range: 1
Refrigerator: 1
Washer: 1
Assessments
Assessment Balance: 0
Tax With Assessments: 2236
Basement
None: 1
Bath Description
Main Floor Full Bath: 1
Building Information
Finished SqFt Above Ground: 988
Construction Materials
Block: 1
Construction Status
Previously Owned: 1
Dining Room Description
Eat In Kitchen: 1
Electric
100 Amp Service: 1
Elevation Highpoint to Waterfront Feet
Elevation Highpoint Waterfront Feet: 4-10
Elevation Highpoint to Waterfront Slope
Gradual: 1
Exterior
Vinyl: 1
Financing Terms
Cash: 1
Fireplace Characteristics
Living Room: 1
Fuel
Propane: 1
Heating
Forced Air: 1
Insurance Fee
Insurance Fee: 0
Lake Details
Gravel: 1
Hard: 1
Lake Acres: 228
Lake Depth: 45
Lake/Waterfront
Lake Front: 1
Lease Details
Land Leased: Not Applicable
Monthly Land Lease Amt: 0
Lot Description
Tree Coverage - Medium: 1
Miscellaneous Information
DP Resource: Yes
Homestead: Yes
Ownership
Fractional Ownership: No
Parking Characteristics
Garage Square Feet: 768
Public Survey Info
Range#: 21
Section#: 10
Township#: 48
Roof
Asphalt Shingles: 1
Sellers Terms
Cash: 1
Conventional: 1
Sewer
Tank with Drainage Field: 1
Stories
One: 1
Water
Private: 1
Well: 1
Waterfront View
Lake: 1
South: 1
East: 1
Location Tax and Other Information
House Number: 1576
Street Name: Kibart
Street Suffix: Road
Postal City: Wright
County: Carlton
State: MN
Zip Code: 55798
Property Features
Accessible: None
Air Conditioning: Central Air
Amenities Unit: Deck
Appliances: Dryer; Range; Refrigerator; Washer
Basement: None
Bath Description: Main Floor Full Bath
Construction Materials: Block
Construction Status: Previously Owned
Dining Room Description: Eat In Kitchen
Electric: 100 Amp Service
Elevation Highpoint to Waterfront Slope: Gradual
Exterior: Vinyl
Financing Terms: Cash
Fireplace Characteristics: Living Room
Fuel: Propane
Heating: Forced Air
Lake Details: Gravel; Hard
Lot Description: Tree Coverage - Medium
Roof: Asphalt Shingles
Sellers Terms: Cash; Conventional
Sewer: Tank with Drainage Field
Stories: One
Water: Private; Well
Waterfront View: Lake; South; East
Room Information
Kitchen
Dimensions: 10x12
Level: Main
First (1st) Bedroom
Dimensions: 12x15
Level: Main
Second (2nd) Bedroom
Dimensions: 8x11
Level: Main
Living Room
Dimensions: 11x18
Level: Main
Listing Office:
Cummings Janzen Realty, Inc

Last Updated: August - 07 - 2025
The data relating to real estate for sale on this web site comes in part from the Broker
Reciprocity SM Program of the Regional Multiple Listing Service of Minnesota, Inc. The information provided is deemed reliable but not guaranteed. Properties subject to prior sale, change or withdrawal.
©2024 Regional Multiple Listing Service of Minnesota, Inc All rights reserved.
