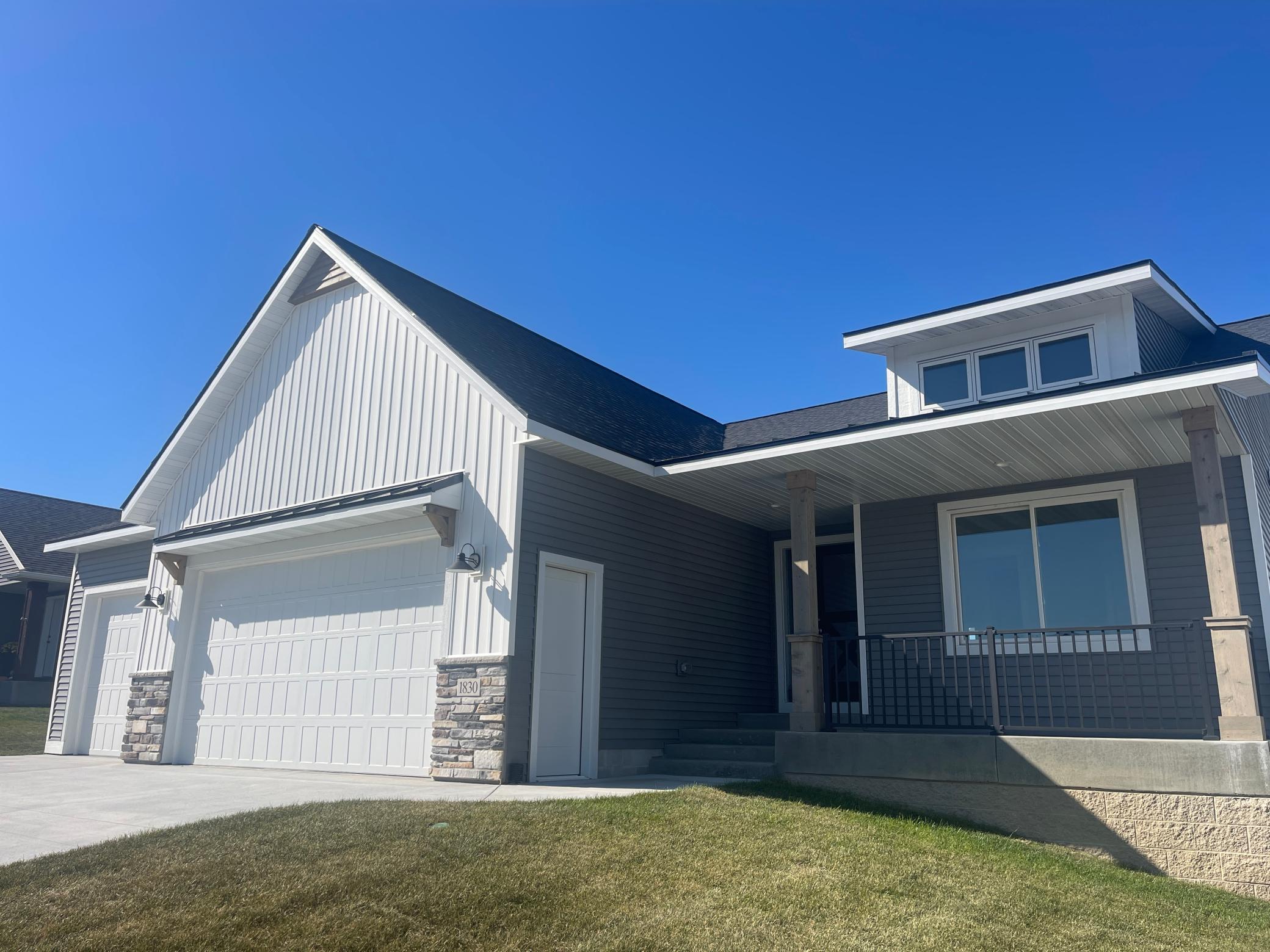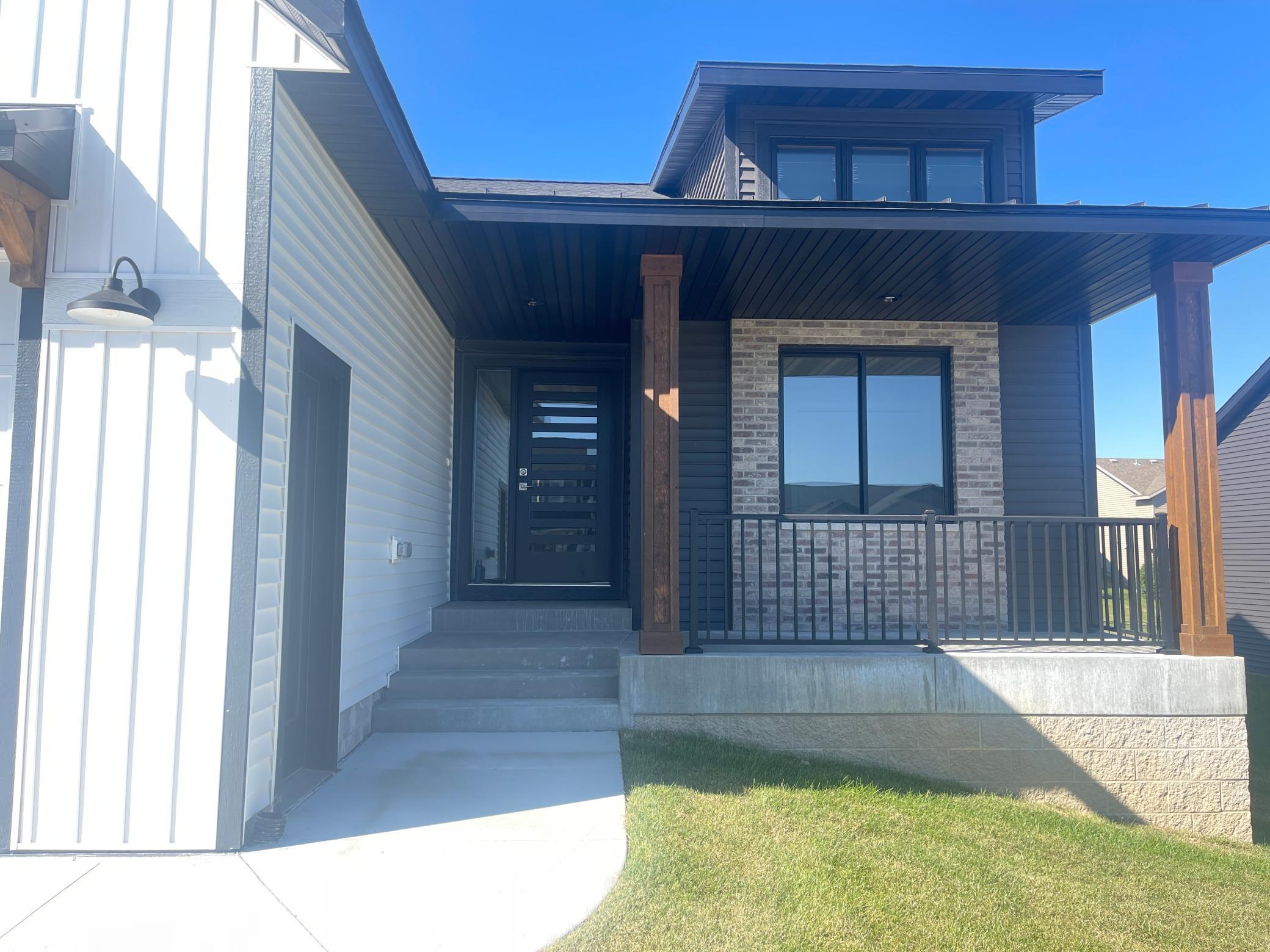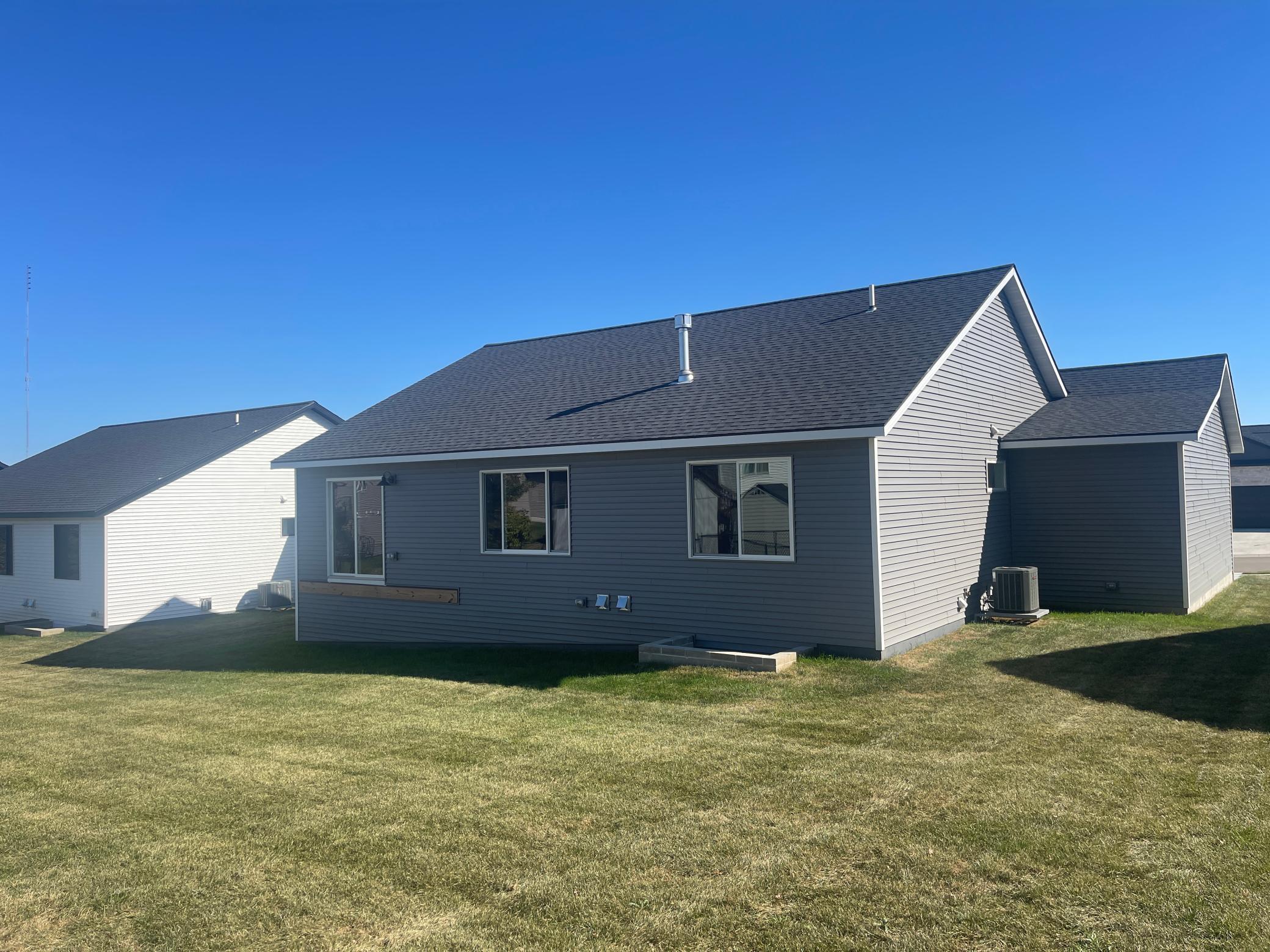1830 Brandt Drive NE, Byron, MN 55920
New Listing
$549,900

















Property Type:
Residential
Bedrooms:
2
Baths:
2
Square Footage:
2,758
Lot Size (sq. ft.):
8,276
Status:
Active
Current Price:
$549,900
List Date:
10/08/2025
Last Modified:
10/09/2025
Description
Beautiful craftsmen home beaming with our designers' tasteful touches. Custom cabinets and quartz tops, urban wall designs, elegant fireplace, peaceful primary suite with past through door from closet to laundy, insulated 3 car garage, warm modern colors throughout. Custom built by Meier Design+Build team. We would be happy to give you a tour.
More Information MLS# 6801468
Contract Information
Owner is an Agent?: No
Auction?: No
Status: Active
Contingency: None
Current Price: $549,900
Original List Price: 549900
ListPrice: 549900
List Date: 2025-10-08
Office/Member Info
Association: SEMR
General Property Information
Common Wall: No
Lot Measurement: Acres
Manufactured Home?: No
Multiple PIDs?: No
New Development: No
Number of Fireplaces: 1
Year Built: 2024
Yearly/Seasonal: Yearly
Zoning: Residential-Single Family
Lot Dimensions: 70x120
Acres: 0.19
Bath Three Quarters: 0
Bath Half: 0
Bath Quarter: 0
Main Floor Total SqFt: 1379
Above Grd Total SqFt: 1379
Below Grd Total SqFt: 1379
Total Finished Sqft: 1379.00
FireplaceYN: Yes
Foundation Size: 1379
Style: (SF) Single Family
Garage Stalls: 3
Association Fee: 0
Bedrooms: 2
Baths Total: 2
Bath Full: 2
Total SqFt: 2758
Location, Tax and Other Information
AssocFeeYN: No
Legal Description: SECT-34 TWP-107 RANGE-015 THE EAST VILLAGE 4TH ADD LOT-008 BLOCK-001
Listing City: Byron
Map Page: 999
Municipality: Byron
School District Phone: 507-775-2383
Zip Plus 4: 8474
Property ID Number: 753424087474
Tax Year: 2025
Tax Amount: 480
In Foreclosure?: No
Potential Short Sale?: No
Lender Owned?: No
Directions & Remarks
Public Remarks: Beautiful craftsmen home beaming with our designers' tasteful touches. Custom cabinets and quartz tops, urban wall designs, elegant fireplace, peaceful primary suite with past through door from closet to laundy, insulated 3 car garage, warm modern colors throughout. Custom built by Meier Design+Build team. We would be happy to give you a tour.
Directions: West on Hwy 14, Right on Cty Rd 3, first left onto Ashley Dr, left on Brandt Dr
Accessible
Other: 1
Air Conditioning
Central Air: 1
Assessments
Assessment Balance: 0
Tax With Assessments: 480
Basement
Concrete Block: 1
Drain Tiled: 1
Drainage System: 1
Full: 1
Sump Pump: 1
Builder Information
Builder ID: MEIER COMPANIES INC
Builder License Number: 698206
Builder Name: MEIER COMPANIES INC
Building Information
Finished SqFt Above Ground: 1379
Construction Status
Completed New Construction: 1
Exterior
Brick/Stone: 1
Engineered Wood: 1
Vinyl: 1
Foundation
Concrete Block: 1
Fuel
Natural Gas: 1
Heating
Forced Air: 1
Insurance Fee
Insurance Fee: 0
Lease Details
Land Leased: Not Applicable
Miscellaneous Information
DP Resource: Yes
Homestead: No
Ownership
Fractional Ownership: No
Parking Characteristics
Garage Square Feet: 748
Insulated Garage: 1
Public Survey Info
Range#: 15
Section#: 34
Township#: 107
Sewer
City Sewer - In Street: 1
City Sewer/Connected: 1
Stories
One: 1
Water
City Water - In Street: 1
City Water/Connected: 1
Location Tax and Other Information
House Number: 1830
Street Name: Brandt
Street Suffix: Drive
Street Direction Suffix: NE
Postal City: Byron
County: Olmsted
State: MN
Zip Code: 55920
Complex/Dev/Subdivision: The East Village 4th Add
Property Features
Accessible: Other
Air Conditioning: Central Air
Basement: Concrete Block; Drain Tiled; Drainage System; Full; Sump Pump
Construction Status: Completed New Construction
Exterior: Brick/Stone; Engineered Wood; Vinyl
Foundation: Concrete Block
Fuel: Natural Gas
Heating: Forced Air
Parking Characteristics: Insulated Garage
Sewer: City Sewer - In Street; City Sewer/Connected
Stories: One
Water: City Water - In Street; City Water/Connected
Room Information
Bathroom
Level: Main
Second (2nd) Bedroom
Level: Main
First (1st) Bedroom
Level: Main
Primary Bath
Level: Main
Mud Room
Level: Main
Kitchen
Level: Main
Living Room
Level: Main
Dining Room
Level: Main
Documents
Listing Office: Meier Realty
Last Updated: October - 09 - 2025

The data relating to real estate for sale on this web site comes in part from the Broker
Reciprocity SM Program of the Regional Multiple Listing Service of Minnesota, Inc. The information provided is deemed reliable but not guaranteed. Properties subject to prior sale, change or withdrawal.
©2024 Regional Multiple Listing Service of Minnesota, Inc All rights reserved.
