201 7th Street NE, Crosby, MN 56441
$429,900
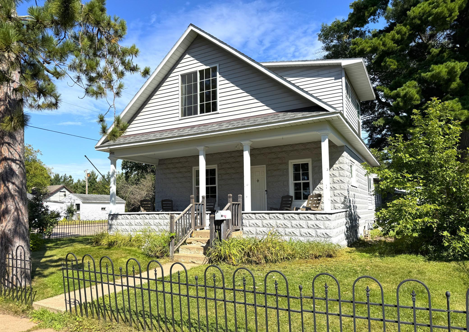
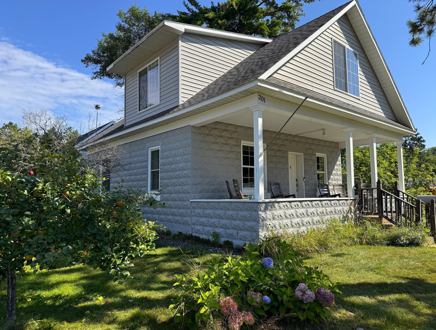
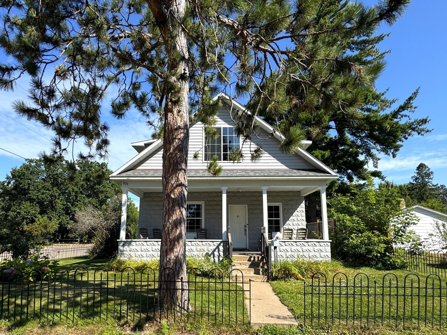

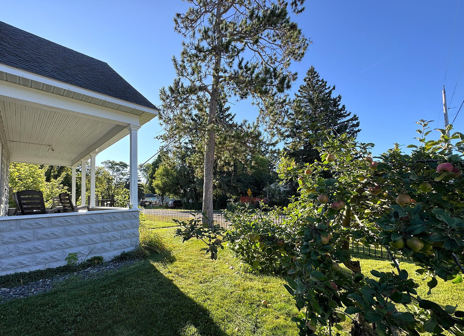
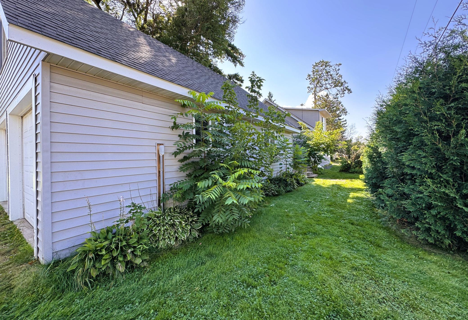

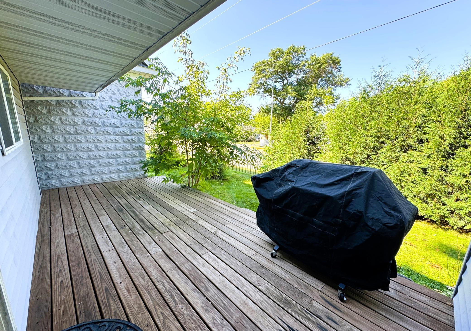


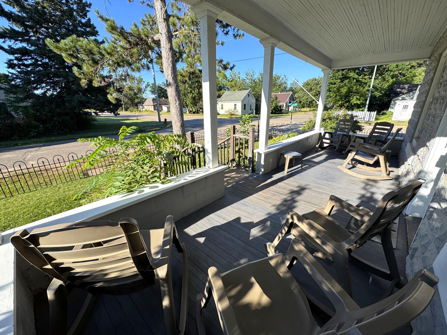
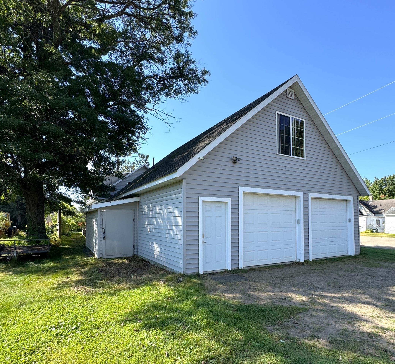
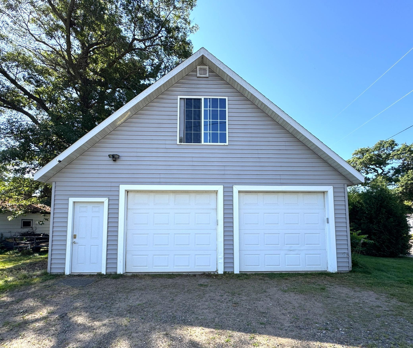
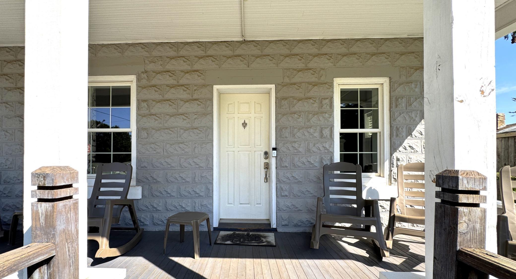
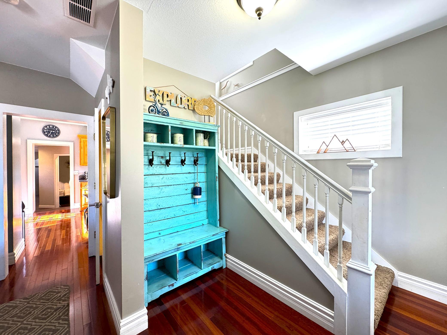















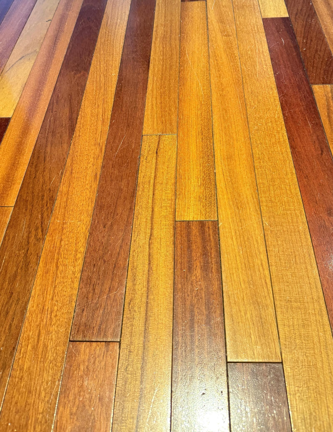
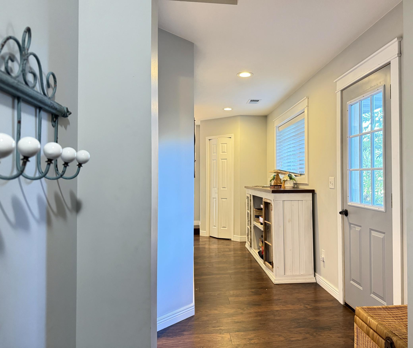









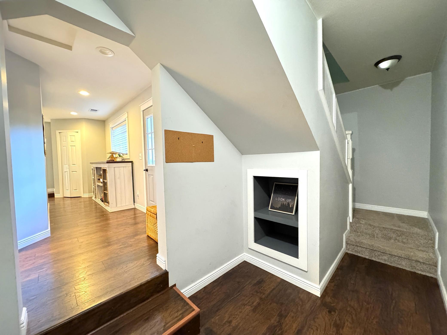
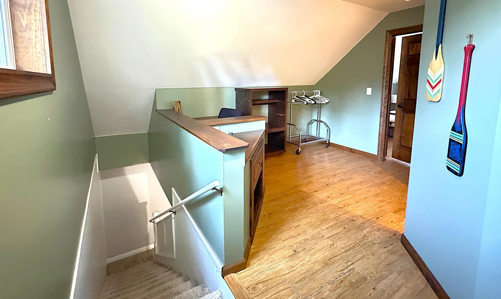
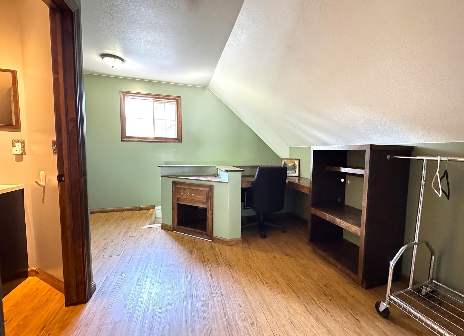




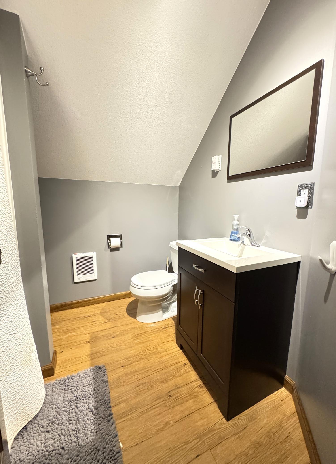
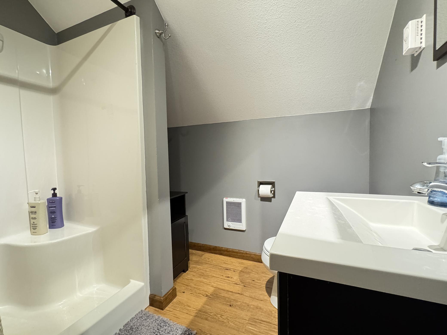









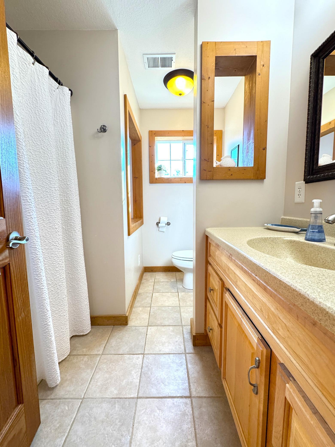
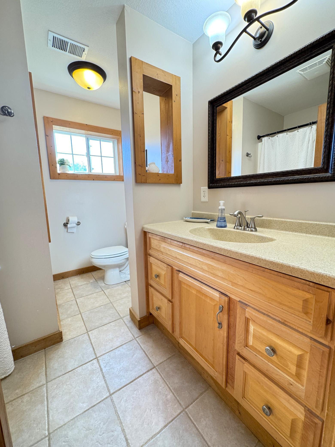
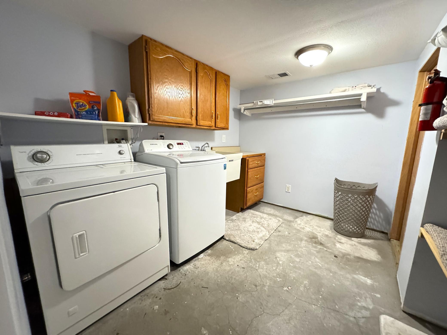
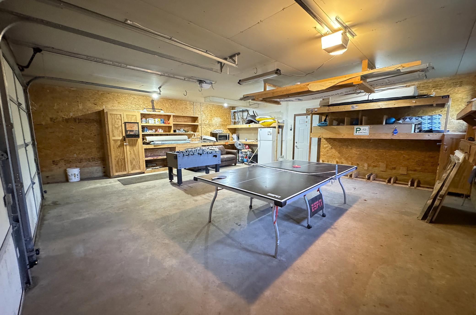
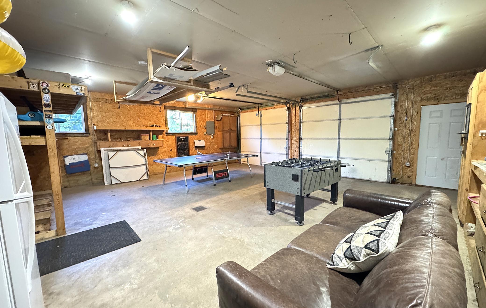
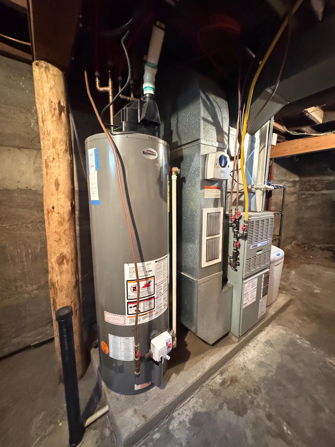

Property Type:
Residential
Bedrooms:
5
Baths:
3
Square Footage:
2,888
Lot Size (sq. ft.):
6,098
Status:
Active
Current Price:
$429,900
List Date:
8/29/2025
Last Modified:
10/09/2025
Description
Simply stunning turnkey opportunity! This is an amazingly well maintained and updated 5 bedroom, 3 bath home in the heart of the Cuyuna lakes area just minutes from the Cuyuna Country State Recreation Area where you can enjoy mountain biking, canoeing, trout fishing, scuba diving, camping, hunting and more. The area also has opportunities to bike, snowshoe, cross country ski, hike and snowmobile. Along with a gorgeous home, location is key here! Entrance to the world renowned Cuyuna Mountain Bike trails is just a few steps away and there are miles of paved biking/walking trails to explore as well as being within walking distance to all the amazing shops and dining options in downtown Crosby. The city offers a beautiful park along the sandy beach shores of the renowned Serpent Lake with an RV Park and incredible playground. Home is truly move-in ready with all the fine furniture and miscellaneous household items included. This home has beautiful craftsmanship and the features seem endless with the following being just a few of the highlights: Cherrywood floors, Maple cabinetry, stainless steel appliances, stunning main floor primary bedroom with full bath, and 3 upper-level bedrooms. The bonus area above the insulated garage has an office, another large bedroom and 3/4 bath. There have been many updates including a natural gas forced air furnace, central air, windows, and roof. Exterior features an attached 2 car insulated/heated garage with attached shed providing room for all your toys and storage needs. The covered front porch and side deck are perfect for entertaining or just relaxing after a long day. Home is currently used as an Airbnb. Continue with Airbnb or make it your home. Either way, it is ready for you! SHOWINGS WILL HAVE TO BE SCHEDULED AROUND BOOKINGS. TIMES WILL BE BLOCKED OUT.
More Information MLS# 6776291
Contract Information
Owner is an Agent?: No
Auction?: No
Status: Active
Contingency: None
Current Price: $429,900
Original List Price: 449900
ListPrice: 429900
List Date: 2025-08-25
Office/Member Info
Association: GLAR
General Property Information
Common Wall: No
Lot Measurement: Acres
Manufactured Home?: No
Multiple PIDs?: Yes
New Development: No
Number of Fireplaces: 0
Year Built: 1920
Yearly/Seasonal: Yearly
Zoning: Residential-Single Family
Lot Dimensions: 50x125
Acres: 0.14
Bath Three Quarters: 1
Bath Half: 0
Bath Quarter: 0
Main Floor Total SqFt: 1076
Above Grd Total SqFt: 2524
Below Grd Total SqFt: 364
Total Finished Sqft: 2524.00
FireplaceYN: No
Foundation Size: 1076
Style: (SF) Single Family
Garage Stalls: 2
Power Company: Minnesota Power
Association Fee: 0
Bedrooms: 5
Baths Total: 3
Bath Full: 2
Total SqFt: 2888
Location, Tax and Other Information
AssocFeeYN: No
Legal Description: Lots 15 & 16, Block 13, Hale's Second Addition to Crosby. (Legal to Govern.) PIDs: 11121438 & 11121437.
Listing City: Crosby
Map Page: 999
Municipality: Crosby
School District Phone: 218-545-8801
Zip Plus 4: 2621
Property ID Number: 11121437
Tax Year: 2025
Tax Amount: 4698
In Foreclosure?: No
Potential Short Sale?: No
Lender Owned?: No
Directions & Remarks
Public Remarks: Simply stunning turnkey opportunity! This is an amazingly well maintained and updated 5 bedroom, 3 bath home in the heart of the Cuyuna lakes area just minutes from the Cuyuna Country State Recreation Area where you can enjoy mountain biking, canoeing, trout fishing, scuba diving, camping, hunting and more. The area also has opportunities to bike, snowshoe, cross country ski, hike and snowmobile. Along with a gorgeous home, location is key here! Entrance to the world renowned Cuyuna Mountain Bike trails is just a few steps away and there are miles of paved biking/walking trails to explore as well as being within walking distance to all the amazing shops and dining options in downtown Crosby. The city offers a beautiful park along the sandy beach shores of the renowned Serpent Lake with an RV Park and incredible playground. Home is truly move-in ready with all the fine furniture and miscellaneous household items included. This home has beautiful craftsmanship and the features seem endless with the following being just a few of the highlights: Cherrywood floors, Maple cabinetry, stainless steel appliances, stunning main floor primary bedroom with full bath, and 3 upper-level bedrooms. The bonus area above the insulated garage has an office, another large bedroom and 3/4 bath. There have been many updates including a natural gas forced air furnace, central air, windows, and roof. Exterior features an attached 2 car insulated/heated garage with attached shed providing room for all your toys and storage needs. The covered front porch and side deck are perfect for entertaining or just relaxing after a long day. Home is currently used as an Airbnb. Continue with Airbnb or make it your home. Either way, it is ready for you! SHOWINGS WILL HAVE TO BE SCHEDULED AROUND BOOKINGS. TIMES WILL BE BLOCKED OUT.
Directions: 201 7th Street NE, Crosby, MN 56441
Accessible
None: 1
Additional Parcels Information
Property ID #2: 11121438
Air Conditioning
Central Air: 1
Amenities Unit
Ceiling Fan(s): 1
Deck: 1
Hardwood Floors: 1
Kitchen Center Island: 1
Kitchen Window: 1
Main Floor Primary Bedroom: 1
Porch: 1
Tile Floors: 1
Washer/Dryer Hookup: 1
Appliances
Dishwasher: 1
Dryer: 1
Microwave: 1
Range: 1
Refrigerator: 1
Washer: 1
Water Filtration System: 1
Assessments
Assessment Balance: 25
Tax With Assessments: 4723
Basement
Foundation Dimensions: 26x50x16x20x2x2x12x28
Partial: 1
Poured Concrete: 1
Unfinished: 1
Bath Description
Primary Walk-Thru: 1
Main Floor Full Bath: 1
Upper Level 3/4 Bath: 1
Upper Level Full Bath: 1
Full Primary: 1
Building Information
Finished SqFt Above Ground: 2524
Construction Materials
Block: 1
Frame: 1
Construction Status
Previously Owned: 1
Dining Room Description
Separate/Formal Dining Room: 1
Electric
Circuit Breakers: 1
Exterior
Brick/Stone: 1
Vinyl: 1
Fencing
Wood: 1
Other: 1
Foundation
Concrete Perimeter: 1
Slab: 1
Fuel
Natural Gas: 1
Heating
Forced Air: 1
Other: 1
Insurance Fee
Insurance Fee: 0
Internet Options
Fiber Optic: 1
Laundry
Gas Dryer Hookup: 1
In Basement: 1
Laundry Room: 1
Washer Hookup: 1
Lease Details
Land Leased: Not Applicable
Lock Box Type
Lock Box Source: GLAR
SentriLock: 1
Lot Description
Corner Lot: 1
Tree Coverage - Light: 1
Miscellaneous Information
DP Resource: Yes
Homestead: No
Ownership
Fractional Ownership: No
Parking Characteristics
Garage Dimensions: 28x32x12x2x21x30
Garage Square Feet: 896
Floor Drain: 1
Garage Door Opener: 1
Heated Garage: 1
Insulated Garage: 1
Patio, Porch and Deck Features
Covered: 1
Front Porch: 1
Side Porch: 1
Pool Description
None: 1
Public Survey Info
Range#: 29
Section#: 12
Township#: 46
Rental License Type
Airbnb: 1
Road Frontage
City Street: 1
No Outlet/Dead End: 1
Paved Streets: 1
Road Responsibility
Public Maintained Road: 1
Roof
Age Over 8 Years: 1
Sellers Terms
Cash: 1
Conventional: 1
FHA: 1
VA: 1
Sewer
City Sewer/Connected: 1
Special Search
3 BR on One Level: 1
Main Floor Bedroom: 1
Main Floor Primary: 1
Stories
One and One Half: 1
Water
City Water/Connected: 1
Location Tax and Other Information
House Number: 201
Street Name: 7th
Street Suffix: Street
Street Direction Suffix: NE
Postal City: Crosby
County: Crow Wing
State: MN
Zip Code: 56441
Complex/Dev/Subdivision: Hale's Second Addition to Crosby
Property Features
Accessible: None
Air Conditioning: Central Air
Amenities Unit: Ceiling Fan(s); Deck; Hardwood Floors; Kitchen Center Island; Kitchen Window; Main Floor Primary Bedroom; Porch; Tile Floors; Washer/Dryer Hookup
Appliances: Dishwasher; Dryer; Microwave; Range; Refrigerator; Washer; Water Filtration System
Basement: Partial; Poured Concrete; Unfinished
Bath Description: Primary Walk-Thru; Main Floor Full Bath; Upper Level 3/4 Bath; Upper Level Full Bath; Full Primary
Construction Materials: Block; Frame
Construction Status: Previously Owned
Dining Room Description: Separate/Formal Dining Room
Electric: Circuit Breakers
Exterior: Brick/Stone; Vinyl
Fencing: Wood; Other
Foundation: Concrete Perimeter; Slab
Fuel: Natural Gas
Heating: Forced Air; Other
Internet Options: Fiber Optic
Laundry: Gas Dryer Hookup; In Basement; Laundry Room; Washer Hookup
Lock Box Type: SentriLock
Lot Description: Corner Lot; Tree Coverage - Light
Parking Characteristics: Floor Drain; Garage Door Opener; Heated Garage; Insulated Garage
Pool Description: None
Rental License Type: Airbnb
Road Frontage: City Street; No Outlet/Dead End; Paved Streets
Road Responsibility: Public Maintained Road
Roof: Age Over 8 Years
Sellers Terms: Cash; Conventional; FHA; VA
Sewer: City Sewer/Connected
Special Search: 3 BR on One Level; Main Floor Bedroom; Main Floor Primary
Stories: One and One Half
Water: City Water/Connected
Room Information
Foyer
Dimensions: 6x11
Level: Main
Foyer
Dimensions: 17x4.8
Level: Main
Bathroom
Dimensions: 6.9x7.6
Level: Upper
Bathroom
Dimensions: 7.9x9
Level: Upper
Laundry
Dimensions: 9.6x7.6
Level: Lower
Deck
Dimensions: 10x20
Porch
Dimensions: 8x26
Kitchen
Dimensions: 12x12.10
Level: Main
Dining Room
Dimensions: 13x11.3
Level: Main
Living Room
Dimensions: 16x12.6
Level: Main
Fourth (4th) Bedroom
Dimensions: 10.4x11.10
Level: Upper
Third (3rd) Bedroom
Dimensions: 12x11.6
Level: Upper
Second (2nd) Bedroom
Dimensions: 9.4x13.8
Level: Upper
First (1st) Bedroom
Dimensions: 12x13
Level: Main
Office
Dimensions: 10.9x8.6
Level: Upper
Fifth (5th) Bedroom
Dimensions: 16.5x15.10
Level: Upper
Primary Bath
Dimensions: 5x11
Level: Main
Listing Office: Woods & Shores Real Estate, Inc.
Last Updated: October - 09 - 2025

The data relating to real estate for sale on this web site comes in part from the Broker
Reciprocity SM Program of the Regional Multiple Listing Service of Minnesota, Inc. The information provided is deemed reliable but not guaranteed. Properties subject to prior sale, change or withdrawal.
©2024 Regional Multiple Listing Service of Minnesota, Inc All rights reserved.
