2230 Briarwood Lane NE, Cedar, MN 55011
New Listing
$829,900
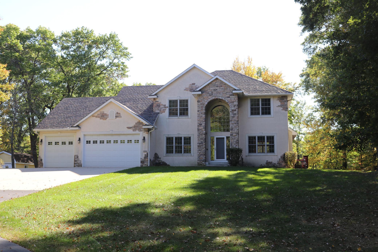
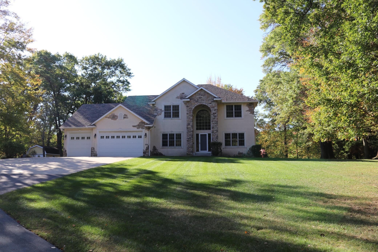
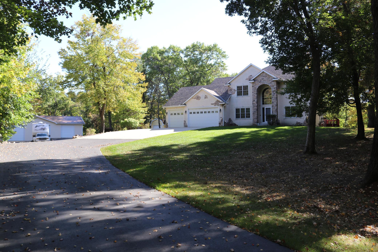
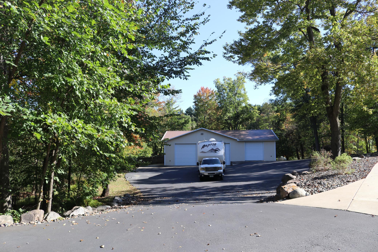
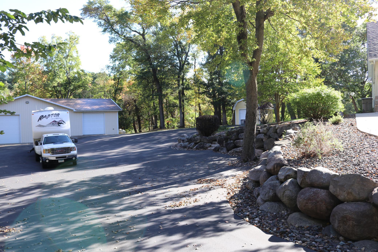
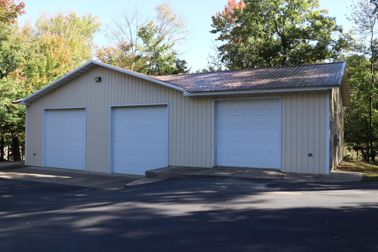
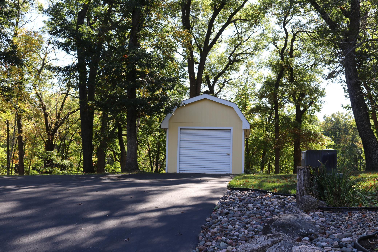



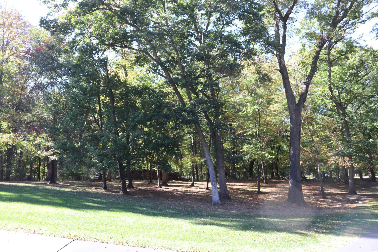
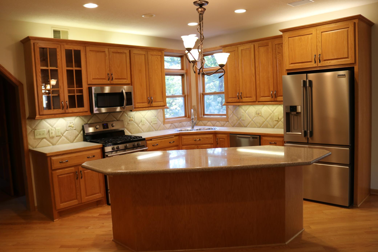
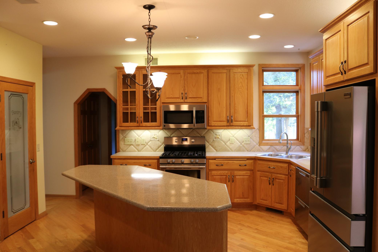
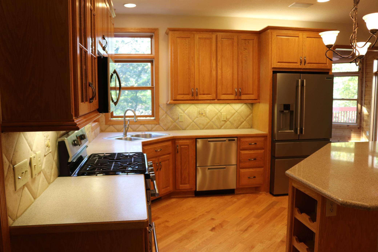
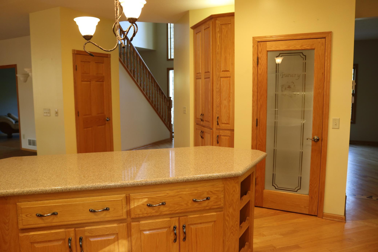


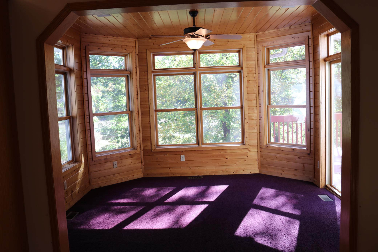
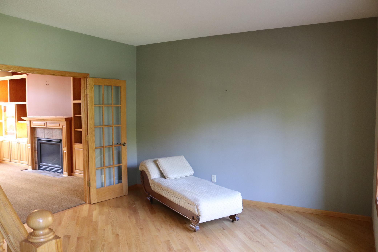
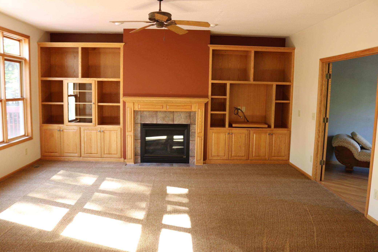
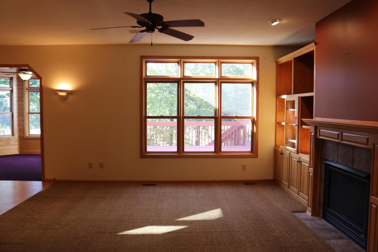
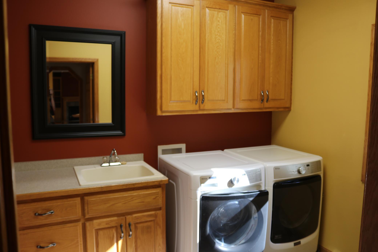
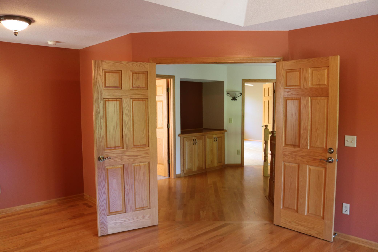
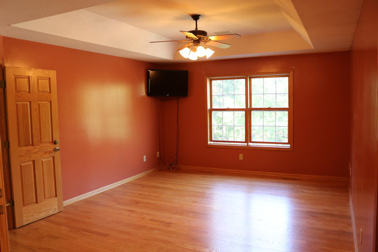
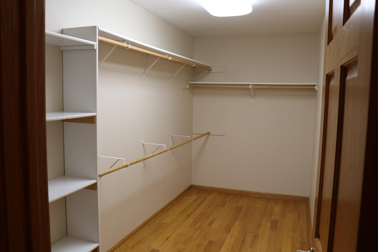
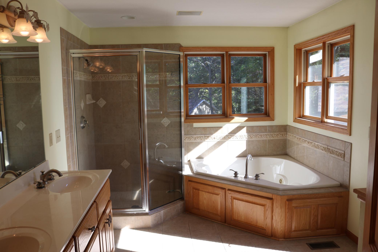
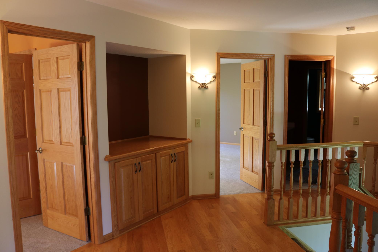
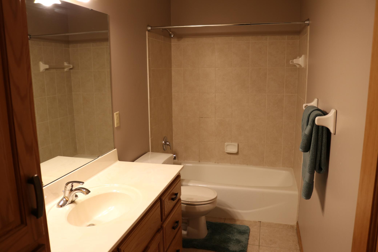

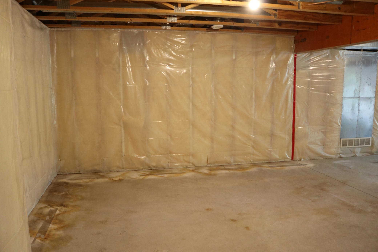
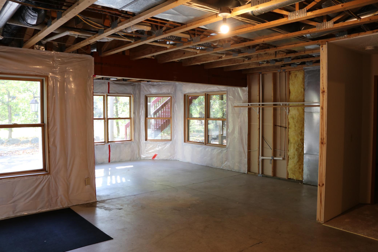
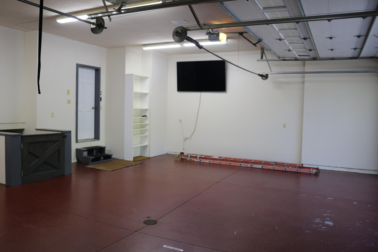
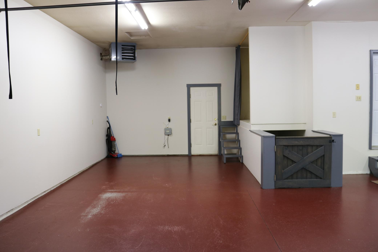
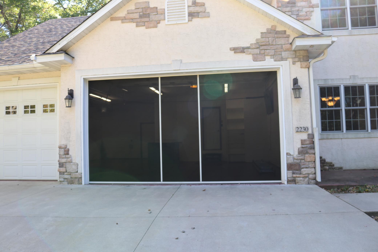
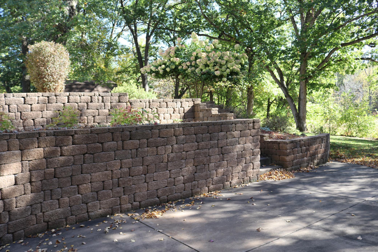
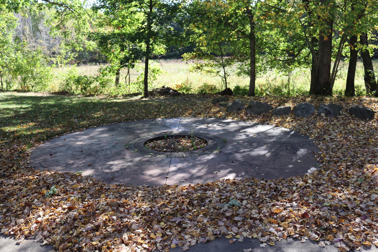
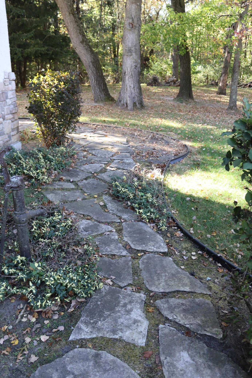
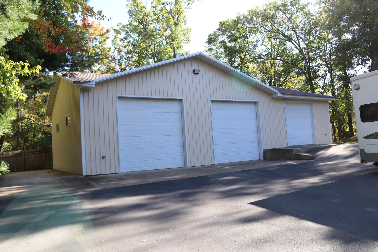
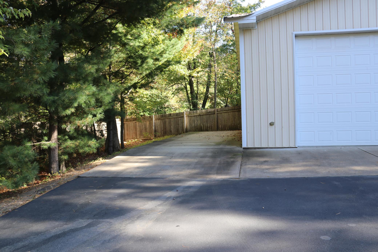
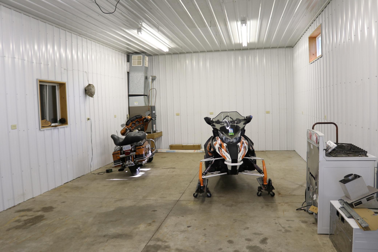
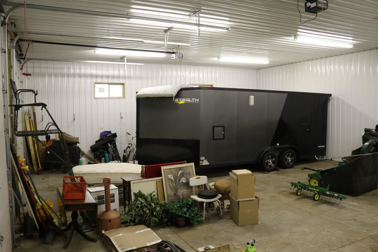
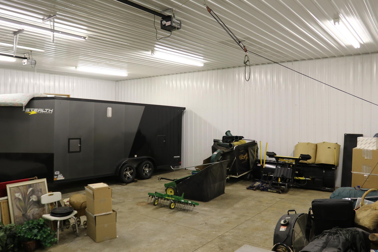



Property Type:
Residential
Bedrooms:
6
Baths:
4
Square Footage:
4,024
Lot Size (sq. ft.):
355,450
Status:
Active
Current Price:
$829,900
List Date:
10/09/2025
Last Modified:
10/09/2025
Description
Located on over 8 acres filled with mature trees, this very spacious private homesite is just what you have been looking for. There is a 4 car attached heated garage and a 36x60 pole building that could house 6+ more vehicles. It is insulated, heated and offers 3 overhead doors and an expansive asphalt parking space along with space to park a motorhome. Possible space for a home business? This home offers an open concept main level, spacious kitchen with pantry, a formal dining area, main floor laundry and a sunroom that walks out to the oversized deck with views of the stamped concrete firepit and beautiful gardens and well-appointed retaining walls. Upper level offers 4 bedrooms and 2 bathrooms, this is where the private master suite is located. Lower level features 2 bedrooms and a full bath and an unfinished area for your theater room, pool room or ? Plumbing is already in place for a bar or 2nd kitchen. There are 2 walks outs this level. One to the backyard and one up to the garage. So much to offer here for what ever your family needs.
Open Houses
Saturday, October 11, 11:00 am - 2:00 pm
More Information MLS# 6801494
Contract Information
Owner is an Agent?: No
Auction?: No
Status: Active
Contingency: None
Current Price: $829,900
Original List Price: 829900
ListPrice: 829900
List Date: 2025-10-09
Office/Member Info
Association: SPAAR
General Property Information
Common Wall: No
Lot Measurement: Acres
Manufactured Home?: No
Multiple PIDs?: No
New Development: No
Number of Fireplaces: 1
Year Built: 2002
Yearly/Seasonal: Yearly
Zoning: Residential-Single Family
Lot Dimensions: getting
Acres: 8.16
Bath Three Quarters: 0
Bath Half: 1
Bath Quarter: 0
Main Floor Total SqFt: 1216
Above Grd Total SqFt: 2700
Below Grd Total SqFt: 1324
Total Finished Sqft: 3085.00
FireplaceYN: Yes
Foundation Size: 1216
Style: (SF) Single Family
Garage Stalls: 10
Association Fee: 0
Bedrooms: 6
Baths Total: 4
Bath Full: 3
Total SqFt: 4024
Location, Tax and Other Information
AssocFeeYN: No
Legal Description: THAT PRT OF SW1/4 OF NE1/4 OF SEC 33 TWP 33 RGE 23 LYG SELY OF C/L OF BRIARWOOD LN NE & LYG WLY OF C/L OF CSAH NO 68 & LYG NLY OF FOL DESC LINE: BEG AT A PT ON W LINE OF SD 1/4 1/4 400 FT N OF SW COR THEREOF TH E PRLL/W S LINE OF SD 1/4 1/4 TO INTER/ W C/L OF CSAH NO 68 & SD LINE THERE TERM, TOG/W THAT PRT OF SE1/4 OF NW1/4 OF SD SEC LYG SLY OF BRIARWOOD LN NE & LYG ELY OF FOL DESC LINE: BEG AT A P T ON E LINE OF SD 1/4 1/4 400 FT NLY OF SE COR THEREOF, SD E LINE HAS ASSD BRG OF S 02 DEG 48 MIN 0 8 SEC E, TH N 11 DEG 09 MIN 15 SEC W 219.73 FT TO C/L OF SD RD & SD LINE THERE TERM, EX RDS, SUBJ TO EASE OF REC
Listing City: East Bethel
Map Page: 37
Municipality: East Bethel
School District Phone: 763-753-7040
Zip Plus 4: 9594
Property ID Number: 333323130007
Tax Year: 2025
Tax Amount: 5934
In Foreclosure?: No
Potential Short Sale?: No
Lender Owned?: No
Directions & Remarks
Public Remarks: Located on over 8 acres filled with mature trees, this very spacious private homesite is just what you have been looking for. There is a 4 car attached heated garage and a 36x60 pole building that could house 6+ more vehicles. It is insulated, heated and offers 3 overhead doors and an expansive asphalt parking space along with space to park a motorhome. Possible space for a home business? This home offers an open concept main level, spacious kitchen with pantry, a formal dining area, main floor laundry and a sunroom that walks out to the oversized deck with views of the stamped concrete firepit and beautiful gardens and well-appointed retaining walls. Upper level offers 4 bedrooms and 2 bathrooms, this is where the private master suite is located. Lower level features 2 bedrooms and a full bath and an unfinished area for your theater room, pool room or ? Plumbing is already in place for a bar or 2nd kitchen. There are 2 walks outs this level. One to the backyard and one up to the garage. So much to offer here for what ever your family needs.
Directions: Hwy 65 to 181st Ave NE, east to Baltimore S,t left to Briarwood, right to home on right
Accessible
None: 1
Air Conditioning
Central Air: 1
Amenities Unit
Ceiling Fan(s): 1
Deck: 1
Hardwood Floors: 1
In-Ground Sprinkler: 1
Kitchen Center Island: 1
Kitchen Window: 1
Patio: 1
Primary Bedroom Walk-In Closet: 1
Sun Room: 1
Tile Floors: 1
Washer/Dryer Hookup: 1
Appliances
Air-To-Air Exchanger: 1
Dishwasher: 1
Dryer: 1
Microwave: 1
Range: 1
Refrigerator: 1
Washer: 1
Assessments
Assessment Balance: 0
Tax With Assessments: 5934
Basement
Concrete Block: 1
Drain Tiled: 1
Egress Windows: 1
Partially Finished: 1
Storage Space: 1
Sump Pump: 1
Wood: 1
Bath Description
Main Floor 1/2 Bath: 1
Upper Level Full Bath: 1
Full Primary: 1
Private Primary: 1
Full Basement: 1
Separate Tub & Shower: 1
Building Information
Finished SqFt Above Ground: 2700
Finished SqFt Below Ground: 385
Construction Status
Previously Owned: 1
Dining Room Description
Eat In Kitchen: 1
Informal Dining Room: 1
Separate/Formal Dining Room: 1
Electric
200+ Amp Service: 1
Circuit Breakers: 1
Exterior
Brick/Stone: 1
Stucco: 1
Family Room Characteristics
Main Level: 1
Fireplace Characteristics
Gas Burning: 1
Foundation
Concrete Block: 1
Fuel
Natural Gas: 1
Propane: 1
Heating
Forced Air: 1
Insurance Fee
Insurance Fee: 0
Laundry
Main Level: 1
Sink: 1
Lease Details
Land Leased: Not Applicable
Lock Box Type
Supra: 1
Lot Description
Tree Coverage - Heavy: 1
Miscellaneous Information
Homestead: No
Ownership
Fractional Ownership: No
Parking Characteristics
Finished Garage: 1
Garage Dimensions: 30x35
Garage Square Feet: 875
Garage Door Opener: 1
Heated Garage: 1
Insulated Garage: 1
RV Access/Parking: 1
Patio, Porch and Deck Features
Deck: 1
Patio: 1
Public Survey Info
Range#: 23
Section#: 33
Township#: 33
Roof
Age 8 Years or Less: 1
Asphalt Shingles: 1
Sellers Terms
Cash: 1
Conventional: 1
FHA: 1
VA: 1
Sewer
Private Sewer: 1
Septic System Compliant - Yes: 1
Special Search
4 BR on One Level: 1
Main Floor Laundry: 1
Stories
Two: 1
Water
Well: 1
Location Tax and Other Information
House Number: 2230
Street Name: Briarwood
Street Suffix: Lane
Street Direction Suffix: NE
Postal City: Cedar
County: Anoka
State: MN
Zip Code: 55011
Property Features
Accessible: None
Air Conditioning: Central Air
Amenities Unit: Ceiling Fan(s); Deck; Hardwood Floors; In-Ground Sprinkler; Kitchen Center Island; Kitchen Window; Patio; Primary Bedroom Walk-In Closet; Sun Room; Tile Floors; Washer/Dryer Hookup
Appliances: Air-To-Air Exchanger; Dishwasher; Dryer; Microwave; Range; Refrigerator; Washer
Basement: Concrete Block; Drain Tiled; Egress Windows; Partially Finished; Storage Space; Sump Pump; Wood
Bath Description: Main Floor 1/2 Bath; Upper Level Full Bath; Full Primary; Private Primary; Full Basement; Separate Tub & Shower
Construction Status: Previously Owned
Dining Room Description: Eat In Kitchen; Informal Dining Room; Separate/Formal Dining Room
Electric: 200+ Amp Service; Circuit Breakers
Exterior: Brick/Stone; Stucco
Family Room Characteristics: Main Level
Fireplace Characteristics: Gas Burning
Foundation: Concrete Block
Fuel: Natural Gas; Propane
Heating: Forced Air
Laundry: Main Level; Sink
Lock Box Type: Supra
Lot Description: Tree Coverage - Heavy
Parking Characteristics: Finished Garage; Garage Door Opener; Heated Garage; Insulated Garage; RV Access/Parking
Roof: Age 8 Years or Less; Asphalt Shingles
Sellers Terms: Cash; Conventional; FHA; VA
Sewer: Private Sewer; Septic System Compliant - Yes
Special Search: 4 BR on One Level; Main Floor Laundry
Stories: Two
Water: Well
Room Information
Family Room
Dimensions: 17x15
Level: Main
Living Room
Dimensions: 13x13
Level: Main
Informal Dining Room
Dimensions: 17.5x10
Level: Main
Dining Room
Dimensions: 15x13
Level: Main
Kitchen
Dimensions: 12.5x17.5
Level: Main
Sixth (6th) Bedroom
Dimensions: 14x12
Level: Lower
Fifth (5th) Bedroom
Dimensions: 14x12
Level: Lower
Second (2nd) Bedroom
Dimensions: 15x10
Level: Upper
First (1st) Bedroom
Dimensions: 22.5x13
Level: Upper
Fourth (4th) Bedroom
Dimensions: 13x12.5
Level: Upper
Third (3rd) Bedroom
Dimensions: 15x13
Level: Upper
Documents
Listing Office: Holly Street Realty
Last Updated: October - 09 - 2025

The data relating to real estate for sale on this web site comes in part from the Broker
Reciprocity SM Program of the Regional Multiple Listing Service of Minnesota, Inc. The information provided is deemed reliable but not guaranteed. Properties subject to prior sale, change or withdrawal.
©2024 Regional Multiple Listing Service of Minnesota, Inc All rights reserved.
