23415 Tamarack Street NW, Saint Francis, MN 55070
New Listing
$449,900













































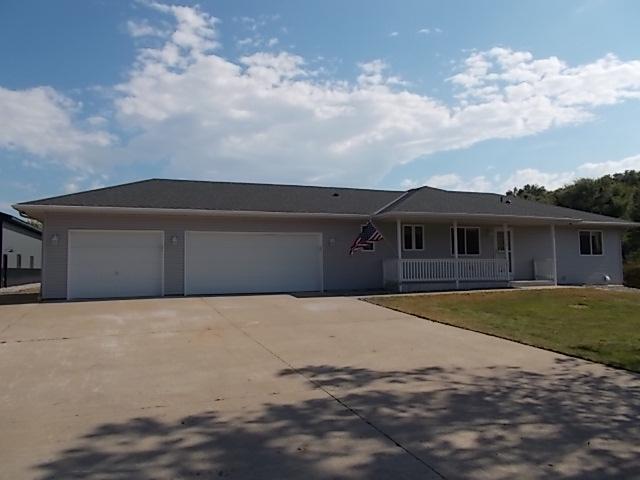
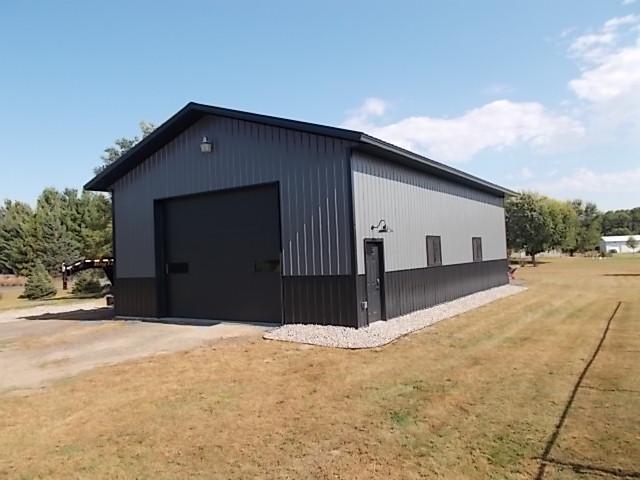
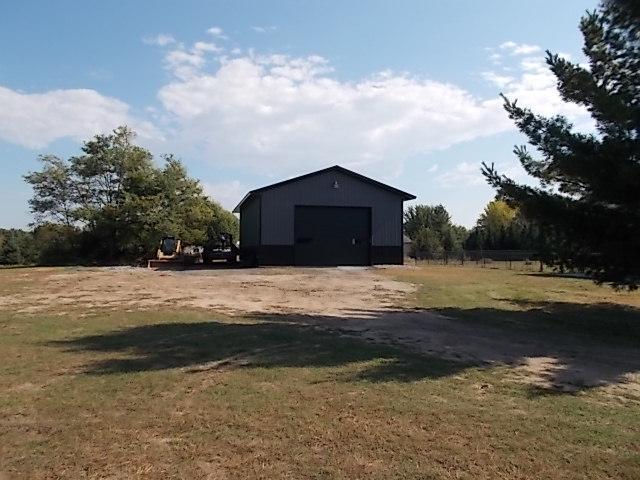
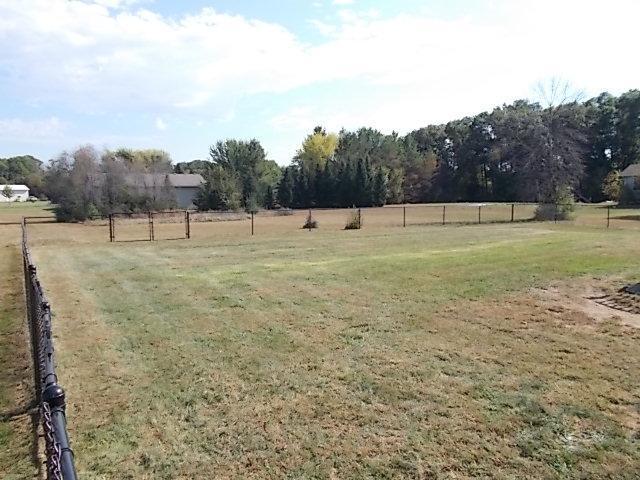
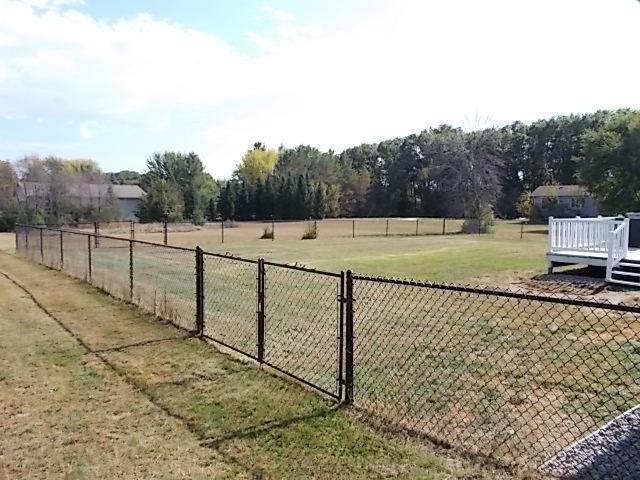
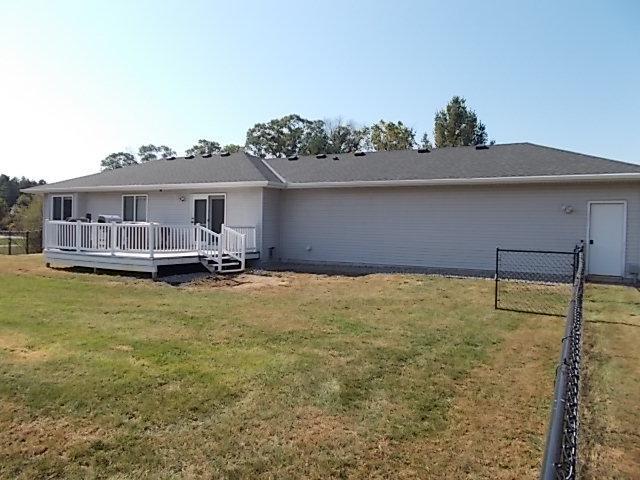
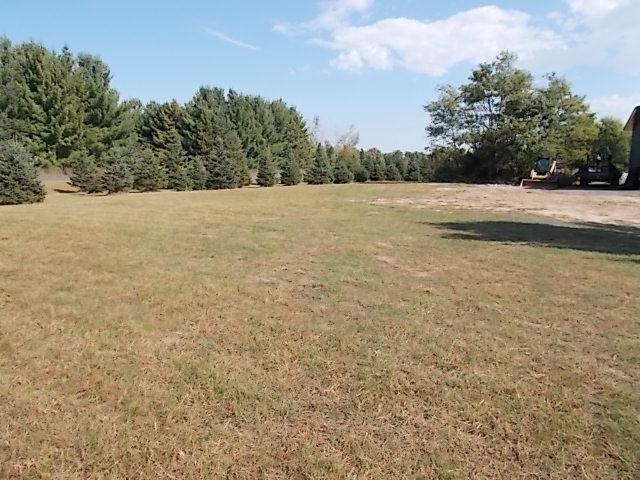
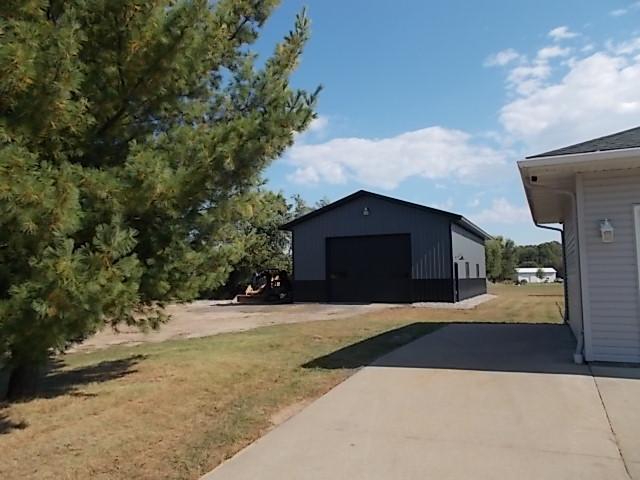
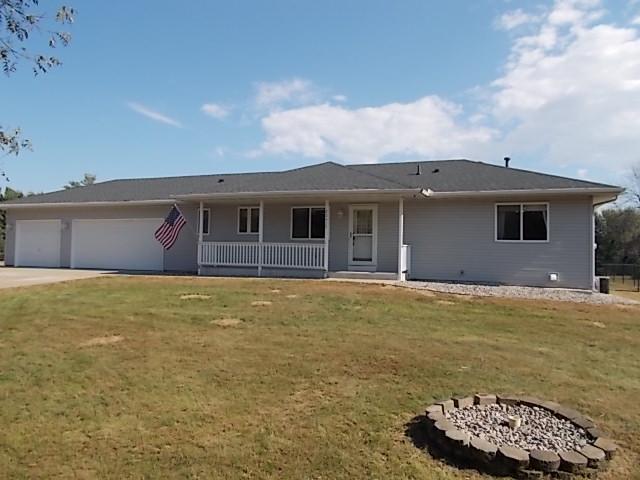
Property Type:
Residential
Bedrooms:
4
Baths:
3
Square Footage:
2,396
Lot Size (sq. ft.):
108,900
Status:
Coming Soon
Current Price:
$449,900
List Date:
10/03/2025
Last Modified:
10/09/2025
Description
Beautiful Ranch-Style Home on a 2.5 Acres.
This spacious one-story home offers 4 bedrooms and 3 baths, perfectly situated on a private 2.5-acre lot with a 3 Car Attached garage. Also Recent upgrades make this property move-in ready, including a new 50x30 garage with office space, updated black chain-link fencing, newer roof and siding. Inside, all freshly painted with new flooring & lighting, enjoy a cozy gas fireplace, updated & expanded main floor laundry, remodeled bathrooms, and thoughtful finishes throughout. With plenty of room to spread out both indoors and outdoors, this property is ideal for those seeking comfort, functionality, and space. Whether you have been looking for a larger yard, more privacy, a place to store your toys or run a home business, this Home is Ready for You.
Open Houses
Friday, October 10, 11:00 am - 2:00 pm
Saturday, October 11, 11:00 am - 2:00 pm
More Information MLS# 6798690
Contract Information
Owner is an Agent?: No
Auction?: No
Status: Coming Soon
Contingency: None
Current Price: $449,900
Original List Price: 449900
ListPrice: 449900
List Date: 2025-10-03
Office/Member Info
Association: MAAR
General Property Information
Common Wall: No
Lot Measurement: Acres
Manufactured Home?: No
Multiple PIDs?: No
New Development: No
Number of Fireplaces: 1
Other Parking Spaces: 4
Year Built: 1999
Yearly/Seasonal: Yearly
Zoning: Residential-Single Family
Lot Dimensions: 308x357x309x347
Acres: 2.5
Bath Three Quarters: 1
Bath Half: 1
Bath Quarter: 0
Main Floor Total SqFt: 1198
Above Grd Total SqFt: 1198
Below Grd Total SqFt: 1198
Total Finished Sqft: 2298.00
FireplaceYN: Yes
Foundation Size: 1198
Style: (SF) Single Family
Garage Stalls: 10
Association Fee: 0
Bedrooms: 4
Baths Total: 3
Bath Full: 1
Total SqFt: 2396
Location, Tax and Other Information
AssocFeeYN: No
Legal Description: LOT 9 BLOCK 3 MUNDLE ESTATES
Listing City: Saint Francis
Map Page: 8
Municipality: Saint Francis
School District Phone: 763-753-7040
Zip Plus 4: 9686
Property ID Number: 353424140012
Tax Year: 2025
Tax Amount: 4151
In Foreclosure?: No
Potential Short Sale?: No
Lender Owned?: No
Directions & Remarks
Public Remarks: Beautiful Ranch-Style Home on a 2.5 Acres.
This spacious one-story home offers 4 bedrooms and 3 baths, perfectly situated on a private 2.5-acre lot with a 3 Car Attached garage. Also Recent upgrades make this property move-in ready, including a new 50x30 garage with office space, updated black chain-link fencing, newer roof and siding. Inside, all freshly painted with new flooring & lighting, enjoy a cozy gas fireplace, updated & expanded main floor laundry, remodeled bathrooms, and thoughtful finishes throughout. With plenty of room to spread out both indoors and outdoors, this property is ideal for those seeking comfort, functionality, and space. Whether you have been looking for a larger yard, more privacy, a place to store your toys or run a home business, this Home is Ready for You.
Directions: From the south take 229th Ave NW to Tamarack Street NW then go North to home on the right, from the north take 237th Ave NW to Tamarack Street NW then south to home on the left.
Accessible
Other: 1
Air Conditioning
Central Air: 1
Amenities Unit
Cable: 1
Ceiling Fan(s): 1
Deck: 1
Kitchen Center Island: 1
Kitchen Window: 1
Main Floor Primary Bedroom: 1
Porch: 1
Appliances
Air-To-Air Exchanger: 1
Dishwasher: 1
Dryer: 1
Microwave: 1
Range: 1
Refrigerator: 1
Washer: 1
Assessments
Assessment Balance: 0
Tax With Assessments: 4151
Basement
Drain Tiled: 1
Egress Windows: 1
Full: 1
Bath Description
Main Floor 1/2 Bath: 1
Main Floor Full Bath: 1
3/4 Basement: 1
Building Information
Finished SqFt Above Ground: 1198
Finished SqFt Below Ground: 1100
Construction Status
Previously Owned: 1
Dining Room Description
Eat In Kitchen: 1
Informal Dining Room: 1
Kitchen/Dining Room: 1
Electric
200+ Amp Service: 1
Circuit Breakers: 1
Existing Financing
Conventional: 1
Exterior
Vinyl: 1
Family Room Characteristics
Family Room: 1
Lower Level: 1
Fencing
Chain Link: 1
Partial: 1
Fireplace Characteristics
Family Room: 1
Gas Burning: 1
Foundation
Concrete Block: 1
Fuel
Natural Gas: 1
Heating
Forced Air: 1
Insurance Fee
Insurance Fee: 0
Internet Options
Cable: 1
Satellite: 1
Laundry
Laundry Room: 1
Main Level: 1
Lease Details
Land Leased: Not Applicable
Lock Box Type
Combo: 1
Lock Box Source: OTHER
Lot Description
Corner Lot: 1
Tree Coverage - Medium: 1
Miscellaneous Information
Homestead: No
Outbuildings
Additional Garage: 1
Pole Building: 1
Workshop: 1
Other: 1
Ownership
Fractional Ownership: No
Parking Characteristics
Garage Dimensions: 31x21 50x30
Garage Door Height: 12
Garage Square Feet: 1951
Multiple Garages: 1
Garage Door Opener: 1
RV Access/Parking: 1
Storage: 1
Patio, Porch and Deck Features
Deck: 1
Porch: 1
Public Survey Info
Range#: 24
Section#: 35
Township#: 34
Road Frontage
City Street: 1
Paved Streets: 1
Road Responsibility
Public Maintained Road: 1
Roof
Age 8 Years or Less: 1
Asphalt Shingles: 1
Sellers Terms
Cash: 1
Conventional: 1
FHA: 1
MHFA/WHEDA: 1
Rural Development: 1
Special Funding: 1
VA: 1
Sewer
Private Sewer: 1
Special Search
3 BR on One Level: 1
All Living Facilities on One Level: 1
Main Floor Bedroom: 1
Main Floor Laundry: 1
Stories
One: 1
Water
Private: 1
Well: 1
Location Tax and Other Information
House Number: 23415
Street Name: Tamarack
Street Suffix: Street
Street Direction Suffix: NW
Postal City: Saint Francis
County: Anoka
State: MN
Zip Code: 55070
Complex/Dev/Subdivision: Mundle Estates
Property Features
Accessible: Other
Air Conditioning: Central Air
Amenities Unit: Cable; Ceiling Fan(s); Deck; Kitchen Center Island; Kitchen Window; Main Floor Primary Bedroom; Porch
Appliances: Air-To-Air Exchanger; Dishwasher; Dryer; Microwave; Range; Refrigerator; Washer
Basement: Drain Tiled; Egress Windows; Full
Bath Description: Main Floor 1/2 Bath; Main Floor Full Bath; 3/4 Basement
Construction Status: Previously Owned
Dining Room Description: Eat In Kitchen; Informal Dining Room; Kitchen/Dining Room
Electric: 200+ Amp Service; Circuit Breakers
Existing Financing: Conventional
Exterior: Vinyl
Family Room Characteristics: Family Room; Lower Level
Fencing: Chain Link; Partial
Fireplace Characteristics: Family Room; Gas Burning
Foundation: Concrete Block
Fuel: Natural Gas
Heating: Forced Air
Internet Options: Cable; Satellite
Laundry: Laundry Room; Main Level
Lock Box Type: Combo
Lot Description: Corner Lot; Tree Coverage - Medium
Outbuildings: Additional Garage; Pole Building; Workshop; Other
Parking Characteristics: Multiple Garages; Garage Door Opener; RV Access/Parking; Storage
Road Frontage: City Street; Paved Streets
Road Responsibility: Public Maintained Road
Roof: Age 8 Years or Less; Asphalt Shingles
Sellers Terms: Cash; Conventional; FHA; MHFA/WHEDA; Rural Development; Special Funding; VA
Sewer: Private Sewer
Special Search: 3 BR on One Level; All Living Facilities on One Level; Main Floor Bedroom; Main Floor Laundry
Stories: One
Water: Private; Well
Room Information
Third (3rd) Bedroom
Dimensions: 10 x 10
Level: Main
Fourth (4th) Bedroom
Dimensions: 16 x 12
Level: Lower
Laundry
Dimensions: 08 x 06
Level: Main
Deck
Dimensions: 14 x 16
Level: Main
Family Room
Dimensions: 25 x 23
Level: Lower
Kitchen
Dimensions: 11 x 08
Level: Main
First (1st) Bedroom
Dimensions: 12 x 12
Level: Main
Second (2nd) Bedroom
Dimensions: 11 x 10
Level: Main
Living Room
Dimensions: 16 x 13
Level: Main
Dining Room
Dimensions: 11 x 08
Level: Main
Office
Dimensions: 20x10
Level: Main
Listing Office: Realty ONE Group Choice
Last Updated: October - 09 - 2025

The data relating to real estate for sale on this web site comes in part from the Broker
Reciprocity SM Program of the Regional Multiple Listing Service of Minnesota, Inc. The information provided is deemed reliable but not guaranteed. Properties subject to prior sale, change or withdrawal.
©2024 Regional Multiple Listing Service of Minnesota, Inc All rights reserved.
