24687 Anchor Inn Road, Webster, WI 54893
New Listing
$1,500,000
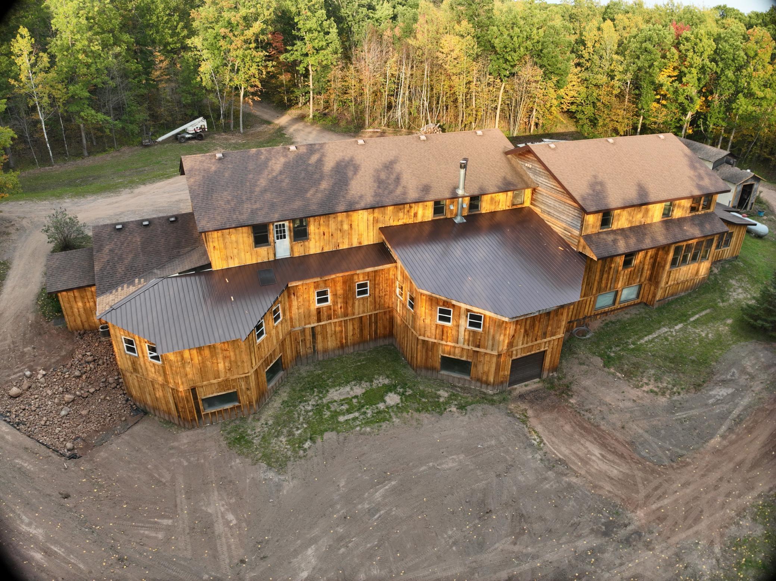



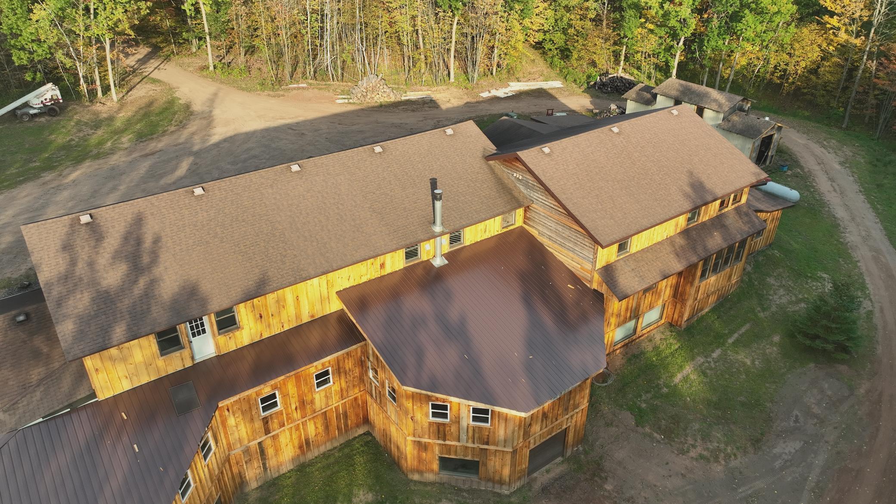
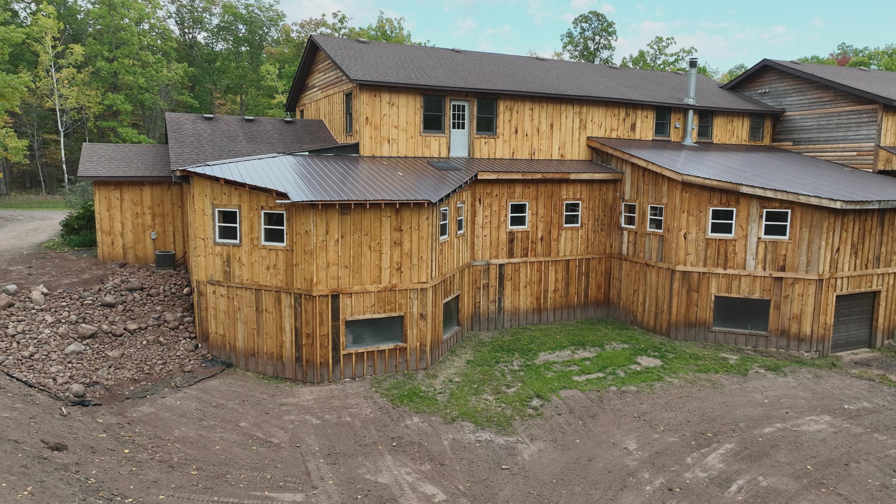
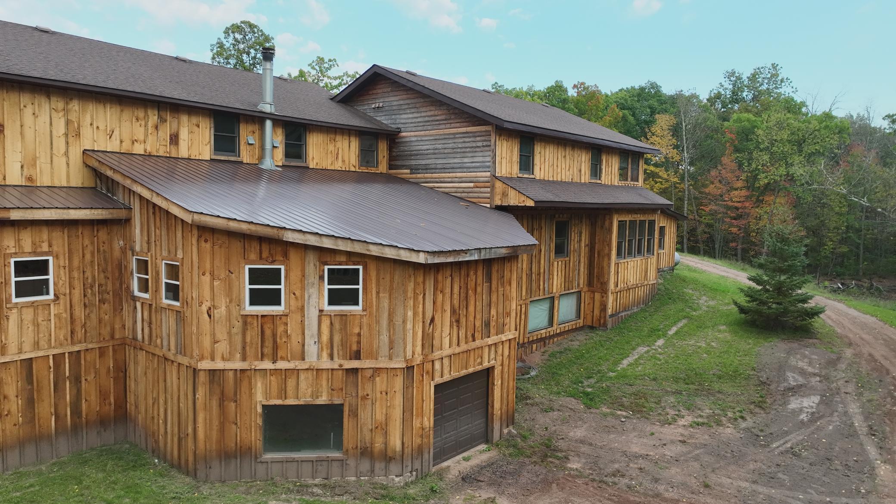
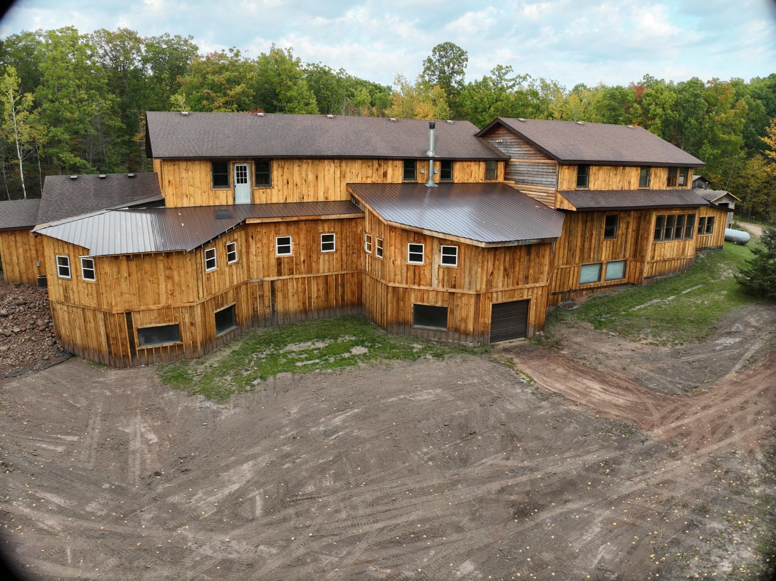
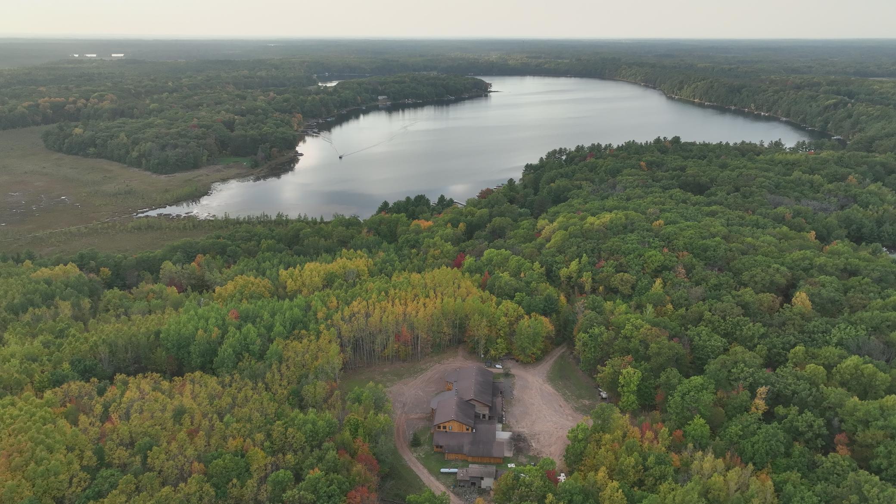
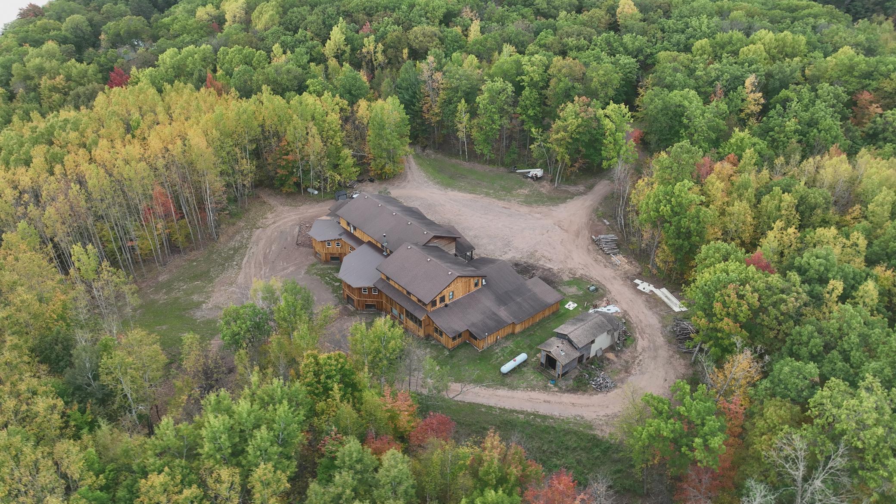
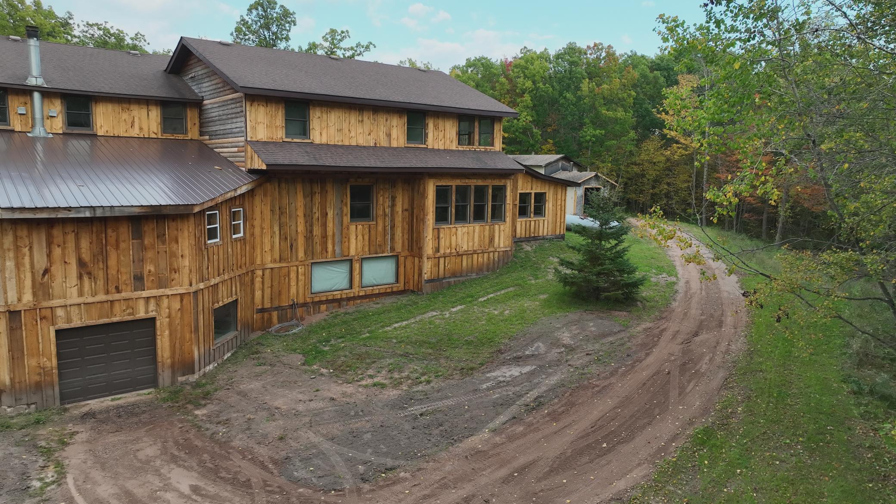







































Property Type:
Residential
Bedrooms:
8
Baths:
6
Square Footage:
12,054
Lot Size (sq. ft.):
533,610
Status:
Coming Soon
Current Price:
$1,500,000
List Date:
10/06/2025
Last Modified:
10/09/2025
Description
Discover the perfect blend of space, privacy, and versatility in this expansive 8,000+ sq. ft. home, designed to accommodate multi-family living in a tranquil wooded setting. Nestled on 12 wooded acres, this rare find offers both serenity and accessibility. Inside, you’ll find 8 spacious bedrooms, 6 bathrooms, and thoughtfully designed central gathering spaces, ideal for entertaining or relaxation. The well-equipped kitchen offers ample space for cooking and hosting, making meal preparation effortless. A separate mother-in-law apartment provides added flexibility for guests or extended family. Below, an impressive 10,000+ sq. ft. unfinished basement is ready for your vision—perfect for a gym, indoor pool, workshop, or extensive storage for vehicles and outdoor gear. With 600-amp electrical service, multiple propane sources, and two hot water heaters, this estate is built for efficiency and long-term comfort. Located near Viola & Big Sand Lake, this property offers access to outdoor recreation, while its central position between Siren & Spooner ensures convenience without sacrificing peace and privacy. Don’t miss this extraordinary opportunity—schedule your private tour today!
More Information MLS# 6702048
Contract Information
Owner is an Agent?: No
Auction?: No
Status: Coming Soon
Contingency: None
Current Price: $1,500,000
Original List Price: 1500000
ListPrice: 1500000
List Date: 2025-10-06
Office/Member Info
Association: WWRA
General Property Information
Common Wall: No
Lot Measurement: Acres
Manufactured Home?: No
Multiple PIDs?: No
New Development: No
Number of Fireplaces: 1
Year Built: 2000
Yearly/Seasonal: Yearly
Zoning: Residential-Single Family
Lot Dimensions: 993x981x838x627
Acres: 12.25
Bath Three Quarters: 1
Bath Half: 1
Bath Quarter: 0
Main Floor Total SqFt: 4838
Above Grd Total SqFt: 8054
Below Grd Total SqFt: 4000
Total Finished Sqft: 8054.00
FireplaceYN: Yes
Foundation Size: 3999
Style: (SF) Single Family
Garage Stalls: 2
Power Company: Polk-Burnett Electric Cooperative
Association Fee: 0
Assessment Pending: Unknown
Bedrooms: 8
Baths Total: 6
Bath Full: 4
Total SqFt: 12054
Location, Tax and Other Information
AssocFeeYN: No
Legal Description: PRT S 660' OF N 993' OF GOV LOT 2 LYG E OF CSM V16 P92 & CSM V16 P143 & E OF REF LN COM SE COR LT 5 CSM V16 P143 TH S TO S LN OF N 933' DESC #338186 EX CSM V20 P168
Listing City: Webster
Map Page: 999
Municipality: La Follette Twp
School District Phone: 715-349-2290
Zip Plus 4: 2760
Property ID Number: 070142381505505002012000
Tax Year: 2024
Tax Amount: 369.83
In Foreclosure?: No
Potential Short Sale?: No
Lender Owned?: No
Directions & Remarks
Public Remarks: Discover the perfect blend of space, privacy, and versatility in this expansive 8,000+ sq. ft. home, designed to accommodate multi-family living in a tranquil wooded setting. Nestled on 12 wooded acres, this rare find offers both serenity and accessibility. Inside, you’ll find 8 spacious bedrooms, 6 bathrooms, and thoughtfully designed central gathering spaces, ideal for entertaining or relaxation. The well-equipped kitchen offers ample space for cooking and hosting, making meal preparation effortless. A separate mother-in-law apartment provides added flexibility for guests or extended family. Below, an impressive 10,000+ sq. ft. unfinished basement is ready for your vision—perfect for a gym, indoor pool, workshop, or extensive storage for vehicles and outdoor gear. With 600-amp electrical service, multiple propane sources, and two hot water heaters, this estate is built for efficiency and long-term comfort. Located near Viola & Big Sand Lake, this property offers access to outdoor recreation, while its central position between Siren & Spooner ensures convenience without sacrificing peace and privacy. Don’t miss this extraordinary opportunity—schedule your private tour today!
Directions: Hwy 35N to Hwy 70 towards Hertel/Spooner-right on Anchor Inn Rd. to driveway on right.
Accessible
None: 1
Air Conditioning
Central Air: 1
Amenities Unit
Hardwood Floors: 1
Kitchen Window: 1
Main Floor Primary Bedroom: 1
Natural Woodwork: 1
Porch: 1
Primary Bedroom Walk-In Closet: 1
Sun Room: 1
Walk-In Closet: 1
Washer/Dryer Hookup: 1
Appliances
Range: 1
Refrigerator: 1
Washer: 1
Assessments
Assessment Balance: 0
Tax With Assessments: 369.83
Basement
Poured Concrete: 1
Storage Space: 1
Unfinished: 1
Bath Description
3/4 Jack & Jill: 1
Full Jack & Jill: 1
Main Floor 1/2 Bath: 1
Main Floor 3/4 Bath: 1
Main Floor Full Bath: 1
Full Primary: 1
Private Primary: 1
Two Primary Baths: 1
Rough In: 1
Separate Tub & Shower: 1
Building Information
Finished SqFt Above Ground: 8054
Construction Materials
Frame: 1
Construction Status
Previously Owned: 1
Dining Room Description
Eat In Kitchen: 1
Electric
200+ Amp Service: 1
Circuit Breakers: 1
Existing Financing
Free and Clear: 1
Exterior
Cedar: 1
Log Siding: 1
Wood: 1
Other: 1
Fencing
None: 1
Fireplace Characteristics
Living Room: 1
Wood Burning: 1
Foundation
Other: 1
Fuel
Propane: 1
Heating
Boiler: 1
Outdoor Boiler: 1
Insurance Fee
Insurance Fee: 0
Laundry
Electric Dryer Hookup: 1
In Unit: 1
Laundry Room: 1
Main Level: 1
Sink: 1
Washer Hookup: 1
Lease Details
Land Leased: Not Applicable
Lock Box Type
Combo: 1
Lot Description
Tree Coverage - Heavy: 1
Miscellaneous Information
Homestead: No
Ownership
Fractional Ownership: No
Parking Characteristics
Garage Dimensions: 30x30
Garage Square Feet: 900
Multiple Garages: 1
Garage Door Opener: 1
Storage: 1
Patio, Porch and Deck Features
Front Porch: 1
Porch: 1
Pool Description
None: 1
Property Subtype
Acreage: 1
Rural Residential: 1
Public Survey Info
Range#: 15W
Section#: 05
Township#: 38
Road Frontage
County Road: 1
No Outlet/Dead End: 1
Township: 1
Unpaved Streets: 1
Road Responsibility
Private Maintained Road: 1
Roof
Age Over 8 Years: 1
Asphalt Shingles: 1
Second Unit
Existing In-Law w/Bath: 1
Existing In-Law w/Kitchen: 1
Sellers Terms
Cash: 1
Contract for Deed: 1
Conventional: 1
Sewer
Private Sewer: 1
Tank with Drainage Field: 1
Special Search
4 BR on One Level: 1
All Living Facilities on One Level: 1
Main Floor Bedroom: 1
Main Floor Laundry: 1
Renovated: 1
Stories
Two: 1
Water
Drilled: 1
Private: 1
Well: 1
Location Tax and Other Information
House Number: 24687
Street Name: Anchor Inn
Street Suffix: Road
Postal City: Webster
County: Burnett
State: WI
Zip Code: 54893
Property Features
Accessible: None
Air Conditioning: Central Air
Amenities Unit: Hardwood Floors; Kitchen Window; Main Floor Primary Bedroom; Natural Woodwork; Porch; Primary Bedroom Walk-In Closet; Sun Room; Walk-In Closet; Washer/Dryer Hookup
Appliances: Range; Refrigerator; Washer
Basement: Poured Concrete; Storage Space; Unfinished
Bath Description: 3/4 Jack & Jill; Full Jack & Jill; Main Floor 1/2 Bath; Main Floor 3/4 Bath; Main Floor Full Bath; Full Primary; Private Primary; Two Primary Baths; Rough In; Separate Tub & Shower
Construction Materials: Frame
Construction Status: Previously Owned
Dining Room Description: Eat In Kitchen
Electric: 200+ Amp Service; Circuit Breakers
Existing Financing: Free and Clear
Exterior: Cedar; Log Siding; Wood; Other
Fencing: None
Fireplace Characteristics: Living Room; Wood Burning
Foundation: Other
Fuel: Propane
Heating: Boiler; Outdoor Boiler
Laundry: Electric Dryer Hookup; In Unit; Laundry Room; Main Level; Sink; Washer Hookup
Lock Box Type: Combo
Lot Description: Tree Coverage - Heavy
Parking Characteristics: Multiple Garages; Garage Door Opener; Storage
Pool Description: None
Property Subtype: Acreage; Rural Residential
Road Frontage: County Road; No Outlet/Dead End; Township; Unpaved Streets
Road Responsibility: Private Maintained Road
Roof: Age Over 8 Years; Asphalt Shingles
Second Unit: Existing In-Law w/Bath; Existing In-Law w/Kitchen
Sellers Terms: Cash; Contract for Deed; Conventional
Sewer: Private Sewer; Tank with Drainage Field
Special Search: 4 BR on One Level; All Living Facilities on One Level; Main Floor Bedroom; Main Floor Laundry; Renovated
Stories: Two
Water: Drilled; Private; Well
Room Information
Fourth (4th) Bedroom
Dimensions: 30x32
Level: Upper
Fifth (5th) Bedroom
Dimensions: 14x20
Level: Upper
Sixth (6th) Bedroom
Dimensions: 21x13
Level: Upper
Sixth (6th) Bedroom
Dimensions: 10x21
Level: Upper
Bonus Room
Dimensions: 13x9
Level: Upper
Kitchen
Dimensions: 19x10
Level: Main
First (1st) Bedroom
Dimensions: 17x21
Level: Main
Second (2nd) Bedroom
Dimensions: 16x15
Level: Main
Third (3rd) Bedroom
Dimensions: 14x13
Level: Main
Living Room
Dimensions: 32x22
Level: Main
Dining Room
Dimensions: 13x10
Level: Main
Media Room
Dimensions: 14x34
Level: Main
Laundry
Dimensions: 14x12
Level: Main
Library
Dimensions: 10x21
Level: Upper
Listing Office: Coldwell Banker Realty
Last Updated: October - 09 - 2025

The data relating to real estate for sale on this web site comes in part from the Broker
Reciprocity SM Program of the Regional Multiple Listing Service of Minnesota, Inc. The information provided is deemed reliable but not guaranteed. Properties subject to prior sale, change or withdrawal.
©2024 Regional Multiple Listing Service of Minnesota, Inc All rights reserved.
