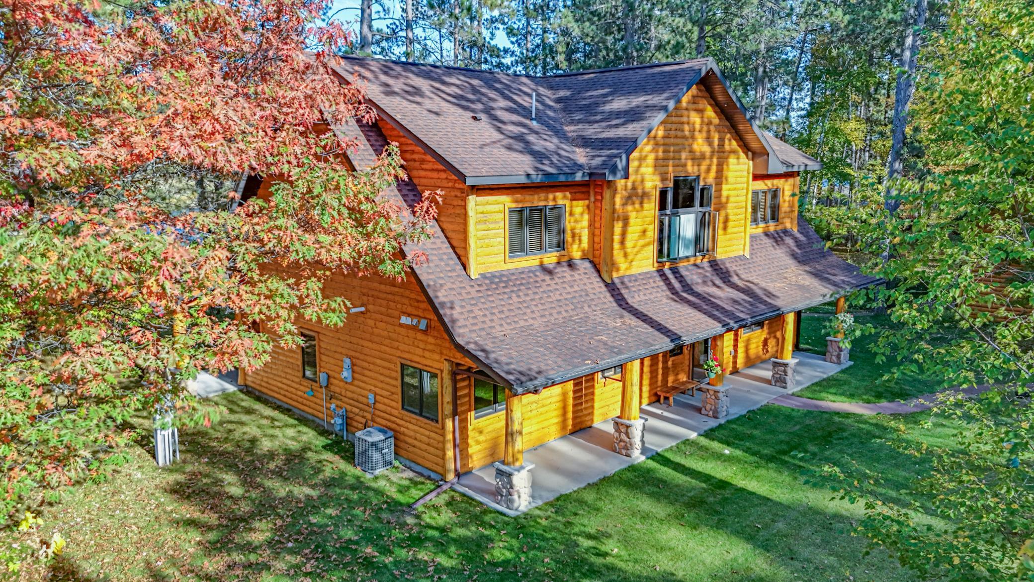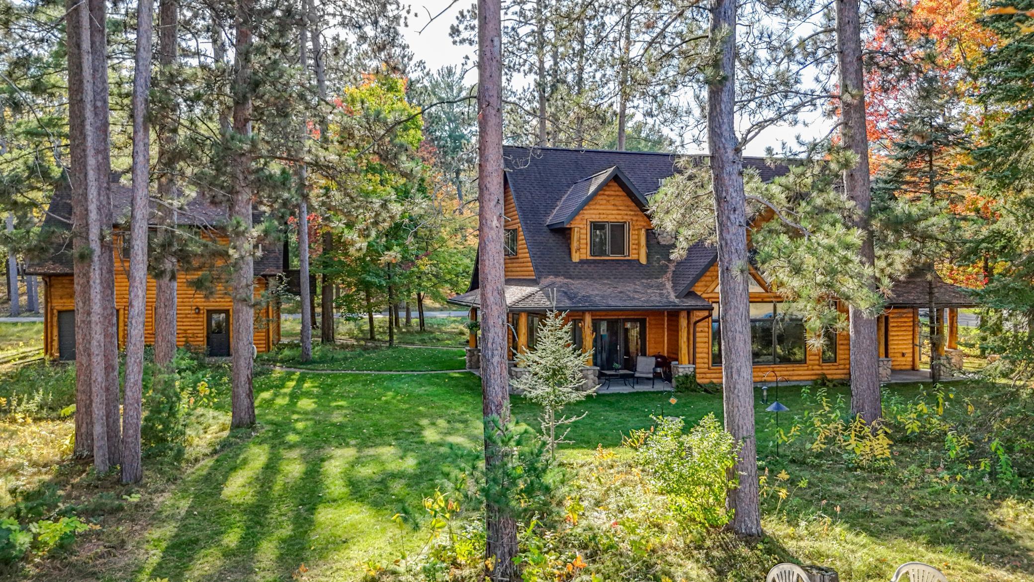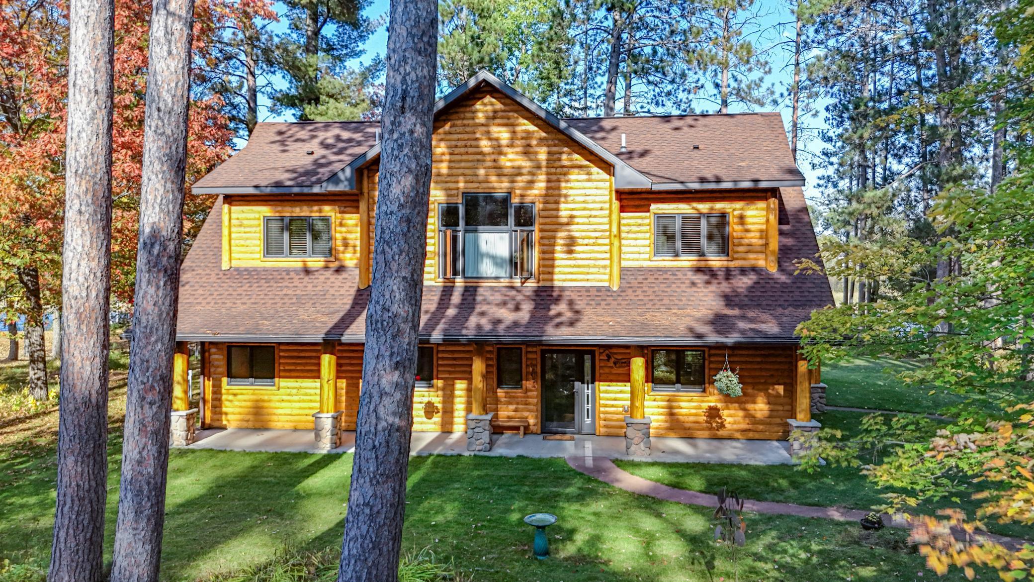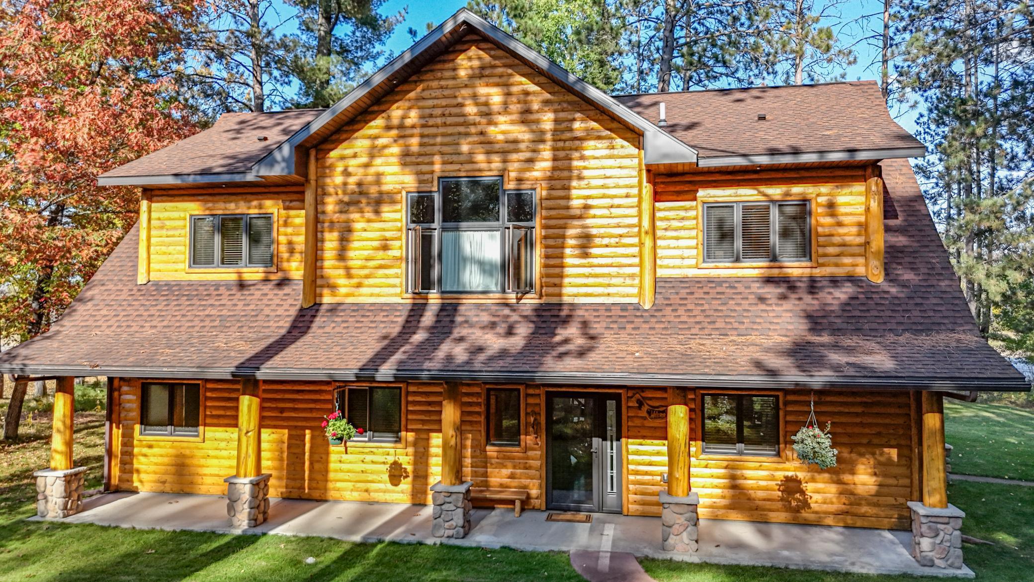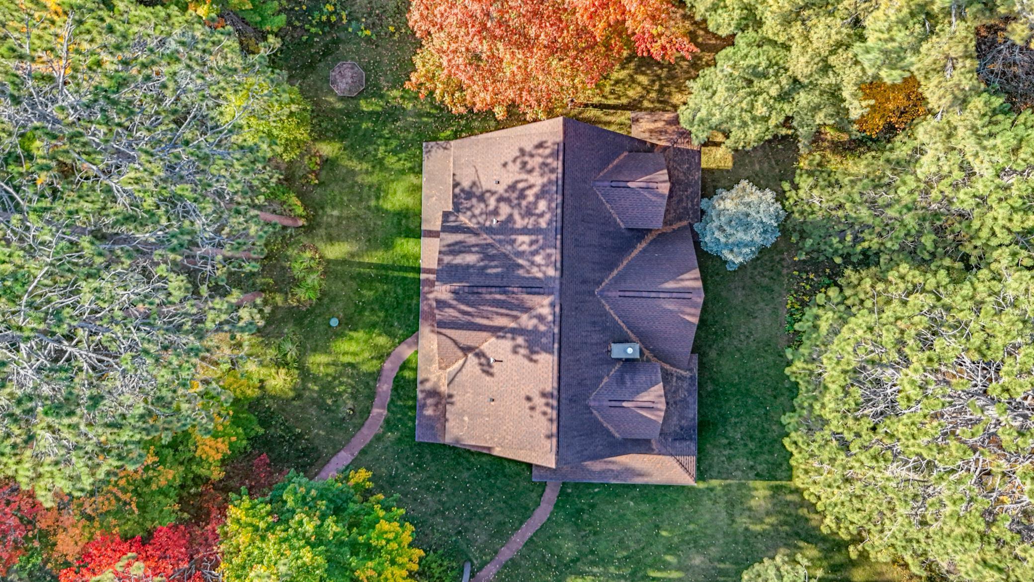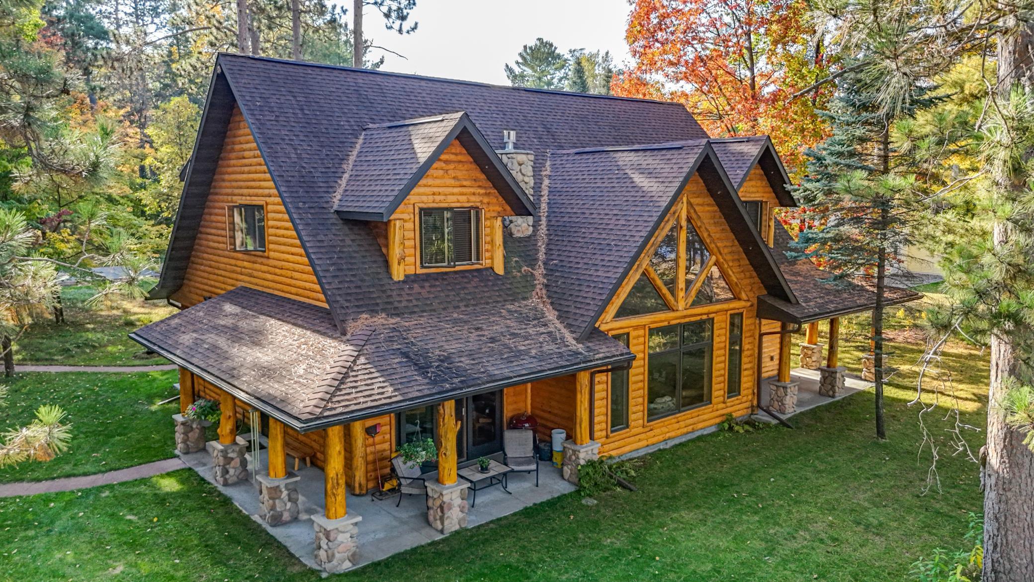26350 River Road, Cohasset, MN 55721
New Listing
$719,900
Property Type:
Residential
Bedrooms:
3
Baths:
4
Square Footage:
2,502
Lot Size (sq. ft.):
39,204
Status:
Active
Current Price:
$719,900
List Date:
10/05/2025
Last Modified:
10/09/2025
Description
Imagine starting your days drinking your coffee under the covered porch watching the eagles fly over the river, followed by days spent exploring nearby lakes, golf courses, trails, and evenings relaxing fireside. This home offers the ultimate blend of Northwoods tranquility and modern convenience - a true escape without sacrificing accessibility. This is a rare opportunity to own a Northwoods riverfront retreat that combines modern comfort with natural beauty. Set along the scenic Mississippi River, this home offers breathtaking views, abundant wildlife, and direct access to water adventures - all just minutes from Grand Rapids and within easy reach of the Twin Cities and beyond. Step inside to find an inviting layout filled with natural light, expansive windows framing the river, and spacious living areas perfect for gatherings. Main floor living includes laundry and the primary sweet, as well as a well-appointed kitchen, cozy fireplace, and multiple entertaining spaces create a warm, welcoming atmosphere year-round. Upstairs, generous bedrooms provide peaceful retreats, complete with their own bathrooms and excellent river views. Outside, enjoy your spaces under the covered porches surrounding the home, launch kayaks right from your backyard, or unwind at sunset with the gentle sound of the river. With nearly 200 feet of private river frontage, this property is more than a home - it’s a lifestyle. Whether you’re seeking a full-time residence, vacation getaway, or investment property, 26350 River Road delivers a unique balance of luxury and adventure in the heart of Minnesota’s Northwoods.
More Information MLS# 6799588
Contract Information
Owner is an Agent?: No
Auction?: No
Status: Active
Contingency: None
Current Price: $719,900
Original List Price: 719900
ListPrice: 719900
List Date: 2025-10-05
Office/Member Info
Association: ICBR
General Property Information
Common Wall: No
Lot Measurement: Acres
Manufactured Home?: No
Multiple PIDs?: No
New Development: No
Number of Fireplaces: 1
Road Btwn WF & Home?: No
Waterfront Frontage: 199
Waterfront Present: Yes
Year Built: 2008
Yearly/Seasonal: Yearly
Zoning: Residential-Single Family
Lot Dimensions: 198X195X199X200
Acres: 0.9
Bath Three Quarters: 2
Bath Half: 1
Lake/Waterfront Name: Mississippi River
Bath Quarter: 0
Main Floor Total SqFt: 1484
Above Grd Total SqFt: 2502
Below Grd Total SqFt: 0
Total Finished Sqft: 2502.00
Foundation Size: 1484
Style: (SF) Single Family
Garage Stalls: 2
Association Fee: 0
Bedrooms: 3
Baths Total: 4
Bath Full: 1
Total SqFt: 2502
Location, Tax and Other Information
AssocFeeYN: No
Legal Description: SKELLYS PORTAGE LOT 41
Listing City: Cohasset
Map Page: 999
Municipality: Cohasset
School District Phone: 218-327-5704
DNR Lake Classification: Not Applicable
Zip Plus 4: 2197
Property ID Number: 055250410
Tax Year: 2025
Tax Amount: 6344
In Foreclosure?: No
Potential Short Sale?: No
Lender Owned?: No
Directions & Remarks
Public Remarks: Imagine starting your days drinking your coffee under the covered porch watching the eagles fly over the river, followed by days spent exploring nearby lakes, golf courses, trails, and evenings relaxing fireside. This home offers the ultimate blend of Northwoods tranquility and modern convenience - a true escape without sacrificing accessibility. This is a rare opportunity to own a Northwoods riverfront retreat that combines modern comfort with natural beauty. Set along the scenic Mississippi River, this home offers breathtaking views, abundant wildlife, and direct access to water adventures - all just minutes from Grand Rapids and within easy reach of the Twin Cities and beyond. Step inside to find an inviting layout filled with natural light, expansive windows framing the river, and spacious living areas perfect for gatherings. Main floor living includes laundry and the primary sweet, as well as a well-appointed kitchen, cozy fireplace, and multiple entertaining spaces create a warm, welcoming atmosphere year-round. Upstairs, generous bedrooms provide peaceful retreats, complete with their own bathrooms and excellent river views. Outside, enjoy your spaces under the covered porches surrounding the home, launch kayaks right from your backyard, or unwind at sunset with the gentle sound of the river. With nearly 200 feet of private river frontage, this property is more than a home - it’s a lifestyle. Whether you’re seeking a full-time residence, vacation getaway, or investment property, 26350 River Road delivers a unique balance of luxury and adventure in the heart of Minnesota’s Northwoods.
Directions: From Grand Rapids - W on Hwy 2 to Cohasset, Left on Cty Rd 62, 1/4 mile to T, Left 3 blocks to stop sign. 4th house on left.
Accessible
Other: 1
Air Conditioning
Central Air: 1
Amenities Unit
Main Floor Primary Bedroom: 1
Patio: 1
Porch: 1
Primary Bedroom Walk-In Closet: 1
Vaulted Ceiling(s): 1
Walk-In Closet: 1
Appliances
Dishwasher: 1
Dryer: 1
Microwave: 1
Range: 1
Refrigerator: 1
Washer: 1
Assessments
Assessment Balance: 0
Tax With Assessments: 6344
Assumable Loan
Not Assumable: 1
Basement
Foundation Dimensions: 51.5X28.8
None: 1
Bath Description
Main Floor 1/2 Bath: 1
Upper Level 3/4 Bath: 1
Full Primary: 1
Private Primary: 1
Bathroom Ensuite: 1
Building Information
Finished SqFt Above Ground: 2502
Construction Status
Previously Owned: 1
Dining Room Description
Breakfast Bar: 1
Kitchen/Dining Room: 1
Electric
200+ Amp Service: 1
Existing Financing
Free and Clear: 1
Exterior
Brick/Stone: 1
Log Siding: 1
Family Room Characteristics
2 Story/High/Vaulted Ceilings: 1
Loft: 1
Fireplace Characteristics
Gas Burning: 1
Living Room: 1
Foundation
Slab: 1
Fuel
Natural Gas: 1
Heating
Dual Fuel/Off Peak: 1
Forced Air: 1
In-Floor Heating: 1
Insurance Fee
Insurance Fee: 0
Lake/Waterfront
Dock: 1
River Front: 1
River View: 1
Laundry
Laundry Room: 1
Main Level: 1
Sink: 1
Lease Details
Land Leased: Not Applicable
Lock Box Type
Lock Box Source: ICBR
Lot Description
Accessible Shoreline: 1
Tree Coverage - Medium: 1
Miscellaneous Information
DP Resource: Yes
Homestead: Yes
Outbuildings
Additional Garage: 1
Guest House: 1
Ownership
Fractional Ownership: No
Parking Characteristics
Garage Dimensions: 28x28
Garage Square Feet: 784
Patio, Porch and Deck Features
Covered: 1
Porch: 1
Property Subtype
Log Home: 1
Public Survey Info
Range#: 26
Section#: 11
Township#: 55
Road Frontage
Paved Streets: 1
Road Responsibility
Public Maintained Road: 1
Roof
Asphalt Shingles: 1
Sellers Terms
Cash: 1
Conventional: 1
FHA: 1
VA: 1
Sewer
City Sewer/Connected: 1
Special Search
Main Floor Bedroom: 1
Main Floor Laundry: 1
Main Floor Primary: 1
Primary Bdr Suite: 1
Stories
One and One Half: 1
Water
City Water/Connected: 1
Waterfront View
Panoramic: 1
River: 1
Location Tax and Other Information
House Number: 26350
Street Name: River
Street Suffix: Road
Postal City: Cohasset
County: Itasca
State: MN
Zip Code: 55721
Complex/Dev/Subdivision: Skellys Portage
Property Features
Accessible: Other
Air Conditioning: Central Air
Amenities Unit: Main Floor Primary Bedroom; Patio; Porch; Primary Bedroom Walk-In Closet; Vaulted Ceiling(s); Walk-In Closet
Appliances: Dishwasher; Dryer; Microwave; Range; Refrigerator; Washer
Assumable Loan: Not Assumable
Basement: None
Bath Description: Main Floor 1/2 Bath; Upper Level 3/4 Bath; Full Primary; Private Primary; Bathroom Ensuite
Construction Status: Previously Owned
Dining Room Description: Breakfast Bar; Kitchen/Dining Room
Electric: 200+ Amp Service
Existing Financing: Free and Clear
Exterior: Brick/Stone; Log Siding
Family Room Characteristics: 2 Story/High/Vaulted Ceilings; Loft
Fireplace Characteristics: Gas Burning; Living Room
Foundation: Slab
Fuel: Natural Gas
Heating: Dual Fuel/Off Peak; Forced Air; In-Floor Heating
Laundry: Laundry Room; Main Level; Sink
Lot Description: Accessible Shoreline; Tree Coverage - Medium
Outbuildings: Additional Garage; Guest House
Property Subtype: Log Home
Road Frontage: Paved Streets
Road Responsibility: Public Maintained Road
Roof: Asphalt Shingles
Sellers Terms: Cash; Conventional; FHA; VA
Sewer: City Sewer/Connected
Special Search: Main Floor Bedroom; Main Floor Laundry; Main Floor Primary; Primary Bdr Suite
Stories: One and One Half
Water: City Water/Connected
Waterfront View: Panoramic; River
Room Information
Bathroom
Dimensions: 5'5"X6'3"
Level: Main
Bathroom
Dimensions: 11'2"X9'4"
Level: Upper
Bathroom
Dimensions: 11'7"X8'11"
Level: Upper
Primary Bath
Dimensions: 12'9"X13'9"
Level: Main
Laundry
Dimensions: 8'10"X6'3"
Level: Main
Dining Room
Dimensions: 14'X15'4"
Level: Main
Kitchen
Dimensions: 14'9"X13'9"
Level: Main
First (1st) Bedroom
Dimensions: 14'2"X15'
Level: Main
Foyer
Dimensions: 4'9"X13'9"
Level: Main
Living Room
Dimensions: 18'11"X21'2"
Level: Main
Second (2nd) Bedroom
Dimensions: 14'2"X19'10"
Level: Upper
Family Room
Dimensions: 18'11"X15'3"
Level: Upper
Third (3rd) Bedroom
Dimensions: 13'8"X19'5"
Level: Upper
Listing Office: GRAND PROPERTIES REAL ESTATE
Last Updated: October - 09 - 2025

The data relating to real estate for sale on this web site comes in part from the Broker
Reciprocity SM Program of the Regional Multiple Listing Service of Minnesota, Inc. The information provided is deemed reliable but not guaranteed. Properties subject to prior sale, change or withdrawal.
©2024 Regional Multiple Listing Service of Minnesota, Inc All rights reserved.

