4120 Parklawn Avenue, 326, Minneapolis, MN 55435
New Listing
$147,000
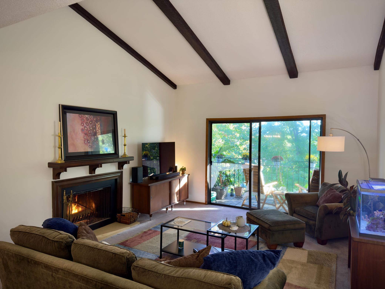


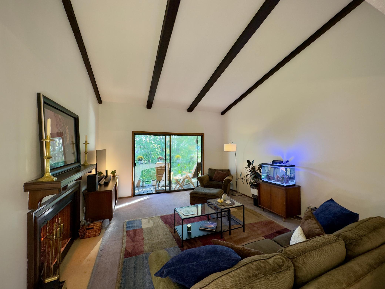
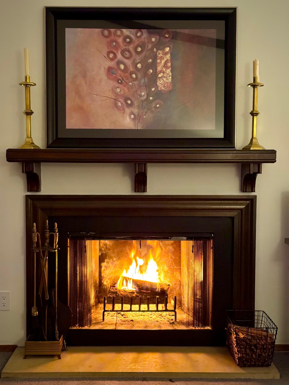
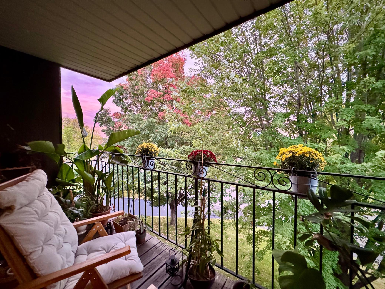
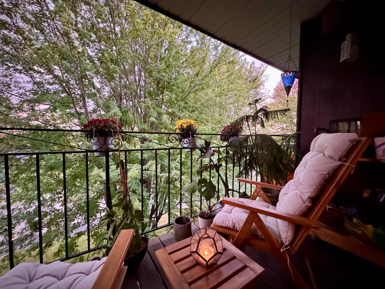
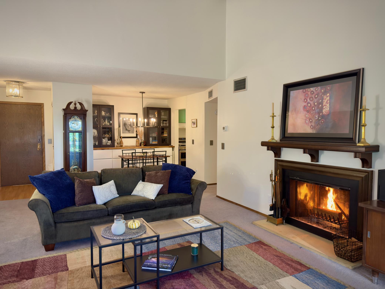
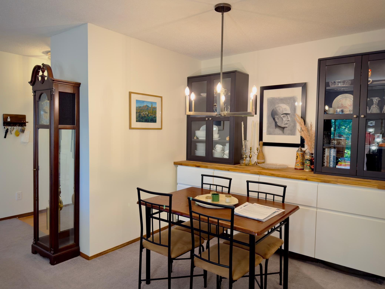
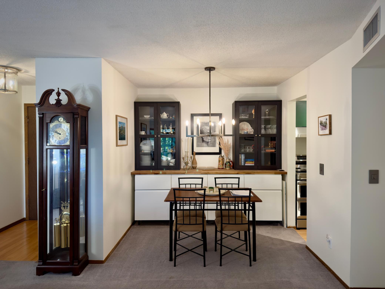
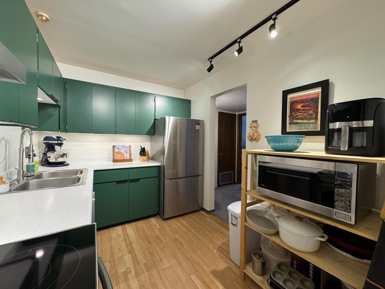
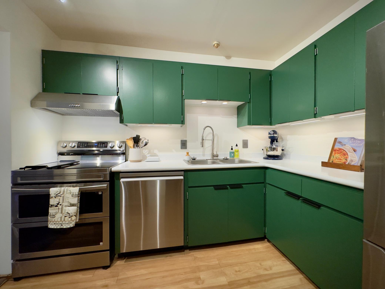
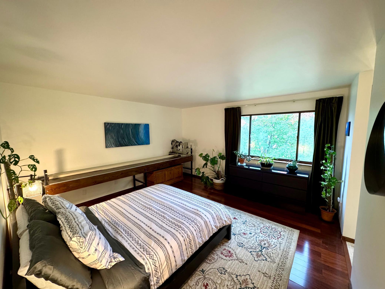
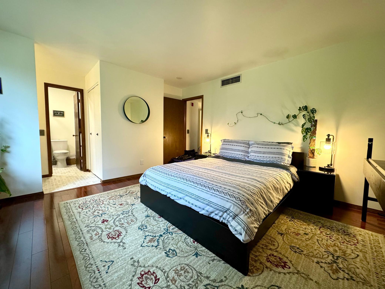
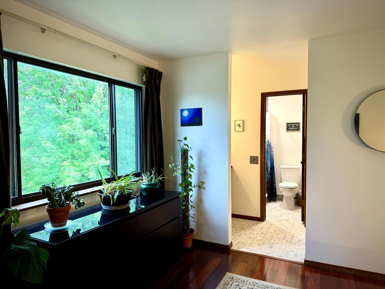
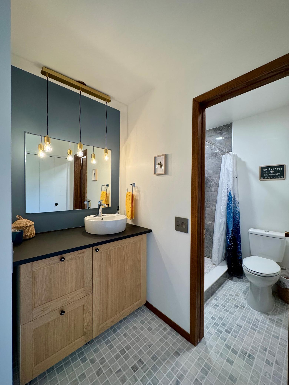
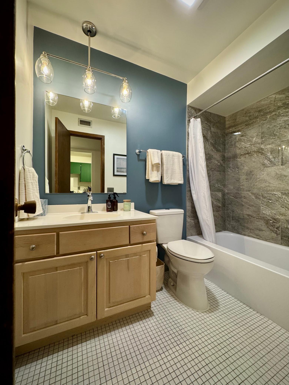
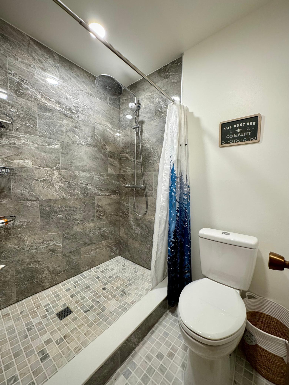
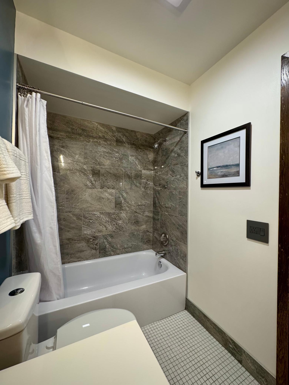
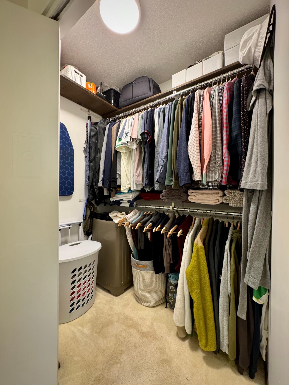
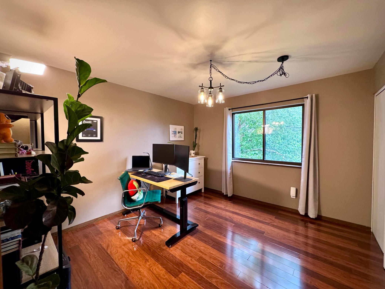
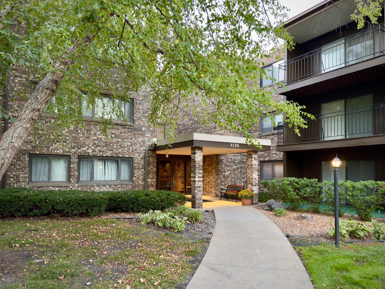
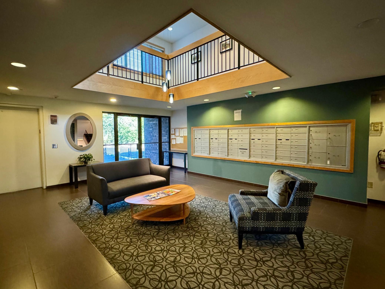
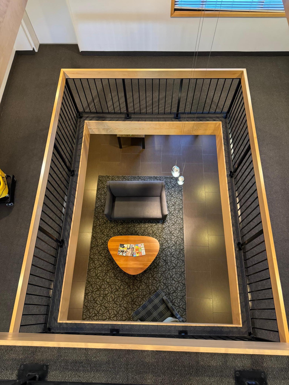


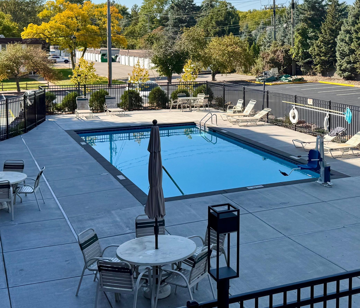

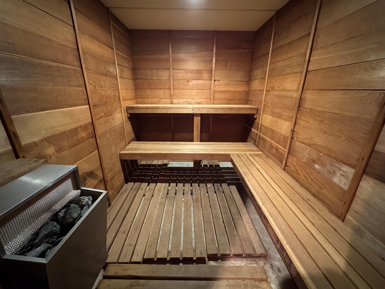
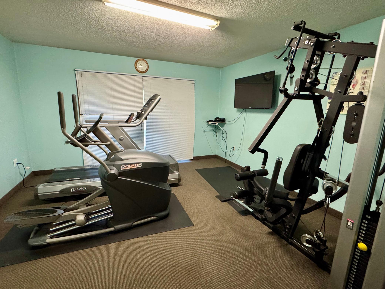
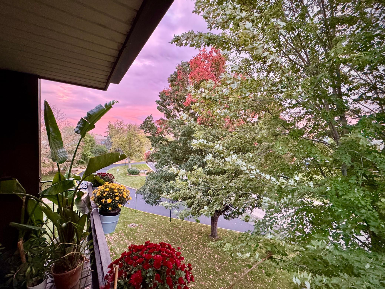

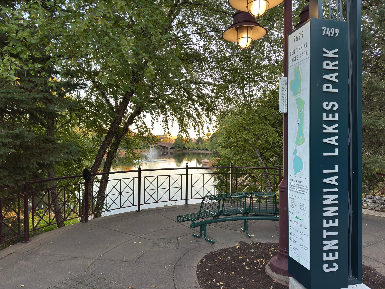

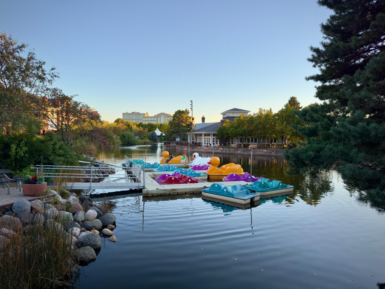
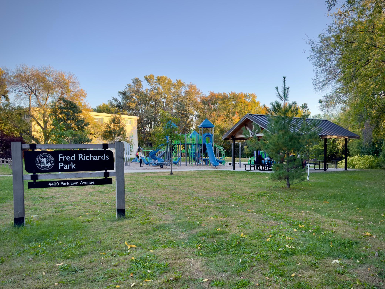

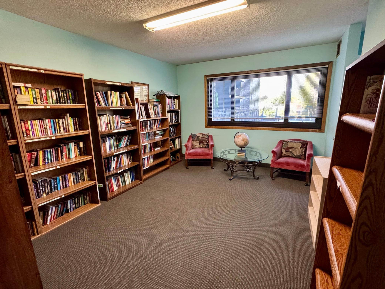
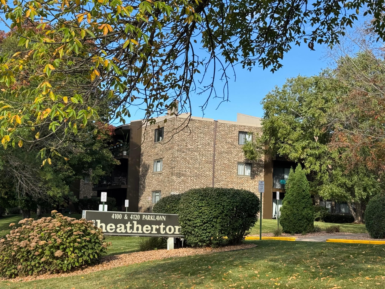
Property Type:
Residential
Bedrooms:
2
Baths:
2
Square Footage:
1,084
Lot Size (sq. ft.):
157,687
Status:
Active
Current Price:
$147,000
List Date:
10/10/2025
Last Modified:
10/10/2025
Description
Enjoy the best of both worlds with this beautifully updated top-floor, corner-unit condo — a peaceful retreat in a quiet building and neighborhood, while just steps from Centennial Lake Park and the Galleria & Southdale malls. Situated directly on Metro Transit routes 6 & 537 and the Nine Mile Creek Regional Trail, this home offers convenient access to both Minneapolis & Edina’s top-notch amenities and Minnesota’s fantastic parks.
Inside, vaulted ceilings and a wood-burning fireplace create a warm, open living space filled with natural light from the South-facing windows. The refreshed kitchen features new smart Samsung stainless steel appliances (2025) and smart under-cabinet lighting, with a built-in hutch extending into the dining room for added style and storage. Both bathrooms have been thoughtfully renovated (2025), creating a primary suite oasis with an expansive modern shower. Throughout the unit, you’ll find designer switches, outlets, and lighting fixtures that elevate every room with modern sophistication. All of these updates are complemented by a fresh coat of paint throughout and a new in-unit HVAC blower (2023) for year-round comfort. Outside, the building is exceptionally maintained. The Association is quick to resolve requests, with recent updates including a new pool and landscaping (2024), resurfaced parking lots (2025), repainted decks (2025), and new air conditioning chillers (2024). Here, you really can have it all - luxury finishes, a quiet and welcoming community, heated parking, and a truly unbeatable location - in one move-in-ready package.
Open Houses
Saturday, October 11, 12:00 pm - 2:00 pm
Sunday, October 12, 12:00 pm - 2:00 pm
More Information MLS# 6800517
Contract Information
Owner is an Agent?: No
Auction?: No
Status: Active
Contingency: None
Current Price: $147,000
Original List Price: 147000
ListPrice: 147000
List Date: 2025-10-06
Office/Member Info
Association: MAAR
General Property Information
Assoc Mgmt Co. Phone #: 952-224-4777
Association Fee Frequency: Monthly
Association Mgmt Co. Name: Sharper Management, LLC
Common Wall: Yes
Lot Measurement: Acres
Manufactured Home?: No
Multiple PIDs?: No
New Development: No
Number of Fireplaces: 1
Year Built: 1970
Yearly/Seasonal: Yearly
Zoning: Residential-Single Family
Lot Dimensions: Common
Acres: 3.62
Bath Three Quarters: 1
Bath Half: 0
Bath Quarter: 0
Main Floor Total SqFt: 1084
Above Grd Total SqFt: 1084
Below Grd Total SqFt: 0
Total Finished Sqft: 1084.00
FireplaceYN: Yes
Foundation Size: 1084
Style: (CC) Low Rise (3- Levels)
Garage Stalls: 1
Association Fee: 990.96
Bedrooms: 2
Baths Total: 2
Bath Full: 1
Total SqFt: 1084
Location, Tax and Other Information
AssocFeeYN: Yes
Legal Description: CONDO NO 0088 HEATHERTON OF EDINA APT # 326
Listing City: Edina
Map Page: 134
Municipality: Edina
School District Phone: 952-848-3900
County Abbreviation: 326
Zip Plus 4: 4677
Property ID Number: 3102824410108
Tax Year: 2025
Tax Amount: 1460
In Foreclosure?: No
Potential Short Sale?: No
Lender Owned?: No
Directions & Remarks
Public Remarks: Enjoy the best of both worlds with this beautifully updated top-floor, corner-unit condo — a peaceful retreat in a quiet building and neighborhood, while just steps from Centennial Lake Park and the Galleria & Southdale malls. Situated directly on Metro Transit routes 6 & 537 and the Nine Mile Creek Regional Trail, this home offers convenient access to both Minneapolis & Edina’s top-notch amenities and Minnesota’s fantastic parks.
Inside, vaulted ceilings and a wood-burning fireplace create a warm, open living space filled with natural light from the South-facing windows. The refreshed kitchen features new smart Samsung stainless steel appliances (2025) and smart under-cabinet lighting, with a built-in hutch extending into the dining room for added style and storage. Both bathrooms have been thoughtfully renovated (2025), creating a primary suite oasis with an expansive modern shower. Throughout the unit, you’ll find designer switches, outlets, and lighting fixtures that elevate every room with modern sophistication. All of these updates are complemented by a fresh coat of paint throughout and a new in-unit HVAC blower (2023) for year-round comfort. Outside, the building is exceptionally maintained. The Association is quick to resolve requests, with recent updates including a new pool and landscaping (2024), resurfaced parking lots (2025), repainted decks (2025), and new air conditioning chillers (2024). Here, you really can have it all - luxury finishes, a quiet and welcoming community, heated parking, and a truly unbeatable location - in one move-in-ready package.
Directions: Interstate 494, N on France Ave S, and W on Parklawn Ave, on right side
Accessible
Accessible Elevator Installed: 1
No Stairs Internal: 1
Partially Wheelchair: 1
Wheelchair Ramp: 1
Air Conditioning
Central Air: 1
Amenities Shared
Car Wash: 1
Coin-op Laundry Owned: 1
Common Laundry Facility: 1
Deck: 1
Elevator(s): 1
In-Ground Sprinkler System: 1
Lobby: 1
Patio: 1
Sauna: 1
Security Lights: 1
Trail(s): 1
Amenities Unit
Balcony: 1
Cable: 1
Deck: 1
Exercise Room: 1
In-Ground Sprinkler: 1
Intercom System: 1
Main Floor Primary Bedroom: 1
Natural Woodwork: 1
Primary Bedroom Walk-In Closet: 1
Sauna: 1
Tile Floors: 1
Vaulted Ceiling(s): 1
Walk-In Closet: 1
Appliances
Dishwasher: 1
Disposal: 1
Double Oven: 1
Energy Star Appliances: 1
Freezer: 1
Microwave: 1
Range: 1
Refrigerator: 1
Approved Financing
NONE: 1
Assessments
Assessment Balance: 1460
Tax With Assessments: 1460
Association Fee Includes
Air Conditioning: 1
Building Exterior: 1
Controlled Access: 1
Gas: 1
Hazard Insurance: 1
Heating: 1
Lawn Care: 1
Outside Maintenance: 1
Parking Space: 1
Professional Mgmt: 1
Recreation Facility: 1
Sanitation: 1
Security System: 1
Sewer: 1
Shared Amenities: 1
Snow Removal: 1
Water: 1
Assumable Loan
Not Assumable: 1
Basement
None: 1
Bath Description
Main Floor 3/4 Bath: 1
Main Floor Full Bath: 1
3/4 Primary: 1
Private Primary: 1
Bathroom Ensuite: 1
Walk-In Shower Stall: 1
Building Information
Finished SqFt Above Ground: 1084
Construction Status
Previously Owned: 1
Dining Room Description
Informal Dining Room: 1
Living/Dining Room: 1
Electric
Circuit Breakers: 1
Exterior
Brick/Stone: 1
Wood: 1
Fireplace Characteristics
Living Room: 1
Wood Burning: 1
Foundation
Concrete Block: 1
Fuel
Natural Gas: 1
Heating
Forced Air: 1
Insurance Fee
Insurance Fee: 0
Internet Options
Cable: 1
DSL: 1
Fiber Optic: 1
Laundry
Common Area: 1
Laundry Room: 1
Lease Details
Land Leased: Not Applicable
Lot Description
Public Transit (w/in 6 blks): 1
Tree Coverage - Light: 1
Underground Utilities: 1
Miscellaneous Information
DP Resource: Yes
Homestead: Yes
Ownership
Fractional Ownership: No
Parking Characteristics
Parking Lot: 1
Assigned: 1
Floor Drain: 1
Garage Door Opener: 1
Heated Garage: 1
Secured: 1
Pool Description
Below Ground: 1
Heated: 1
Shared: 1
Public Survey Info
Range#: 24
Section#: 31
Township#: 28
Restriction/Covenants
Mandatory Owners Assoc: 1
Pets Not Allowed: 1
Rentals not Permitted: 1
Road Frontage
City Street: 1
Road Responsibility
Public Maintained Road: 1
Roof
Age Over 8 Years: 1
Sellers Terms
Cash: 1
Conventional: 1
Sewer
City Sewer - In Street: 1
Shared Rooms
Amusement/Party Room: 1
Community Room: 1
Exercise Room: 1
Special Search
All Living Facilities on One Level: 1
Main Floor Bedroom: 1
Main Floor Laundry: 1
Main Floor Primary: 1
Renovated: 1
Stories
One: 1
Water
City Water - In Street: 1
Location Tax and Other Information
House Number: 4120
Street Name: Parklawn
Street Suffix: Avenue
Unit Number: 326
Postal City: Minneapolis
County: Hennepin
State: MN
Zip Code: 55435
Complex/Dev/Subdivision: Condo 0088 Heatherton Of Edina
Property Features
Accessible: Accessible Elevator Installed; No Stairs Internal; Partially Wheelchair; Wheelchair Ramp
Air Conditioning: Central Air
Amenities Shared: Car Wash; Coin-op Laundry Owned; Common Laundry Facility; Deck; Elevator(s); In-Ground Sprinkler System; Lobby; Patio; Sauna; Security Lights; Trail(s)
Amenities Unit: Balcony; Cable; Deck; Exercise Room; In-Ground Sprinkler; Intercom System; Main Floor Primary Bedroom; Natural Woodwork; Primary Bedroom Walk-In Closet; Sauna; Tile Floors; Vaulted Ceiling(s); Walk-In Closet
Appliances: Dishwasher; Disposal; Double Oven; Energy Star Appliances; Freezer; Microwave; Range; Refrigerator
Approved Financing: NONE
Association Fee Includes: Air Conditioning; Building Exterior; Controlled Access; Gas; Hazard Insurance; Lawn Care; Outside Maintenance; Parking Space; Professional Mgmt; Recreation Facility; Sanitation; Security System; Shared Amenities; Snow Removal; Water
Assumable Loan: Not Assumable
Basement: None
Bath Description: Main Floor 3/4 Bath; Main Floor Full Bath; 3/4 Primary; Private Primary; Bathroom Ensuite; Walk-In Shower Stall
Construction Status: Previously Owned
Dining Room Description: Informal Dining Room; Living/Dining Room
Electric: Circuit Breakers
Exterior: Brick/Stone; Wood
Fireplace Characteristics: Living Room; Wood Burning
Foundation: Concrete Block
Fuel: Natural Gas
Heating: Forced Air
Internet Options: Cable; DSL; Fiber Optic
Laundry: Common Area; Laundry Room
Lot Description: Public Transit (w/in 6 blks); Tree Coverage - Light; Underground Utilities
Parking Characteristics: Parking Lot; Assigned; Floor Drain; Garage Door Opener; Heated Garage; Secured
Pool Description: Below Ground; Heated; Shared
Road Frontage: City Street
Road Responsibility: Public Maintained Road
Roof: Age Over 8 Years
Sellers Terms: Cash; Conventional
Sewer: City Sewer - In Street
Shared Rooms: Amusement/Party Room; Community Room; Exercise Room
Special Search: All Living Facilities on One Level; Main Floor Bedroom; Main Floor Laundry; Main Floor Primary; Renovated
Stories: One
Water: City Water - In Street
Room Information
First (1st) Bedroom
Dimensions: 14x14
Level: Main
Dining Room
Dimensions: 10x9
Level: Main
Bathroom
Dimensions: 9x6
Level: Main
Bathroom
Dimensions: 8x5
Level: Main
Second (2nd) Bedroom
Dimensions: 12x12
Level: Main
Kitchen
Dimensions: 10x8
Level: Main
Living Room
Dimensions: 18x14
Level: Main
Listing Office: Keller Williams Premier Realty Lake Minnetonka
Last Updated: October - 10 - 2025

The data relating to real estate for sale on this web site comes in part from the Broker
Reciprocity SM Program of the Regional Multiple Listing Service of Minnesota, Inc. The information provided is deemed reliable but not guaranteed. Properties subject to prior sale, change or withdrawal.
©2024 Regional Multiple Listing Service of Minnesota, Inc All rights reserved.
