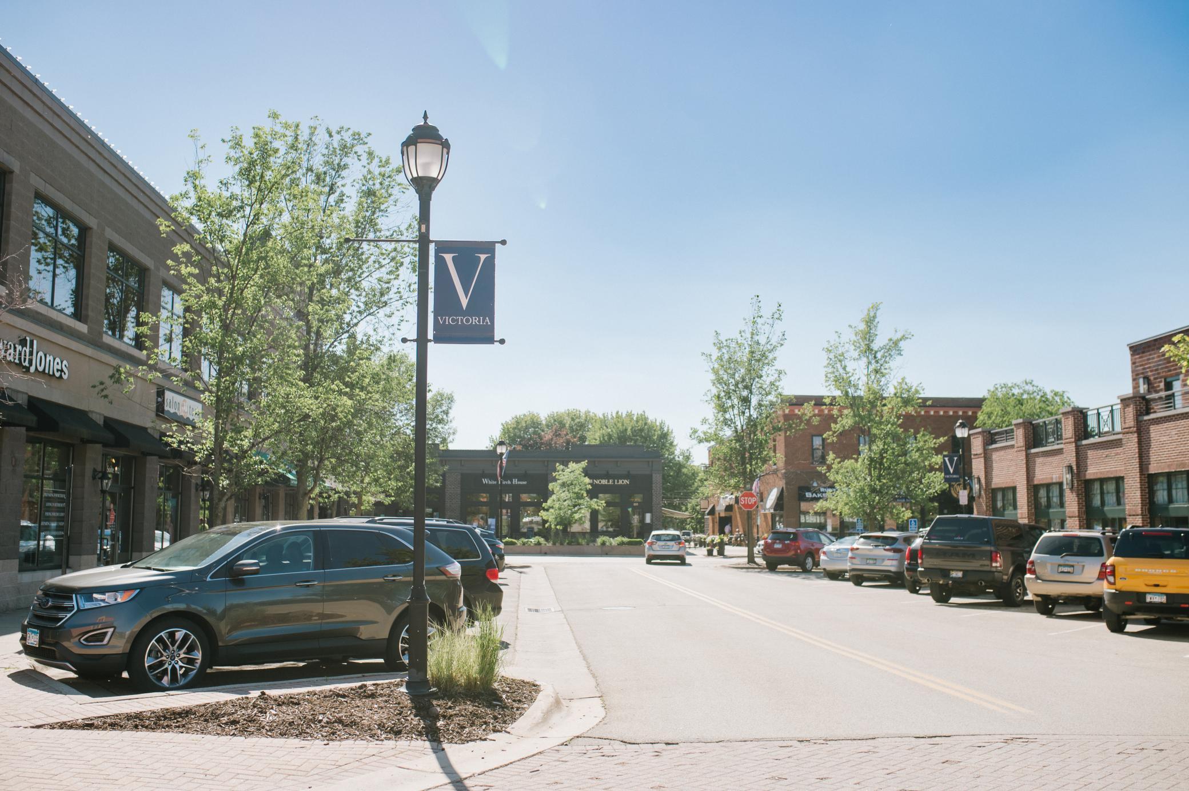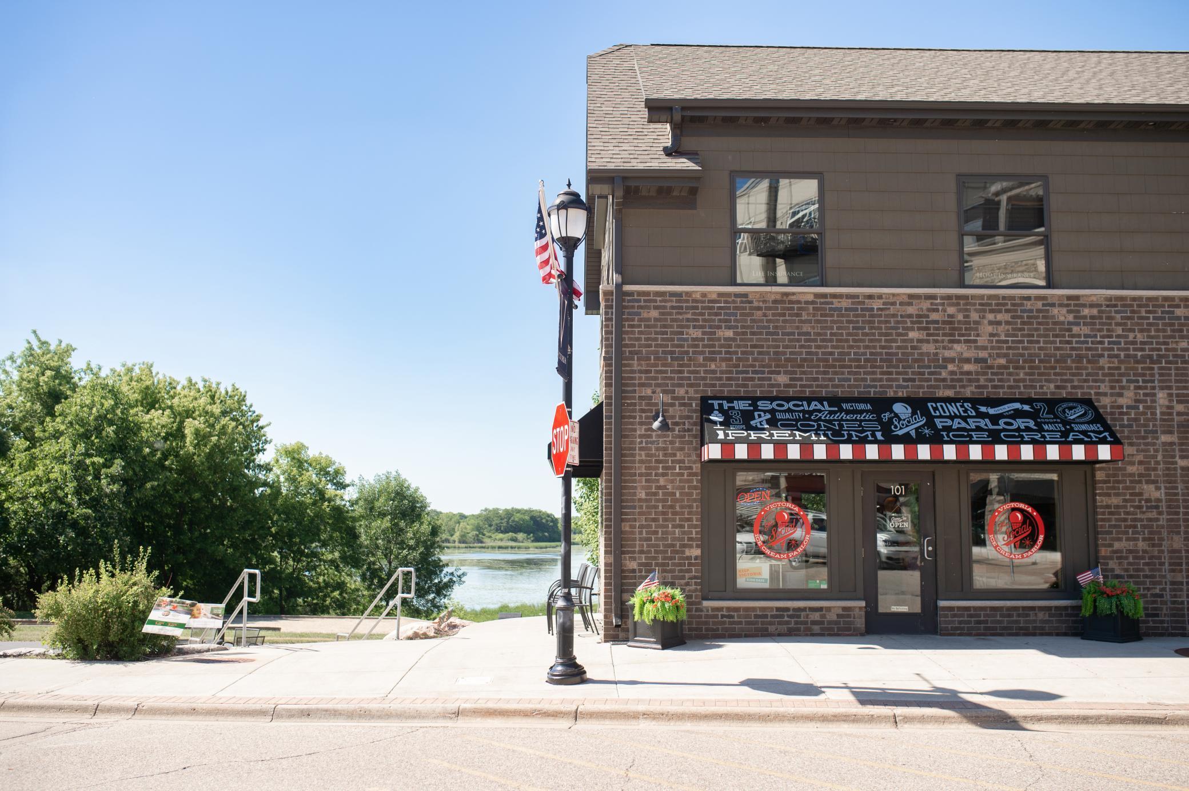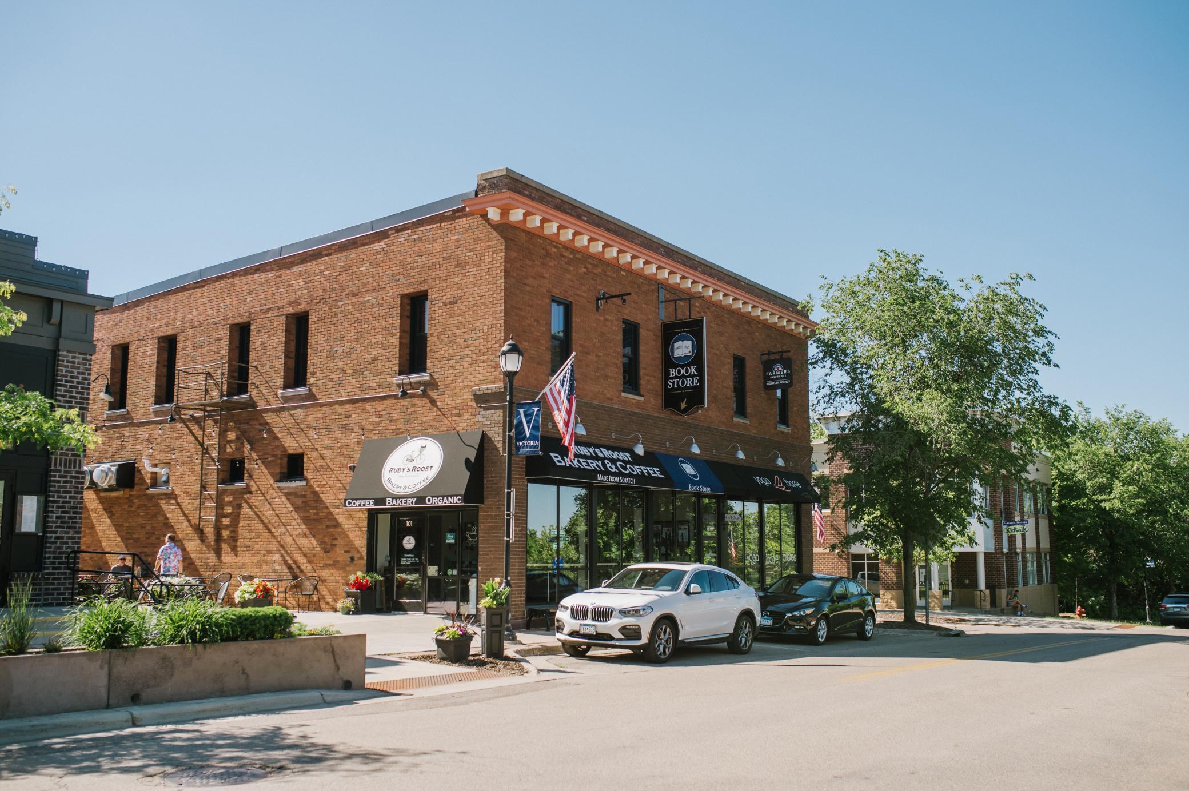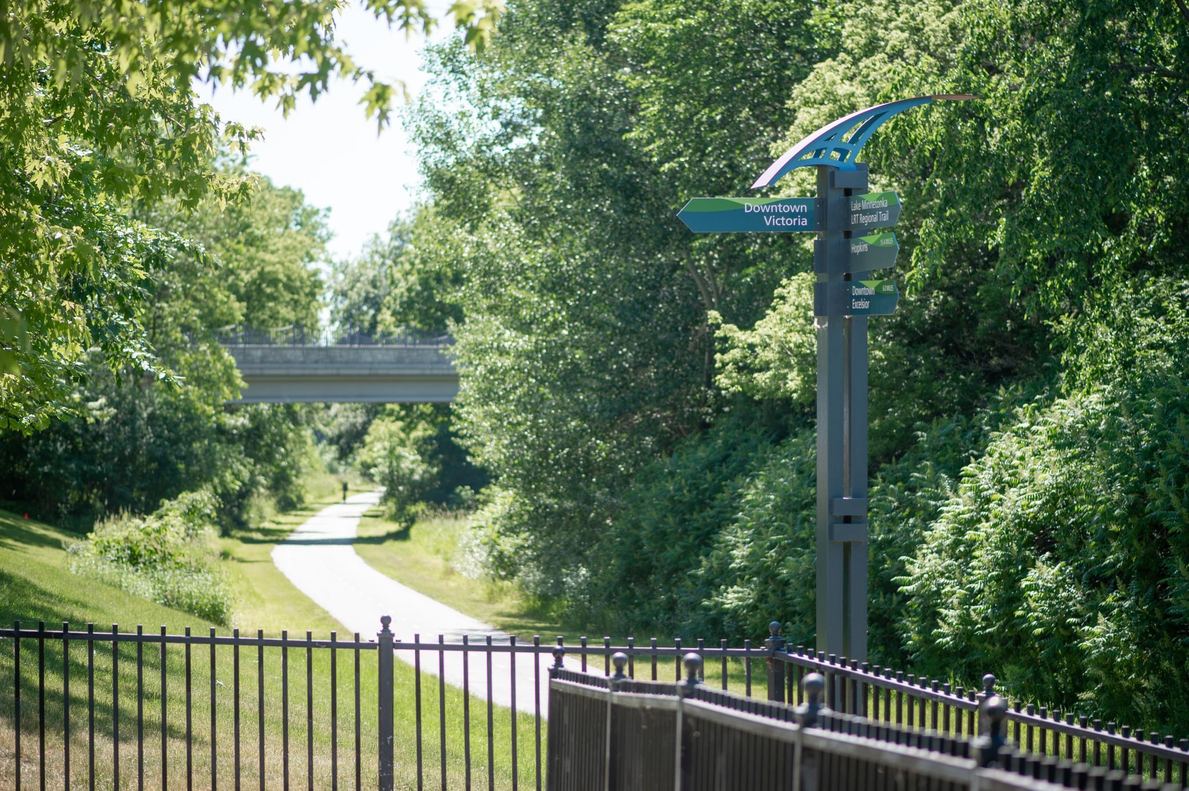5055 Kerber Court, Victoria, MN 55386
New Listing
$698,260






























Property Type:
Residential
Bedrooms:
5
Baths:
4
Square Footage:
4,201
Lot Size (sq. ft.):
12,197
Status:
Active
Current Price:
$698,260
List Date:
10/28/2025
Last Modified:
10/28/2025
Description
This home is available for a December closing date! Ask how to qualify for a 5.375% 30-year fixed rate and $7,500 in closing costs with the use of the Seller's Preferred Lender! Welcome to Brookmoore! Nestled in the sought-after Eastern Carver County School District, this McKinley home offers five bedrooms, four baths, and a three-car garage. The main level features a bedroom, formal and informal dining areas, and a spacious great room filled with natural light, seamlessly connected to a gourmet kitchen with a large island, walk-in pantry, and included appliances. The unfinished basement provides endless opportunities for future expansion. Located less than a mile from Downtown Victoria, Brookmoore is a hidden gem surrounded by popular dining, shopping, entertainment, golf courses, lakes, and nature trails—all with no HOA.
More Information MLS# 6810213
Contract Information
Owner is an Agent?: No
Auction?: No
Status: Active
Contingency: None
Current Price: $698,260
Original List Price: 717460
ListPrice: 698260
List Date: 2025-10-28
Office/Member Info
Association: MAAR
General Property Information
# Carport Spaces: 0
Common Wall: No
Lot Measurement: Acres
Manufactured Home?: No
Multiple PIDs?: No
New Development: No
Number of Fireplaces: 1
Projected Completion Date: 2025-12-28
Year Built: 2025
Yearly/Seasonal: Yearly
Zoning: Residential-Single Family
Lot Dimensions: TBD
Acres: 0.28
Bath Three Quarters: 2
Bath Half: 0
Bath Quarter: 0
Main Floor Total SqFt: 1415
Above Grd Total SqFt: 2786
Below Grd Total SqFt: 1415
Total Finished Sqft: 2786.00
Foundation Size: 1415
Style: (SF) Single Family
Garage Stalls: 3
Association Fee: 0
Bedrooms: 5
Baths Total: 4
Bath Full: 2
Total SqFt: 4201
Location, Tax and Other Information
AssocFeeYN: No
Legal Description: BROOKMOORE FIRST ADDITION LOT 012 BLOCK 002
Listing City: Victoria
Map Page: 131
Municipality: Victoria
School District Phone: 952-556-6100
Property ID Number: TBD
Tax Year: 2025
Tax Amount: 0
In Foreclosure?: No
Potential Short Sale?: No
Lender Owned?: No
Directions & Remarks
Public Remarks: This home is available for a December closing date! Ask how to qualify for a 5.375% 30-year fixed rate and $7,500 in closing costs with the use of the Seller's Preferred Lender! Welcome to Brookmoore! Nestled in the sought-after Eastern Carver County School District, this McKinley home offers five bedrooms, four baths, and a three-car garage. The main level features a bedroom, formal and informal dining areas, and a spacious great room filled with natural light, seamlessly connected to a gourmet kitchen with a large island, walk-in pantry, and included appliances. The unfinished basement provides endless opportunities for future expansion. Located less than a mile from Downtown Victoria, Brookmoore is a hidden gem surrounded by popular dining, shopping, entertainment, golf courses, lakes, and nature trails—all with no HOA.
Directions: From Hwy 5, turn south on Bavaria. Turn west on County Road 18, turn north on Kochia Lane, turn west on Kerber Ct.
Accessible
None: 1
Air Conditioning
Central Air: 1
Amenities Unit
In-Ground Sprinkler: 1
Kitchen Center Island: 1
Kitchen Window: 1
Natural Woodwork: 1
Paneled Doors: 1
Porch: 1
Primary Bedroom Walk-In Closet: 1
Walk-In Closet: 1
Washer/Dryer Hookup: 1
Appliances
Air-To-Air Exchanger: 1
Cooktop: 1
Dishwasher: 1
Double Oven: 1
Microwave: 1
Refrigerator: 1
Assessments
Assessment Balance: 0
Tax With Assessments: 0
Basement
Egress Windows: 1
Unfinished: 1
Bath Description
Full Jack & Jill: 1
Main Floor 3/4 Bath: 1
Upper Level Full Bath: 1
Private Primary: 1
Builder Information
Builder ID: LENNAR
Builder License Number: 1413
Builder Name: LENNAR
Builders Association of the Twin Cities: 1
Building Information
Availability Dt for Closing: 2025-12-28
Finished SqFt Above Ground: 2786
Construction Status
Under Construc/Spec Homes: 1
Dining Room Description
Kitchen/Dining Room: 1
Separate/Formal Dining Room: 1
Electric
200+ Amp Service: 1
Exterior
Brick/Stone: 1
Shakes: 1
Vinyl: 1
Family Room Characteristics
Family Room: 1
Main Level: 1
Fireplace Characteristics
Gas Burning: 1
Living Room: 1
Foundation
8 ft+ Pour: 1
Fuel
Natural Gas: 1
Heating
Forced Air: 1
Insurance Fee
Insurance Fee: 0
Laundry
Gas Dryer Hookup: 1
Laundry Room: 1
Upper Level: 1
Washer Hookup: 1
Lease Details
Land Leased: Not Applicable
Miscellaneous Information
Community Name: Brookmoore
Homestead: No
Model Information
Hours Model Open: Daily 11-6pm
Model Location: 5065 Kerber Ct, Victoria
Model Phone: 952-373-0485
Ownership
Fractional Ownership: No
Parking Characteristics
Garage Square Feet: 700
Garage Door Opener: 1
Patio, Porch and Deck Features
Front Porch: 1
Roof
Age 8 Years or Less: 1
Sewer
City Sewer/Connected: 1
Special Search
2nd Floor Laundry: 1
3 BR on One Level: 1
4 BR on One Level: 1
Main Floor Bedroom: 1
Stories
Two: 1
Water
City Water/Connected: 1
Location Tax and Other Information
House Number: 5055
Street Name: Kerber
Street Suffix: Court
Postal City: Victoria
County: Carver
State: MN
Zip Code: 55386
Complex/Dev/Subdivision: Brookmoore
Property Features
Accessible: None
Air Conditioning: Central Air
Amenities Unit: In-Ground Sprinkler; Kitchen Center Island; Kitchen Window; Natural Woodwork; Paneled Doors; Porch; Primary Bedroom Walk-In Closet; Walk-In Closet; Washer/Dryer Hookup
Appliances: Air-To-Air Exchanger; Cooktop; Dishwasher; Double Oven; Microwave; Refrigerator
Basement: Egress Windows; Unfinished
Bath Description: Full Jack & Jill; Main Floor 3/4 Bath; Upper Level Full Bath; Private Primary
Builder Information: Builders Association of the Twin Cities
Construction Status: Under Construc/Spec Homes
Dining Room Description: Kitchen/Dining Room; Separate/Formal Dining Room
Electric: 200+ Amp Service
Exterior: Brick/Stone; Shakes; Vinyl
Family Room Characteristics: Family Room; Main Level
Fireplace Characteristics: Gas Burning; Living Room
Foundation: 8 ft+ Pour
Fuel: Natural Gas
Heating: Forced Air
Laundry: Gas Dryer Hookup; Laundry Room; Upper Level; Washer Hookup
Parking Characteristics: Garage Door Opener
Roof: Age 8 Years or Less
Sewer: City Sewer/Connected
Special Search: 2nd Floor Laundry; 3 BR on One Level; 4 BR on One Level; Main Floor Bedroom
Stories: Two
Water: City Water/Connected
Room Information
Fourth (4th) Bedroom
Dimensions: 12x12
Level: Upper
Third (3rd) Bedroom
Dimensions: 11x11
Level: Upper
Informal Dining Room
Dimensions: 10x15
Level: Main
Fifth (5th) Bedroom
Dimensions: 11x12
Level: Main
Kitchen
Dimensions: 12x15
Level: Main
Dining Room
Dimensions: 12x13
Level: Main
Second (2nd) Bedroom
Dimensions: 11x11
Level: Upper
First (1st) Bedroom
Dimensions: 16x15
Level: Upper
Family Room
Dimensions: 18x17
Level: Main
Listing Office:
Lennar Sales Corp

Last Updated: October - 28 - 2025
The data relating to real estate for sale on this web site comes in part from the Broker
Reciprocity SM Program of the Regional Multiple Listing Service of Minnesota, Inc. The information provided is deemed reliable but not guaranteed. Properties subject to prior sale, change or withdrawal.
©2024 Regional Multiple Listing Service of Minnesota, Inc All rights reserved.
