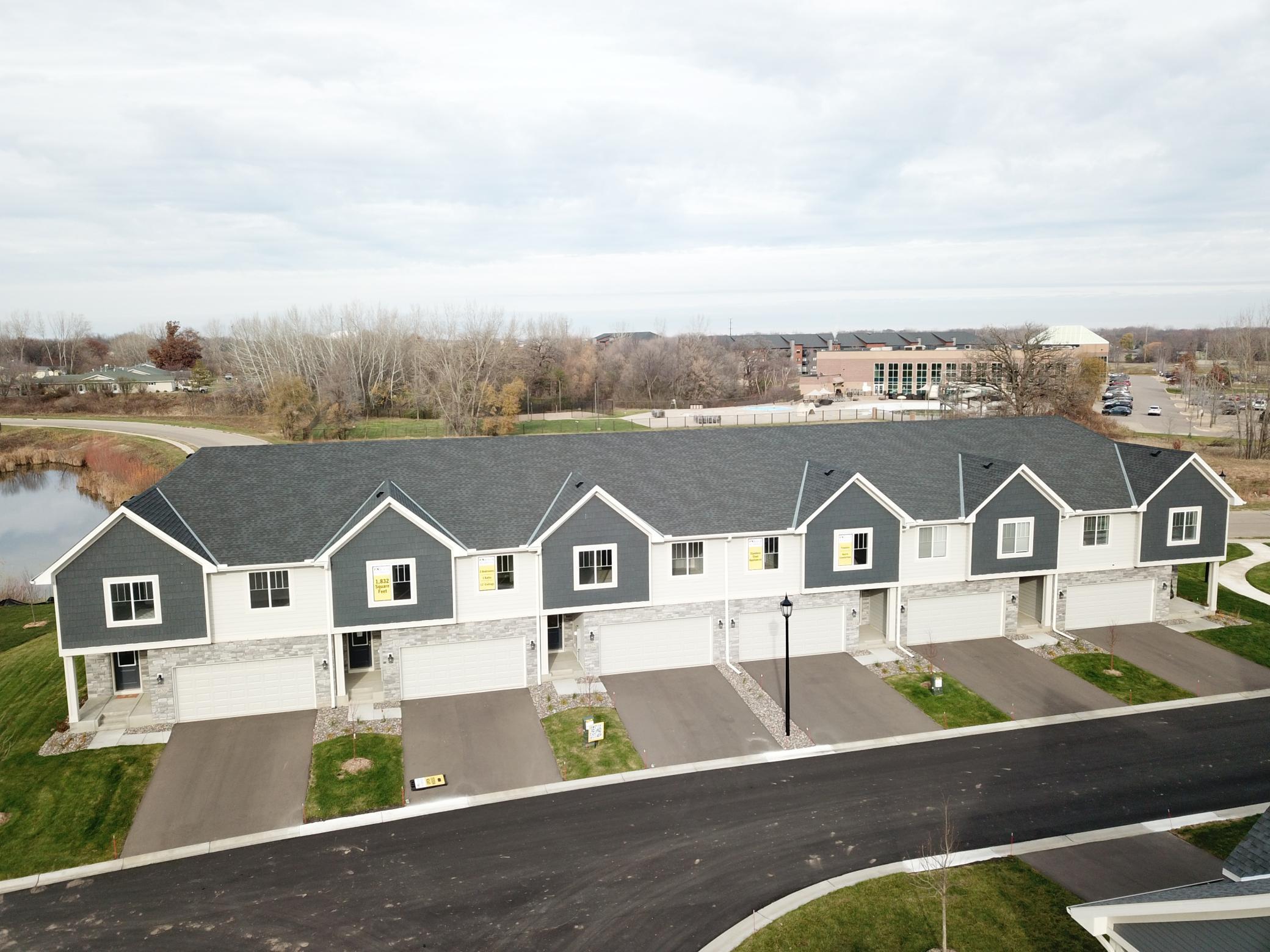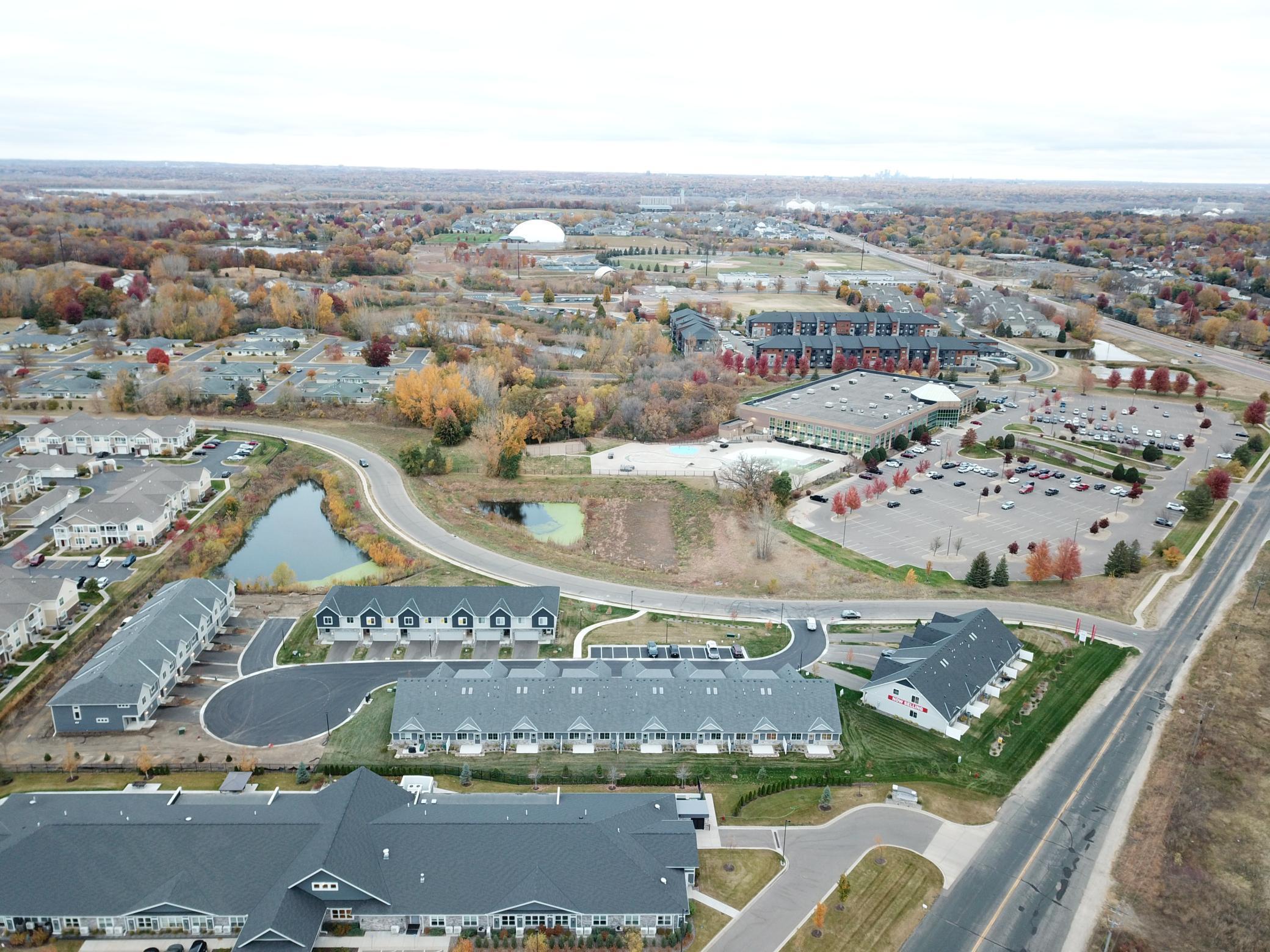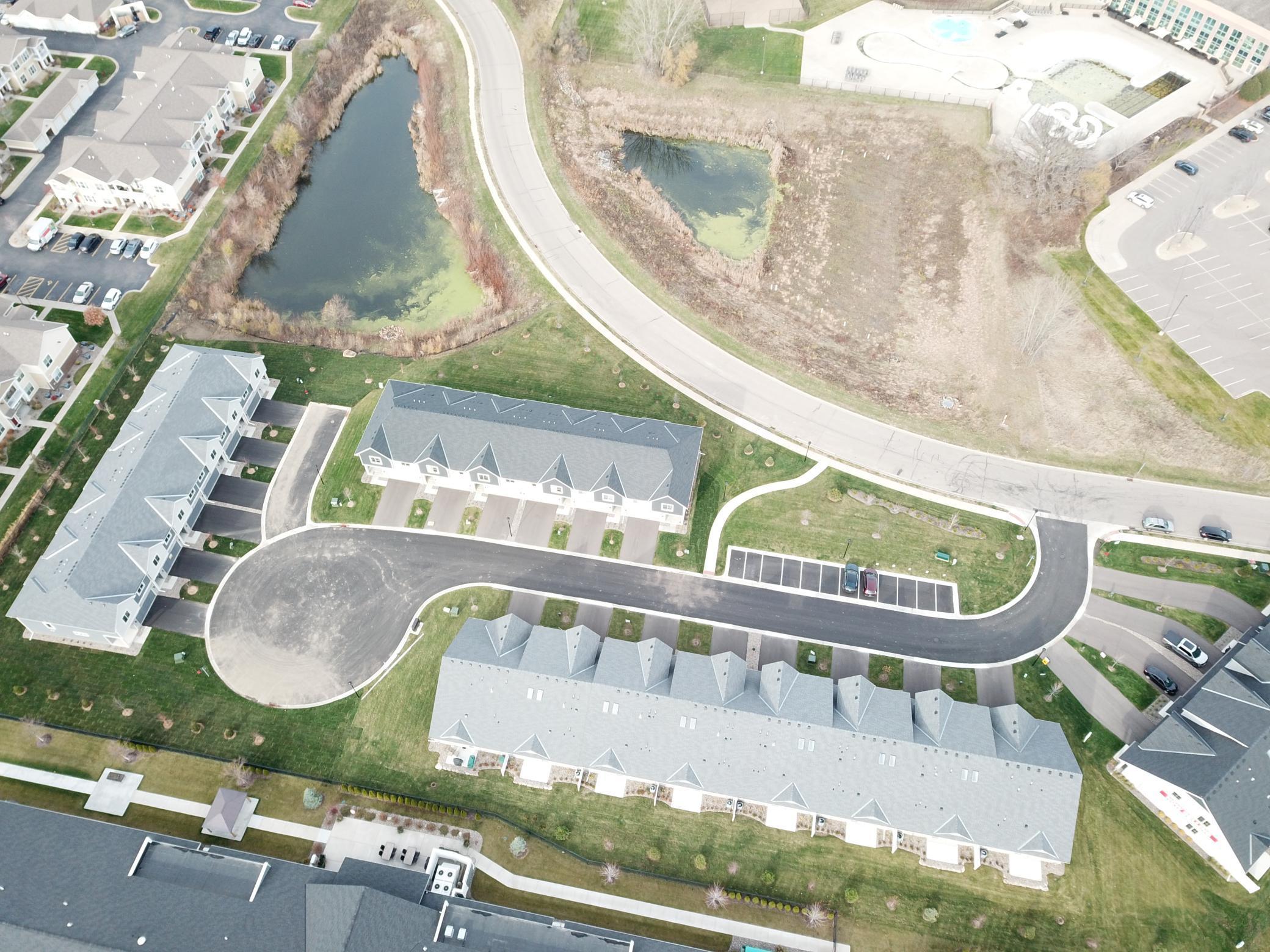6654 141st Terrace, Savage, MN 55378
$403,000






























Property Type:
Residential
Bedrooms:
3
Baths:
3
Square Footage:
1,832
Lot Size (sq. ft.):
1,307
Status:
Closed
Current Price:
$403,000
List Date:
5/25/2025
Last Modified:
10/28/2025
Description
Quartz Countertops 2 Bedrooms, 2 Baths and Laundry in Upper Level Frigidaire® Stainless Steel Appliance Package with Counter-depth Refrigerator Luxury Vinyl Plank Flooring in Foyer, Kitchen, Dinette Finished Lower Level with Rec Room, BR and BA 12' Ceilings on Main Level with Knock Down Finish Hayfield® Vinyl Window Package Moen® Kitchen and Bath Faucets Low Maintenance Deck. OS 2 Car Garage
More Information MLS# 6703091
Contract Information
Owner is an Agent?: Yes
Auction?: No
Status: Closed
Off Market Date: 2025-08-20
Contingency: None
Current Price: $403,000
Closed Date: 2025-10-27
Original List Price: 429990
Sales Close Price: 403000
ListPrice: 410000
List Date: 2025-04-14
Office/Member Info
Association: MAAR
General Property Information
Assoc Mgmt Co. Phone #: 952-224-4777
Association Fee Frequency: Monthly
Association Mgmt Co. Name: Sharper Management
Common Wall: Yes
Lot Measurement: Acres
Manufactured Home?: No
Multiple PIDs?: No
New Development: No
Number of Fireplaces: 1
Year Built: 2024
Yearly/Seasonal: Yearly
Zoning: Residential-Single Family
Lot Dimensions: 0x0
Acres: 0.03
Bath Three Quarters: 1
Bath Half: 1
Bath Quarter: 0
Main Floor Total SqFt: 1352
Above Grd Total SqFt: 1352
Below Grd Total SqFt: 480
Total Finished Sqft: 1832.00
FireplaceYN: Yes
Foundation Size: 1352
Style: (TH) Side x Side
Garage Stalls: 2
Association Fee: 291
Bedrooms: 3
Baths Total: 3
Bath Full: 1
Total SqFt: 1832
Location, Tax and Other Information
AssocFeeYN: Yes
Legal Description: BLOCK 001 LOT 002 SUBDIVISIONCD 26531 SUBDIVISIONNAME MARION VILLAGE
Listing City: Savage
Map Page: 161
Municipality: Savage
School District Phone: 952-226-0000
Zip Plus 4: 1692
Property ID Number: 265310020
Tax Year: 2024
Tax Amount: 392
In Foreclosure?: No
Potential Short Sale?: No
Lender Owned?: No
Directions & Remarks
Public Remarks: Quartz Countertops 2 Bedrooms, 2 Baths and Laundry in Upper Level Frigidaire® Stainless Steel Appliance Package with Counter-depth Refrigerator Luxury Vinyl Plank Flooring in Foyer, Kitchen, Dinette Finished Lower Level with Rec Room, BR and BA 12' Ceilings on Main Level with Knock Down Finish Hayfield® Vinyl Window Package Moen® Kitchen and Bath Faucets Low Maintenance Deck. OS 2 Car Garage
Directions: Egan Drive to Loftus Lane, north (right) to 141st Street W, west (left) to neighborhood. (Address may not show up on GPS, neighborhood is NW corner of Egan Dr and Dakota St S)
Accessible
None: 1
Air Conditioning
Central Air: 1
Appliances
Air-To-Air Exchanger: 1
Dishwasher: 1
Disposal: 1
Dryer: 1
Microwave: 1
Range: 1
Refrigerator: 1
Washer: 1
Approved Financing
FHA: 1
VA: 1
Assessments
Assessment Balance: 0
Tax With Assessments: 392
Association Fee Includes
Building Exterior: 1
Hazard Insurance: 1
Lawn Care: 1
Professional Mgmt: 1
Sanitation: 1
Snow Removal: 1
Basement
Sump Pump: 1
Builder Information
Builder ID: BRANDL ANDERSON HOMES INC (604388)
Builder License Number: 604388
Builder Name: BRANDL ANDERSON HOMES INC
Building Information
Availability Dt for Closing: 2025-04-14
Finished SqFt Above Ground: 1352
Finished SqFt Below Ground: 480
Construction Status
Completed New Construction: 1
Exterior
Brick/Stone: 1
Cement Board: 1
Financing Terms
Conventional: 1
Fireplace Characteristics
Electric: 1
Foundation
Other: 1
Fuel
Natural Gas: 1
Heating
Forced Air: 1
Insurance Fee
Insurance Fee: 0
Laundry
Upper Level: 1
Lease Details
Land Leased: Not Applicable
Miscellaneous Information
Community Name: Marion Village
DP Resource: Yes
Homestead: No
Ownership
Fractional Ownership: No
Parking Characteristics
Garage Square Feet: 429
Restriction/Covenants
Mandatory Owners Assoc: 1
Pets - Cats Allowed: 1
Pets - Dogs Allowed: 1
Rentals not Permitted: 1
Sewer
City Sewer/Connected: 1
Stories
Three Level Split: 1
Townhouse Characteristics
Not Applicable: 1
Water
City Water/Connected: 1
Location Tax and Other Information
House Number: 6654
Street Name: 141st
Street Suffix: Terrace
Postal City: Savage
County: Scott
State: MN
Zip Code: 55378
Property Features
Accessible: None
Air Conditioning: Central Air
Appliances: Air-To-Air Exchanger; Dishwasher; Disposal; Dryer; Microwave; Range; Refrigerator; Washer
Approved Financing: FHA; VA
Association Fee Includes: Building Exterior; Hazard Insurance; Lawn Care; Professional Mgmt; Sanitation; Snow Removal
Basement: Sump Pump
Construction Status: Completed New Construction
Exterior: Brick/Stone; Cement Board
Financing Terms: Conventional
Fireplace Characteristics: Electric
Foundation: Other
Fuel: Natural Gas
Heating: Forced Air
Laundry: Upper Level
Sewer: City Sewer/Connected
Stories: Three Level Split
Townhouse Characteristics: Not Applicable
Water: City Water/Connected
Room Information
First (1st) Bedroom
Dimensions: 15 x14
Level: Upper
Second (2nd) Bedroom
Dimensions: 14 x 11
Level: Upper
Third (3rd) Bedroom
Dimensions: 12 x10
Level: Lower
Great Room
Dimensions: 15 x 13
Level: Main
Dining Room
Dimensions: 12 x 10
Level: Main
Deck
Dimensions: 12 x 6
Level: Main
Recreation Room
Dimensions: 14 x 12
Level: Lower
Listing Office:
Brandl/Anderson Realty

Last Updated: October - 28 - 2025
The data relating to real estate for sale on this web site comes in part from the Broker
Reciprocity SM Program of the Regional Multiple Listing Service of Minnesota, Inc. The information provided is deemed reliable but not guaranteed. Properties subject to prior sale, change or withdrawal.
©2024 Regional Multiple Listing Service of Minnesota, Inc All rights reserved.
