7471 56th Street NE, Saint Michael, MN 55376
New Listing
$848,000
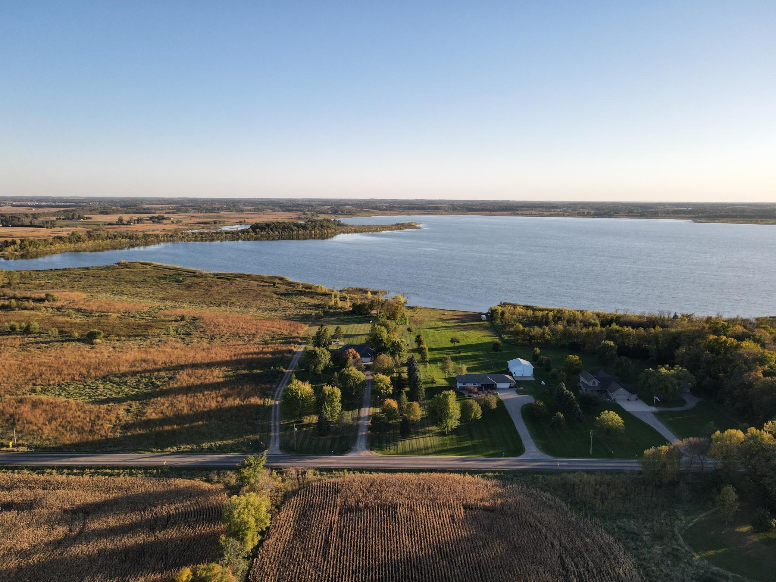
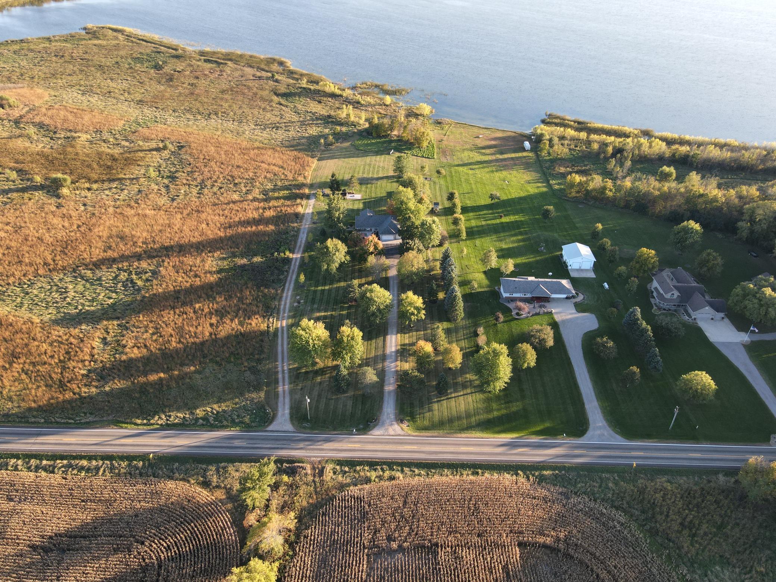
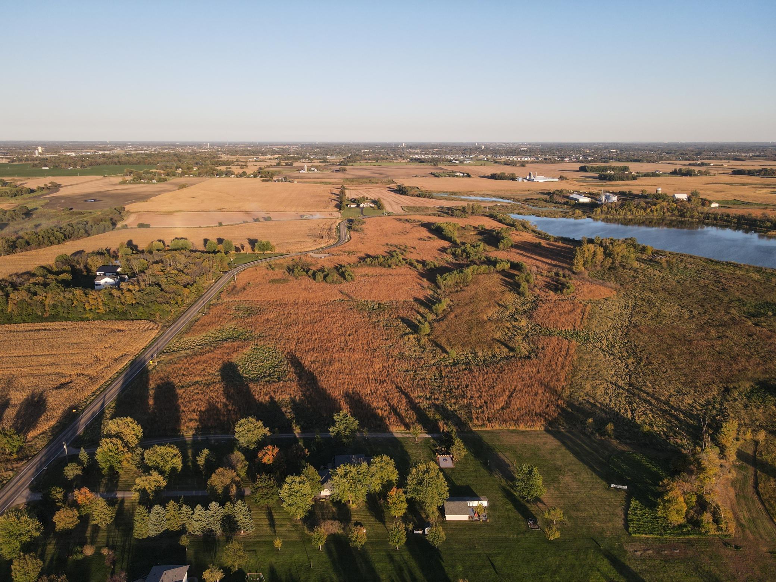
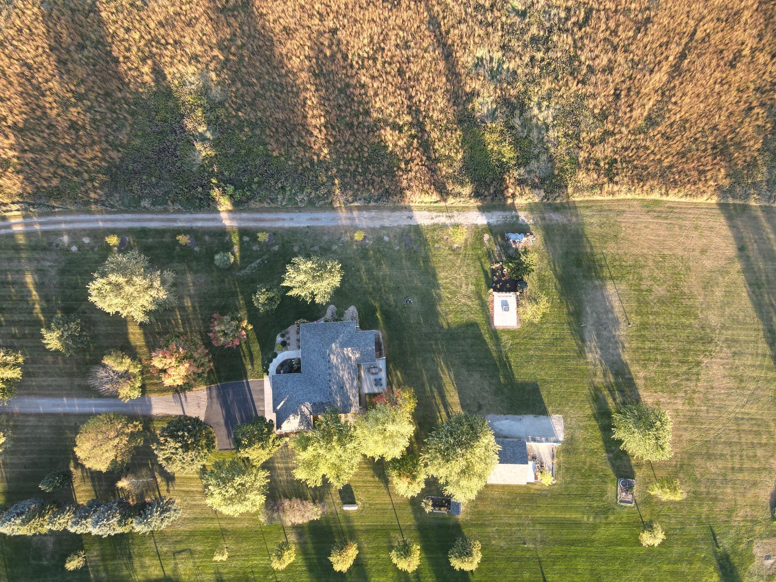
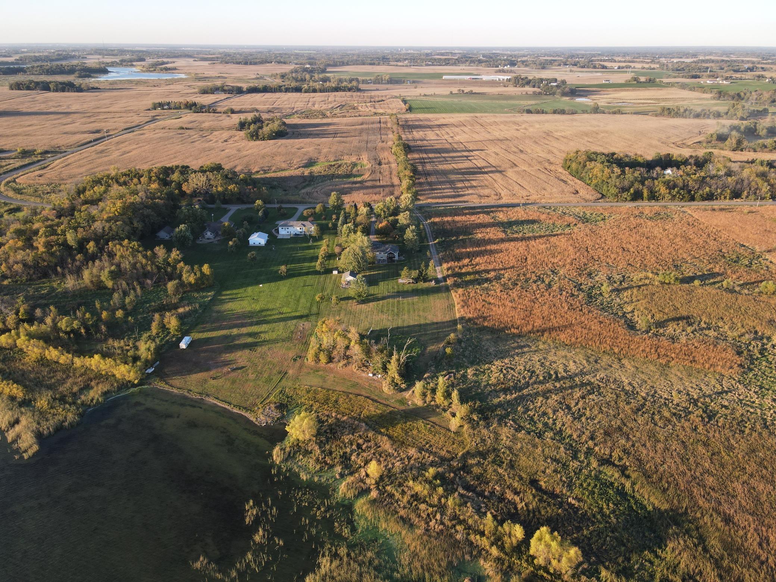
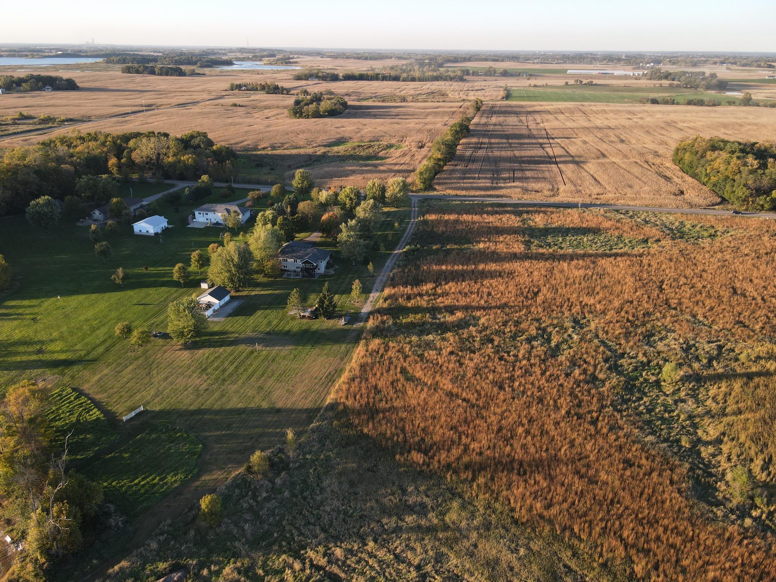
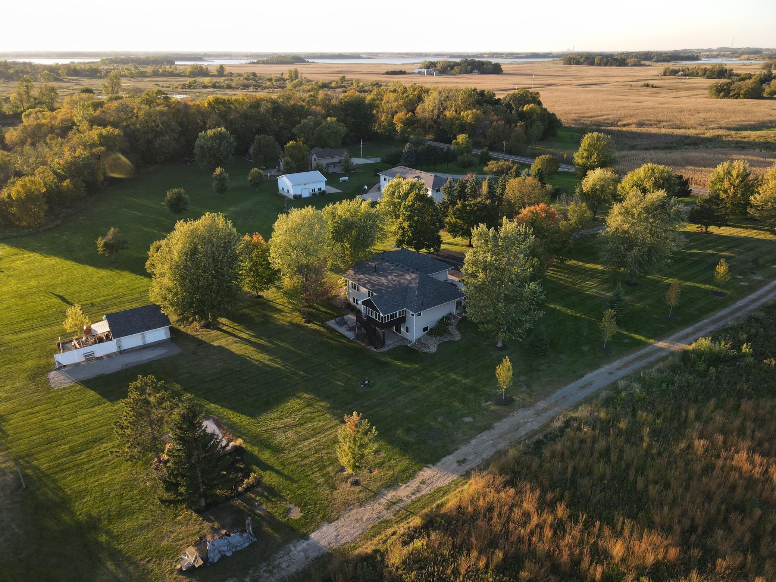
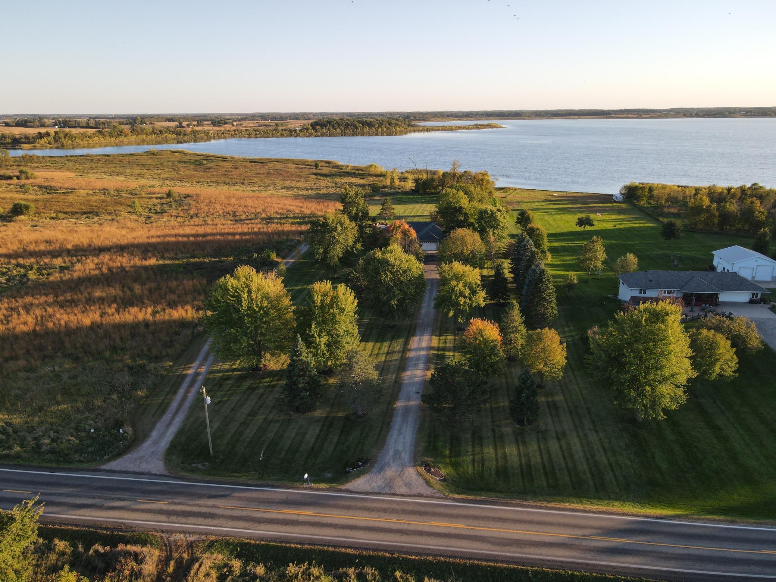
Property Type:
Residential
Bedrooms:
4
Baths:
3
Square Footage:
3,354
Lot Size (sq. ft.):
212,573
Status:
Coming Soon
Current Price:
$848,000
List Date:
10/09/2025
Last Modified:
10/10/2025
Description
Rare opportunity to own 4+ acres in St Michael on Pelican Lake. Gorgeous lot next to DNR land which can never be built on. Spacious open concept rambler with updated kitchen, three season porch and fully finished walk out lower level. Great concrete patio off the house in the backyard plus another concrete patio with fire pit. Three stall attached heated garage as well as a detached three stall garage in the back. Stunning lake views that can’t be beat in St Michael.
More Information MLS# 6802307
Contract Information
Owner is an Agent?: No
Auction?: No
Status: Coming Soon
Contingency: None
Current Price: $848,000
Original List Price: 848000
ListPrice: 848000
List Date: 2025-10-09
Office/Member Info
Association: MAAR
General Property Information
Common Wall: No
Lot Measurement: Acres
Manufactured Home?: No
Multiple PIDs?: No
New Development: No
Number of Fireplaces: 1
Waterfront Present: Yes
Year Built: 1994
Yearly/Seasonal: Yearly
Zoning: Residential-Single Family
Lot Dimensions: 198x1124x253x973
Acres: 4.88
Bath Three Quarters: 2
Bath Half: 0
Lake/Waterfront Name: Pelican
Bath Quarter: 0
Main Floor Total SqFt: 1692
Above Grd Total SqFt: 1692
Below Grd Total SqFt: 1662
Total Finished Sqft: 3012.00
FireplaceYN: Yes
Foundation Size: 1662
Style: (SF) Single Family
Garage Stalls: 3
Association Fee: 0
Bedrooms: 4
Baths Total: 3
Bath Full: 1
Total SqFt: 3354
Location, Tax and Other Information
AssocFeeYN: No
Legal Description: SECT-05 TWP-120 RANGE-024 UNPLATTED LAND ST MICHAEL TH PRTS OF SW1/4 OF NE1/4, GOV LT3 &4 DES COM N1/4COR OF SEC5 TH S0D49'0"E2148.95FT TO CTRLN OF CTY RD119 TH N89D47' 29"E ALG SD
Listing City: Saint Michael
Map Page: 46
Municipality: Saint Michael
School District Phone: 763-497-3180
DNR Lake ID#: 86003100
DNR Lake Classification: Natural Environment
Zip Plus 4: 9264
Property ID Number: 114500052405
Tax Year: 2025
Tax Amount: 7078
In Foreclosure?: No
Potential Short Sale?: No
Lender Owned?: No
Directions & Remarks
Public Remarks: Rare opportunity to own 4+ acres in St Michael on Pelican Lake. Gorgeous lot next to DNR land which can never be built on. Spacious open concept rambler with updated kitchen, three season porch and fully finished walk out lower level. Great concrete patio off the house in the backyard plus another concrete patio with fire pit. Three stall attached heated garage as well as a detached three stall garage in the back. Stunning lake views that can’t be beat in St Michael.
Directions: South on 241. East onto 101st Ave (becomes 56th). Home is on the right.
Accessible
Other: 1
Air Conditioning
Central Air: 1
Amenities Unit
Hardwood Floors: 1
In-Ground Sprinkler: 1
Kitchen Center Island: 1
Kitchen Window: 1
Main Floor Primary Bedroom: 1
Patio: 1
Porch: 1
Primary Bedroom Walk-In Closet: 1
Tile Floors: 1
Vaulted Ceiling(s): 1
Walk-In Closet: 1
Appliances
Air-To-Air Exchanger: 1
Dishwasher: 1
Double Oven: 1
Dryer: 1
Microwave: 1
Range: 1
Refrigerator: 1
Washer: 1
Assessments
Assessment Balance: 0
Tax With Assessments: 7078
Assumable Loan
Not Assumable: 1
Basement
Concrete Block: 1
Drainage System: 1
Foundation Dimensions: 57x30
Full: 1
Sump Pump: 1
Bath Description
Upper Level Full Bath: 1
3/4 Primary: 1
3/4 Basement: 1
Building Information
Finished SqFt Above Ground: 1692
Finished SqFt Below Ground: 1320
Construction Materials
Block: 1
Frame: 1
Construction Status
Previously Owned: 1
Dining Room Description
Eat In Kitchen: 1
Electric
200+ Amp Service: 1
Circuit Breakers: 1
Elevation Highpoint to Waterfront Feet
Elevation Highpoint Waterfront Feet: 4-10
Elevation Highpoint to Waterfront Slope
Level: 1
Exterior
Brick/Stone: 1
Metal: 1
Family Room Characteristics
Lower Level: 1
Fencing
None: 1
Fireplace Characteristics
Family Room: 1
Gas Burning: 1
Living Room: 1
Foundation
Concrete Block: 1
Fuel
Propane: 1
Heating
Forced Air: 1
Insurance Fee
Insurance Fee: 0
Lake Details
Lake Acres: 2793
Lake Depth: 13
Sand: 1
Lake/Waterfront
Lake Front: 1
Laundry
Electric Dryer Hookup: 1
In Basement: 1
Lease Details
Land Leased: Not Applicable
Lock Box Type
Combo: 1
Lot Description
Accessible Shoreline: 1
Property Adjoins Public Land: 1
Tree Coverage - Light: 1
Miscellaneous Information
Homestead: Yes
Outbuildings
Additional Garage: 1
Ownership
Fractional Ownership: No
Parking Characteristics
Finished Garage: 1
Garage Dimensions: 32x22
Garage Square Feet: 680
Multiple Garages: 1
Garage Door Opener: 1
Heated Garage: 1
Insulated Garage: 1
Patio, Porch and Deck Features
Enclosed: 1
Patio: 1
Rear Porch: 1
Pool Description
None: 1
Property Subtype
Acreage: 1
Public Survey Info
Range#: 24
Section#: 05
Township#: 120
Road Frontage
County Road: 1
Paved Streets: 1
Road Responsibility
Public Maintained Road: 1
Roof
Age 8 Years or Less: 1
Asphalt Shingles: 1
Sellers Terms
Cash: 1
Conventional: 1
FHA: 1
VA: 1
Sewer
Mound Septic: 1
Private Sewer: 1
Special Search
All Living Facilities on One Level: 1
Main Floor Primary: 1
Primary Bdr Suite: 1
Stories
One: 1
Water
Drilled: 1
Well: 1
Waterfront View
Lake: 1
Location Tax and Other Information
House Number: 7471
Street Name: 56th
Street Suffix: Street
Street Direction Suffix: NE
Postal City: Saint Michael
County: Wright
State: MN
Zip Code: 55376
Property Features
Accessible: Other
Air Conditioning: Central Air
Amenities Unit: Hardwood Floors; In-Ground Sprinkler; Kitchen Center Island; Kitchen Window; Main Floor Primary Bedroom; Patio; Porch; Primary Bedroom Walk-In Closet; Tile Floors; Vaulted Ceiling(s); Walk-In Closet
Appliances: Air-To-Air Exchanger; Dishwasher; Double Oven; Dryer; Microwave; Range; Refrigerator; Washer
Assumable Loan: Not Assumable
Basement: Concrete Block; Drainage System; Full; Sump Pump
Bath Description: Upper Level Full Bath; 3/4 Primary; 3/4 Basement
Construction Materials: Block; Frame
Construction Status: Previously Owned
Dining Room Description: Eat In Kitchen
Electric: 200+ Amp Service; Circuit Breakers
Elevation Highpoint to Waterfront Slope: Level
Exterior: Brick/Stone; Metal
Family Room Characteristics: Lower Level
Fencing: None
Fireplace Characteristics: Family Room; Gas Burning; Living Room
Foundation: Concrete Block
Fuel: Propane
Heating: Forced Air
Lake Details: Sand
Laundry: Electric Dryer Hookup; In Basement
Lock Box Type: Combo
Lot Description: Accessible Shoreline; Property Adjoins Public Land; Tree Coverage - Light
Outbuildings: Additional Garage
Parking Characteristics: Finished Garage; Multiple Garages; Garage Door Opener; Heated Garage; Insulated Garage
Pool Description: None
Property Subtype: Acreage
Road Frontage: County Road; Paved Streets
Road Responsibility: Public Maintained Road
Roof: Age 8 Years or Less; Asphalt Shingles
Sellers Terms: Cash; Conventional; FHA; VA
Sewer: Mound Septic; Private Sewer
Special Search: All Living Facilities on One Level; Main Floor Primary; Primary Bdr Suite
Stories: One
Water: Drilled; Well
Waterfront View: Lake
Room Information
Screened Porch
Dimensions: 15x12
Level: Main
Recreation Room
Dimensions: 20x26
Level: Basement
Second (2nd) Bedroom
Dimensions: 11x13
Level: Main
First (1st) Bedroom
Dimensions: 14x18
Level: Main
Fourth (4th) Bedroom
Dimensions: 10x12
Level: Lower
Third (3rd) Bedroom
Dimensions: 10x12
Level: Lower
Kitchen
Dimensions: 14x22
Level: Main
Living Room
Dimensions: 12x13
Level: Main
Listing Office: RE/MAX Results
Last Updated: October - 10 - 2025

The data relating to real estate for sale on this web site comes in part from the Broker
Reciprocity SM Program of the Regional Multiple Listing Service of Minnesota, Inc. The information provided is deemed reliable but not guaranteed. Properties subject to prior sale, change or withdrawal.
©2024 Regional Multiple Listing Service of Minnesota, Inc All rights reserved.
