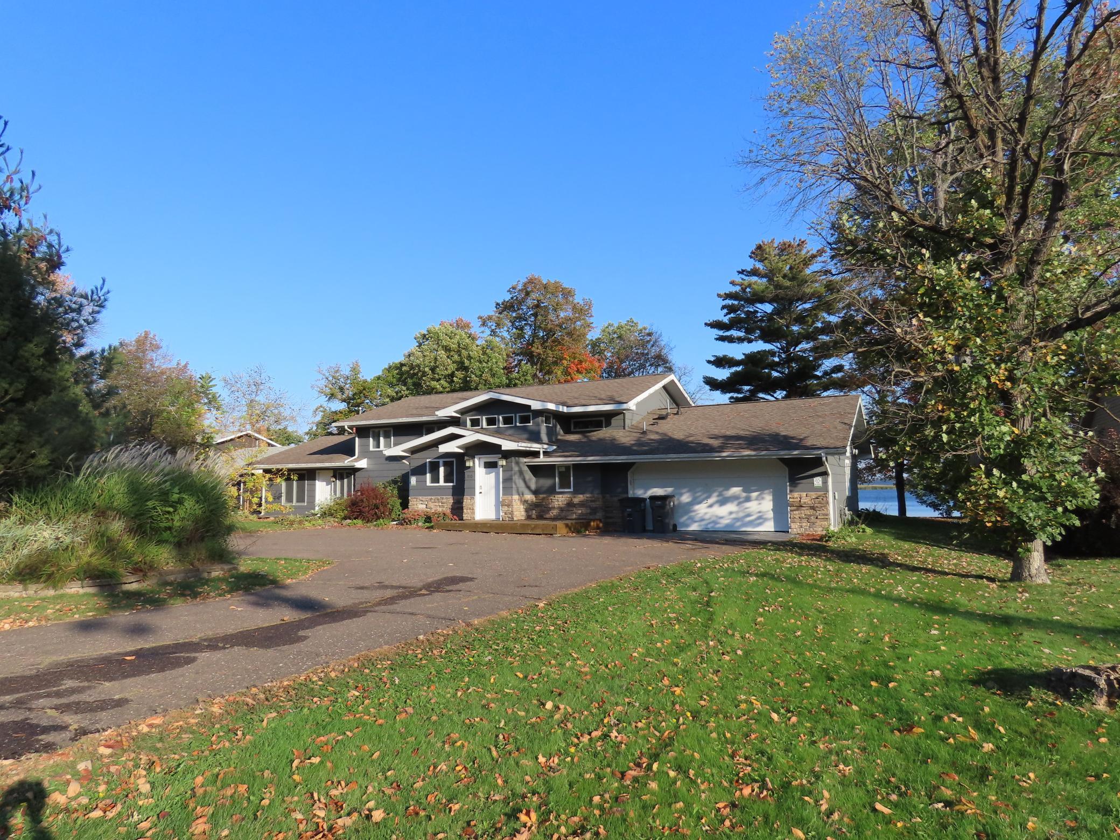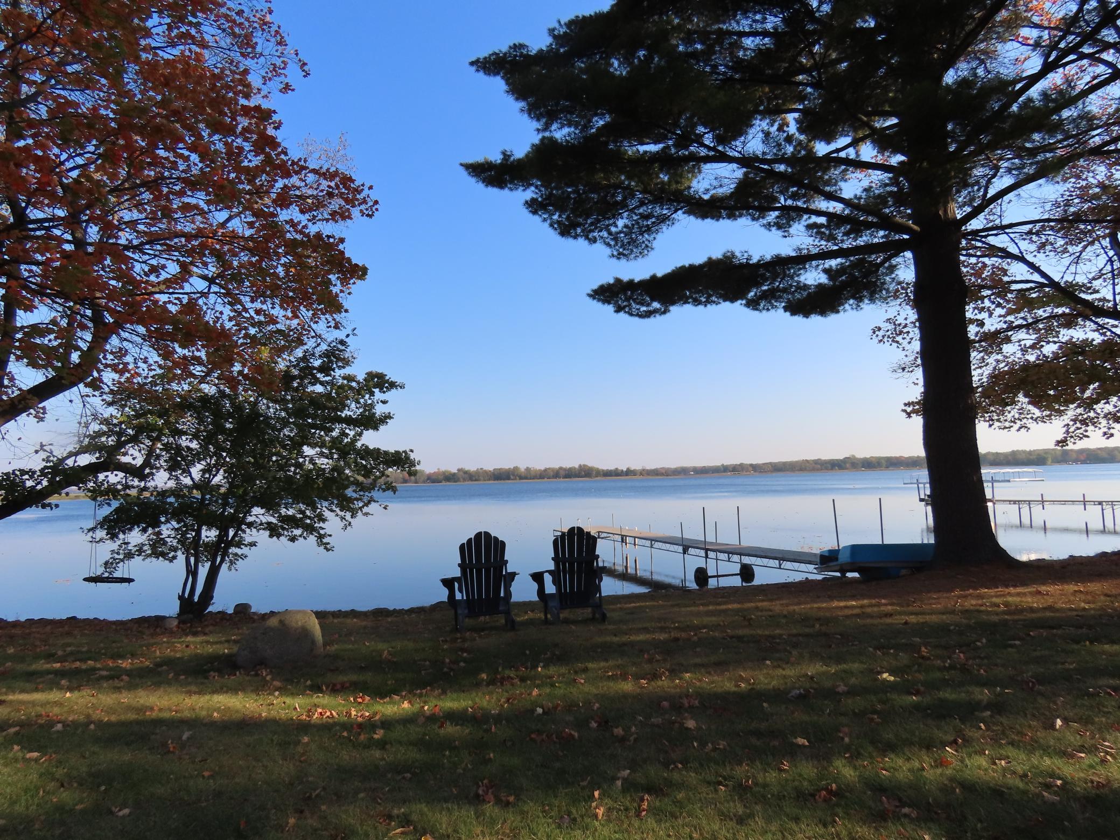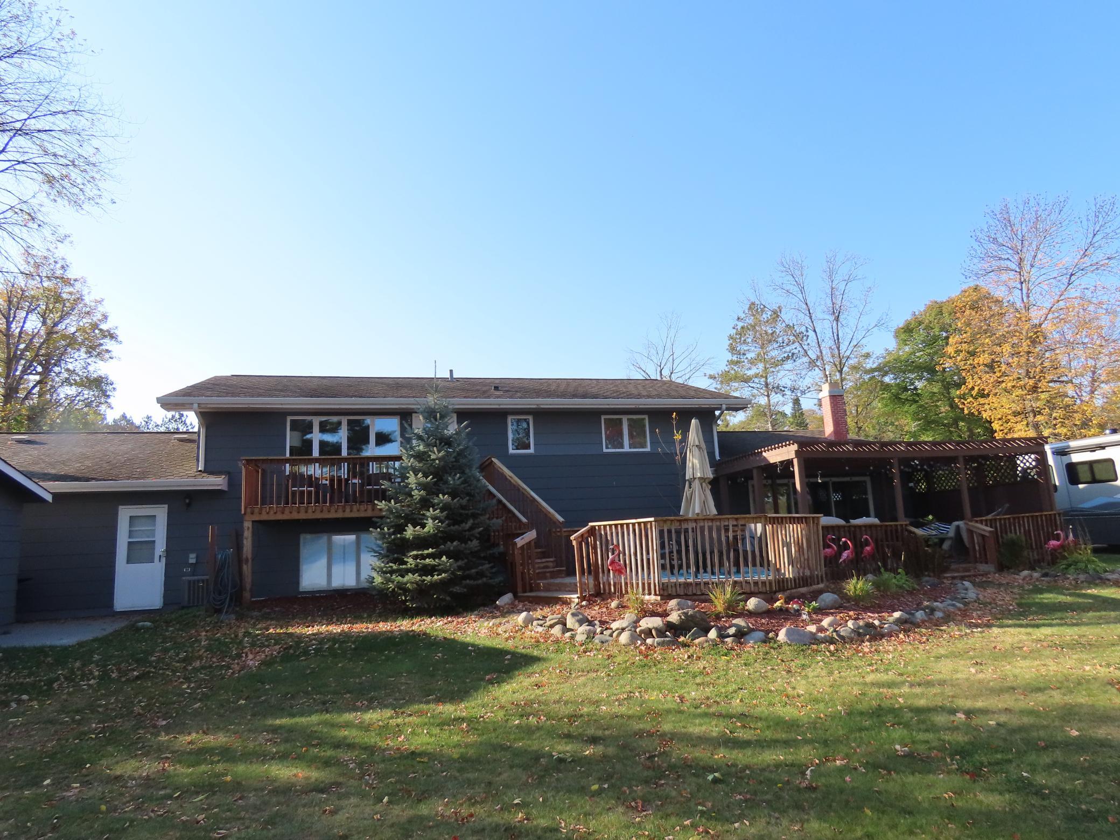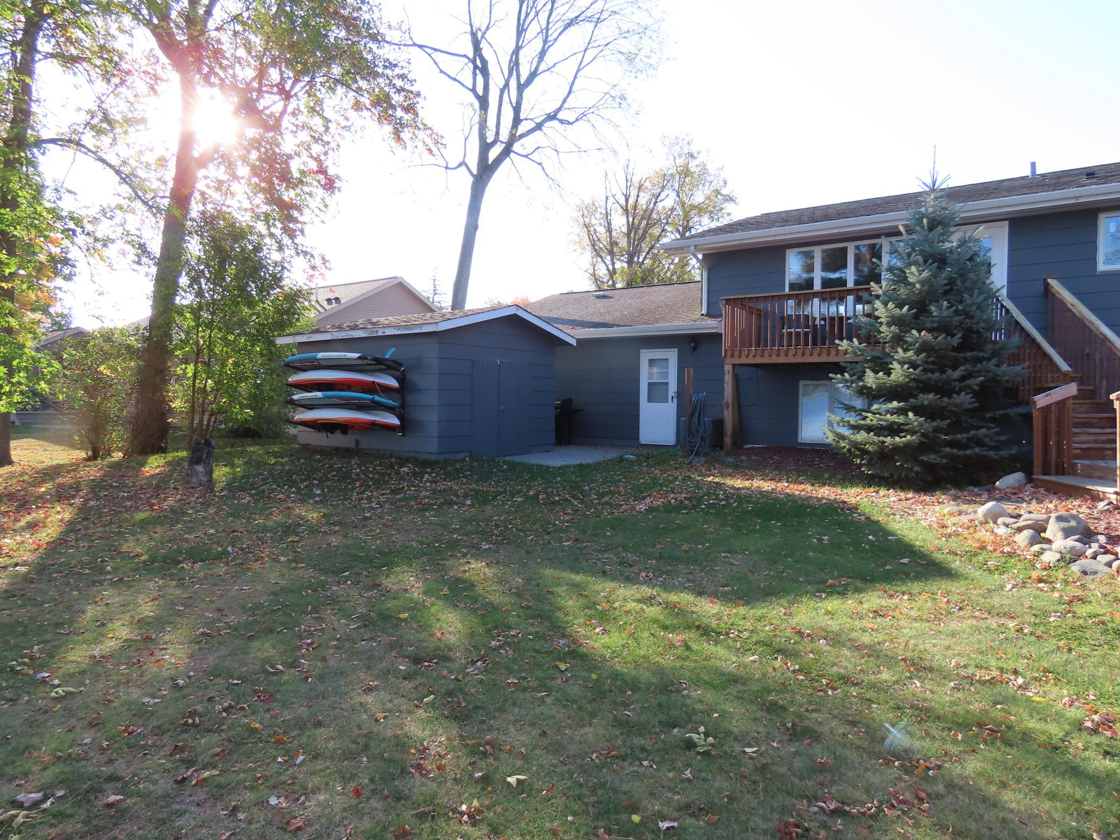810 Main Street W, Isle, MN 56342
New Listing
$849,900
Property Type:
Residential
Bedrooms:
6
Baths:
3
Square Footage:
3,304
Lot Size (sq. ft.):
20,038
Status:
Active
Current Price:
$849,900
List Date:
10/10/2025
Last Modified:
10/10/2025
Description
?You?
Gorgeous 6 bed 3 bath 2,947 sf home on Mille Lacs Lake! This spacious Isle home sits on 104’ of sandy lake shore in Isle Bay, on the east side of the lake. The home has been fully remodeled, with all modern finishes and an open concept design. The kitchen features beautiful white hardwood cabinetry, granite countertops, a large center island with breakfast bar, SS appliances and a beautiful tile backsplash. There is a very spacious informal dining room off the kitchen, offering room for a large dining table, perfect for family gatherings and entertaining friends. Enjoy beautiful lake views from the lakeside living room with built in cabinets and walk out to a large deck. The upper floor also includes 2 bedrooms and a bathroom with tile flooring and shower, and a lovely stained-glass window. The main floor foyer is very bright and airy with plenty of windows, and a convenient ½ bath. The 2-car attached garage off the foyer is oversized at 22 x 32 and is heated and fully insulated, offering plenty of extra storage space for your lake toys! The lower-level features 4 additional bedrooms, 1 bathroom as well as a bright modern family room area with a fireplace, and a walkout to another beautiful lakeside deck, perfect for relaxing and enjoying the sunsets over the lake. This property has the added convenience of city water, sewer & natural gas. This lake home is close to town, for shopping, restaurants, a bowling alley, library and Father Hennepin State Park. The Isle area has so much to offer, including world class fishing, groomed snowmobile & ATV trails as well as a small-town community feel. Come see the Mille Lacs Lake home of your dreams – this home will satisfy even the most discerning buyers.
More Information MLS# 6797743
Contract Information
Owner is an Agent?: No
Auction?: No
Status: Active
Contingency: None
Current Price: $849,900
Original List Price: 849900
ListPrice: 849900
List Date: 2025-10-01
Office/Member Info
Association: GLAR
General Property Information
Common Wall: No
Lot Measurement: Acres
Manufactured Home?: No
Multiple PIDs?: No
New Development: No
Number of Fireplaces: 1
Road Btwn WF & Home?: No
Waterfront Frontage: 104
Waterfront Present: Yes
Year Built: 1972
Yearly/Seasonal: Yearly
Zoning: Residential-Single Family
Lot Dimensions: 100x219x104x190
Acres: 0.46
Bath Three Quarters: 1
Bath Half: 1
Lake/Waterfront Name: Mille Lacs
Bath Quarter: 0
Main Floor Total SqFt: 1827
Above Grd Total SqFt: 1652
Below Grd Total SqFt: 1652
Total Finished Sqft: 2947.00
FireplaceYN: Yes
Foundation Size: 1652
Style: (SF) Single Family
Garage Stalls: 2
Power Company: East Central Energy
Association Fee: 0
Bedrooms: 6
Baths Total: 3
Bath Full: 1
Total SqFt: 3304
Location, Tax and Other Information
AssocFeeYN: No
Legal Description: CHRISTIANSEN'S ADDITION & LOT 12 BLK 2
Listing City: Isle
Map Page: 999
Municipality: Isle
School District Phone: 320-676-3146
DNR Lake ID#: 48000200
DNR Lake Classification: General Development
Zip Plus 4: 8012
Property ID Number: 201620120
Tax Year: 2025
Tax Amount: 10537
In Foreclosure?: No
Potential Short Sale?: No
Lender Owned?: No
Directions & Remarks
Public Remarks: ?You?
Gorgeous 6 bed 3 bath 2,947 sf home on Mille Lacs Lake! This spacious Isle home sits on 104’ of sandy lake shore in Isle Bay, on the east side of the lake. The home has been fully remodeled, with all modern finishes and an open concept design. The kitchen features beautiful white hardwood cabinetry, granite countertops, a large center island with breakfast bar, SS appliances and a beautiful tile backsplash. There is a very spacious informal dining room off the kitchen, offering room for a large dining table, perfect for family gatherings and entertaining friends. Enjoy beautiful lake views from the lakeside living room with built in cabinets and walk out to a large deck. The upper floor also includes 2 bedrooms and a bathroom with tile flooring and shower, and a lovely stained-glass window. The main floor foyer is very bright and airy with plenty of windows, and a convenient ½ bath. The 2-car attached garage off the foyer is oversized at 22 x 32 and is heated and fully insulated, offering plenty of extra storage space for your lake toys! The lower-level features 4 additional bedrooms, 1 bathroom as well as a bright modern family room area with a fireplace, and a walkout to another beautiful lakeside deck, perfect for relaxing and enjoying the sunsets over the lake. This property has the added convenience of city water, sewer & natural gas. This lake home is close to town, for shopping, restaurants, a bowling alley, library and Father Hennepin State Park. The Isle area has so much to offer, including world class fishing, groomed snowmobile & ATV trails as well as a small-town community feel. Come see the Mille Lacs Lake home of your dreams – this home will satisfy even the most discerning buyers.
Directions: On main street 1 block East of Father Hennepin State Park.
Accessible
None: 1
Air Conditioning
Central Air: 1
Amenities Unit
Ceiling Fan(s): 1
Deck: 1
Assessments
Assessment Balance: 0
Assessment Installment: 10552
Tax With Assessments: 10552
Assumable Loan
Not Assumable: 1
Basement
Concrete Block: 1
Foundation Dimensions: Irregular
Bath Description
Main Floor 3/4 Bath: 1
1/2 Basement: 1
Full Basement: 1
Building Information
Finished SqFt Above Ground: 1827
Finished SqFt Below Ground: 1120
Construction Materials
Frame: 1
Construction Status
Previously Owned: 1
Dining Room Description
Informal Dining Room: 1
Electric
200+ Amp Service: 1
Circuit Breakers: 1
Elevation Highpoint to Waterfront Feet
Elevation Highpoint Waterfront Feet: 0-4
Elevation Highpoint to Waterfront Slope
Level: 1
Exterior
Brick/Stone: 1
Fiber Board: 1
Fencing
None: 1
Fireplace Characteristics
Family Room: 1
Gas Burning: 1
Foundation
Concrete Block: 1
Fuel
Natural Gas: 1
Heating
Forced Air: 1
Insurance Fee
Insurance Fee: 0
Internet Options
Cable: 1
Fiber Optic: 1
Satellite: 1
Lake Details
Lake Acres: 128250
Lake Depth: 42
Lake/Waterfront
Lake Front: 1
Laundry
Laundry Room: 1
Lower Level: 1
Lease Details
Land Leased: Not Applicable
Lock Box Type
Combo: 1
Lot Description
Accessible Shoreline: 1
Tree Coverage - Light: 1
Miscellaneous Information
Homestead: No
Ownership
Fractional Ownership: No
Parking Characteristics
Garage Square Feet: 704
Garage Door Opener: 1
Heated Garage: 1
Insulated Garage: 1
Patio, Porch and Deck Features
Deck: 1
Pool Description
None: 1
Public Survey Info
Range#: 25
Section#: 10
Township#: 42
Road Frontage
City Street: 1
Paved Streets: 1
Road Responsibility
Public Maintained Road: 1
Roof
Age Over 8 Years: 1
Asphalt Shingles: 1
Pitched: 1
Sellers Terms
Cash: 1
Conventional: 1
FHA: 1
Sewer
City Sewer/Connected: 1
Special Search
4 BR on One Level: 1
Main Floor Bedroom: 1
Renovated: 1
Stories
Bi-Level: 1
Water
City Water/Connected: 1
Waterfront View
Bay: 1
North: 1
West: 1
Location Tax and Other Information
House Number: 810
Street Name: Main
Street Suffix: Street
Street Direction Suffix: W
Postal City: Isle
County: Mille Lacs
State: MN
Zip Code: 56342
Complex/Dev/Subdivision: Christiansens Add
Property Features
Accessible: None
Air Conditioning: Central Air
Amenities Unit: Ceiling Fan(s); Deck
Assumable Loan: Not Assumable
Basement: Concrete Block
Bath Description: Main Floor 3/4 Bath; 1/2 Basement; Full Basement
Construction Materials: Frame
Construction Status: Previously Owned
Dining Room Description: Informal Dining Room
Electric: 200+ Amp Service; Circuit Breakers
Elevation Highpoint to Waterfront Slope: Level
Exterior: Brick/Stone; Fiber Board
Fencing: None
Fireplace Characteristics: Family Room; Gas Burning
Foundation: Concrete Block
Fuel: Natural Gas
Heating: Forced Air
Internet Options: Cable; Fiber Optic; Satellite
Laundry: Laundry Room; Lower Level
Lock Box Type: Combo
Lot Description: Accessible Shoreline; Tree Coverage - Light
Parking Characteristics: Garage Door Opener; Heated Garage; Insulated Garage
Pool Description: None
Road Frontage: City Street; Paved Streets
Road Responsibility: Public Maintained Road
Roof: Age Over 8 Years; Asphalt Shingles; Pitched
Sellers Terms: Cash; Conventional; FHA
Sewer: City Sewer/Connected
Special Search: 4 BR on One Level; Main Floor Bedroom; Renovated
Stories: Bi-Level
Water: City Water/Connected
Waterfront View: Bay; North; West
Room Information
Fourth (4th) Bedroom
Dimensions: 10'6x11'6
Level: Lower
Sixth (6th) Bedroom
Dimensions: 14'8x14'9
Level: Lower
Kitchen
Dimensions: 18'5x13'4
Level: Upper
Foyer
Dimensions: 13'5x11'2
Level: Main
Living Room
Dimensions: 18'5x14'
Level: Upper
Dining Room
Dimensions: 8'10x15'8
Level: Upper
Mud Room
Dimensions: 7'1x4'5
Level: Lower
Garage
Dimensions: 32x22
Level: Main
Fifth (5th) Bedroom
Dimensions: 6'6x11'4
Level: Lower
First (1st) Bedroom
Dimensions: 12'3x11'1
Level: Upper
Second (2nd) Bedroom
Dimensions: 10'11x12'3
Level: Upper
Third (3rd) Bedroom
Dimensions: 14'6x10'9
Level: Lower
Listing Office: Keller Williams Realty Professionals
Last Updated: October - 10 - 2025

The data relating to real estate for sale on this web site comes in part from the Broker
Reciprocity SM Program of the Regional Multiple Listing Service of Minnesota, Inc. The information provided is deemed reliable but not guaranteed. Properties subject to prior sale, change or withdrawal.
©2024 Regional Multiple Listing Service of Minnesota, Inc All rights reserved.






































































