8775 147th Avenue NW, Ramsey, MN 55303
New Listing
$459,900

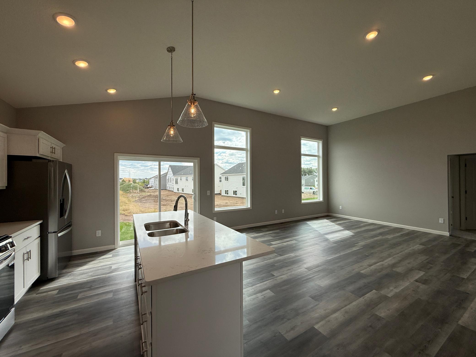
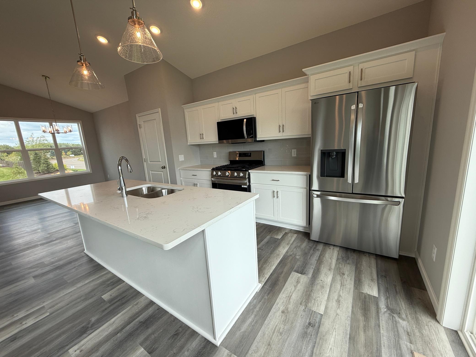
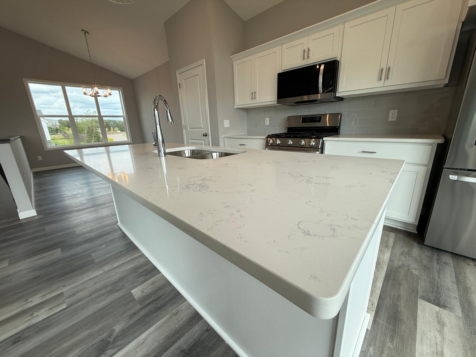
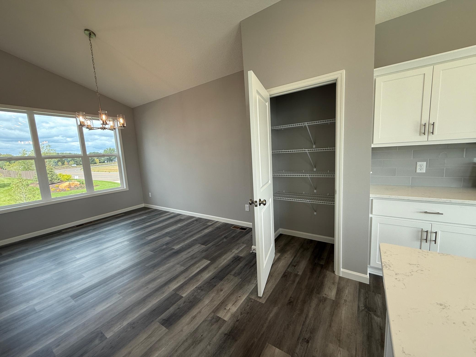
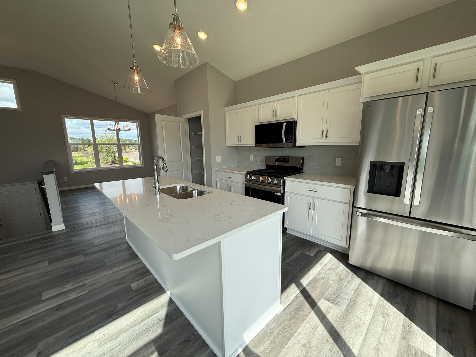
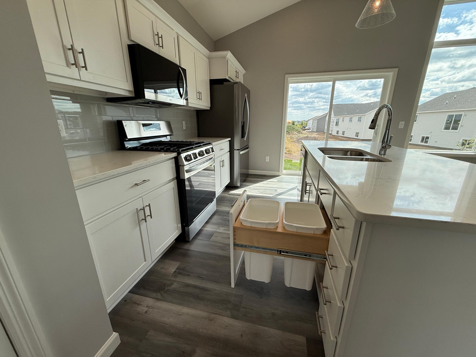
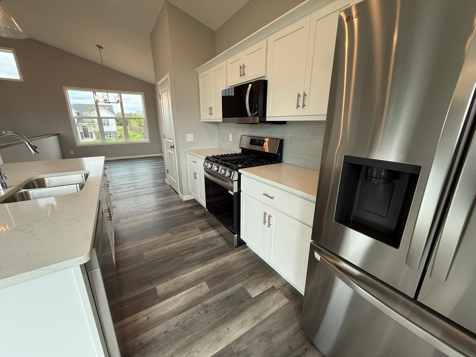

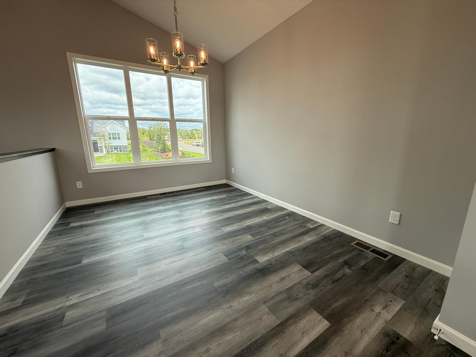
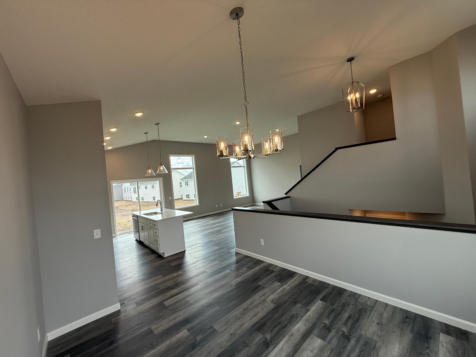
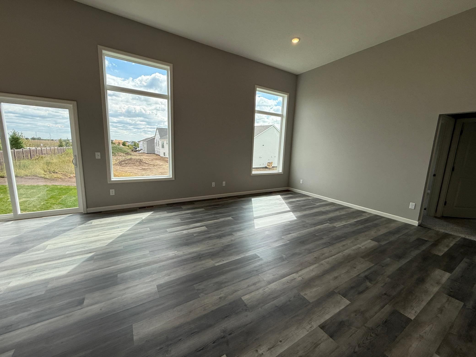
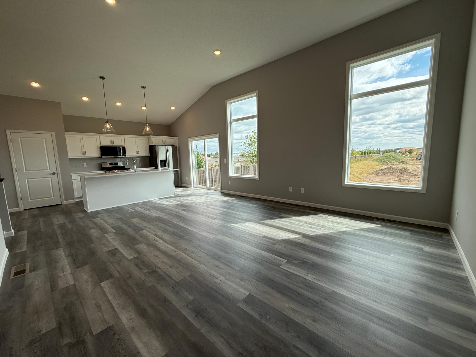
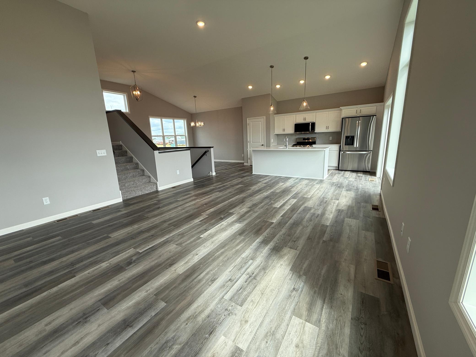
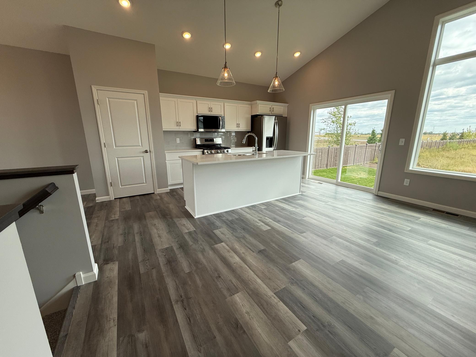
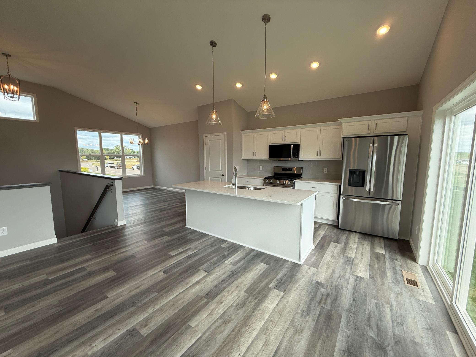

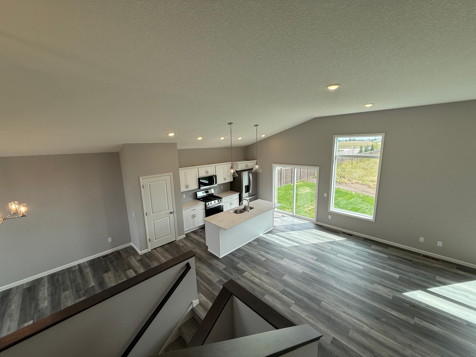




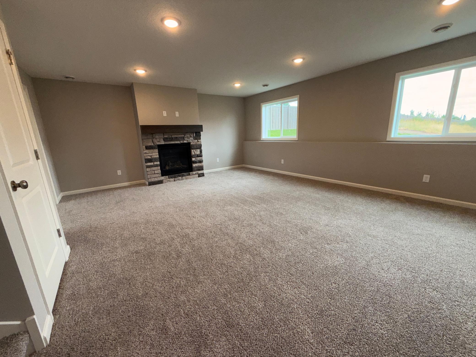
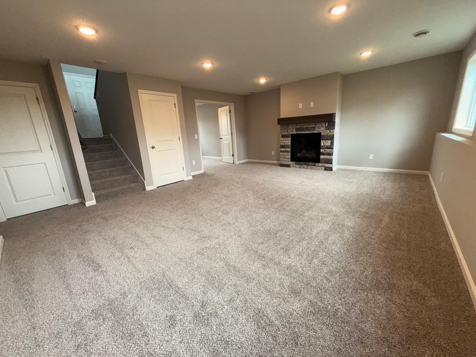
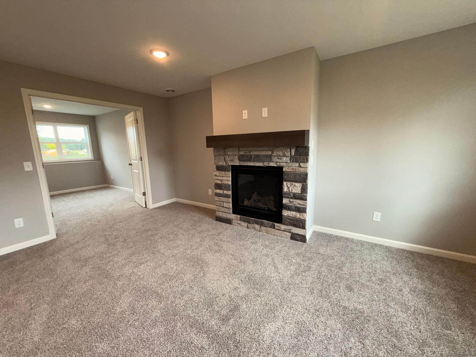
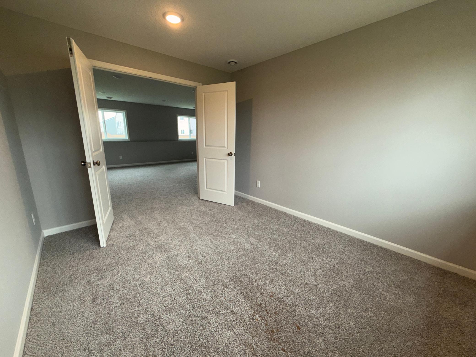


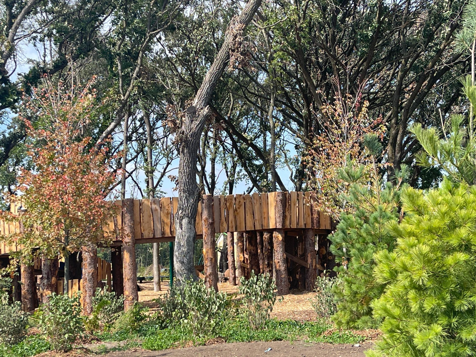
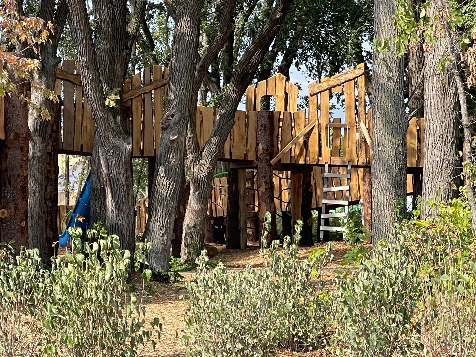
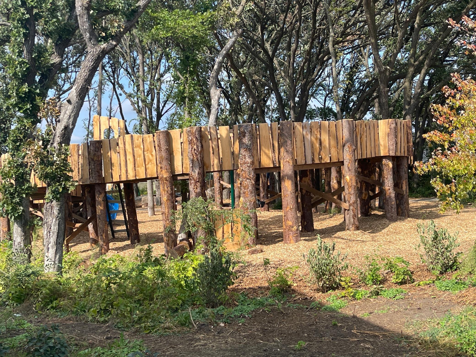
Property Type:
Residential
Bedrooms:
5
Baths:
3
Square Footage:
2,818
Lot Size (sq. ft.):
8,276
Status:
Active
Current Price:
$459,900
List Date:
10/08/2025
Last Modified:
10/09/2025
Description
Ask about our $5000 closing costs promo with our preferred lender! This "King of Split Level Homes" is nearly finished & will be ready for an early November move in! This beautiful Newport floor plan with a 3-car garage has an open concept with vaulted ceiling, LVP throughout main living level, stone countertops, ceramic tile kitchen backsplash, HUGE main level great room & stone fireplace in lower level family room. One of the highlights of this home is the large and luxurious master bedroom suite which is set apart from the other 2 bedrooms on the main level and the vaulted ceiling makes the suite even more spacious-includes large walk in closet and master bathroom with double sinks and oversize ceramic tiled shower. Downstairs, 2 additional bedrooms and a bathroom along with a large family room & separate flex room gives plenty of space for everyone to hang out together or separately, whether working from home or playing at home. Sod and inground sprinkler are included. Please note that all photos are of previously finished home of same floor plan.
More Information MLS# 6801496
Contract Information
Owner is an Agent?: No
Auction?: No
Status: Active
Contingency: None
Current Price: $459,900
Original List Price: 459900
ListPrice: 459900
List Date: 2025-10-08
Office/Member Info
Association: SPAAR
General Property Information
# Carport Spaces: 0
Assoc Mgmt Co. Phone #: 952-277-2700
Association Fee Frequency: Monthly
Association Mgmt Co. Name: FirstService Residential
Common Wall: No
Lot Measurement: Acres
Manufactured Home?: No
Multiple PIDs?: No
New Development: No
Number of Fireplaces: 1
Projected Completion Date: 2025-10-30
Year Built: 2025
Yearly/Seasonal: Yearly
Zoning: Residential-Single Family
Lot Dimensions: 56x132x72x130
Acres: 0.19
Bath Three Quarters: 1
Bath Half: 0
Bath Quarter: 0
Main Floor Total SqFt: 1691
Above Grd Total SqFt: 1691
Below Grd Total SqFt: 1127
Total Finished Sqft: 2714.00
FireplaceYN: Yes
Foundation Size: 1127
Style: (SF) Single Family
Garage Stalls: 3
Association Fee: 29
Bedrooms: 5
Baths Total: 3
Bath Full: 2
Total SqFt: 2818
Location, Tax and Other Information
AssocFeeYN: Yes
Legal Description: Lot 6 Blk 1 Riverstone South 5th Addition
Listing City: Ramsey
Map Page: 48
Municipality: Ramsey
School District Phone: 763-506-1000
Property ID Number: 293225220032
Tax Year: 2024
Tax Amount: 500
In Foreclosure?: No
Potential Short Sale?: No
Lender Owned?: No
Directions & Remarks
Public Remarks: Ask about our $5000 closing costs promo with our preferred lender! This "King of Split Level Homes" is nearly finished & will be ready for an early November move in! This beautiful Newport floor plan with a 3-car garage has an open concept with vaulted ceiling, LVP throughout main living level, stone countertops, ceramic tile kitchen backsplash, HUGE main level great room & stone fireplace in lower level family room. One of the highlights of this home is the large and luxurious master bedroom suite which is set apart from the other 2 bedrooms on the main level and the vaulted ceiling makes the suite even more spacious-includes large walk in closet and master bathroom with double sinks and oversize ceramic tiled shower. Downstairs, 2 additional bedrooms and a bathroom along with a large family room & separate flex room gives plenty of space for everyone to hang out together or separately, whether working from home or playing at home. Sod and inground sprinkler are included. Please note that all photos are of previously finished home of same floor plan.
Directions: GPS does not work for this exact address so USE GPS for 14624 Snowy Owl St NW, instead of turning on Snowy Owl, turn on the next street after that which is Pearson. Take the next left on 147th Ave NW and home is on the left.
Accessible
None: 1
Air Conditioning
Central Air: 1
Appliances
Air-To-Air Exchanger: 1
Dishwasher: 1
Microwave: 1
Range: 1
Refrigerator: 1
Assessments
Assessment Balance: 0
Tax With Assessments: 0
Association Fee Includes
Sanitation: 1
Basement
Concrete Block: 1
Drain Tiled: 1
Bath Description
Main Floor Full Bath: 1
3/4 Primary: 1
Private Primary: 1
Full Basement: 1
Builder Information
Builder ID: CAPSTONE HOMES INC
Builder License Number: 637318
Builder Name: CAPSTONE HOMES INC
Builders Association of the Twin Cities: 1
Building Information
Finished SqFt Above Ground: 1686
Finished SqFt Below Ground: 1028
Construction Status
Under Construc/Spec Homes: 1
Exterior
Brick/Stone: 1
Engineered Wood: 1
Vinyl: 1
Fireplace Characteristics
Family Room: 1
Gas Burning: 1
Foundation
Concrete Block: 1
Fuel
Natural Gas: 1
Heating
Forced Air: 1
Insurance Fee
Insurance Fee: 0
Lease Details
Land Leased: Not Applicable
Lot Description
Sod Included in Price: 1
Miscellaneous Information
DP Resource: Yes
Homestead: No
Ownership
Fractional Ownership: No
Parking Characteristics
Garage Square Feet: 560
Garage Door Opener: 1
Roof
Asphalt Shingles: 1
Sellers Terms
Cash: 1
Conventional: 1
FHA: 1
VA: 1
Sewer
City Sewer/Connected: 1
Stories
Bi-Level: 1
Water
City Water/Connected: 1
Location Tax and Other Information
House Number: 8775
Street Name: 147th
Street Suffix: Avenue
Street Direction Suffix: NW
Postal City: Ramsey
County: Anoka
State: MN
Zip Code: 55303
Property Features
Accessible: None
Air Conditioning: Central Air
Appliances: Air-To-Air Exchanger; Dishwasher; Microwave; Range; Refrigerator
Association Fee Includes: Sanitation
Basement: Concrete Block; Drain Tiled
Bath Description: Main Floor Full Bath; 3/4 Primary; Private Primary; Full Basement
Builder Information: Builders Association of the Twin Cities
Construction Status: Under Construc/Spec Homes
Exterior: Brick/Stone; Engineered Wood; Vinyl
Fireplace Characteristics: Family Room; Gas Burning
Foundation: Concrete Block
Fuel: Natural Gas
Heating: Forced Air
Lot Description: Sod Included in Price
Parking Characteristics: Garage Door Opener
Roof: Asphalt Shingles
Sellers Terms: Cash; Conventional; FHA; VA
Sewer: City Sewer/Connected
Stories: Bi-Level
Water: City Water/Connected
Room Information
Kitchen
Dimensions: 10x16.5
Level: Main
Living Room
Dimensions: 18.5x16
Level: Main
Fifth (5th) Bedroom
Dimensions: 10.5x10.5
Level: Lower
Fourth (4th) Bedroom
Dimensions: 10.5x10.5
Level: Lower
Flex Room
Dimensions: 9.5x12
Level: Lower
First (1st) Bedroom
Dimensions: 13.5x14.5
Level: Main
Family Room
Dimensions: 20.5x16
Level: Lower
Third (3rd) Bedroom
Dimensions: 10.5x11
Level: Main
Second (2nd) Bedroom
Dimensions: 12x11
Level: Main
Listing Office: Capstone Realty, LLC
Last Updated: October - 09 - 2025

The data relating to real estate for sale on this web site comes in part from the Broker
Reciprocity SM Program of the Regional Multiple Listing Service of Minnesota, Inc. The information provided is deemed reliable but not guaranteed. Properties subject to prior sale, change or withdrawal.
©2024 Regional Multiple Listing Service of Minnesota, Inc All rights reserved.
