910 E Evergreen Street, Isle, MN 56342
$475,000



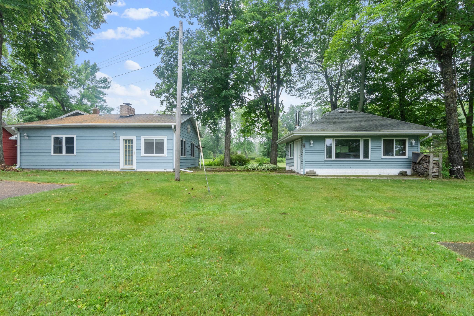
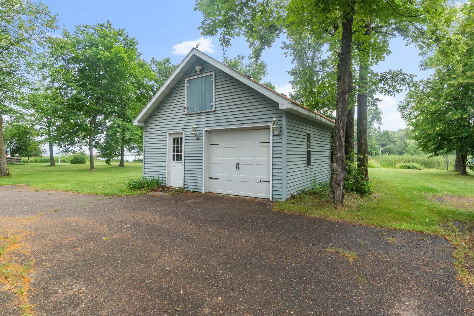

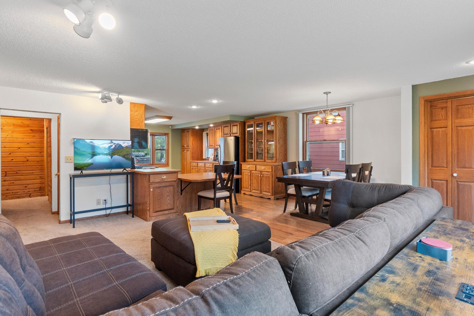
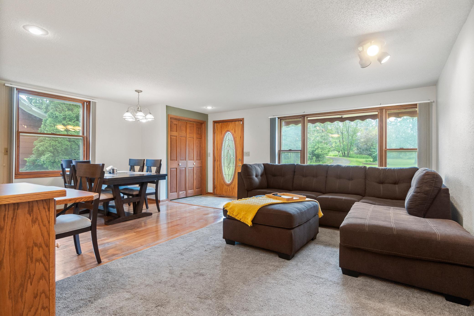
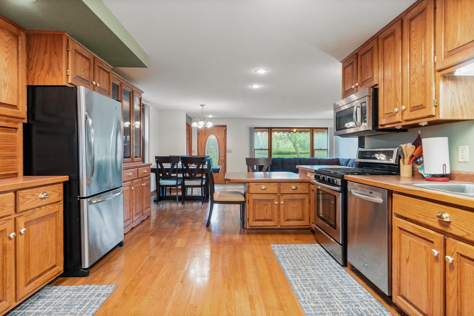
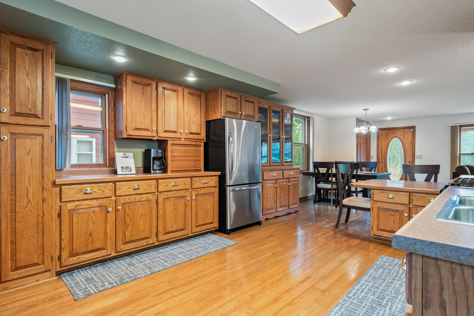
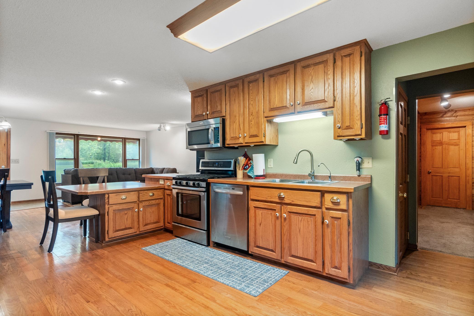
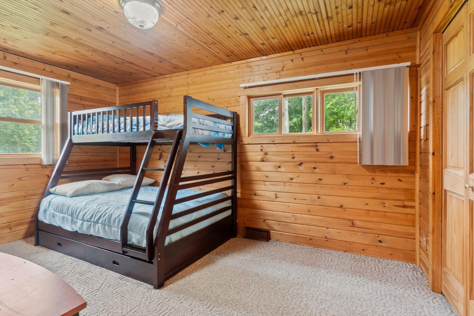
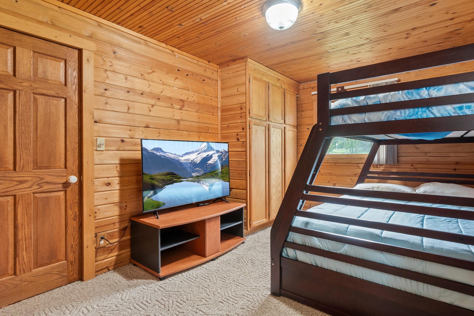
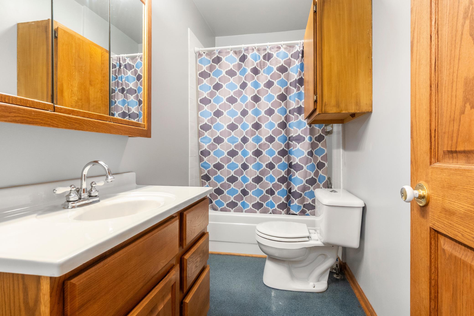
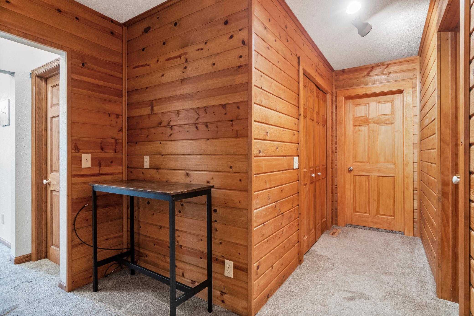
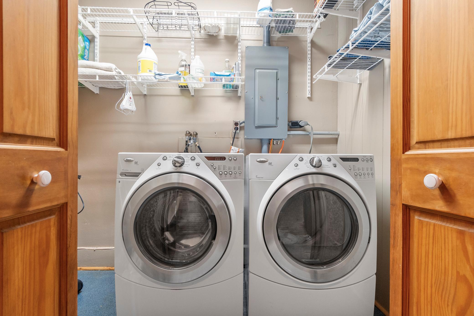
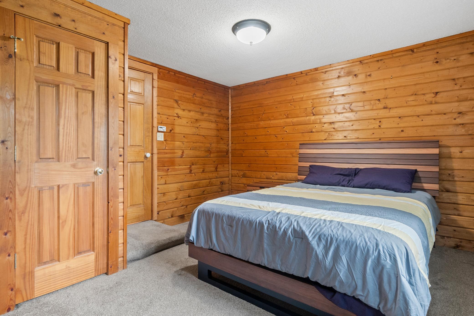
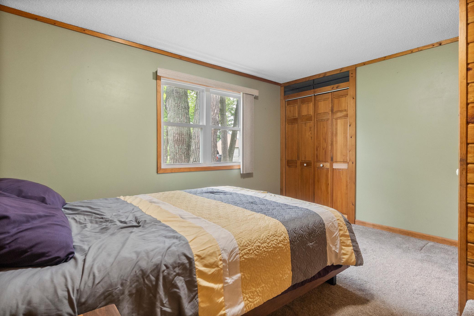
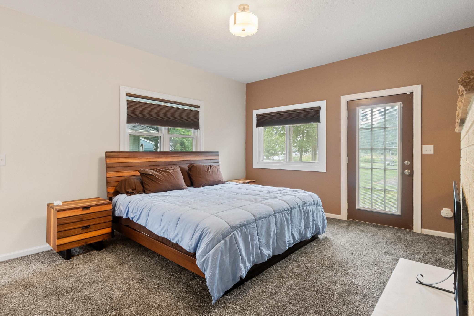
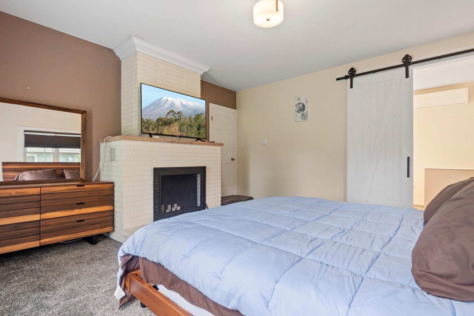
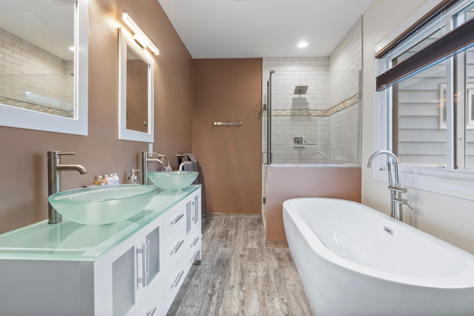
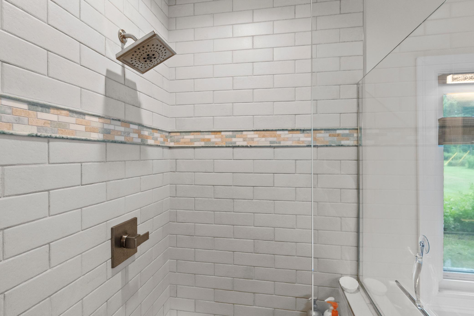
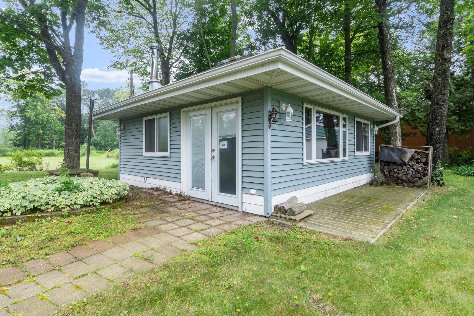
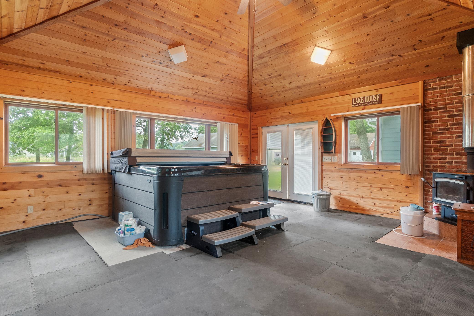
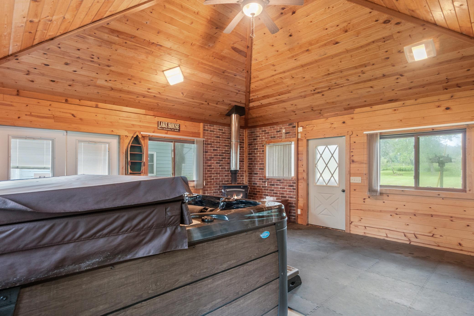
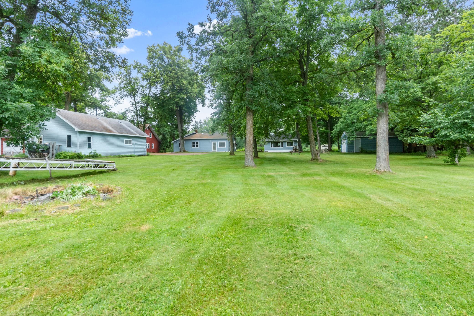
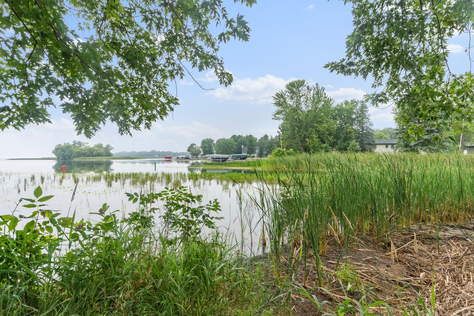




Property Type:
Residential
Bedrooms:
3
Baths:
2
Square Footage:
2,412
Lot Size (sq. ft.):
64,469
Status:
Active
Current Price:
$475,000
List Date:
7/18/2025
Last Modified:
10/10/2025
Description
Looking for the perfect turn-key lakefront vacation rental or personal getaway? This unique 3-bedroom, 2-bath modernized lake home on over 1.4 acres offers everything you need to attract guests year-round. With over 1,500 sq ft all on one level, this beautifully updated property features a new luxurious primary suite with a cozy wood-burning fireplace, panoramic lake views, and a private exterior entrance. The spa-like primary bath includes a standalone soaking tub, separate shower and modern dual vanity. In the main part of the home, there are two additional bedrooms, an open living space, full bath, and large kitchen with custom cabinetry. The adjacent building features vaulted ceilings, a wood stove, hot tub, and sweeping lake views –perfect for a spa retreat or separate guest cabin. The oversized garage has a loft, ample storage space for lake toys, and a work area for your favorite hobbies. Don’t miss the TWO additional sheds for storage as well! This lot is a private oasis with 190 ft of shoreline, a concrete boat ramp, roll-in dock, and plenty of opportunities to interact with nature.
Open Houses
Saturday, October 11, 11:00 am - 12:30 pm
More Information MLS# 6756504
Contract Information
Owner is an Agent?: No
Auction?: No
Status: Active
Contingency: None
Current Price: $475,000
Original List Price: 475000
ListPrice: 475000
List Date: 2025-07-17
Office/Member Info
Association: MAAR
General Property Information
Common Wall: No
Lot Measurement: Acres
Manufactured Home?: No
Multiple PIDs?: No
New Development: No
Number of Fireplaces: 1
Road Btwn WF & Home?: No
Waterfront Frontage: 190
Waterfront Present: Yes
Year Built: 1930
Yearly/Seasonal: Yearly
Zoning: Residential-Single Family
Lot Dimensions: 387x166x351x191
Acres: 1.48
Bath Three Quarters: 0
Bath Half: 0
Lake/Waterfront Name: Mille Lacs
Bath Quarter: 0
Main Floor Total SqFt: 1512
Above Grd Total SqFt: 1512
Below Grd Total SqFt: 900
Total Finished Sqft: 1512.00
FireplaceYN: Yes
Foundation Size: 1512
Style: (SF) Single Family
Garage Stalls: 3
Power Company: East Central Energy
Association Fee: 0
Bedrooms: 3
Baths Total: 2
Bath Full: 2
Total SqFt: 2412
Location, Tax and Other Information
AssocFeeYN: No
Legal Description: ISLE HARBOR & LOTS 3 & 4 BLK 6
Listing City: Isle
Map Page: 999
Municipality: Isle
School District Phone: 320-676-3146
DNR Lake ID#: 48000200
DNR Lake Classification: General Development
Zip Plus 4: 1974
Property ID Number: 204000190
Tax Year: 2025
Tax Amount: 7796
In Foreclosure?: No
Potential Short Sale?: No
Lender Owned?: No
Directions & Remarks
Public Remarks: Looking for the perfect turn-key lakefront vacation rental or personal getaway? This unique 3-bedroom, 2-bath modernized lake home on over 1.4 acres offers everything you need to attract guests year-round. With over 1,500 sq ft all on one level, this beautifully updated property features a new luxurious primary suite with a cozy wood-burning fireplace, panoramic lake views, and a private exterior entrance. The spa-like primary bath includes a standalone soaking tub, separate shower and modern dual vanity. In the main part of the home, there are two additional bedrooms, an open living space, full bath, and large kitchen with custom cabinetry. The adjacent building features vaulted ceilings, a wood stove, hot tub, and sweeping lake views –perfect for a spa retreat or separate guest cabin. The oversized garage has a loft, ample storage space for lake toys, and a work area for your favorite hobbies. Don’t miss the TWO additional sheds for storage as well! This lot is a private oasis with 190 ft of shoreline, a concrete boat ramp, roll-in dock, and plenty of opportunities to interact with nature.
Directions: Located off Lake Mille Lacs Scenic Byway and State Hwy 47.
Accessible
None: 1
Air Conditioning
Central Air: 1
Ductless: 1
Appliances
Dishwasher: 1
Microwave: 1
Range: 1
Refrigerator: 1
Assessments
Assessment Balance: 0
Tax With Assessments: 7560
Assumable Loan
Not Assumable: 1
Basement
Concrete Block: 1
Bath Description
Main Floor Full Bath: 1
Full Primary: 1
Private Primary: 1
Bathroom Ensuite: 1
Separate Tub & Shower: 1
Building Information
Finished SqFt Above Ground: 1512
Construction Status
Previously Owned: 1
Dining Room Description
Informal Dining Room: 1
Kitchen/Dining Room: 1
Electric
200+ Amp Service: 1
Exterior
Vinyl: 1
Family Room Characteristics
Family Room: 1
Fireplace Characteristics
Brick: 1
Wood Burning: 1
Foundation
Concrete Block: 1
Fuel
Natural Gas: 1
Wood: 1
Heating
Forced Air: 1
Insurance Fee
Insurance Fee: 0
Lake Details
Gravel: 1
Lake Acres: 128250
Lake Depth: 42
Reeds: 1
Sand: 1
Lake/Waterfront
Lake Front: 1
Laundry
Main Level: 1
Lease Details
Land Leased: Not Applicable
Lock Box Type
Combo: 1
Lot Description
Accessible Shoreline: 1
Miscellaneous Information
DP Resource: Yes
Homestead: No
Outbuildings
Additional Garage: 1
Guest House: 1
Hot Tub: 1
Workshop: 1
Ownership
Fractional Ownership: No
Parking Characteristics
Garage Dimensions: 20x36
Garage Square Feet: 720
Patio, Porch and Deck Features
Front Porch: 1
Public Survey Info
Range#: 25
Section#: 2
Township#: 42
Road Frontage
Paved Streets: 1
State Road: 1
Roof
Age Over 8 Years: 1
Sellers Terms
Cash: 1
Conventional: 1
FHA: 1
VA: 1
Sewer
City Sewer/Connected: 1
Special Search
3 BR on One Level: 1
All Living Facilities on One Level: 1
Main Floor Laundry: 1
Main Floor Primary: 1
Renovated: 1
Stories
One: 1
Water
City Water/Connected: 1
Waterfront View
Harbor: 1
Panoramic: 1
Location Tax and Other Information
House Number: 910
Street Direction Prefix: E
Street Name: Evergreen
Street Suffix: Street
Postal City: Isle
County: Mille Lacs
State: MN
Zip Code: 56342
Complex/Dev/Subdivision: Isle Harbor
Property Features
Accessible: None
Air Conditioning: Central Air; Ductless
Appliances: Dishwasher; Microwave; Range; Refrigerator
Assumable Loan: Not Assumable
Basement: Concrete Block
Bath Description: Main Floor Full Bath; Full Primary; Private Primary; Bathroom Ensuite; Separate Tub & Shower
Construction Status: Previously Owned
Dining Room Description: Informal Dining Room; Kitchen/Dining Room
Electric: 200+ Amp Service
Exterior: Vinyl
Family Room Characteristics: Family Room
Fireplace Characteristics: Brick; Wood Burning
Foundation: Concrete Block
Fuel: Natural Gas; Wood
Heating: Forced Air
Lake Details: Gravel; Reeds; Sand
Laundry: Main Level
Lock Box Type: Combo
Lot Description: Accessible Shoreline
Outbuildings: Additional Garage; Guest House; Hot Tub; Workshop
Road Frontage: Paved Streets; State Road
Roof: Age Over 8 Years
Sellers Terms: Cash; Conventional; FHA; VA
Sewer: City Sewer/Connected
Special Search: 3 BR on One Level; All Living Facilities on One Level; Main Floor Laundry; Main Floor Primary; Renovated
Stories: One
Water: City Water/Connected
Waterfront View: Harbor; Panoramic
Room Information
Guest House
Dimensions: 20x20
Third (3rd) Bedroom
Dimensions: 10x14
Level: Main
Garage
Dimensions: 20x36
Second (2nd) Bedroom
Dimensions: 13x16
Level: Main
Primary Bath
Dimensions: 8x14
Level: Main
Bathroom
Dimensions: 4x9
Level: Main
Family Room
Dimensions: 13x16
Level: Main
First (1st) Bedroom
Dimensions: 14x15
Level: Main
Laundry
Dimensions: 4x9
Level: Main
Kitchen
Dimensions: 12x16
Level: Main
Listing Office: Meta Realty
Last Updated: October - 10 - 2025

The data relating to real estate for sale on this web site comes in part from the Broker
Reciprocity SM Program of the Regional Multiple Listing Service of Minnesota, Inc. The information provided is deemed reliable but not guaranteed. Properties subject to prior sale, change or withdrawal.
©2024 Regional Multiple Listing Service of Minnesota, Inc All rights reserved.
