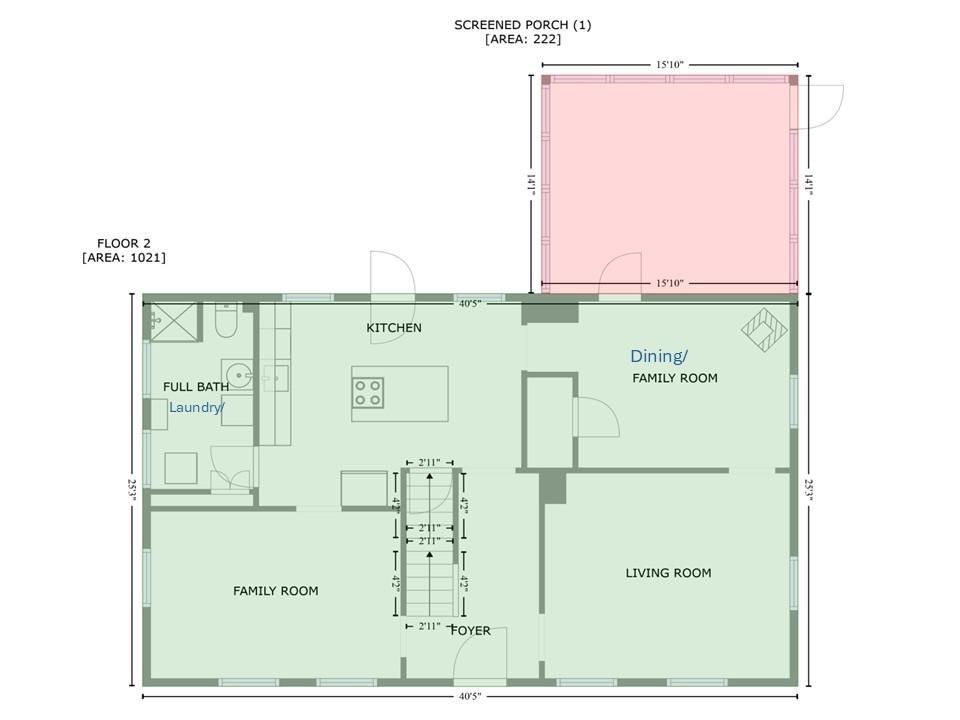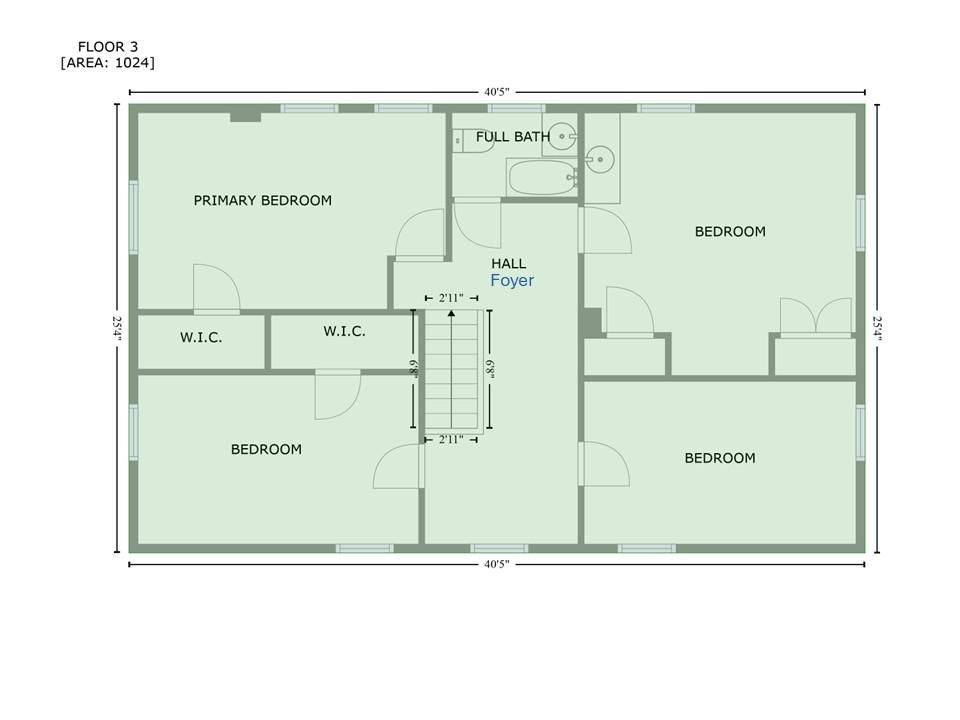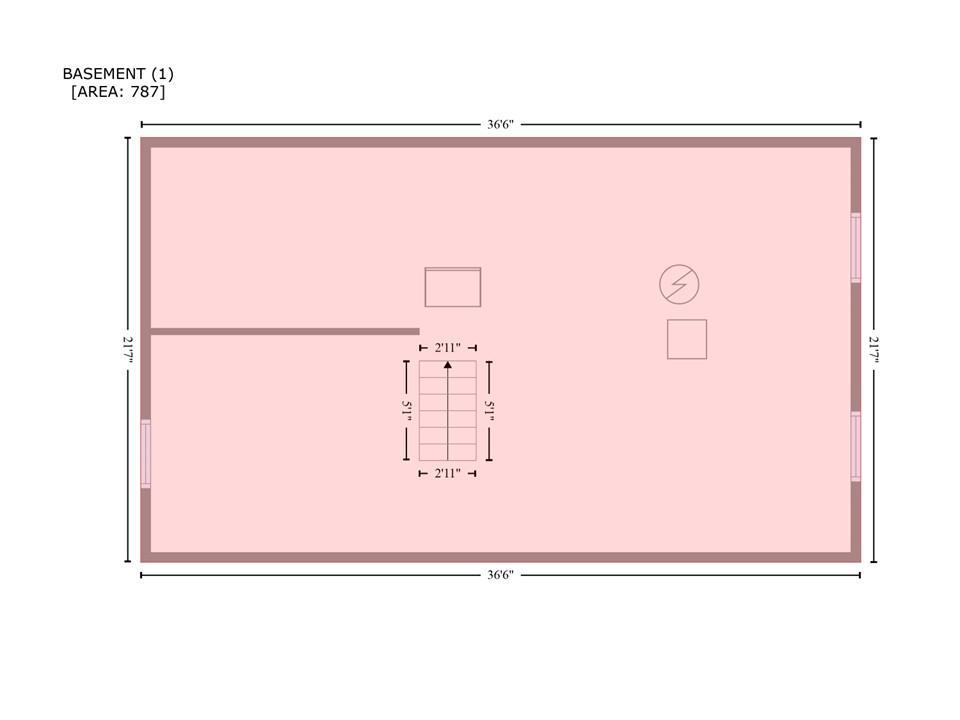E2044 770th Avenue, Knapp, WI 54749
$450,000

Virtual Tour
https://listings.nextdoorphotos.com/vd/201604966
Virtual Tour
https://listings.nextdoorphotos.com/vd/201604651



































































Property Type:
Residential
Bedrooms:
4
Baths:
2
Square Footage:
2,843
Lot Size (sq. ft.):
602,870
Status:
Active
Current Price:
$450,000
List Date:
7/17/2025
Last Modified:
10/10/2025
Description
This home may check many of your wish list boxes! 13.84 Acres, 4 bed, 2 bath, with outbuildings! Imagine casting your line into Wilson Creek from your own getaway, a peaceful escape from the hustle and bustle of everyday life. This charming countryside acreage is a sportsman's, hobby farmer's, and gardeners dream! Step into the heritage of an 1863 two-story home featuring 9-foot ceilings and four bedrooms all on one level. Enjoy the timeless country charm of generous formal rooms designed for dining, gathering, and memory-making. The generously sized deck and welcoming side porch is the perfect spot to sip something cold, take in panoramic countryside views, and simply let the world drift by. The large yard is full of life; let your chickens roam, gardens bloom, and the wildlife visit. Outbuildings include a detached garage, machine shed, flexible-use shed, chicken coop, greenhouse, crop cage, and a social tea garden ready for your green-thumb vision. Crop filled field is leased by a local farmer, adding both scenic value and agricultural use. Bring your outdoor toys and sense of adventure! Fish the creek, ride horses across your land, or get lost in the joy of planting. The best memories are made where nature meets tradition, and this property offers both in abundance. Knapp offers a comfortable drive option for those commuting via Highway 94. Just minutes to a local hiking trail! One year home warranty included. Ideal for those seeking a hands-on project with big rewards. Offered As Is, Bring Your Vision! This home is being sold in its current condition, presenting a fantastic opportunity for transformation. Whether you're an investor or a buyer with a creative eye, this property is ready for your personal touch. Please note: the seller will not be making any repairs. Be sure to review the supplements for well and septic estimates. Opportunity Knocks. Now Offered at a Reduced Price!
Open Houses
Saturday, October 11, 11:00 am - 1:00 pm
More Information MLS# 6750031
Contract Information
Owner is an Agent?: No
Auction?: No
Status: Active
Contingency: None
Current Price: $450,000
Original List Price: 499000
ListPrice: 450000
List Date: 2025-07-13
Office/Member Info
Association: SPAAR
General Property Information
Common Wall: No
Lot Measurement: Acres
Manufactured Home?: No
Multiple PIDs?: No
New Development: No
Number of Fireplaces: 1
Road Btwn WF & Home?: No
Waterfront Present: Yes
Year Built: 1863
Yearly/Seasonal: Yearly
Zoning: Agriculture, Residential-Single Family
Lot Dimensions: 1125x396x1128x729x203x808x33x34x34x68x51x51x61 -60x58x35x12
Acres: 13.84
Bath Three Quarters: 1
Bath Half: 0
Lake/Waterfront Name: Wilson Creek
Bath Quarter: 0
Main Floor Total SqFt: 1028
Above Grd Total SqFt: 2056
Below Grd Total SqFt: 787
Total Finished Sqft: 2045.00
FireplaceYN: Yes
Foundation Size: 1028
Style: (SF) Single Family
Garage Stalls: 2
Association Fee: 0
Assessment Pending: Unknown
Bedrooms: 4
Baths Total: 2
Bath Full: 1
Total SqFt: 2843
Location, Tax and Other Information
AssocFeeYN: No
Legal Description: N. 24 RDS. OF NE NE W. 183' OF NE NE N. OF R.R. & S. OF ABOVE PRCL 210/357 EXC. 612/1
Listing City: Knapp
Map Page: 999
Municipality: Stanton Twp
School District Phone: 715-232-1642
DNR Lake Classification: Not Applicable
Zip Plus 4: 9041
Property ID Number: 1703622914341100002
Tax Year: 2024
Tax Amount: 2959
In Foreclosure?: Not disclosed
Potential Short Sale?: Not disclosed
Lender Owned?: Not disclosed
Directions & Remarks
Public Remarks: This home may check many of your wish list boxes! 13.84 Acres, 4 bed, 2 bath, with outbuildings! Imagine casting your line into Wilson Creek from your own getaway, a peaceful escape from the hustle and bustle of everyday life. This charming countryside acreage is a sportsman's, hobby farmer's, and gardeners dream! Step into the heritage of an 1863 two-story home featuring 9-foot ceilings and four bedrooms all on one level. Enjoy the timeless country charm of generous formal rooms designed for dining, gathering, and memory-making. The generously sized deck and welcoming side porch is the perfect spot to sip something cold, take in panoramic countryside views, and simply let the world drift by. The large yard is full of life; let your chickens roam, gardens bloom, and the wildlife visit. Outbuildings include a detached garage, machine shed, flexible-use shed, chicken coop, greenhouse, crop cage, and a social tea garden ready for your green-thumb vision. Crop filled field is leased by a local farmer, adding both scenic value and agricultural use. Bring your outdoor toys and sense of adventure! Fish the creek, ride horses across your land, or get lost in the joy of planting. The best memories are made where nature meets tradition, and this property offers both in abundance. Knapp offers a comfortable drive option for those commuting via Highway 94. Just minutes to a local hiking trail! One year home warranty included. Ideal for those seeking a hands-on project with big rewards. Offered As Is, Bring Your Vision! This home is being sold in its current condition, presenting a fantastic opportunity for transformation. Whether you're an investor or a buyer with a creative eye, this property is ready for your personal touch. Please note: the seller will not be making any repairs. Be sure to review the supplements for well and septic estimates. Opportunity Knocks. Now Offered at a Reduced Price!
Directions: From Interstate 94, Take Exit 32 for County Road Q toward Knapp. Turn south onto County Road Q and continue into the village of Knapp. In Knapp, turn left (east) onto 770th Avenue. Continue on 770th Ave for about 1.5 miles E2044 will be on your right.
Accessible
None: 1
Acreage Information
Tillable Acres: 6
Air Conditioning
Window Unit(s): 1
Amenities Unit
Ceiling Fan(s): 1
Deck: 1
Hardwood Floors: 1
Kitchen Center Island: 1
Kitchen Window: 1
Natural Woodwork: 1
Panoramic View: 1
Patio: 1
Porch: 1
Washer/Dryer Hookup: 1
Appliances
Dishwasher: 1
Dryer: 1
Microwave: 1
Range: 1
Refrigerator: 1
Washer: 1
Assessments
Assessment Balance: 0
Tax With Assessments: 2959
Basement
Foundation Dimensions: 40.5x25.4
Partial: 1
Sump Pump: 1
Unfinished: 1
Other: 1
Bath Description
Main Floor 3/4 Bath: 1
Full Primary: 1
Building Information
Finished SqFt Above Ground: 2045
Construction Status
Previously Owned: 1
Dining Room Description
Eat In Kitchen: 1
Exterior
Cement Board: 1
Family Room Characteristics
Family Room: 1
Main Level: 1
Fencing
Invisible: 1
Fireplace Characteristics
Pellet Burning: 1
Foundation
Concrete Block: 1
Stone: 1
Fuel
Pellet: 1
Propane: 1
Heating
Forced Air: 1
Insurance Fee
Insurance Fee: 0
Internet Options
DSL: 1
Lake/Waterfront
Creek/Stream: 1
Laundry
Main Level: 1
Lease Details
Land Leased: Not Applicable
Lock Box Type
Combo: 1
Lock Box Source: OTHER
Lot Description
Irregular Lot: 1
Tillable: 1
Tree Coverage - Medium: 1
Miscellaneous Information
DP Resource: Yes
Homestead: Yes
Outbuildings
Additional Garage: 1
Chicken Coop/Barn: 1
Greenhouse: 1
Machine Shed: 1
Pole Building: 1
Other: 1
Ownership
Fractional Ownership: No
Parking Characteristics
Garage Dimensions: 50x25
Garage Door Height: 7
Garage Door Width: 9
Garage Square Feet: 1250
Patio, Porch and Deck Features
Deck: 1
Patio: 1
Screened: 1
Side Porch: 1
Public Survey Info
Range#: 14W
Section#: 34
Township#: 29N
Road Frontage
Paved Streets: 1
Roof
Age 8 Years or Less: 1
Sellers Terms
Cash: 1
Conventional: 1
Sewer
Private Sewer: 1
Special Search
4 BR on One Level: 1
Main Floor Laundry: 1
Stories
Two: 1
Water
Drilled: 1
Well: 1
Waterfront View
Panoramic: 1
See Remarks: 1
Location Tax and Other Information
House Number: E2044
Street Name: 770th
Street Suffix: Avenue
Postal City: Knapp
County: Dunn
State: WI
Zip Code: 54749
Property Features
Accessible: None
Air Conditioning: Window Unit(s)
Amenities Unit: Ceiling Fan(s); Deck; Hardwood Floors; Kitchen Center Island; Kitchen Window; Natural Woodwork; Panoramic View; Patio; Porch; Washer/Dryer Hookup
Appliances: Dishwasher; Dryer; Microwave; Range; Refrigerator; Washer
Basement: Partial; Sump Pump; Unfinished; Other
Bath Description: Main Floor 3/4 Bath; Full Primary
Construction Status: Previously Owned
Dining Room Description: Eat In Kitchen
Exterior: Cement Board
Family Room Characteristics: Family Room; Main Level
Fencing: Invisible
Fireplace Characteristics: Pellet Burning
Foundation: Concrete Block; Stone
Fuel: Pellet; Propane
Heating: Forced Air
Internet Options: DSL
Laundry: Main Level
Lock Box Type: Combo
Lot Description: Irregular Lot; Tillable; Tree Coverage - Medium
Outbuildings: Additional Garage; Chicken Coop/Barn; Greenhouse; Machine Shed; Pole Building; Other
Road Frontage: Paved Streets
Roof: Age 8 Years or Less
Sellers Terms: Cash; Conventional
Sewer: Private Sewer
Special Search: 4 BR on One Level; Main Floor Laundry
Stories: Two
Water: Drilled; Well
Waterfront View: Panoramic; See Remarks
Room Information
Kitchen
Dimensions: 15.2x13.2
Level: Main
First (1st) Bedroom
Dimensions: 16.11x11.1
Level: Upper
Second (2nd) Bedroom
Dimensions: 14.11x14.10
Level: Upper
Third (3rd) Bedroom
Dimensions: 14.11x9.2
Level: Upper
Fourth (4th) Bedroom
Dimensions: 15.5x9.7
Level: Upper
Screened Porch
Dimensions: 14.9x13.7
Level: Main
Laundry
Dimensions: 12.1x6.4
Level: Main
Foyer
Dimensions: 8.2x13.3
Level: Main
Other
Dimensions: 16.5x13
Living Room
Dimensions: 15.1x13.3
Level: Main
Dining Room
Dimensions: 16.2x10.9
Level: Main
Family Room
Dimensions: 15x10.9
Level: Main
Deck
Dimensions: 24x10
Level: Main
Other
Dimensions: 12x10
Other
Dimensions: 15x11
Garage
Dimensions: 50x25
Foyer
Dimensions: 19.3x10.1
Level: Upper
Patio
Dimensions: 11x5
Listing Office: Keller Williams Premier Realty
Last Updated: October - 10 - 2025

The data relating to real estate for sale on this web site comes in part from the Broker
Reciprocity SM Program of the Regional Multiple Listing Service of Minnesota, Inc. The information provided is deemed reliable but not guaranteed. Properties subject to prior sale, change or withdrawal.
©2024 Regional Multiple Listing Service of Minnesota, Inc All rights reserved.
